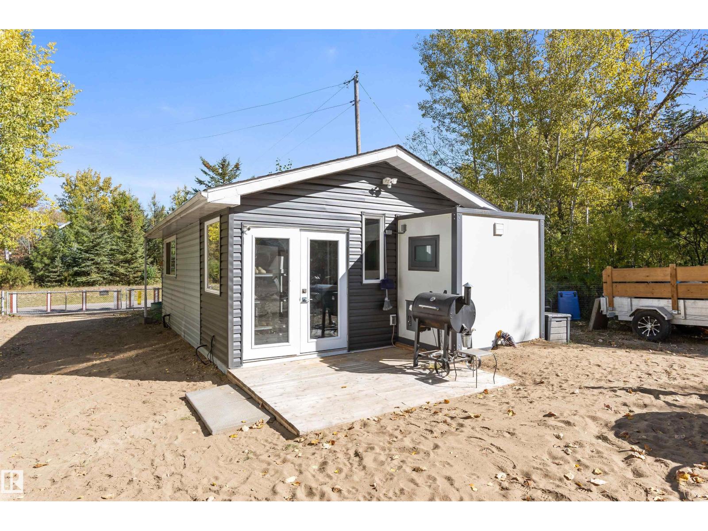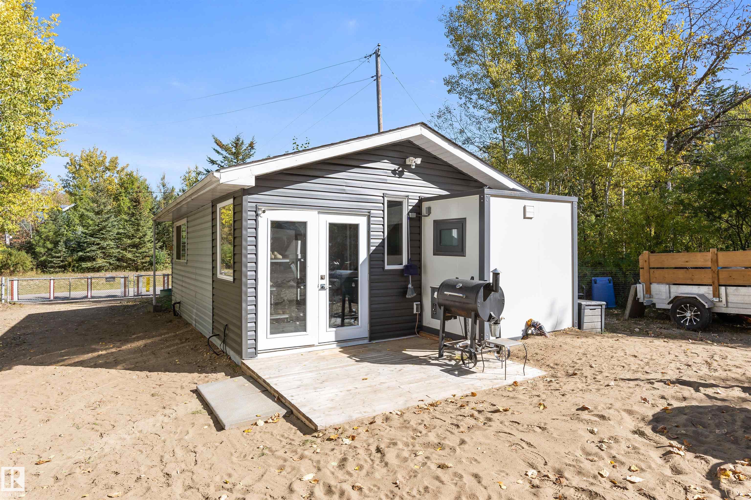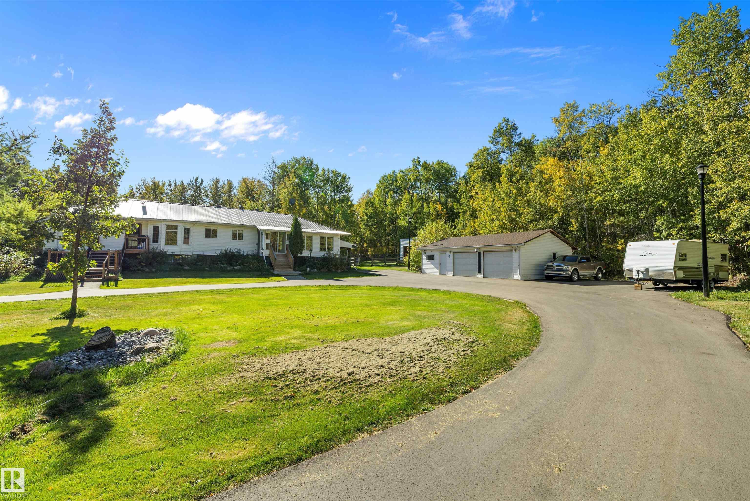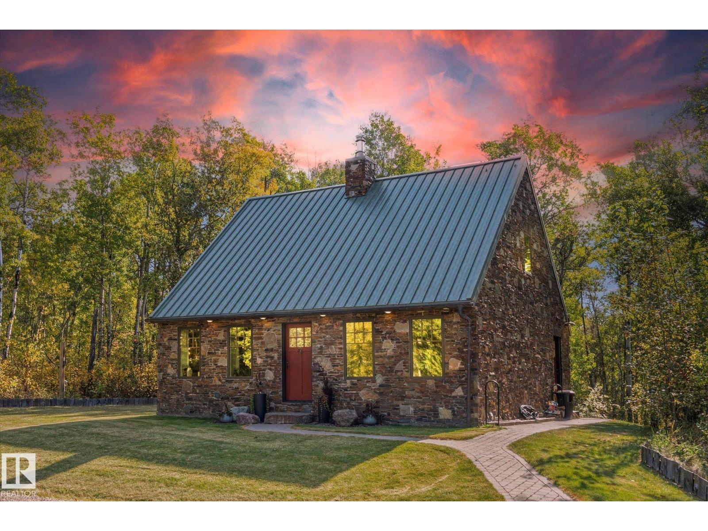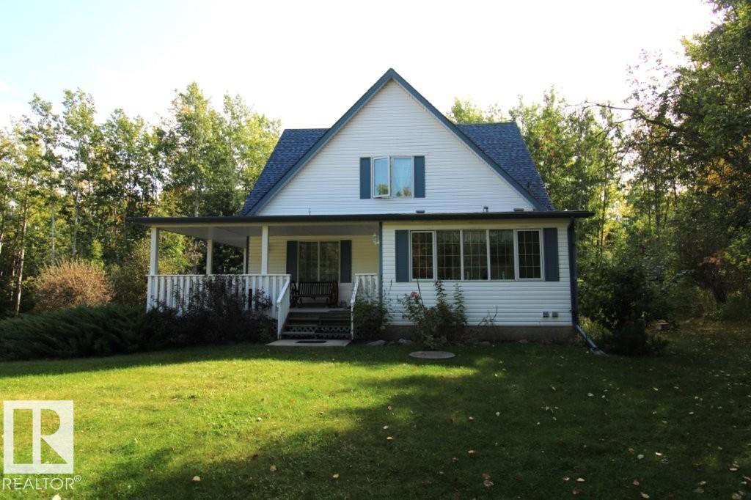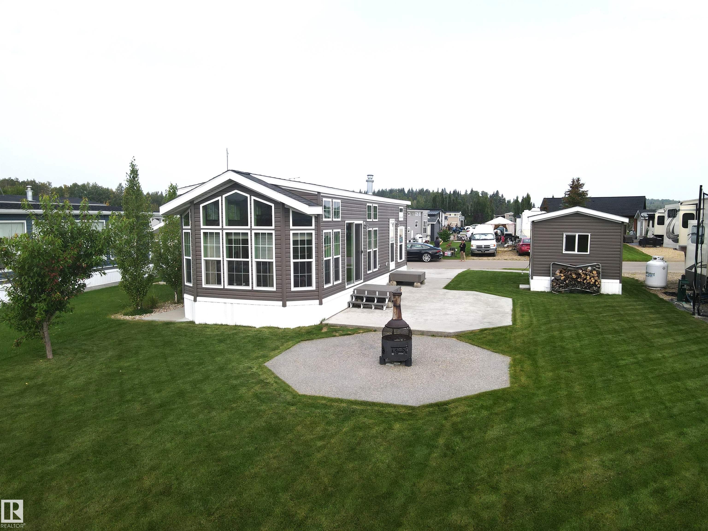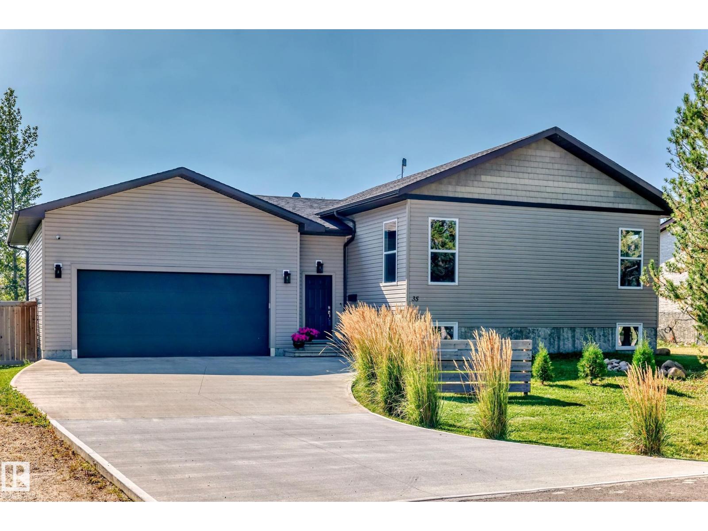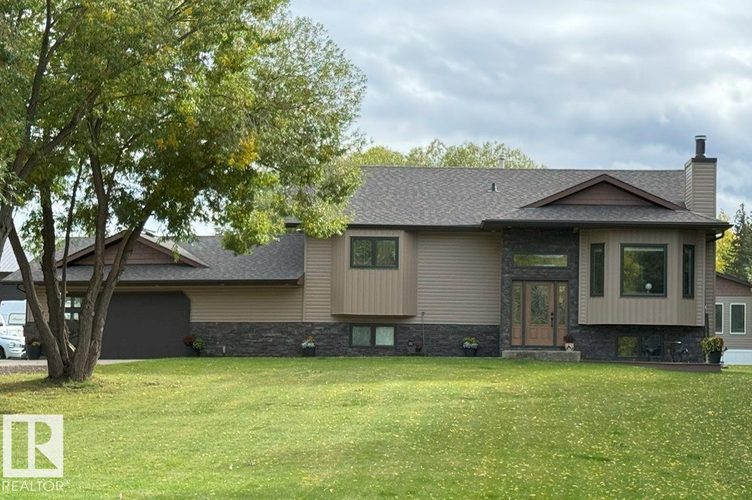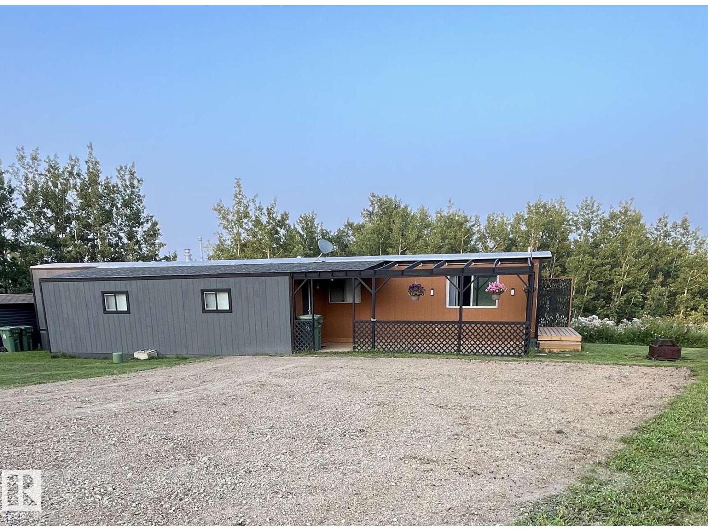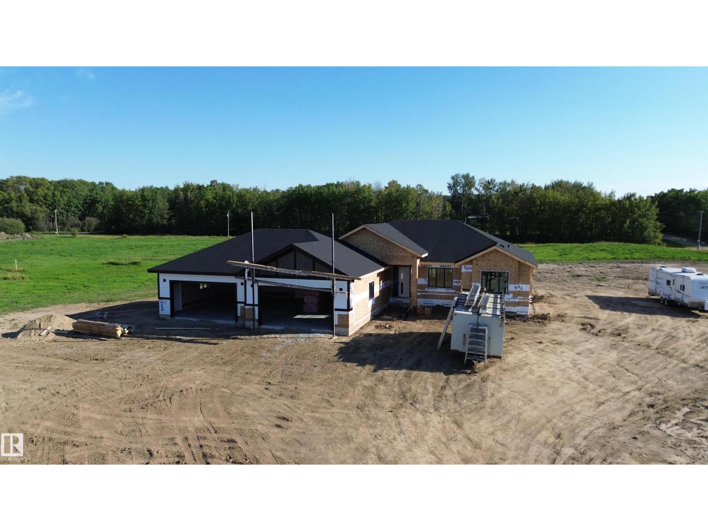- Houseful
- AB
- Rural Sturgeon County
- T8N
- 54302 Rge Road 250 Unit 115
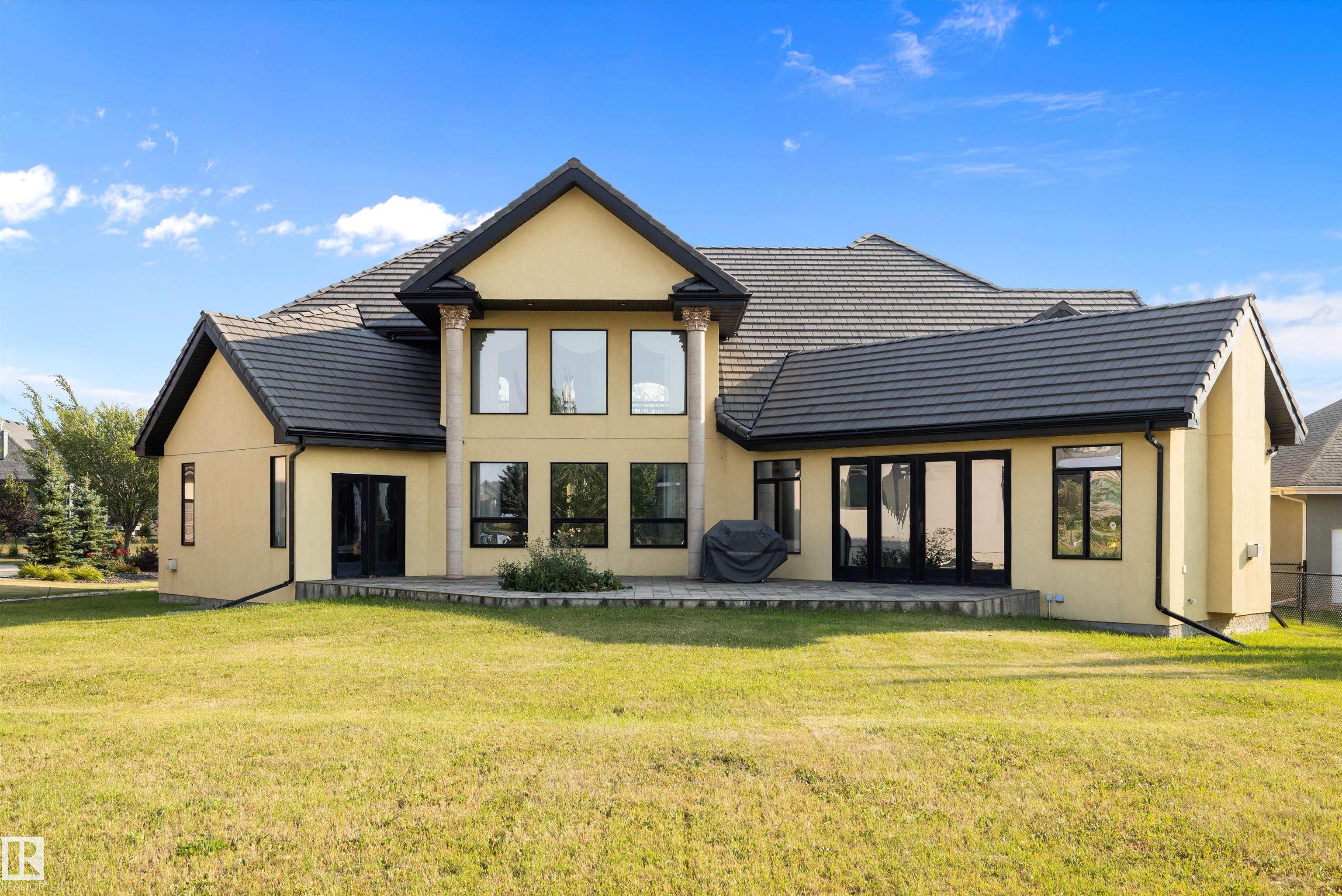
54302 Rge Road 250 Unit 115
54302 Rge Road 250 Unit 115
Highlights
Description
- Home value ($/Sqft)$353/Sqft
- Time on Housefulnew 6 days
- Property typeResidential
- Style2 storey
- Median school Score
- Lot size0.50 Acre
- Year built2007
- Mortgage payment
This could be the home you have been waiting for minutes from Edmonton & St. Albert. This 3687 sq. ft. 6 bedroom 2 storey is situated on a half acre fully serviced lot in Tuscany Hills. This home features geo-thermal heating and cooling, concrete roof tile shingles, smooth acrylic stucco exterior, Tumbled travertine floors, fumed cherry hardwood, cherry cabinets with granite counters throughout, gourmet vaulted kitchen with dual islands and 66" wide fridge/freeze. The primary bedroom has an ensuite with round jetted tub and Kohler digital shower system. The curved cherrywood staircase with marble inlays takes you upstairs to 3 additional bedroom two with their own ensuites. The downstairs features a theater room, large rec room with bar and fireplace, plenty of storage and utility room. Park your vehicles in the triple attached garage. This home has too many features to mention but you won't be disappointed.
Home overview
- Heat source Paid for
- Heat type Forced air-2, natural gas
- Sewer/ septic Municipal/community
- Construction materials Stone, stucco
- Foundation Concrete perimeter
- Exterior features Flat site, golf nearby, partially landscaped
- Has garage (y/n) Yes
- Parking desc Triple garage attached
- # full baths 4
- # half baths 1
- # total bathrooms 5.0
- # of above grade bedrooms 6
- Flooring Carpet, ceramic tile, hardwood
- Interior features Ensuite bathroom
- Area Sturgeon
- Water source Municipal
- Zoning description Zone 60
- Lot size (acres) 0.5
- Basement information Full, finished
- Building size 3687
- Mls® # E4459263
- Property sub type Single family residence
- Status Active
- Bedroom 2 23.1m X 12.3m
- Other room 6 27.6m X 39.2m
- Bedroom 4 20.2m X 16.1m
- Other room 2 7.5m X 11.2m
- Other room 4 17.4m X 12.9m
- Other room 1 8.8m X 9.6m
- Master room 22.7m X 19.3m
- Kitchen room 190.2m X 18.3m
- Bedroom 3 23.6m X 12.3m
- Other room 5 16.3m X 13m
- Other room 3 7.6m X 11.5m
- Living room 31.1m X 14.2m
Level: Main - Dining room 167.3m X 18.2m
Level: Main
- Listing type identifier Idx

$-3,467
/ Month

