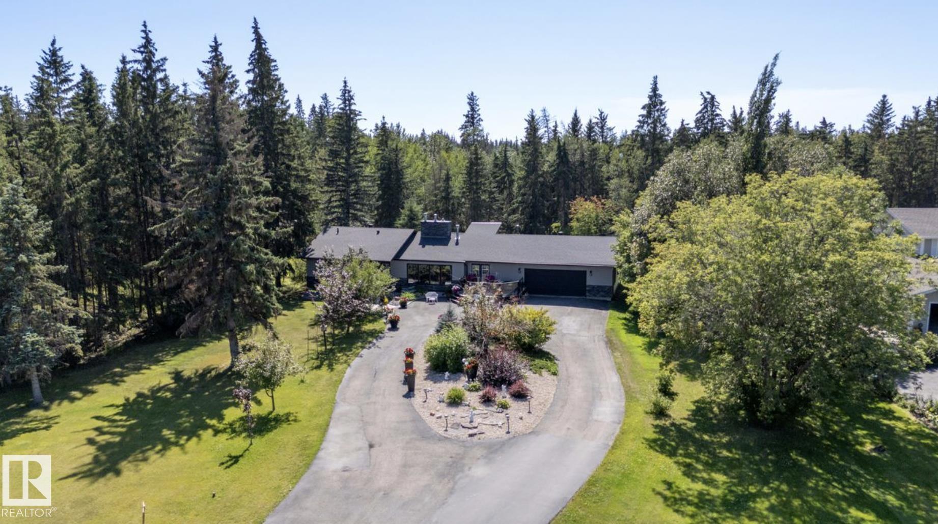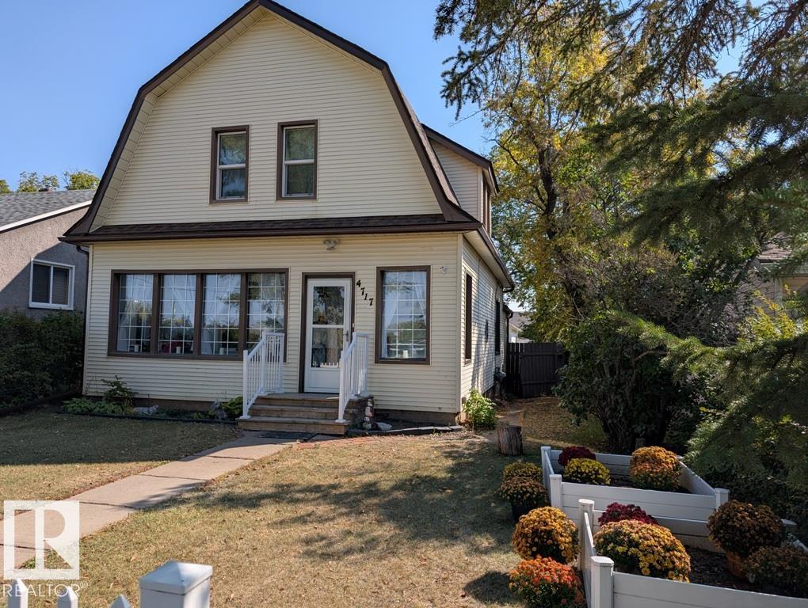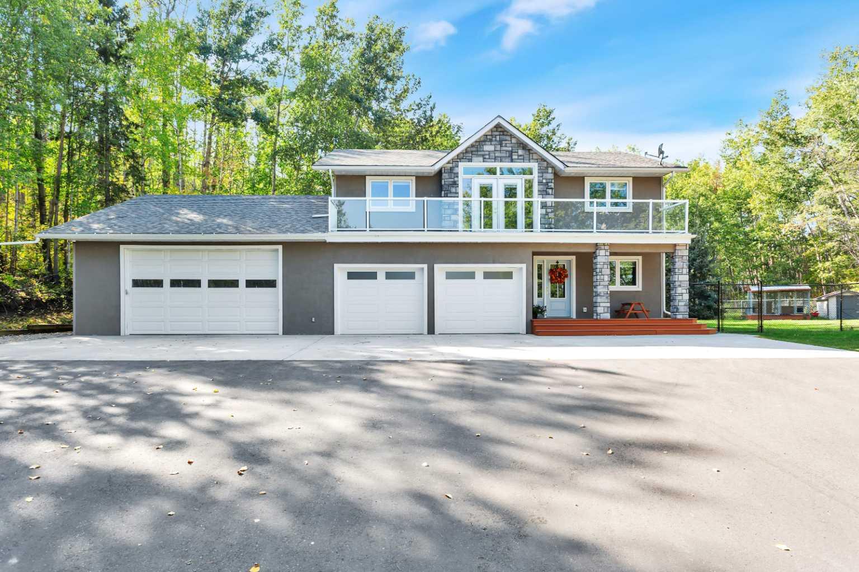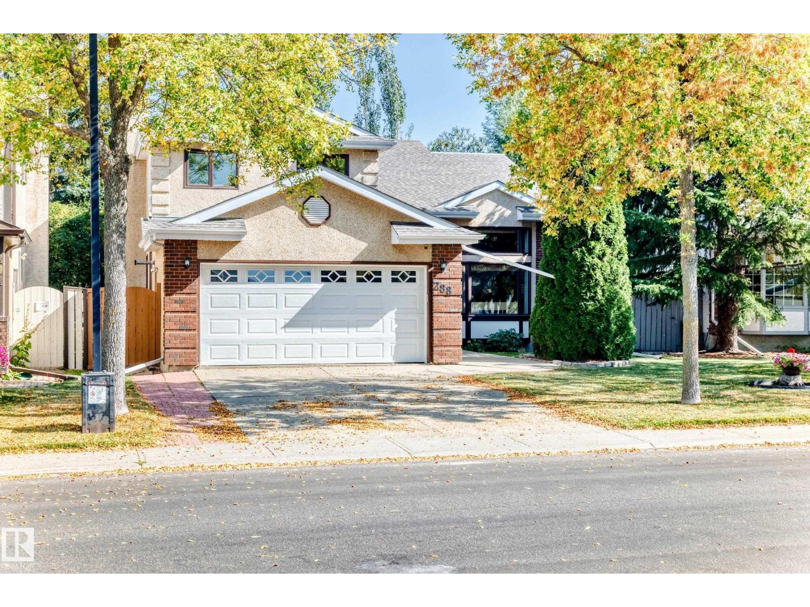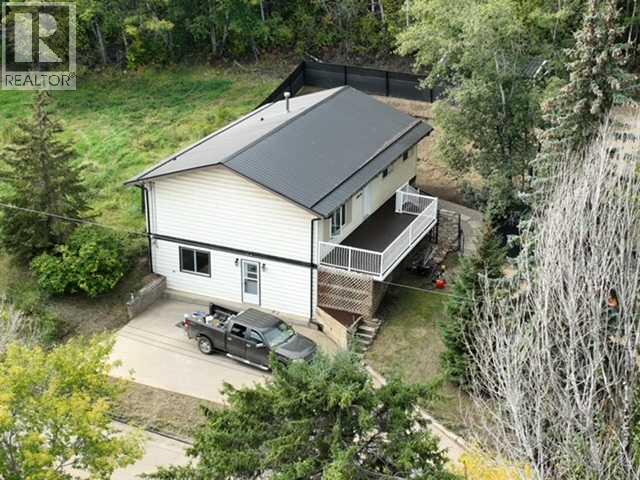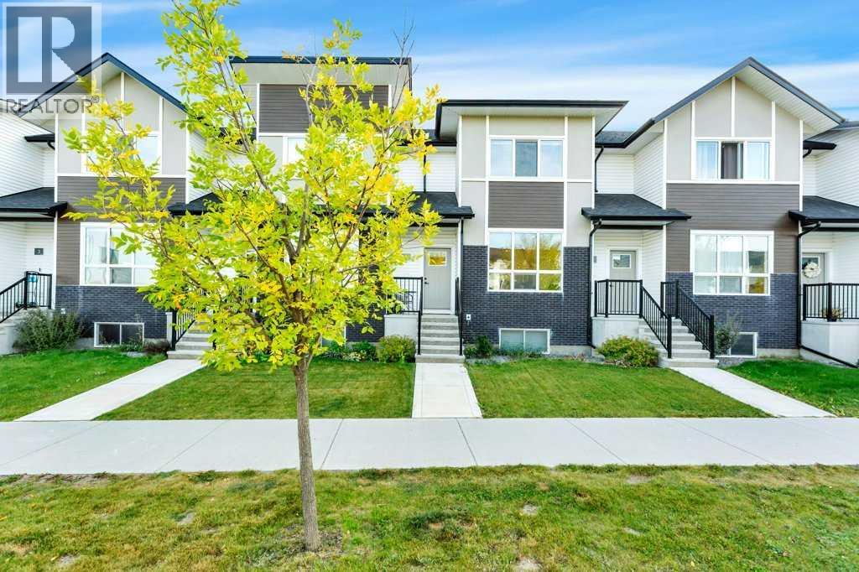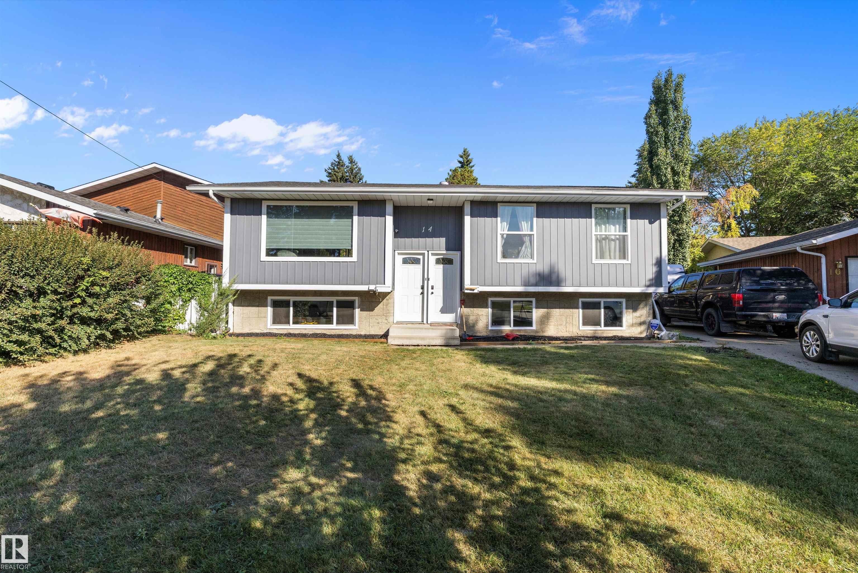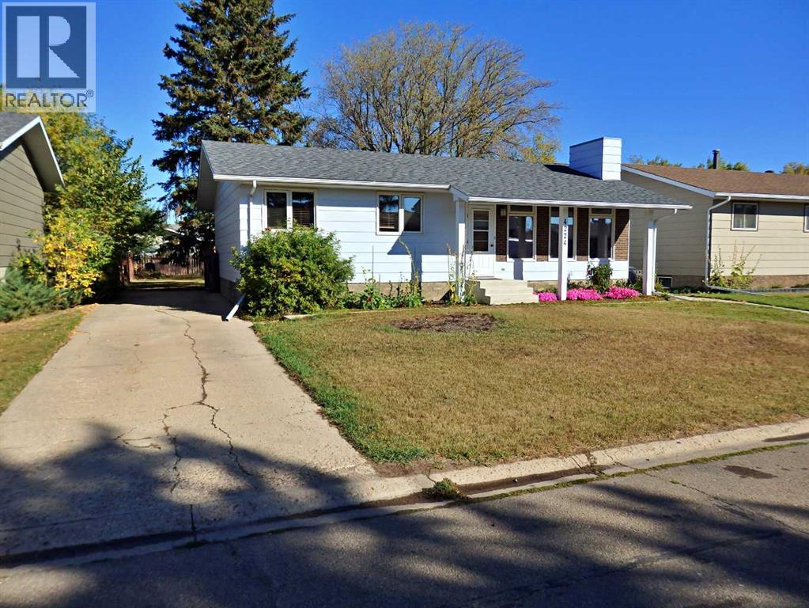- Houseful
- AB
- Rural Sturgeon County
- T0G
- 54519 Range Rd 274 #84
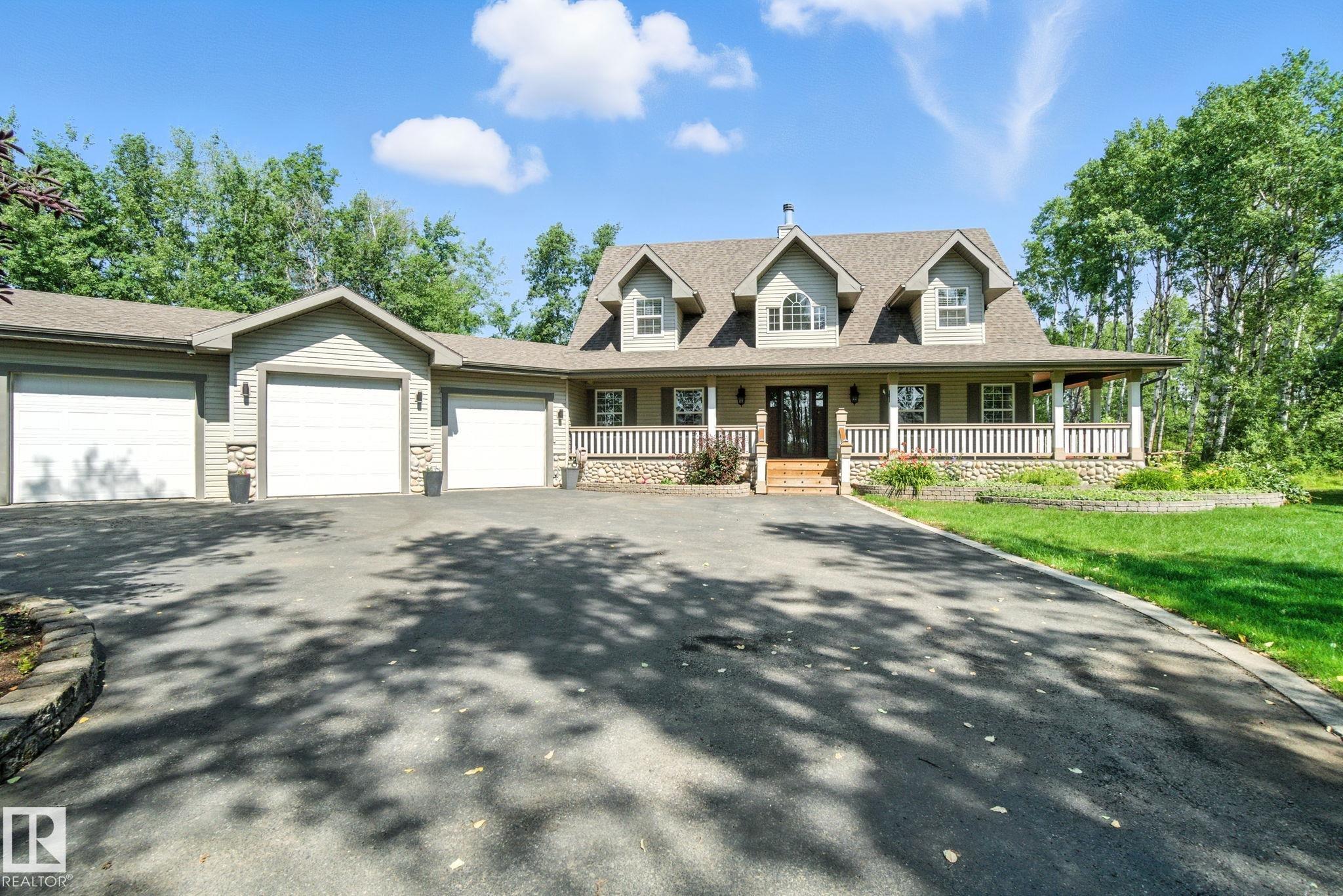
54519 Range Rd 274 #84
54519 Range Rd 274 #84
Highlights
Description
- Home value ($/Sqft)$348/Sqft
- Time on Houseful49 days
- Property typeResidential
- Style1 and half storey
- Median school Score
- Lot size1.03 Acres
- Year built2001
- Mortgage payment
Private treed acreage with custom built 1 1/2 storey home backing onto Sturgeon River. Curb appeal galore from the gate leading to a circular paved driveway. Open plan kitchen, living & dining areas with custom engineered masonry 2 way wood fireplace. Main floor Master bedroom has 5pc ensuite, walk in closet and access to sunroom or front porch. Sunroom has access from living room, master ensuite and access to back deck with hot tub & outdoor kitchen. Laundry room located off kitchen leads into the 3 car heated garage that is radiant heated, hot/cold water, sumps, cabinetry a mechanic would love and even a built in doghouse. Lower level has family room with gas fireplace, wet bar with loads of cabinetry, bedroom, gym & storage with built in gun cabinet/safe. Added features include 24x16 shop with 22v & overhead door, (2) storage sheds (1 with power), playstructure with rubber chip, 2 septic fields, UV filter & more! All on pavement.
Home overview
- Heat source Paid for
- Heat type Forced air-1, in floor heat system, natural gas
- Sewer/ septic Septic tank & field
- Construction materials Stone, vinyl
- Foundation Concrete perimeter
- Exterior features Backs onto park/trees, landscaped, private setting, river valley view, river view, schools, shopping nearby, treed lot, waterfront property, see remarks
- Other structures Workshop, see remarks
- # parking spaces 6
- Has garage (y/n) Yes
- Parking desc 220 volt wiring, heated, rv parking, shop, triple garage attached
- # full baths 2
- # half baths 1
- # total bathrooms 3.0
- # of above grade bedrooms 4
- Flooring Ceramic tile, engineered wood, hardwood
- Has fireplace (y/n) Yes
- Interior features Ensuite bathroom
- Area Sturgeon
- Water source Cistern
- Zoning description Zone 70
- Lot size (acres) 1.03
- Basement information Full, finished
- Building size 2583
- Mls® # E4451116
- Property sub type Single family residence
- Status Active
- Virtual tour
- Kitchen room 13.9m X 14.1m
- Bedroom 2 13.2m X 23m
- Other room 1 12m X 16.7m
- Bedroom 3 13.2m X 23m
- Bedroom 4 11.8m X 16.4m
- Master room 13.2m X 16.9m
- Other room 2 13.2m X 23.2m
- Other room 5 16.8m X 6.1m
- Other room 4 7.3m X 16m
- Other room 3 13.2m X 12.3m
- Family room 14.6m X 21.7m
Level: Basement - Living room 16.8m X 17.6m
Level: Main - Dining room 13.9m X 11.9m
Level: Main
- Listing type identifier Idx

$-2,397
/ Month

