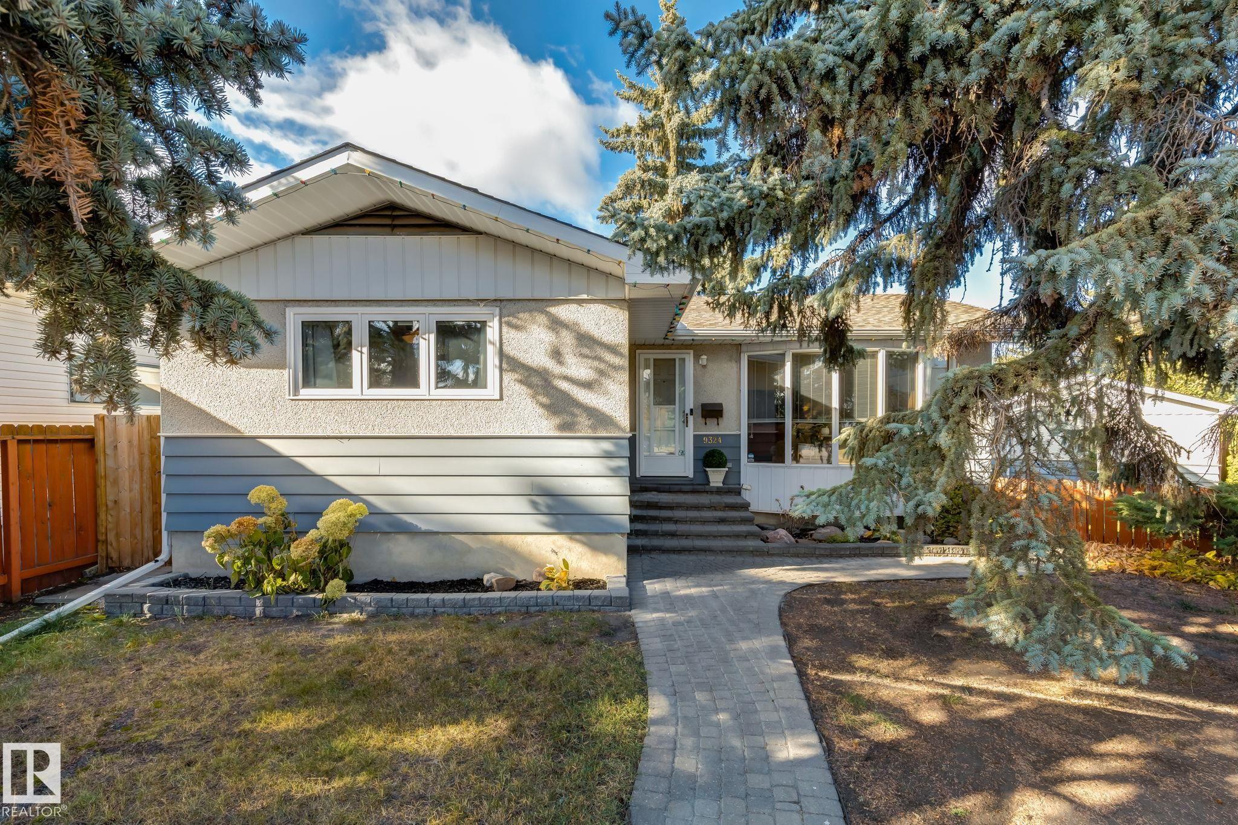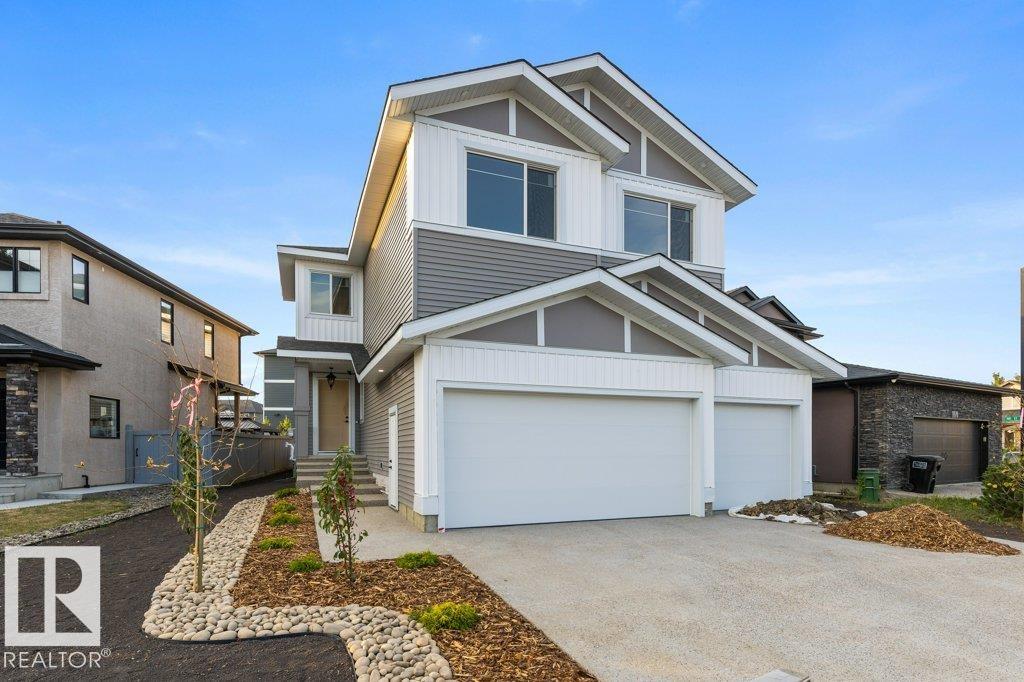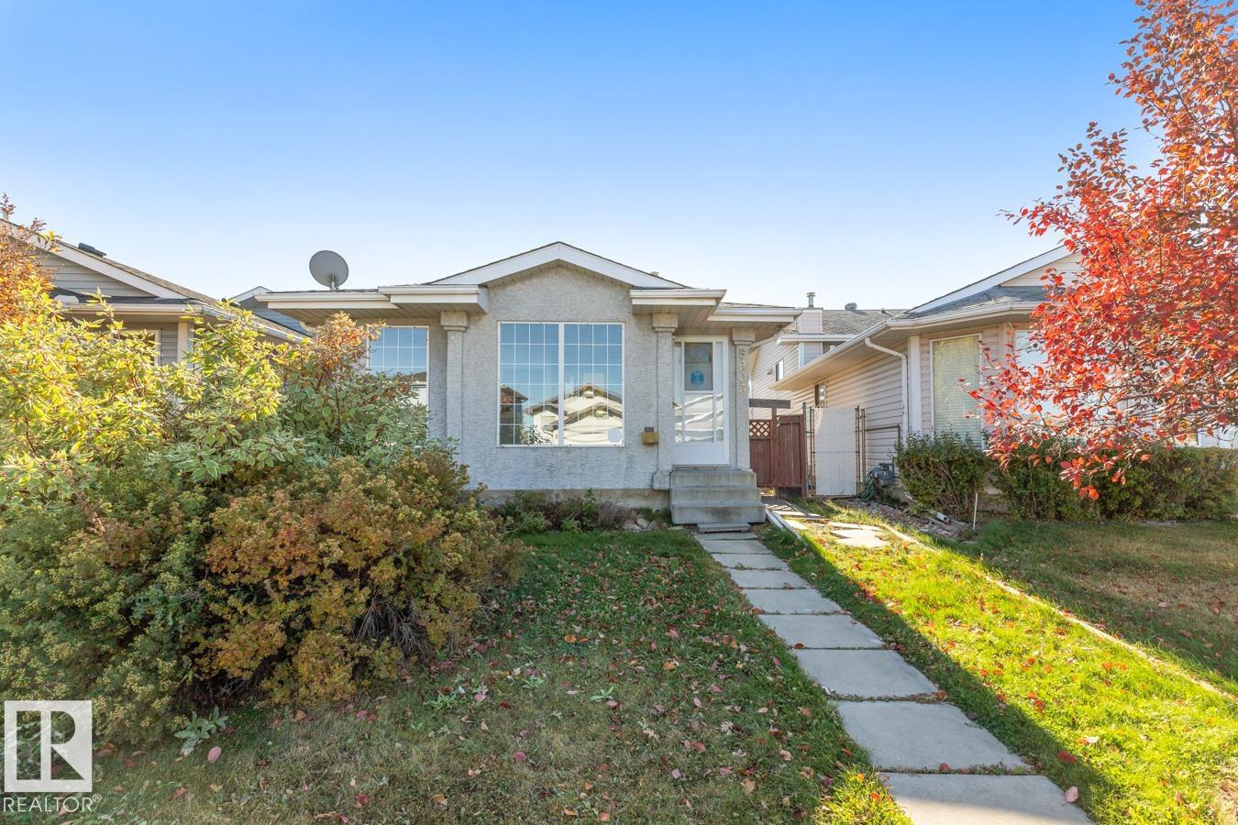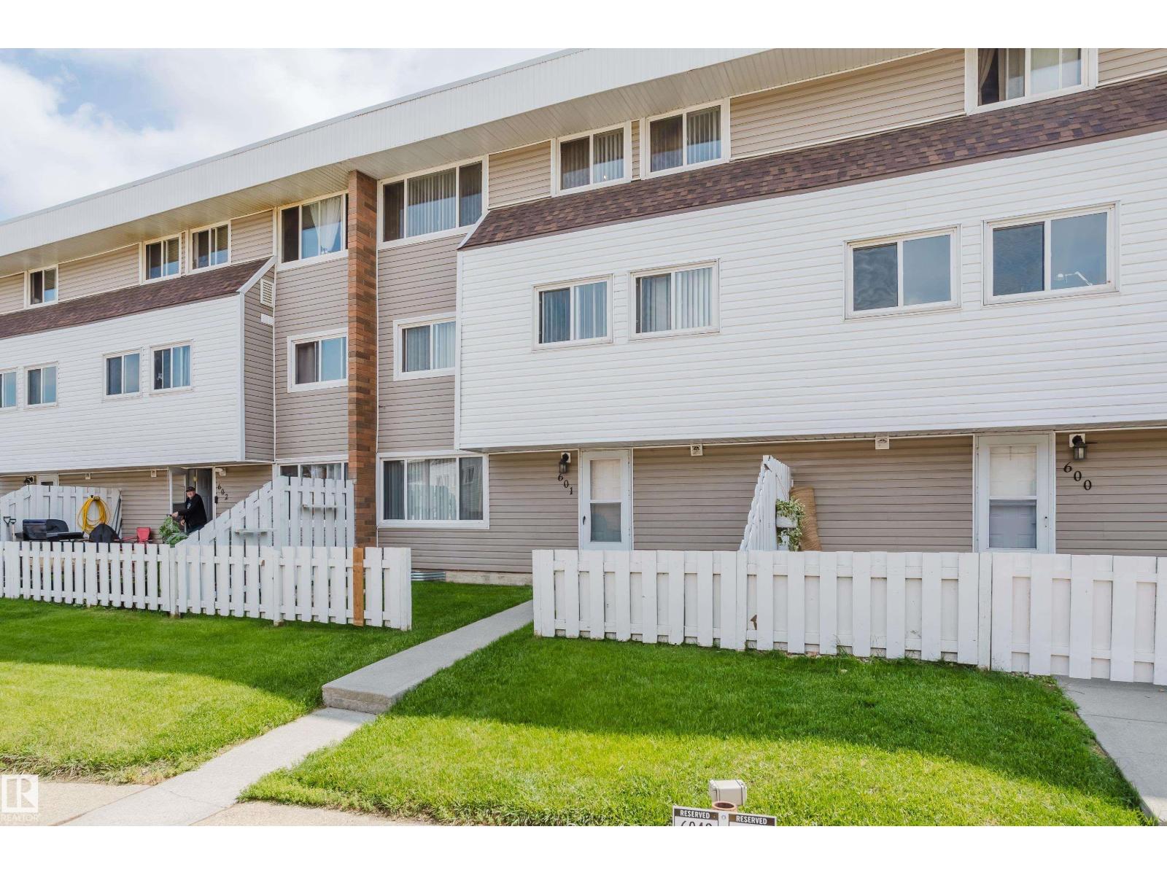- Houseful
- AB
- Rural Sturgeon County
- T8R
- 55004 Rge Road 271
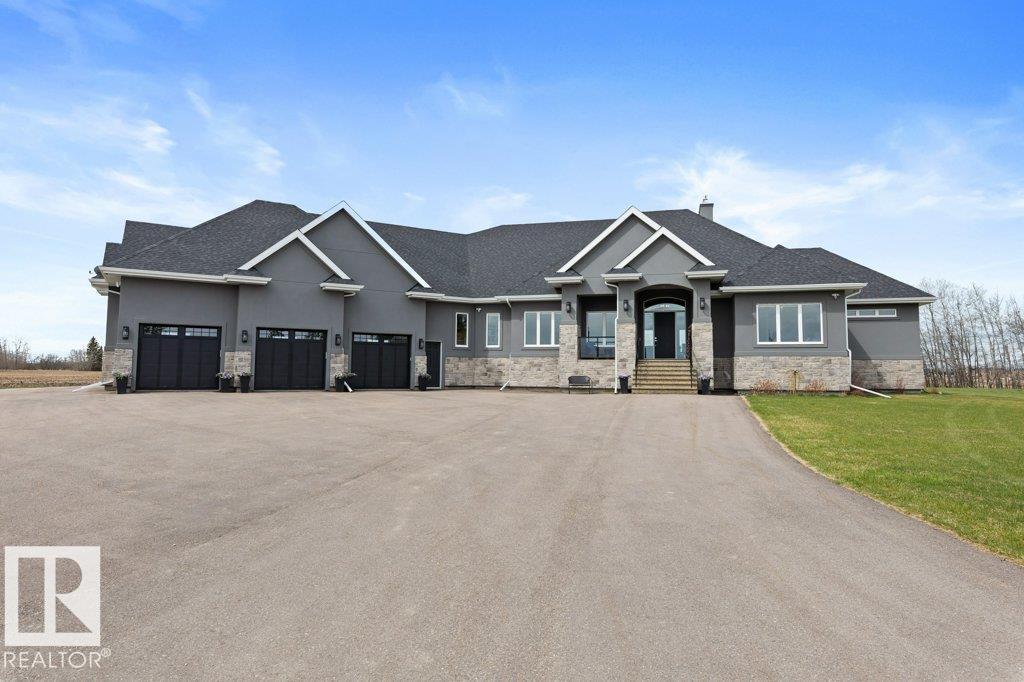
55004 Rge Road 271
55004 Rge Road 271
Highlights
Description
- Home value ($/Sqft)$640/Sqft
- Time on Houseful74 days
- Property typeSingle family
- StyleBungalow
- Median school Score
- Lot size75.12 Acres
- Year built2020
- Mortgage payment
Custom-built bungalow with an open-concept design by Kimberly Homes, located in prestigious Sturgeon County on 75 acres with a paved driveway. Boasting 9' ceilings and engineered hardwood throughout the main floor, this elegant home offers three spacious main-level bedrooms. The gourmet kitchen features a Wolf gas range, built-in steam oven, full-size fridge and freezer, pot filler, and a walk-through butler’s pantry—perfect for entertaining. The fully developed lower level includes a large recreation room roughed-in for two wet bars, three generously sized bedrooms—each with a private ensuite and in-floor heating—as well as a second laundry room. Enjoy year-round comfort with central air conditioning and the peace of mind of a backup generator. Outdoor living is elevated with a covered deck featuring a gas fireplace and a lower aggregate patio. The heated, fully finished quad garage includes in-floor heating and a dog wash station. Central vacuum and high-end finishes complete this exceptional home. (id:63267)
Home overview
- Cooling Central air conditioning
- Heat type Forced air
- # total stories 1
- Has garage (y/n) Yes
- # full baths 5
- # half baths 2
- # total bathrooms 7.0
- # of above grade bedrooms 6
- Subdivision None
- Directions 1992066
- Lot dimensions 75.12
- Lot size (acres) 75.12
- Building size 3125
- Listing # E4451884
- Property sub type Single family residence
- Status Active
- 6th bedroom 4.66m X 4.71m
Level: Basement - 4th bedroom 5.12m X 3.84m
Level: Basement - Recreational room 11.21m X 14.46m
Level: Basement - Laundry 2.67m X 3.19m
Level: Basement - 5th bedroom 3.8m X 4.53m
Level: Basement - 2nd bedroom 3.88m X 3.21m
Level: Main - Dining room 4.43m X 4.73m
Level: Main - Mudroom 3.4m X 2.99m
Level: Main - 3rd bedroom 4.41m X 4.15m
Level: Main - Kitchen 5.66m X 4.73m
Level: Main - Primary bedroom 5.8m X 7.09m
Level: Main - Laundry 2.27m X 2.98m
Level: Main - Living room 6.54m X 5.54m
Level: Main
- Listing source url Https://www.realtor.ca/real-estate/28708085/55004-rge-road-271-rural-sturgeon-county-none
- Listing type identifier Idx

$-5,333
/ Month

