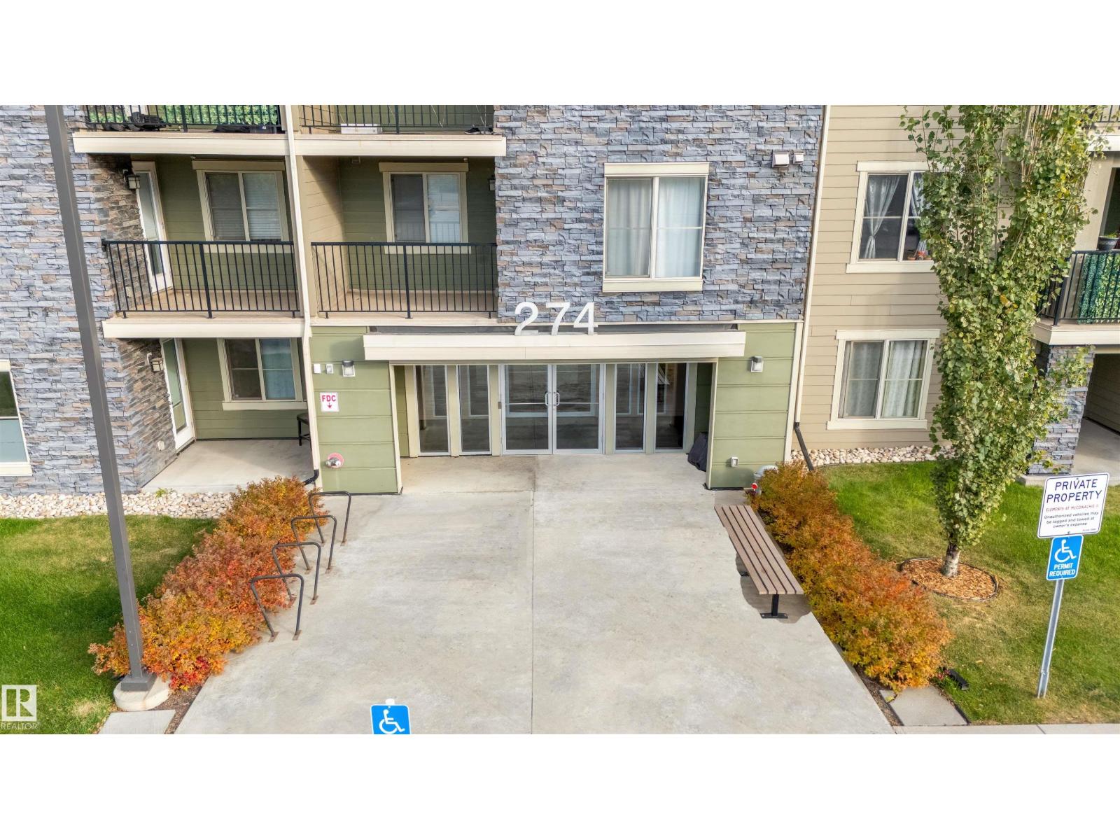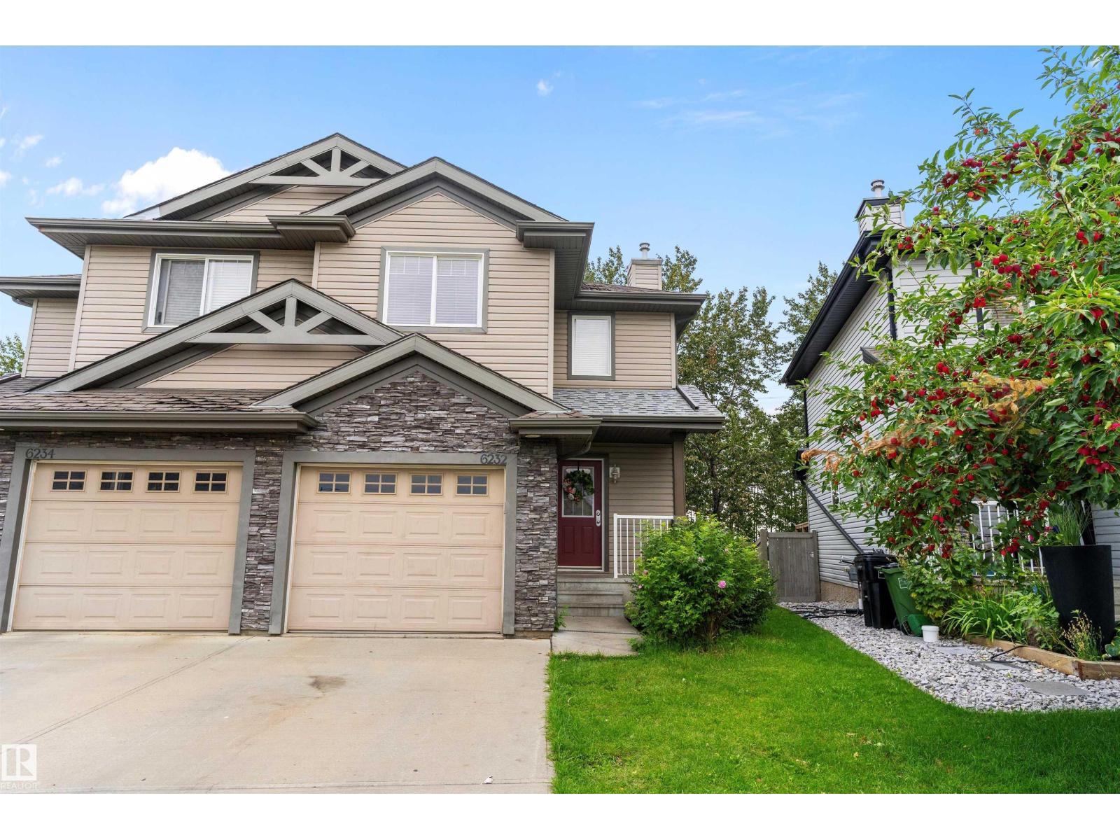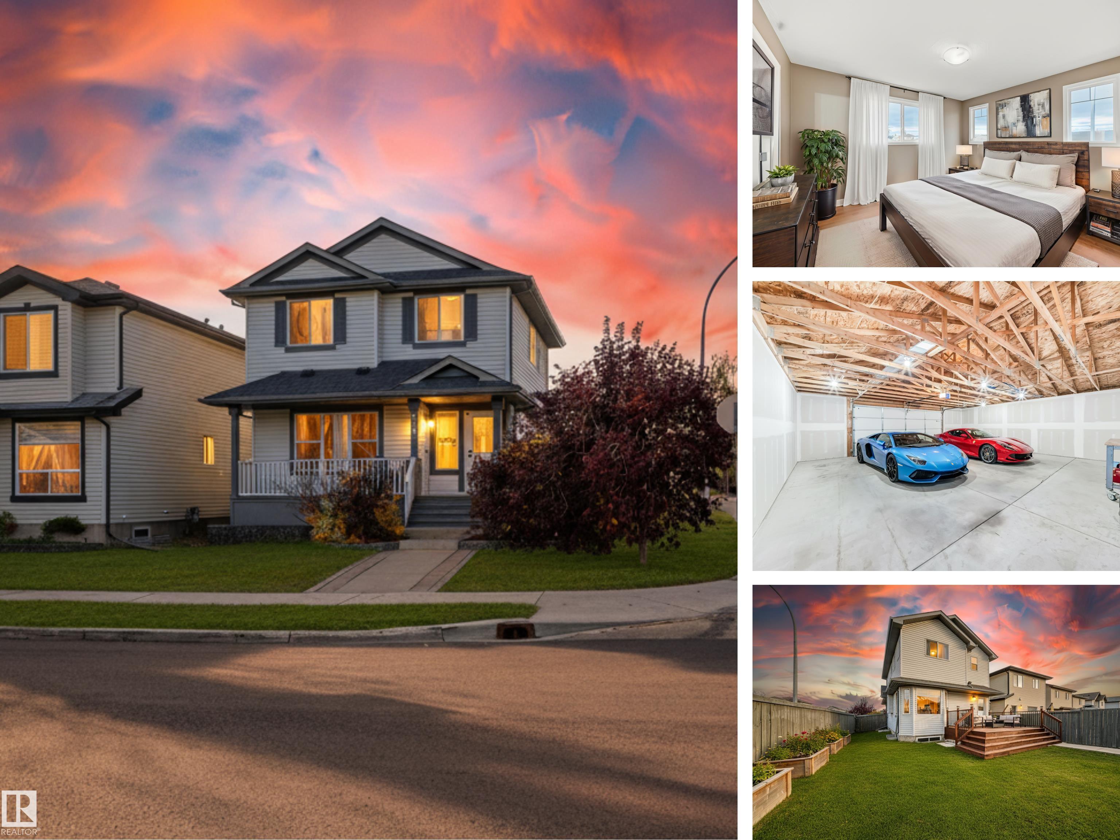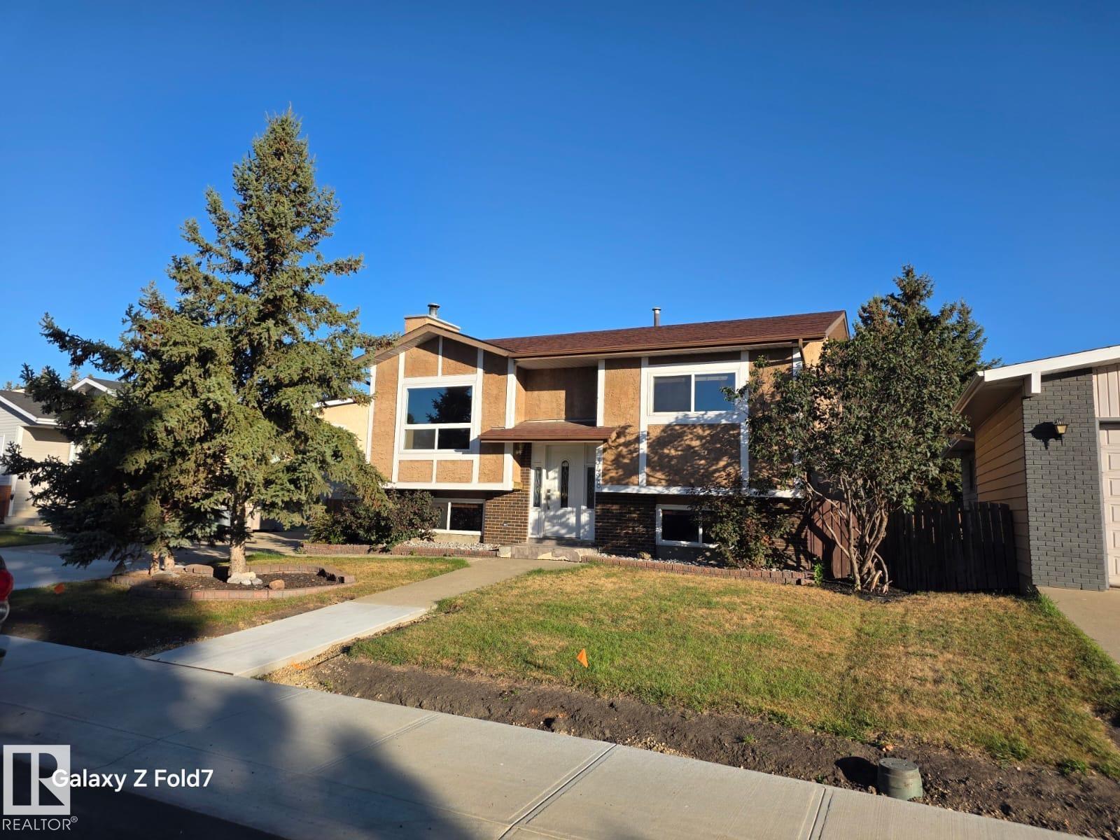- Houseful
- AB
- Rural Sturgeon County
- T8T
- 55023 Rge Road 254
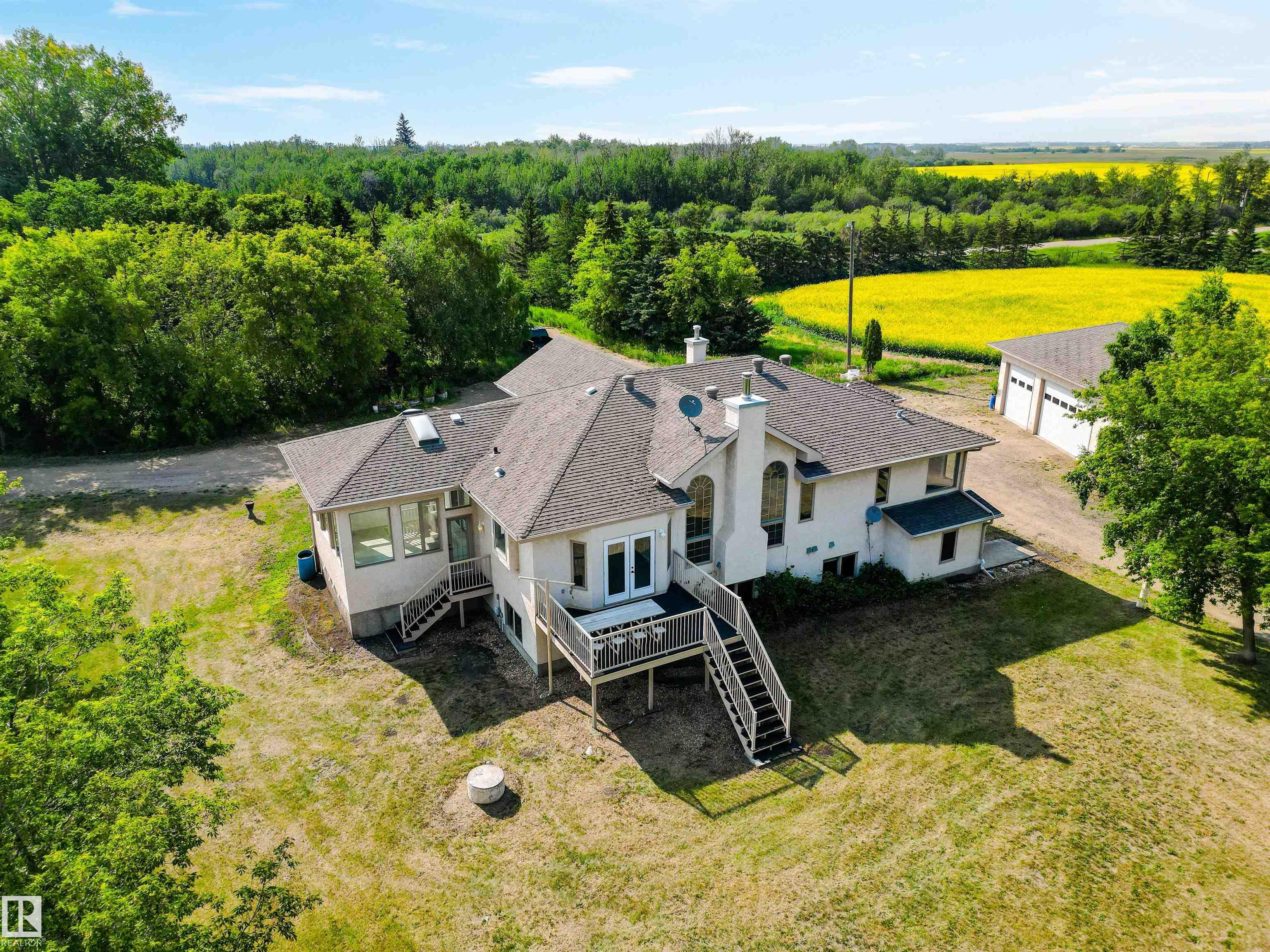
55023 Rge Road 254
55023 Rge Road 254
Highlights
Description
- Home value ($/Sqft)$472/Sqft
- Time on Houseful89 days
- Property typeResidential
- StyleRaised bungalow
- Median school Score
- Lot size2.47 Acres
- Year built1998
- Mortgage payment
Experience peaceful country living with upscale comfort! Situated on 2.47 beautifully treed acres in Sturgeon County, this tastefully updated bungalow offers over 2,100 sq ft on the main floor plus a legal 1,850 sq ft basement suite—ideal for multigenerational living or supplemental income. The freshly renovated kitchen features quartz counters, a center island with bar seating, S/S appliances & a corner pantry, while the vaulted living room w/ a wood burning fireplace & elegant arched windows bring in natural light & picturesque views. The main level includes a large primary bedroom w/ a 4-pc ensuite, 2 additional bdrms, 4-pc bath & a bright south facing sunroom surrounded by windows. The basement adds 2 more bdrms, a 2nd kitchen & a massive rec room. Outside, a large 4+ car garage/shop with 10’ doors & side kitchen provides all the room you need for toys, tools, or a home business + a greenhouse w/ heat & power. Minutes to St. Albert & Edmonton, this ideal property blends privacy, practicality & charm
Home overview
- Heat source Paid for
- Heat type Forced air-2, natural gas
- Sewer/ septic Septic tank & field
- Construction materials Stucco
- Foundation Concrete perimeter
- Exterior features Flat site, fruit trees/shrubs, golf nearby, landscaped, private setting, treed lot, vegetable garden, see remarks, partially fenced
- Has garage (y/n) Yes
- Parking desc Heated, over sized, quad or more detached
- # full baths 3
- # total bathrooms 3.0
- # of above grade bedrooms 5
- Flooring Ceramic tile, hardwood, non-ceramic tile
- Has fireplace (y/n) Yes
- Interior features Ensuite bathroom
- Area Sturgeon
- Water source Drilled well
- Zoning description Zone 70
- Directions E0246530
- Lot desc Rectangular
- Lot size (acres) 2.47
- Basement information Full, finished
- Building size 2116
- Mls® # E4449406
- Property sub type Single family residence
- Status Active
- Virtual tour
- Other room 5 16.8m X 11.2m
- Other room 2 16.9m X 13.4m
- Bonus room 15.3m X 16.1m
- Other room 6 14.1m X 7.7m
- Master room 17.4m X 13.4m
- Bedroom 4 16.4m X 13.3m
- Bedroom 2 14m X 12.2m
- Other room 1 16.3m X 10.4m
- Bedroom 3 12.2m X 10.9m
- Other room 4 35.3m X 17.4m
- Other room 3 6.9m X 5.9m
- Kitchen room 19.6m X 14.3m
- Dining room 16.7m X 15.8m
Level: Main - Living room 19.1m X 14.6m
Level: Main
- Listing type identifier Idx

$-2,661
/ Month







