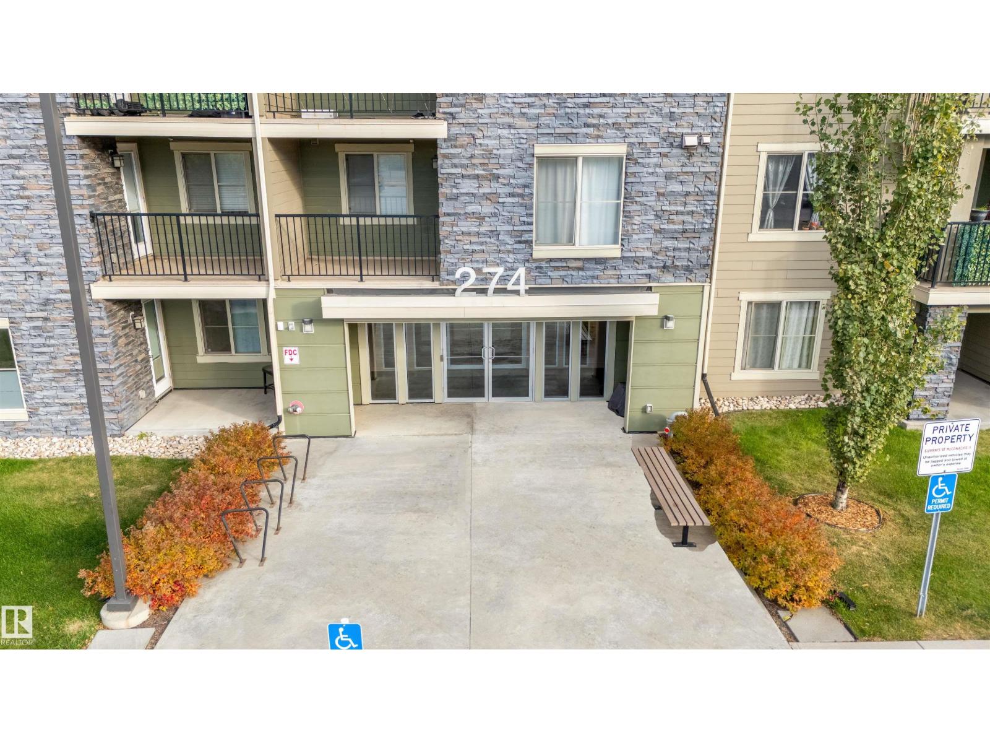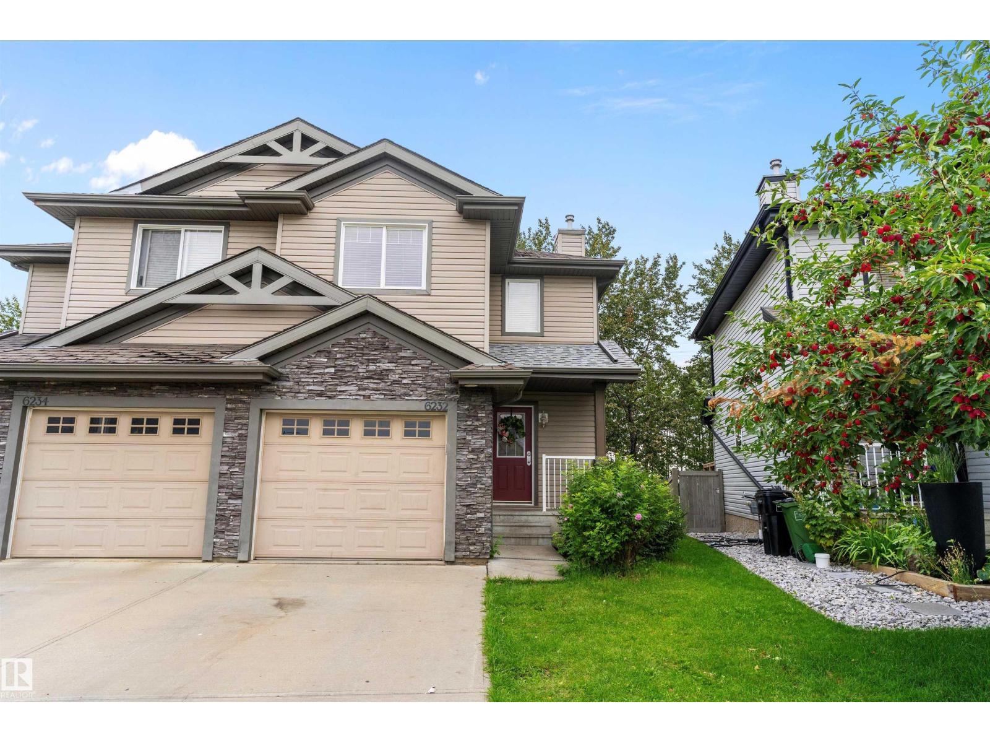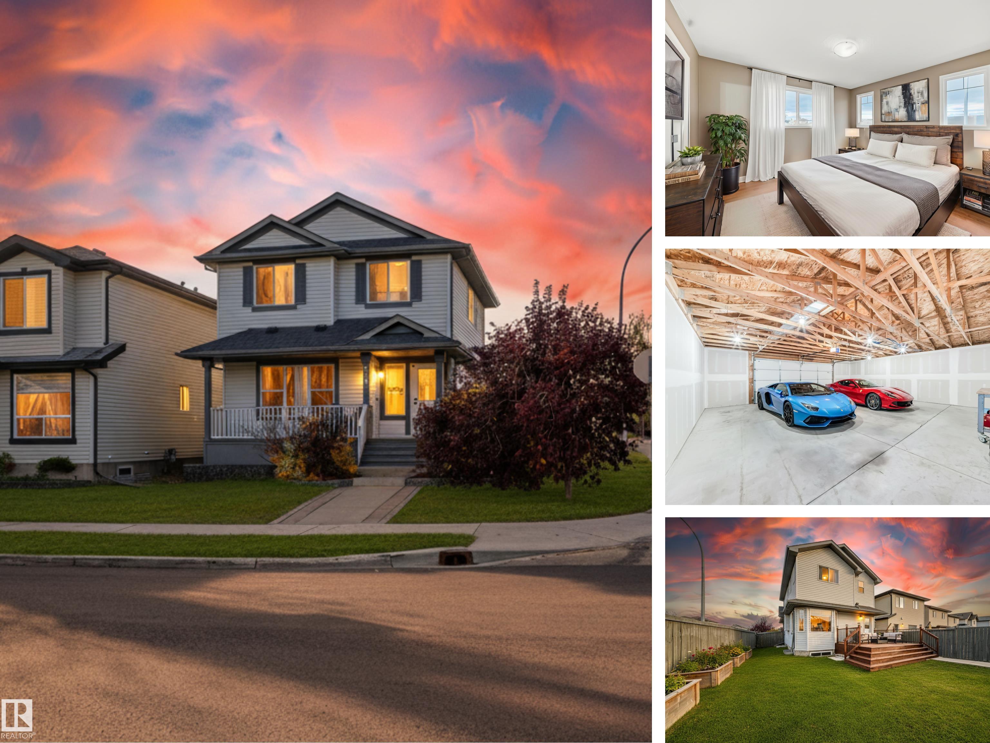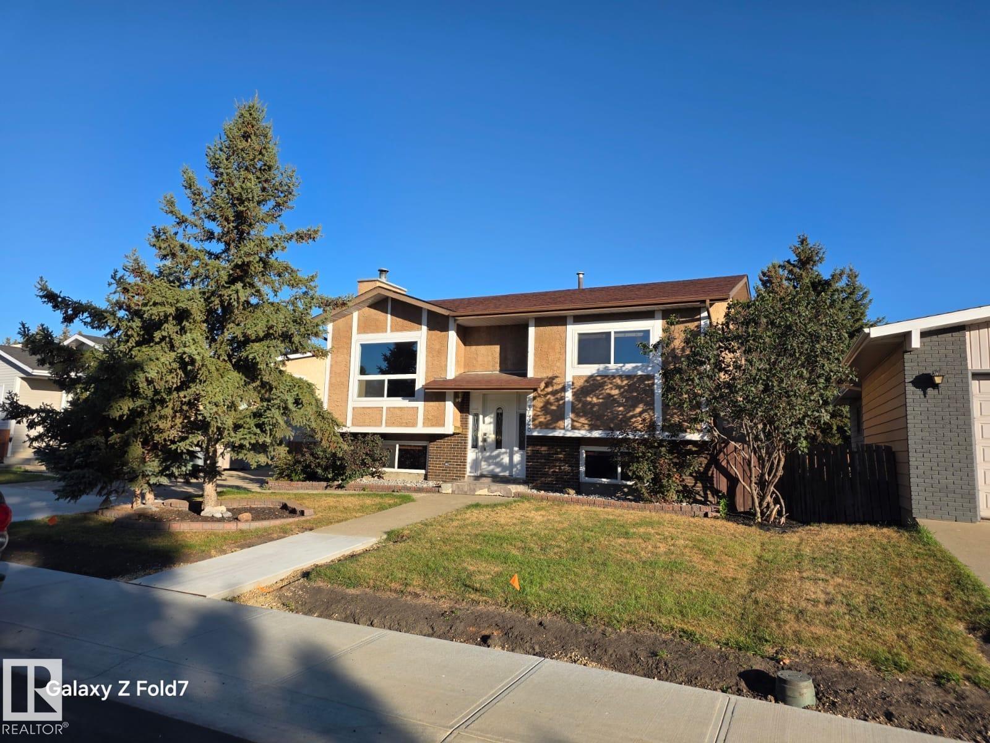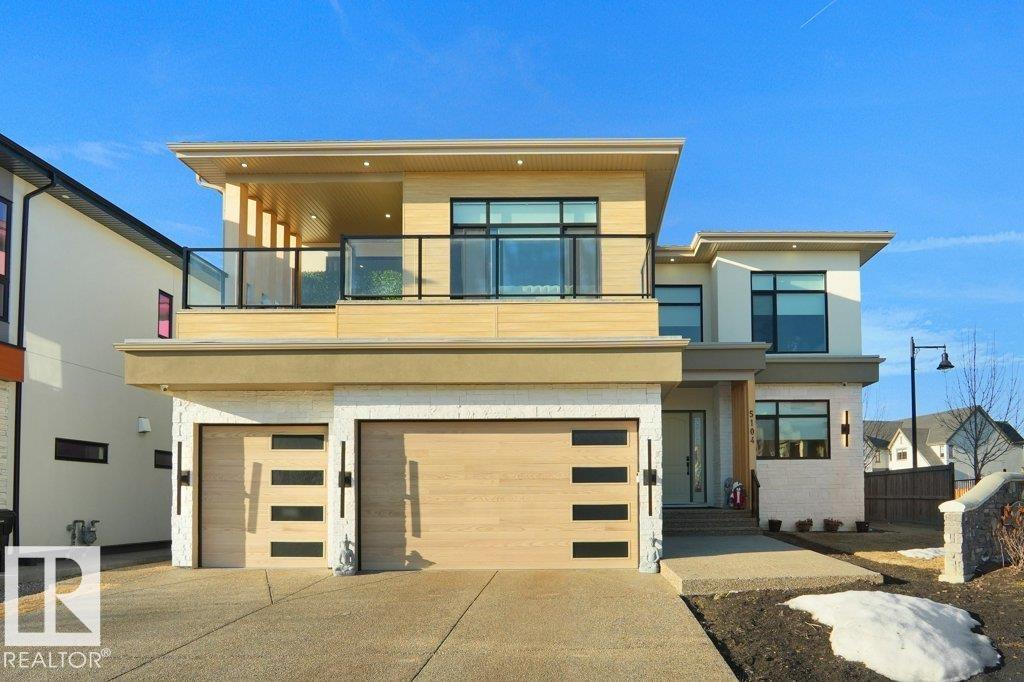- Houseful
- AB
- Rural Sturgeon County
- T8T
- 55116 Rge Rd 234
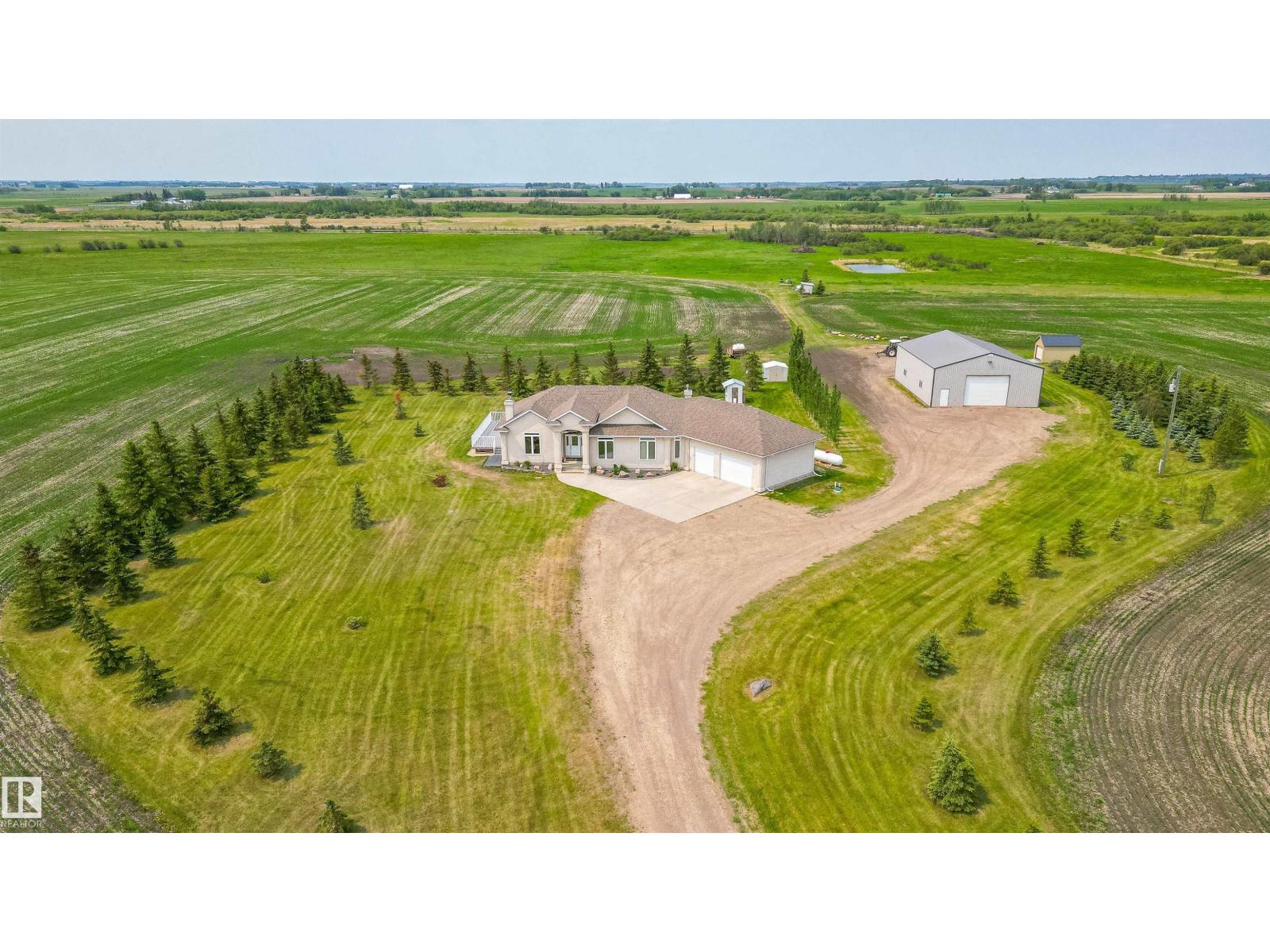
55116 Rge Rd 234
55116 Rge Rd 234
Highlights
Description
- Home value ($/Sqft)$878/Sqft
- Time on Houseful72 days
- Property typeSingle family
- StyleBungalow
- Median school Score
- Lot size108.02 Acres
- Year built2006
- Mortgage payment
LOCATION! LOCATION! ONE-OWNER, CUSTOM BUILT, 1800 sqft beautiful, BUNGALOW, w/ DBL, OVER SIZE GARAGE & SHOP (54'x40') on 108 FENCED ACRES. 25 acres Crop, 70 acres Pasture & 2 Dugouts ZONED AG, Perfect for HOME-BASED BIZ or HOBBY FARM. JUST MINUTES to Fort Sask, St. Albert & Edmonton. The spacious bungalow offers floor-to-ceiling windows complimenting the rooms w/ of natual light. Open-concept layout boasts 9ft ceilings with the main floor Living Area open to the Dining & Kitchen, new SS Appliances, corner pantry, center island & eat-up bar allow for ease of entertainment. W/B Inertia fireplace adds cozy ambiance & efficiently heats the home. Step off the kitchen to the composite deck (2024) & enjoy the peace of country living. Main floor finds generous Primary Bedroom w/ big 4pc ensuite, 2 more large Bedrooms, 4pc Main Bath & Laundry. Massive Basement w/ 9ft ceilings offers a fresh palette for your design..A/C..Dbl oversize garage w/ 9ft celings, new Epoxy floor (2025), floor drain, plumbed for heat. (id:63267)
Home overview
- Cooling Central air conditioning
- Heat type Forced air
- # total stories 1
- Fencing Cross fenced, fence
- Has garage (y/n) Yes
- # full baths 2
- # total bathrooms 2.0
- # of above grade bedrooms 3
- Subdivision None
- Lot dimensions 108.02
- Lot size (acres) 108.02
- Building size 1810
- Listing # E4452274
- Property sub type Single family residence
- Status Active
- Kitchen 6.54m X 4.7m
Level: Main - Primary bedroom 4.75m X 4.79m
Level: Main - 2nd bedroom 3.53m X 2.83m
Level: Main - Laundry 3.49m X 3.08m
Level: Main - Family room Measurements not available
Level: Main - Dining room 4.26m X 3.5m
Level: Main - 3rd bedroom 3.55m X 2.78m
Level: Main - Living room 4.58m X 5.06m
Level: Main
- Listing source url Https://www.realtor.ca/real-estate/28714444/55116-rge-rd-234-rural-sturgeon-county-none
- Listing type identifier Idx

$-4,240
/ Month






