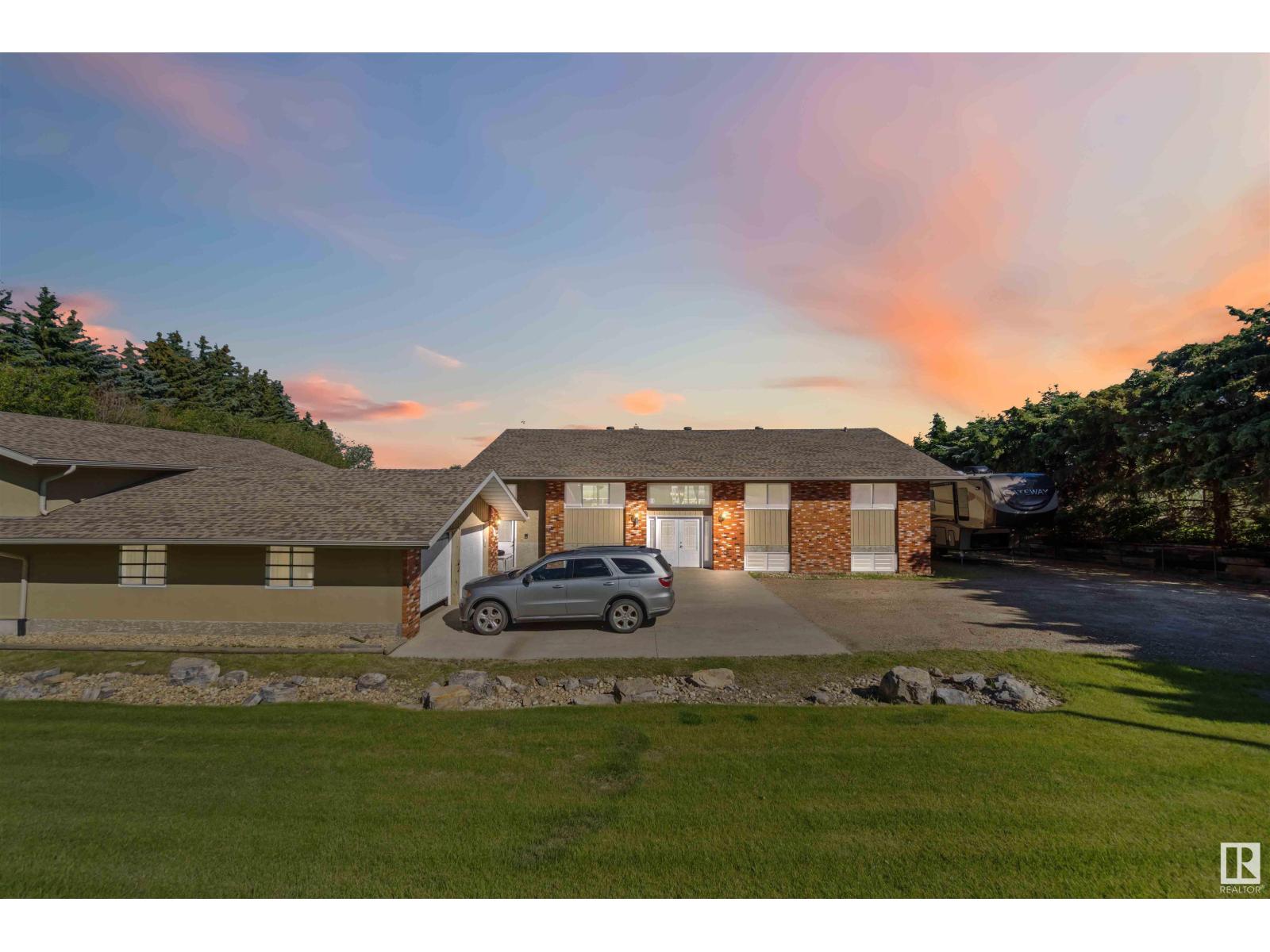- Houseful
- AB
- Rural Sturgeon County
- T5E
- 55305 Rge Road 242

55305 Rge Road 242
55305 Rge Road 242
Highlights
Description
- Home value ($/Sqft)$332/Sqft
- Time on Houseful75 days
- Property typeSingle family
- StyleBi-level
- Median school Score
- Lot size3.17 Acres
- Year built1978
- Mortgage payment
Welcome to your dream home in Sturgeon View! This 2,500 sq ft bi-level sits on 3.17 private, scenic acres just 12 mins from Anthony Henday. The chef’s kitchen features a 6-burner cooktop, tons of counter space, and a breakfast bar for 4. Enjoy vaulted ceilings, a massive brick fireplace, and 5 spacious bedrooms—3 up, 2 down—perfect for family living. Step outside to a giant rear deck with a hot tub, ideal for relaxing or entertaining. The dream shop has 220V, front and rear drive access, and room for 2 car hoists—perfect for hobbyists or pros. A 12x20 metal shed adds even more storage. There's ample space to park your RV, trailers, and all your toys. Brand new HWT. With incredible views, total privacy, and quick access to the city, this home blends peaceful country living with ultimate functionality and convenience. Don’t miss this rare opportunity! Some pictures are virtually stages (id:63267)
Home overview
- Cooling Central air conditioning
- Heat type Forced air
- Has garage (y/n) Yes
- # full baths 3
- # total bathrooms 3.0
- # of above grade bedrooms 5
- Subdivision Sturgeon view
- View Ravine view, valley view
- Lot dimensions 3.17
- Lot size (acres) 3.17
- Building size 2497
- Listing # E4451521
- Property sub type Single family residence
- Status Active
- 4th bedroom Measurements not available
Level: Basement - 5th bedroom Measurements not available
Level: Basement - Storage Measurements not available
Level: Basement - Utility Measurements not available
Level: Basement - Family room Measurements not available
Level: Basement - Dining room Measurements not available
Level: Main - 2nd bedroom Measurements not available
Level: Main - Kitchen Measurements not available
Level: Main - 3rd bedroom Measurements not available
Level: Main - Living room Measurements not available
Level: Main - Primary bedroom Measurements not available
Level: Main
- Listing source url Https://www.realtor.ca/real-estate/28700095/55305-rge-road-242-rural-sturgeon-county-sturgeon-view
- Listing type identifier Idx

$-2,213
/ Month
