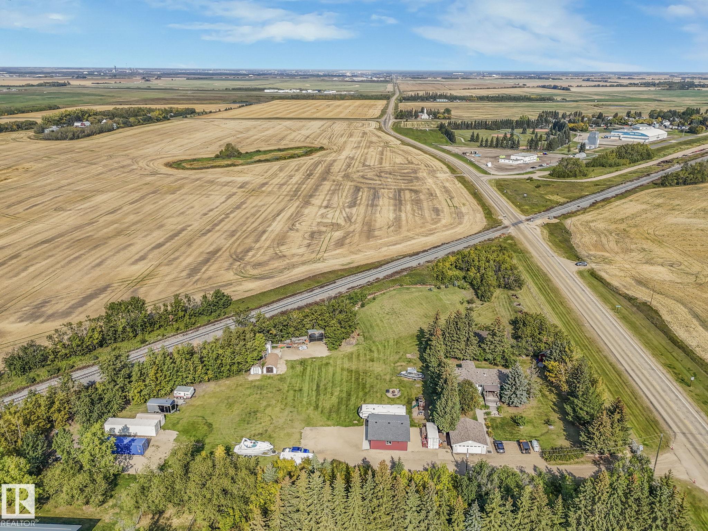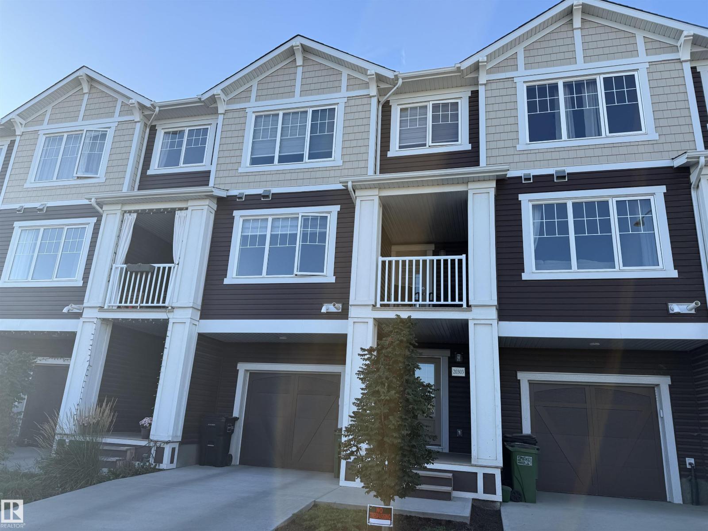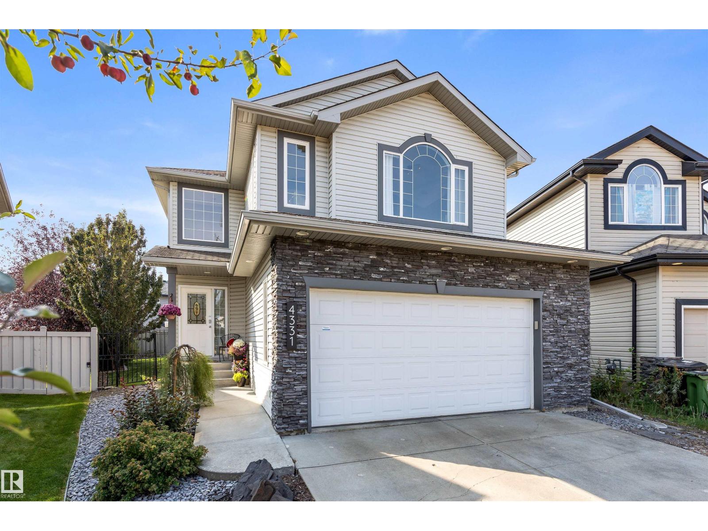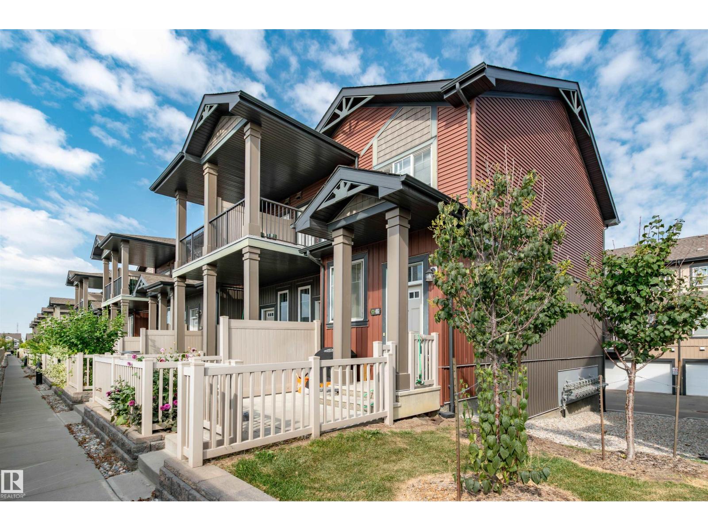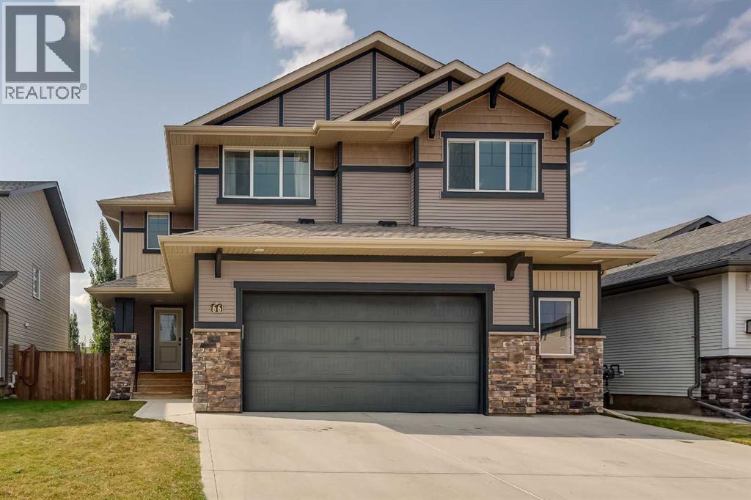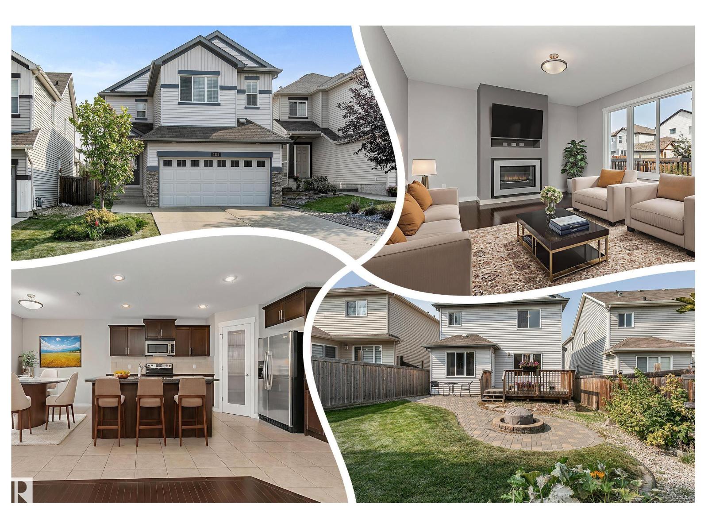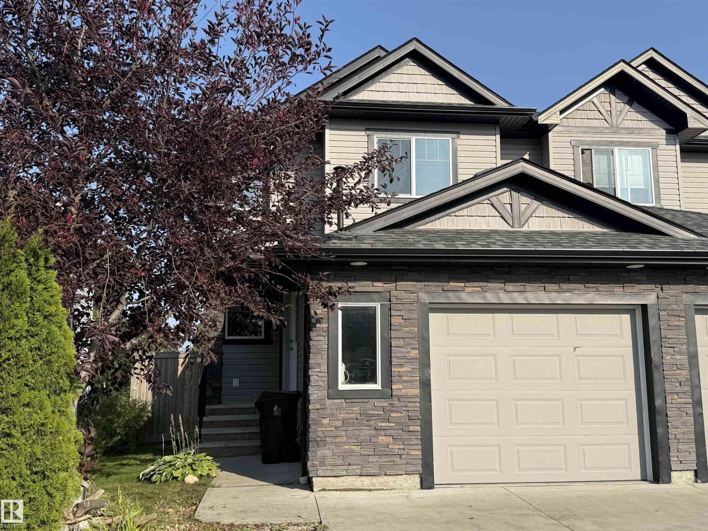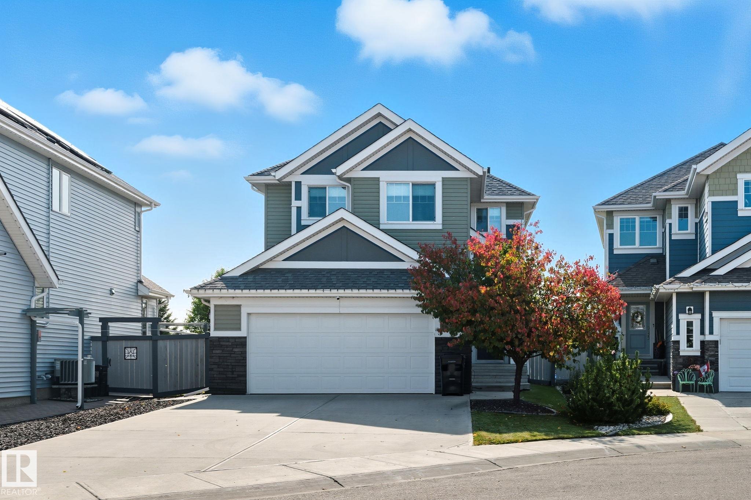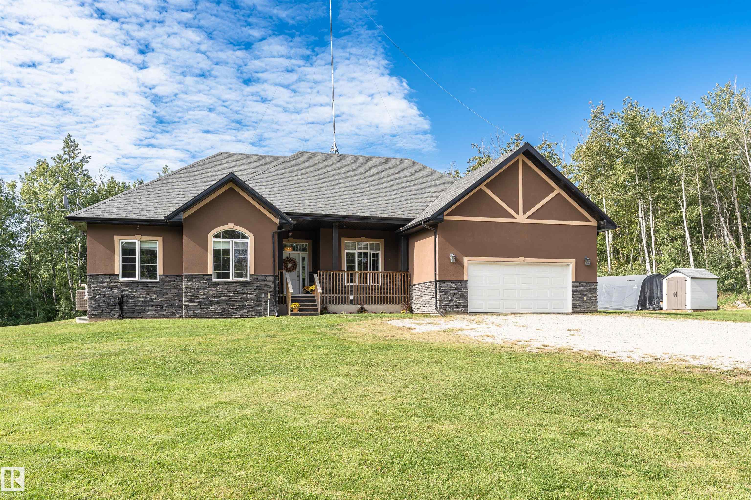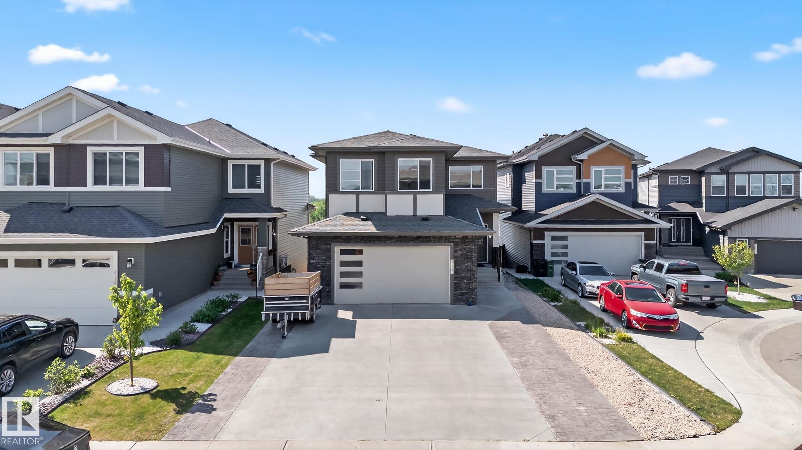- Houseful
- AB
- Rural Sturgeon County
- T0A
- 55415 Hwy 28a
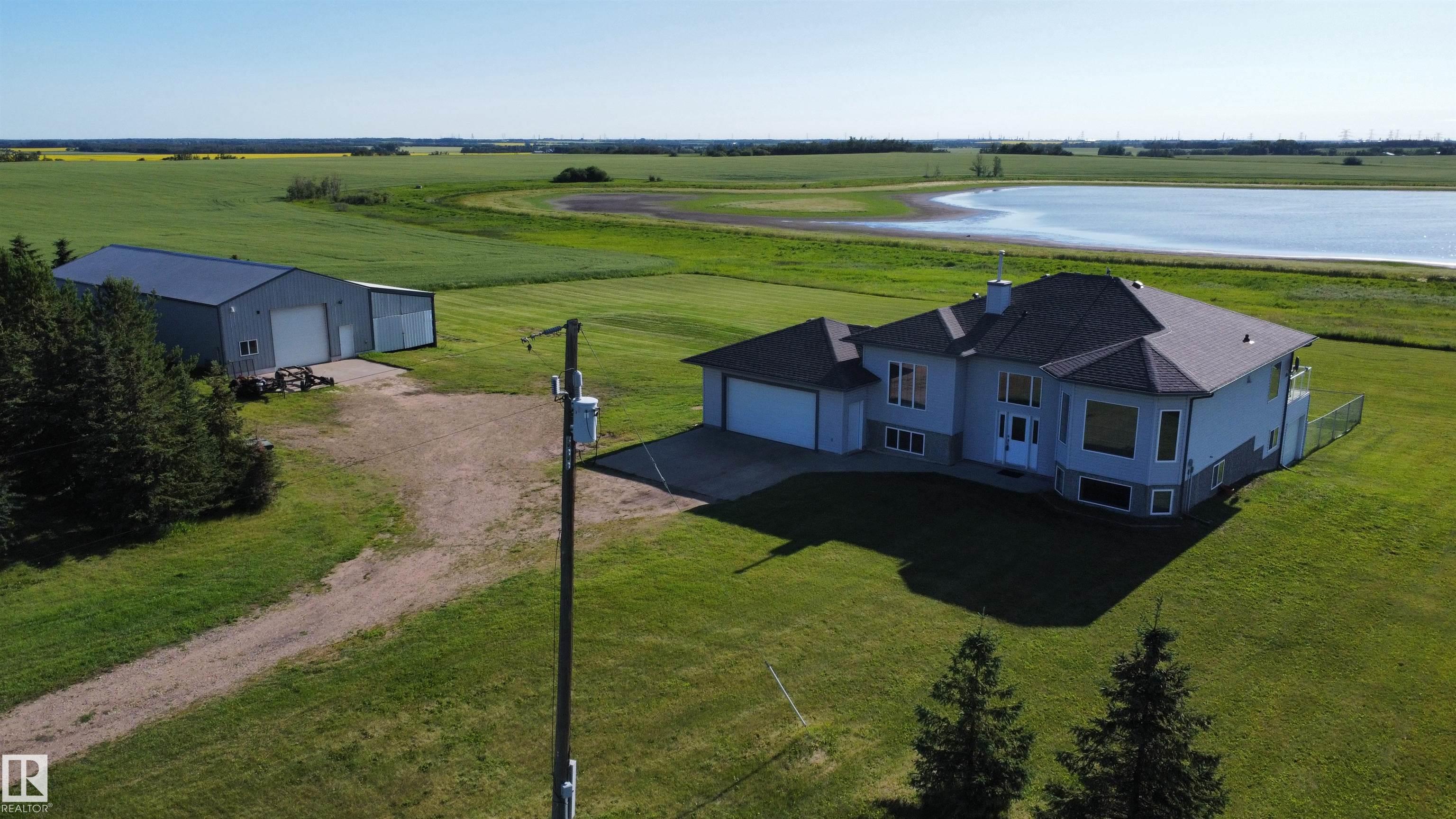
Highlights
Description
- Home value ($/Sqft)$491/Sqft
- Time on Houseful73 days
- Property typeResidential
- StyleBi-level
- Median school Score
- Lot size3.26 Acres
- Year built2006
- Mortgage payment
Great OPPORTUNITY to own a beautiful 1629 sf. bi-level home on 3.26 acres OUT OF A SUBDIVISION, 10 minutes north of Edmonton City Limits, ON PAVEMENT. AND ON CITY WATER!! This home has 9' ceilings throughout. Large open kitchen, with island and eating bar, stools included. The living room /dining room has a gas fireplace and bright large windows with access to the East facing deck OVERLOOKING a huge duck POND. 2 bedrooms up and a large Den/Flex room and a gas fireplace!! The WALK OUT basement is partially finished with a large bedroom, and 3 piece bath AND Outside walls are drywalled and await your final touches for room design. HUGE 32 x 78 HEATED SHOP with 12 ' foot x 12 door, 2 post car lift, 10HP compressor with airlines., smooth concrete floor with floor drain, Paint booth w/ fan There is plenty of storage along with a mezzanine also. 13' ceilings with infrared heaters and a 2pce bathroom. There is also cold storage 13'x 76'. New roof on house 2024, A/C in house, All appliances and Freezer stay
Home overview
- Heat source Paid for
- Heat type Forced air-1, natural gas
- Sewer/ septic Septic tank & mound
- Construction materials Vinyl
- Foundation Concrete perimeter
- Exterior features Backs onto lake
- Other structures Workshop, see remarks
- Has garage (y/n) Yes
- Parking desc Double garage attached, shop
- # full baths 3
- # total bathrooms 3.0
- # of above grade bedrooms 3
- Flooring Carpet, ceramic tile, hardwood
- Has fireplace (y/n) Yes
- Interior features Ensuite bathroom
- Area Sturgeon
- Water source Municipal
- Zoning description Zone 60
- Lot size (acres) 3.26
- Basement information Full, partially finished
- Building size 1629
- Mls® # E4446089
- Property sub type Single family residence
- Status Active
- Virtual tour
- Kitchen room 14.5m X 16.1m
- Bedroom 2 12.4m X 17.7m
- Master room 14.2m X 13.8m
- Living room 13.2m X 15.7m
Level: Main - Dining room 11m X 10.2m
Level: Main
- Listing type identifier Idx

$-2,133
/ Month

