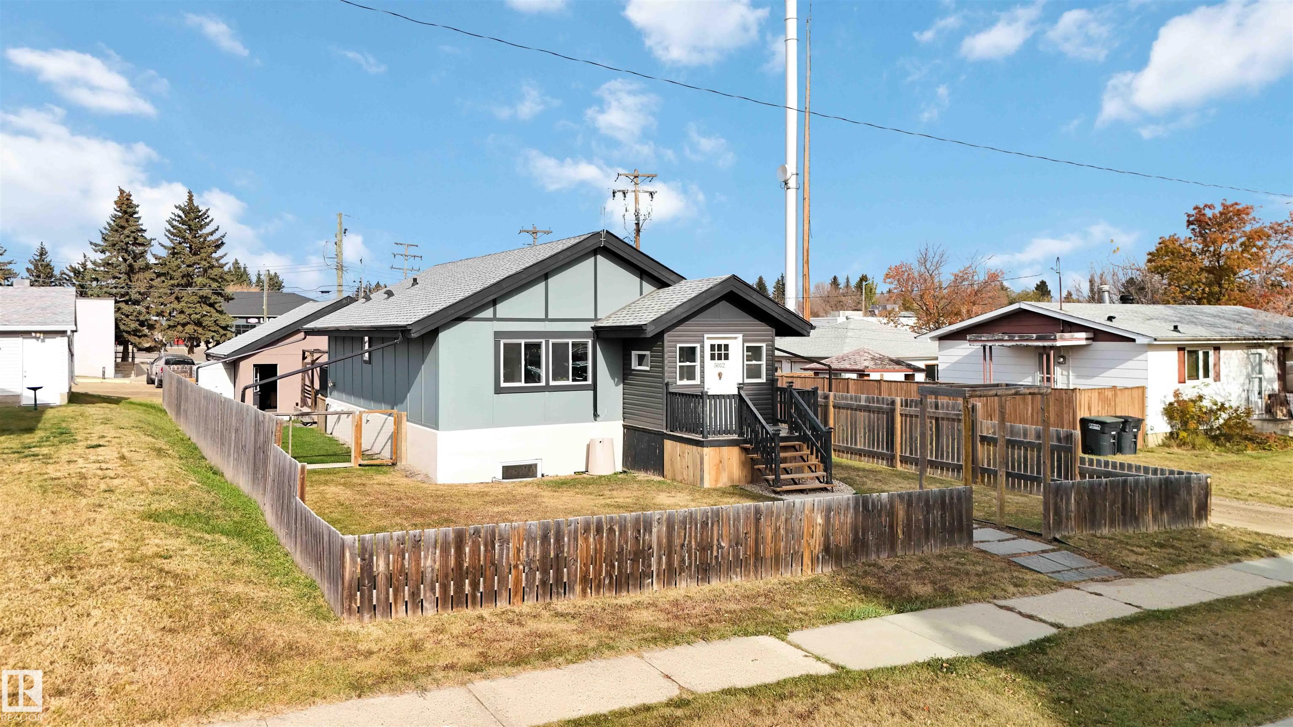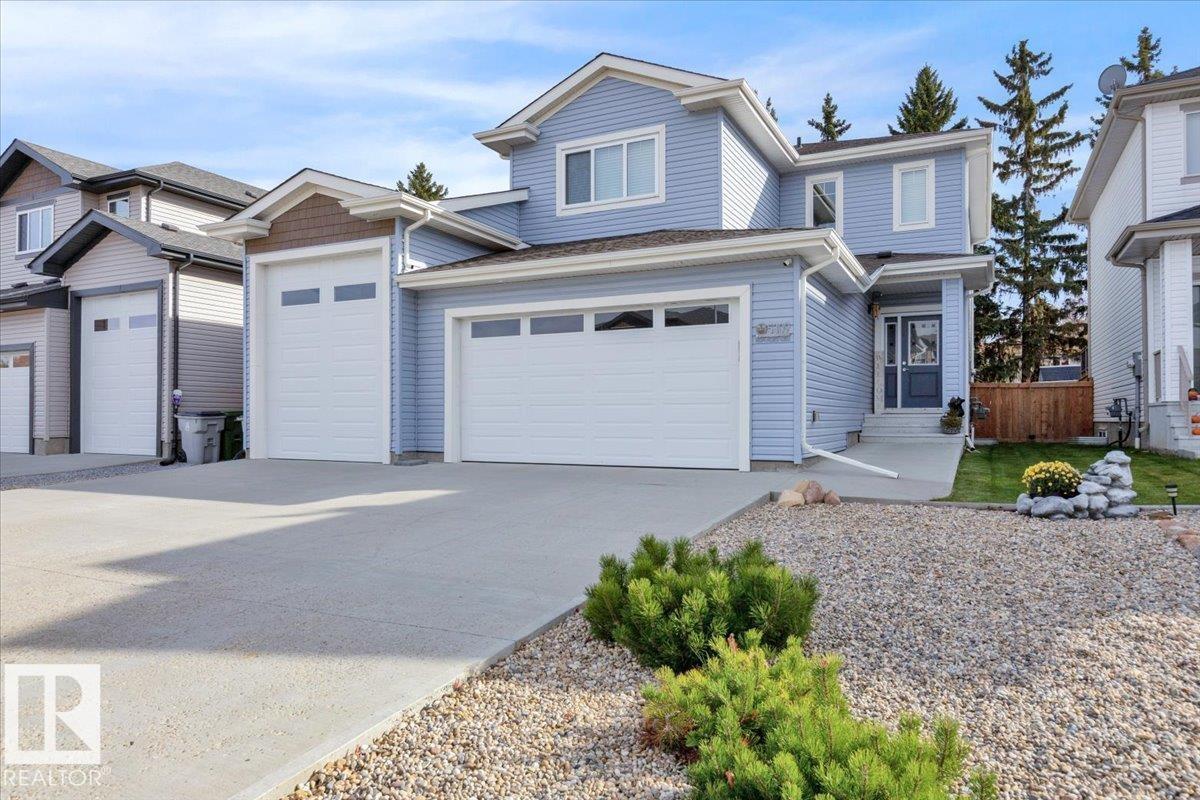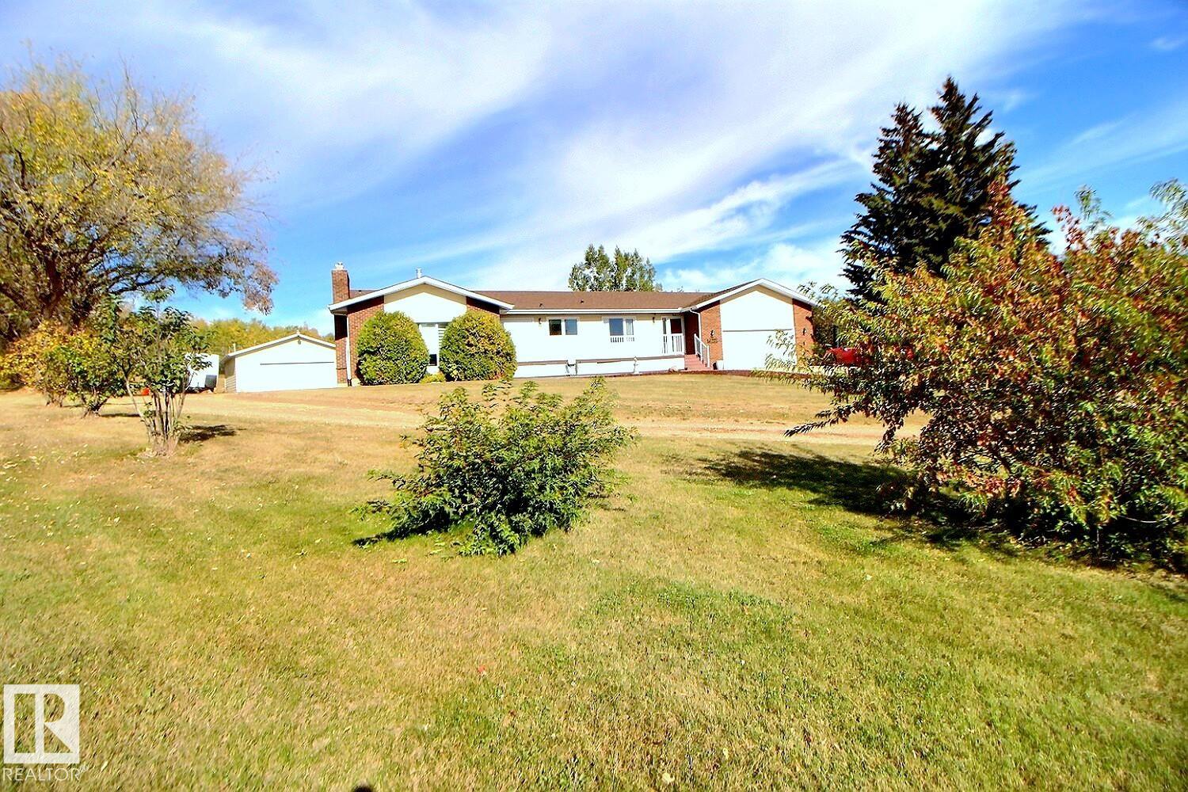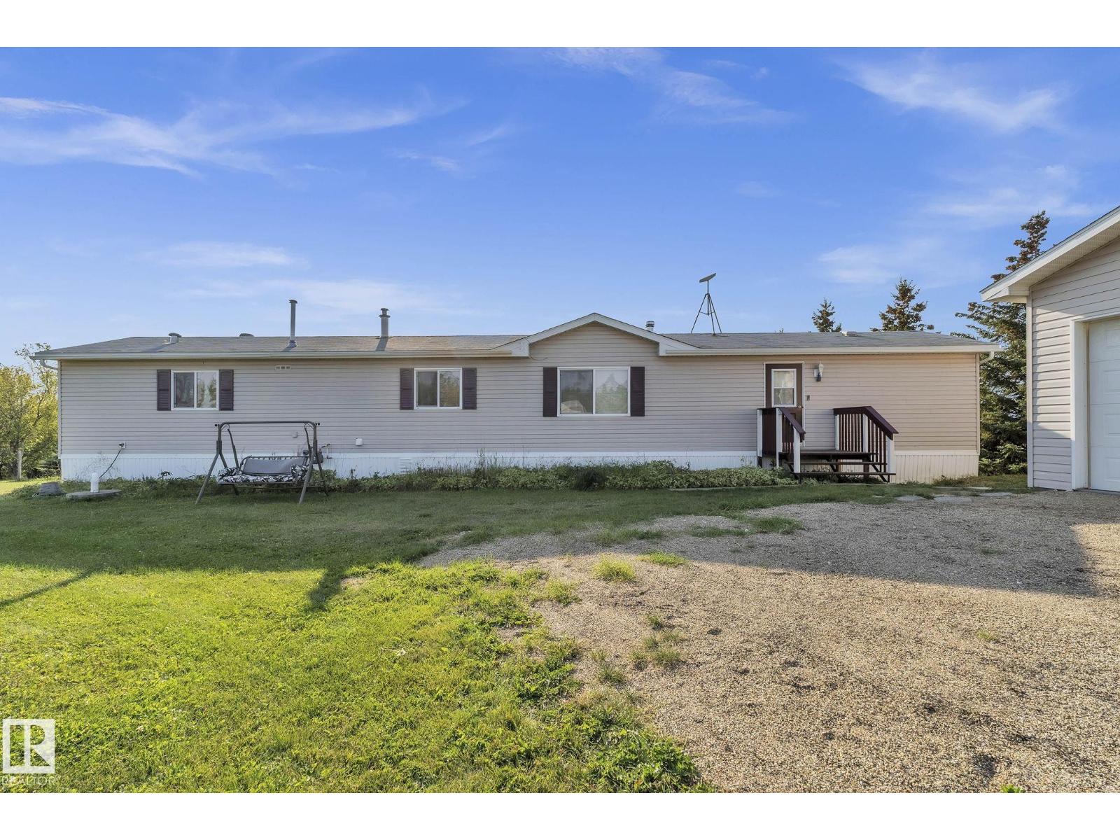- Houseful
- AB
- Rural Sturgeon County
- T5E
- 55517 Rr 240 Unit 21
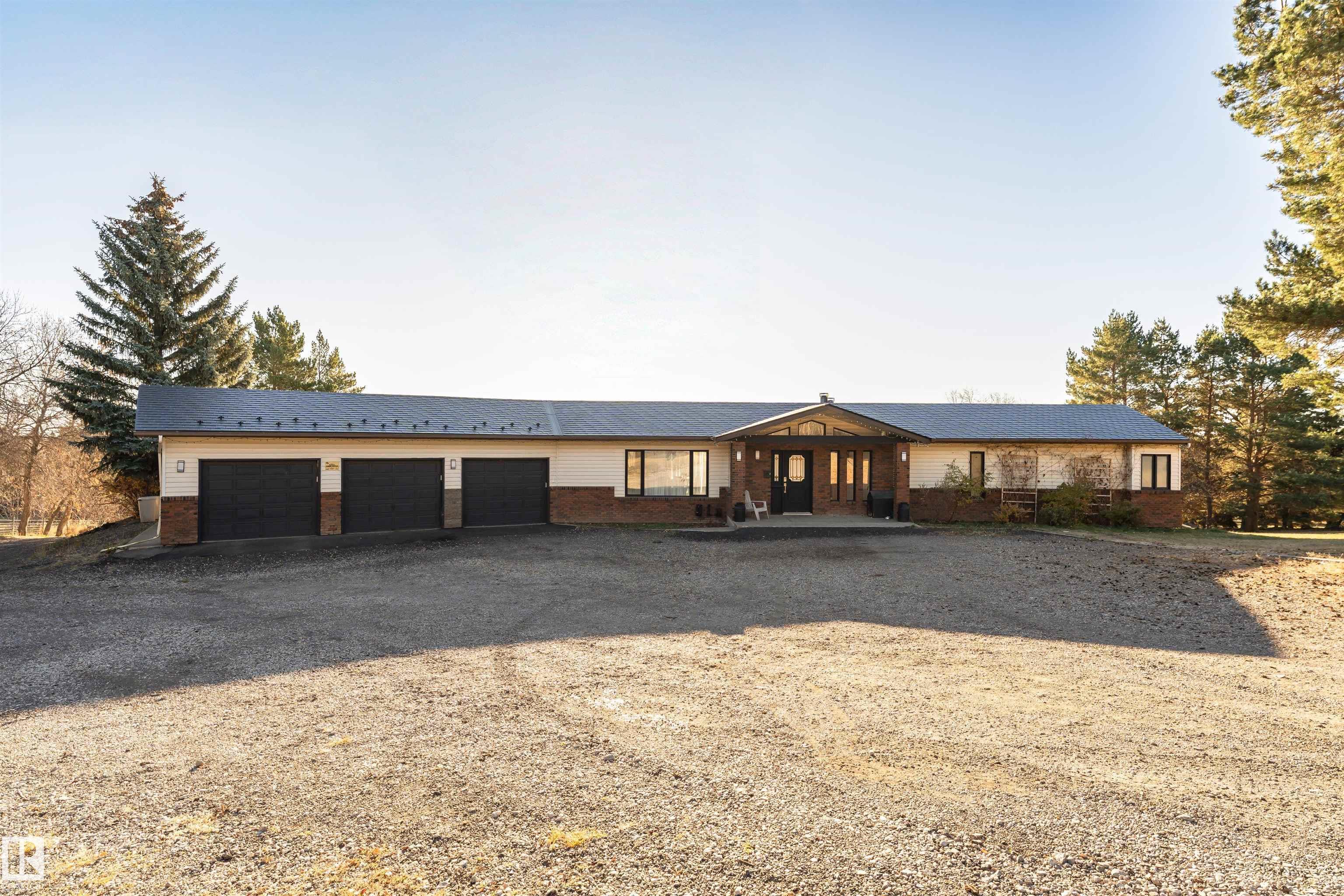
55517 Rr 240 Unit 21
55517 Rr 240 Unit 21
Highlights
Description
- Home value ($/Sqft)$432/Sqft
- Time on Housefulnew 4 hours
- Property typeResidential
- StyleHillside bungalow
- Median school Score
- Lot size3.18 Acres
- Year built1986
- Mortgage payment
CLOSE TO EVERYWHERE - PAVED ROADS - TRIPLE GARAGE & MUNICIPAL WATER! Located in Sturgeon Valley Vista Estates is this 1503 sq. ft., 4 Bed, 3-1/2 Bath WALKOUT Bungalow nestled on 3.18 Acres of Tree Lined land w/loads of Privacy & Park Like Setting. Large Foyer leads to the nice sized Living Rm that features a Brick Faced Wood Burning Fireplace & is open to the Dining rm & kitchen. A vaulted ceiling makes this home feel airy & spacious w\patio doors leading out to an East facing Deck that brightens the home w/every sunrise. The Renovated kitchen has loads of newer cabinets, newer SS appliances, huge island w/Quartz Countertops & WI pantry. The huge Primary Bedroom boasts a spa like 5pc ensuite w/2 sinks, separate shower & jetted tub! The WO basement is home to 2 more JR. Bedrms, Family Rm w/fireplace 3pc bath, bar area, storage rms, bonus/flex rm & access out to the beautifully manicured yard. Triple Car Attached Garage is Insulated & heated w/1 bay designated for shop space, & a 2pc bath for easy cleanup!
Home overview
- Heat source Paid for
- Heat type Forced air-2, natural gas
- Sewer/ septic Septic tank & field
- Construction materials Brick
- Foundation Concrete perimeter
- Exterior features Backs onto park/trees
- # parking spaces 6
- Has garage (y/n) Yes
- Parking desc Rv parking, triple garage attached
- # full baths 3
- # half baths 1
- # total bathrooms 4.0
- # of above grade bedrooms 4
- Flooring Carpet, linoleum, vinyl plank
- Has fireplace (y/n) Yes
- Interior features Ensuite bathroom
- Area Sturgeon
- Water source Drilled well, municipal
- Zoning description Zone 60
- Lot size (acres) 3.18
- Basement information Full, finished
- Building size 1504
- Mls® # E4463426
- Property sub type Single family residence
- Status Active
- Virtual tour
- Kitchen room 12.2m X 19m
- Other room 1 6.4m X 21.2m
- Bonus room 11.3m X 16.1m
- Bedroom 2 10.9m X 14.5m
- Other room 2 6.9m X 5.8m
- Bedroom 4 10.4m X 12.8m
- Bedroom 3 11.2m X 14.3m
- Master room 14.8m X 18m
- Family room 21.5m X 18.3m
Level: Basement - Living room 17.4m X 16.1m
Level: Main - Dining room 9.8m X 14.5m
Level: Main
- Listing type identifier Idx

$-1,733
/ Month

