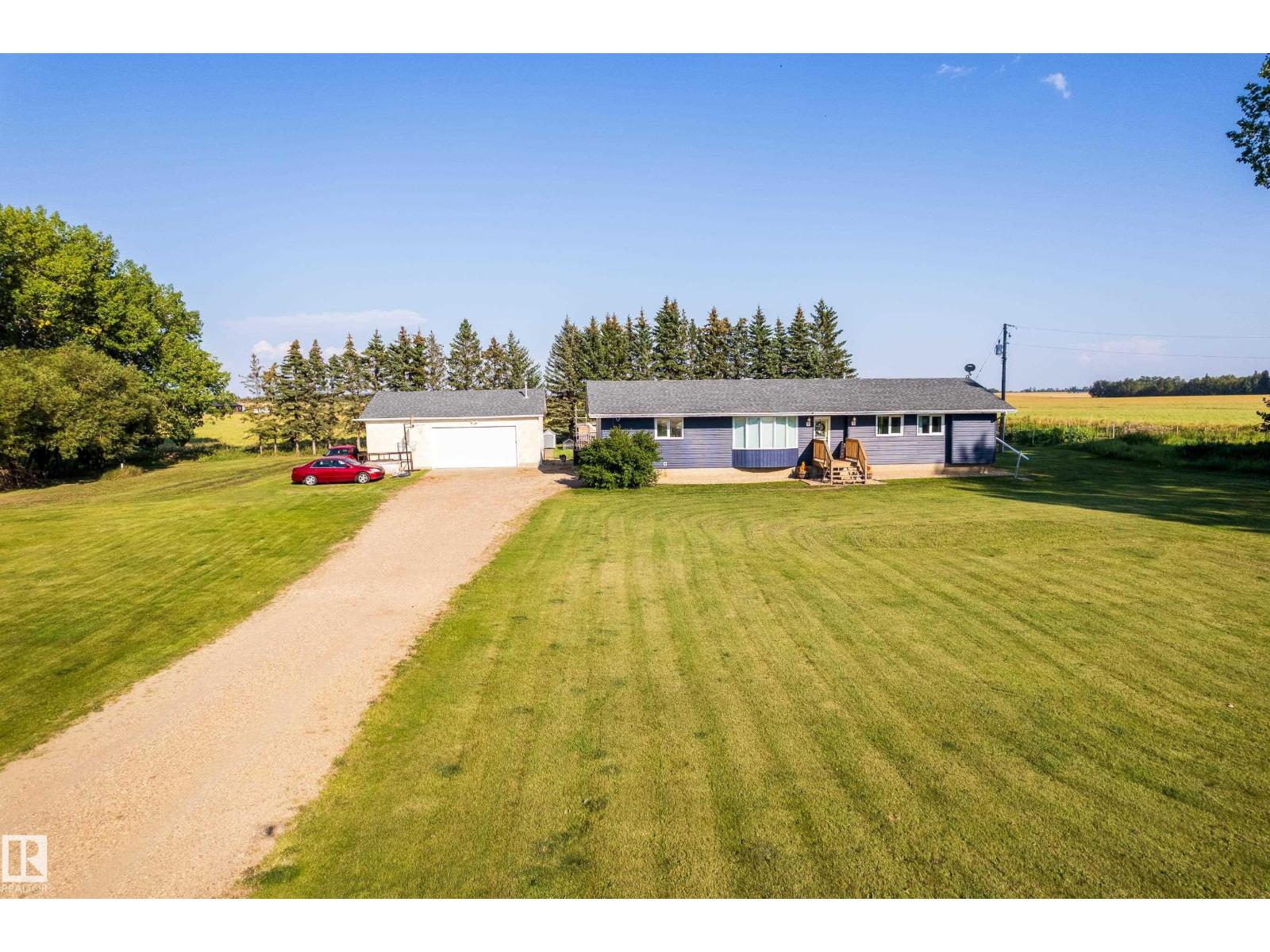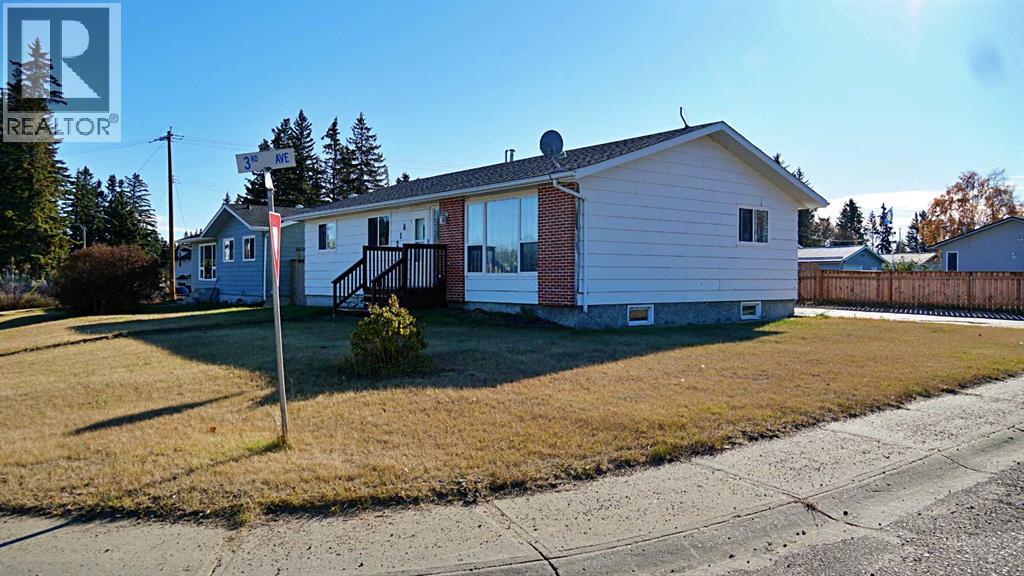- Houseful
- AB
- Rural Sturgeon County
- T0G
- 57127 Range Road 251

57127 Range Road 251
57127 Range Road 251
Highlights
Description
- Home value ($/Sqft)$326/Sqft
- Time on Houseful53 days
- Property typeSingle family
- StyleBungalow
- Median school Score
- Lot size2.44 Acres
- Year built1979
- Mortgage payment
Welcome to your peaceful slice of paradise! This spacious 5-bed, 2-bath home sits on 2.44 beautifully maintained acres, offering the perfect blend of privacy, functionality, and family-friendly living. Step inside & discover a warm, inviting interior with a generously sized basement—perfect for additional living space, a home gym, or simply extra storage. The home has been thoughtfully maintained & is move-in ready for your growing family. Outdoors, enjoy a fully fenced yard featuring mature apple trees, a swing set for the kids, chicken coop & a thriving garden area ready for your green thumb. Whether you’re entertaining guests, relaxing under the trees, or watching your kids play, this property offers a lifestyle you’ll fall in love with. For the hobbyist or mechanic, the crown jewel is the massive triple-car detached garage—fully heated and equipped with 220V wiring, making it ideal for projects year-round. Recent Updates include: Vinyl windows, Siding, Furnace, wheeping tile, HWT, Septic tank & field (id:63267)
Home overview
- Heat type Forced air
- # total stories 1
- Fencing Fence
- Has garage (y/n) Yes
- # full baths 2
- # total bathrooms 2.0
- # of above grade bedrooms 5
- Subdivision None
- Lot dimensions 2.44
- Lot size (acres) 2.44
- Building size 1703
- Listing # E4455228
- Property sub type Single family residence
- Status Active
- 5th bedroom 3.62m X 3.83m
Level: Basement - 4th bedroom 7.23m X 3.59m
Level: Basement - 3rd bedroom 3.43m X 3.03m
Level: Main - Kitchen 4m X 3.68m
Level: Main - Dining room 4.92m X 3.36m
Level: Main - Living room 4.08m X 3.14m
Level: Main - 2nd bedroom 3.04m X 2.95m
Level: Main - Primary bedroom 4.15m X 3.76m
Level: Main
- Listing source url Https://www.realtor.ca/real-estate/28790124/57127-range-road-251-rural-sturgeon-county-none
- Listing type identifier Idx

$-1,480
/ Month












