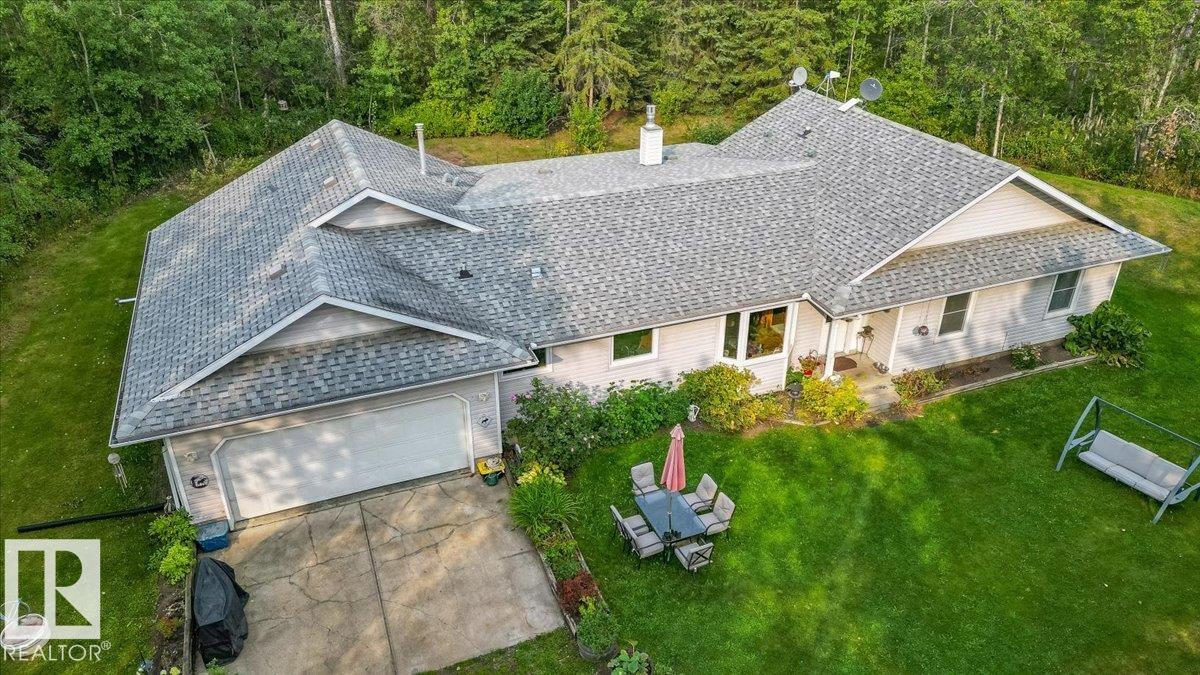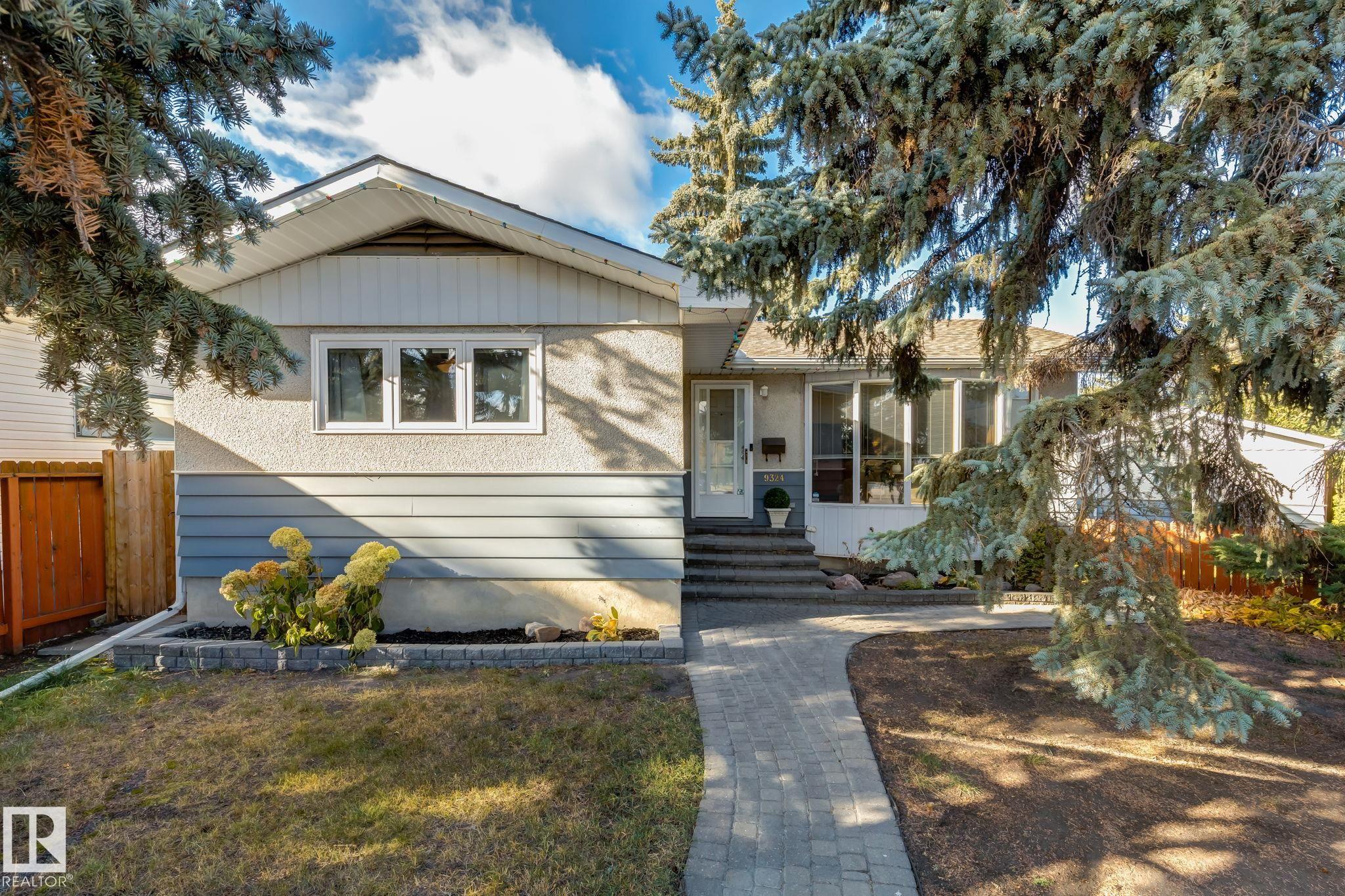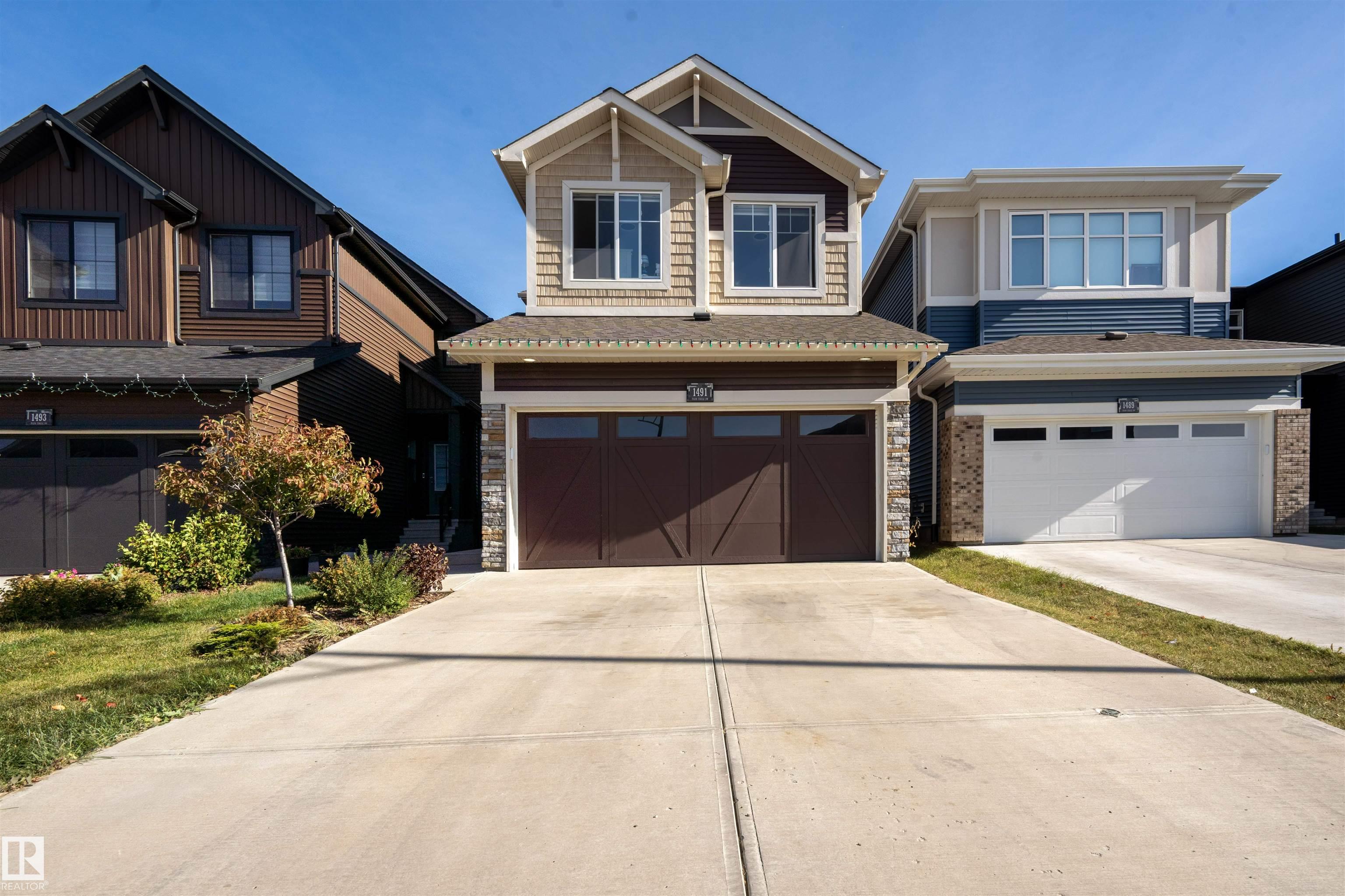
Highlights
Description
- Property typeResidential
- Mortgage payment
Discover this charming ranch-style bungalow offering just under 1,900 sq ft, nestled on a private, treed lot. Step into a spacious foyer leading to a bright dining area with a large bay window and a well-appointed kitchen featuring ample cupboard and counter space. The expansive living room showcases a beautiful two-sided fireplace, shared with a sun-drenched sunroom perfect for relaxing. Off the foyer, you'll find a 4-piece bath, two generously sized bedrooms, and a spacious primary suite with a 2-piece ensuite. A tree-lined driveway welcomes you to the home, opening to a large, peaceful yard ideal for outdoor activities. The 14' x 22' quonset provides excellent additional storage. Enjoy the tranquil setting with birdsong all around. Located moments from Lily Lake, just 10 minutes to Gibbons, and a short drive to Edmonton, this serene retreat offers the perfect blend of privacy and convenience.
Home overview
- Heat source
- Heat type
- Sewer/ septic
- Construction materials
- Foundation
- Exterior features
- Has garage (y/n)
- Parking desc
- # full baths
- # half baths
- # total bathrooms
- # of above grade bedrooms
- Flooring
- Has fireplace (y/n)
- Interior features
- Area
- Water source
- Zoning description
- Lot desc
- Lot size (acres)
- Basement information
- Building size
- Mls® #
- Property sub type Single family residence
- Status Sold
- Virtual tour
- Other room 2
- Bedroom 2
- Other room 3
- Master room
- Kitchen room
- Other room 1
- Bedroom 3
- Living room
- Dining room
- Family room
- Listing type identifier












