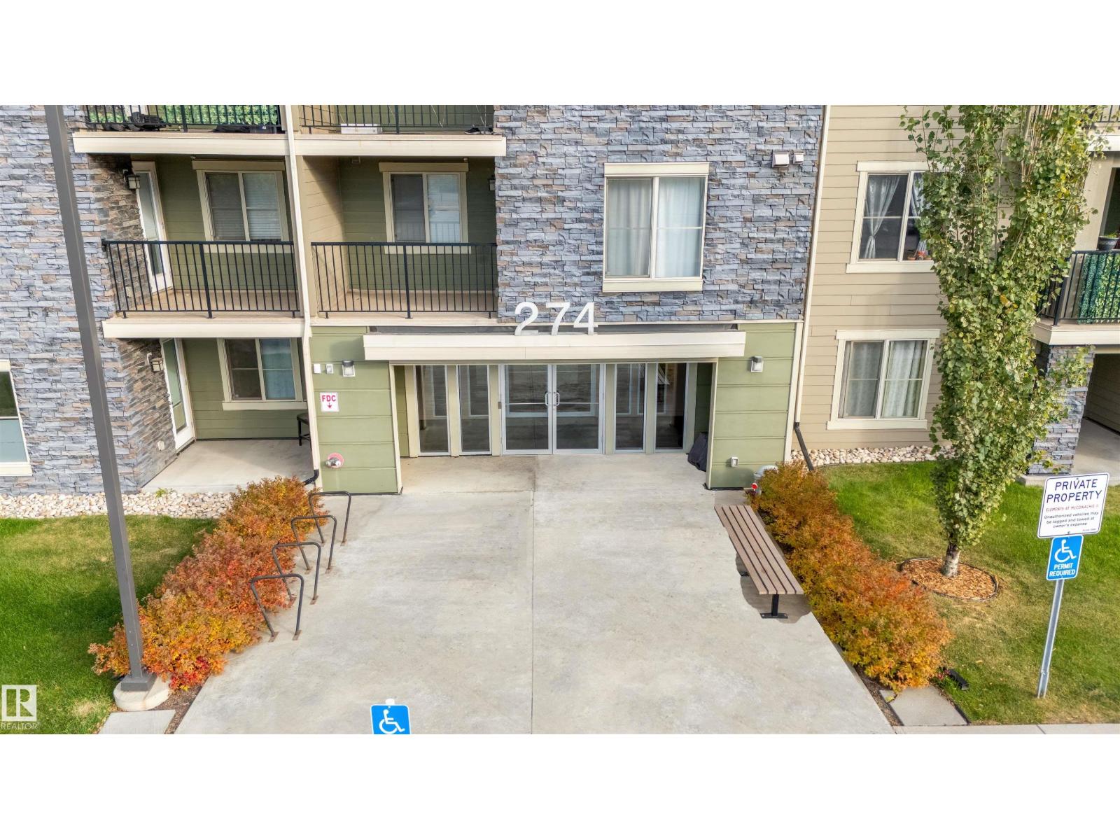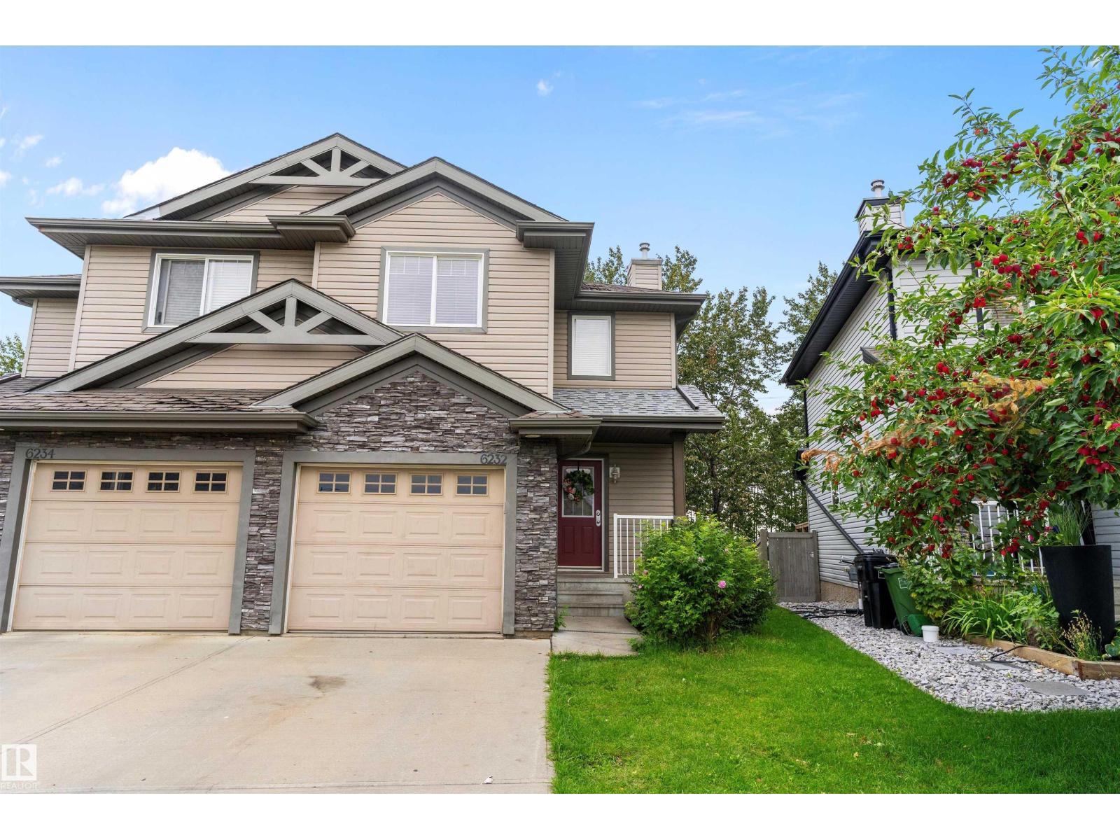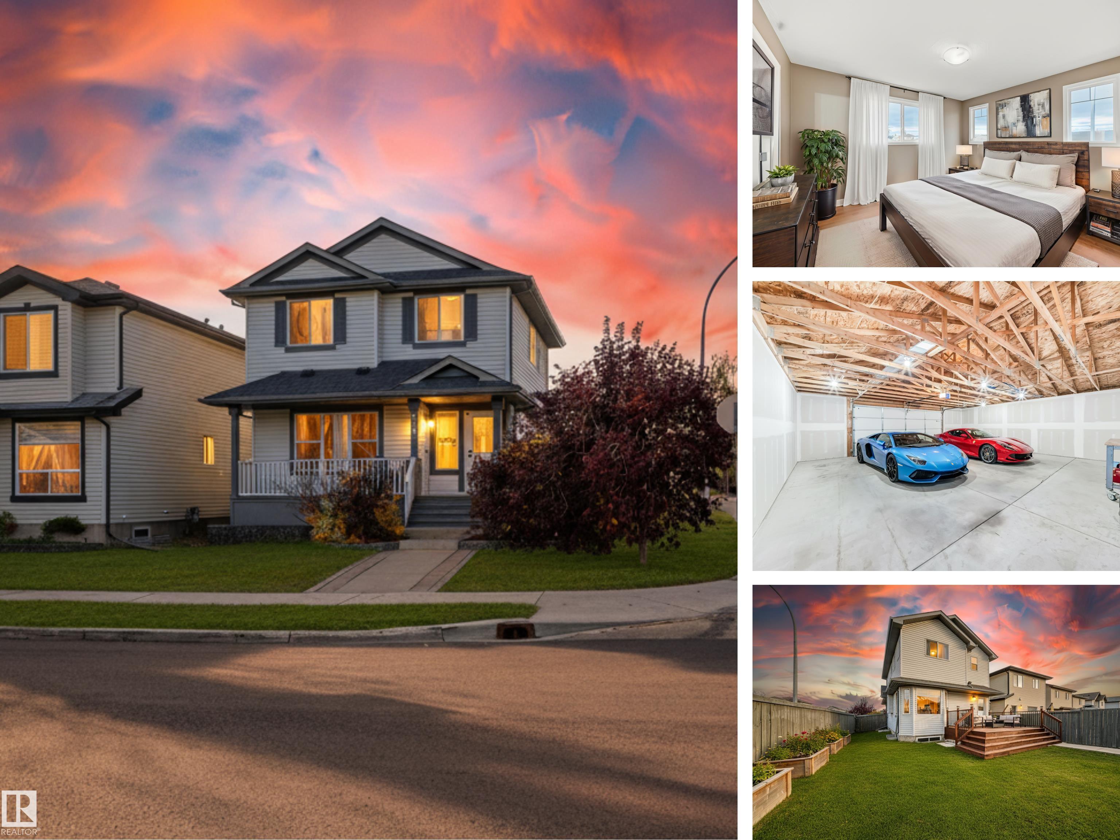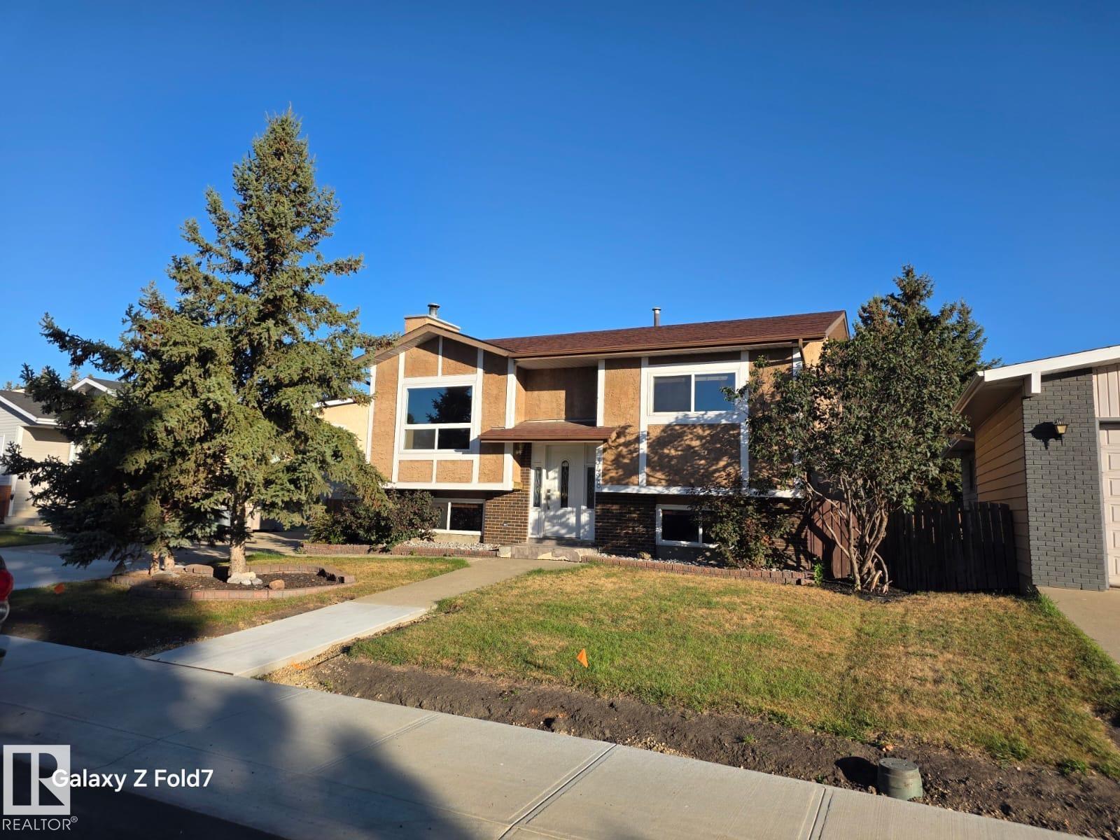- Houseful
- AB
- Rural Sturgeon County
- T0A
- 57303 Range Rd 233 #153
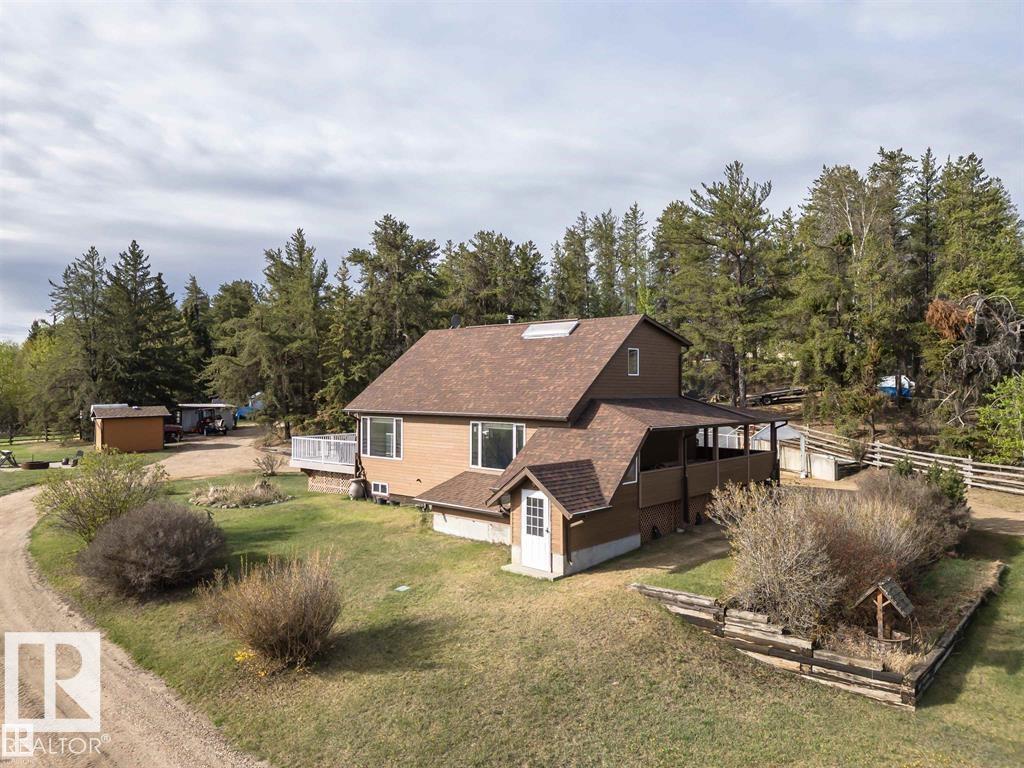
57303 Range Rd 233 #153
57303 Range Rd 233 #153
Highlights
Description
- Home value ($/Sqft)$390/Sqft
- Time on Houseful14 days
- Property typeSingle family
- Median school Score
- Lot size2.89 Acres
- Year built1982
- Mortgage payment
Welcome to this well-maintained 4-bedroom, 3-bathroom home situated on 2.89 acres in the peaceful subdivision of Woodridge. Built in 1982, this 1,473 sqft home has a lot to offer. The main floor includes a conveniently located bathroom, kitchen, dining room, office and living room area. The upper floor looks out over the lower level and features 3 bedrooms and a bathroom. The basement has been partially finished with a bedroom, bathroom and large rec room area. The property boasts a wraparound driveway, offering easy access and plenty of parking. There is an oversized 24x38ft heated triple garage which has a second-level space that can be used for anything from a workshop to woodworking or a man cave. Located just 10 minutes north of Gibbons and 30 minutes from Edmonton, this property provides the perfect balance of rural tranquility and city convenience. The property also has fenced corrals that are perfect for the animal lovers!! (id:63267)
Home overview
- Cooling Central air conditioning
- Heat type Forced air
- # total stories 2
- # full baths 2
- # half baths 1
- # total bathrooms 3.0
- # of above grade bedrooms 4
- Subdivision Woodridge_mstu
- Directions 2156672
- Lot dimensions 2.89
- Lot size (acres) 2.89
- Building size 1473
- Listing # E4452193
- Property sub type Single family residence
- Status Active
- 4th bedroom 3.58m X 2.81m
Level: Basement - Family room Measurements not available
Level: Basement - Kitchen 3.28m X 3.44m
Level: Main - Living room 6.24m X 4.08m
Level: Main - Den 3.16m X 4.08m
Level: Main - Dining room 3.39m X 4.08m
Level: Main - 3rd bedroom 2.38m X 2.86m
Level: Upper - 2nd bedroom 2.42m X 2.83m
Level: Upper - Primary bedroom 3.29m X 3.86m
Level: Upper
- Listing source url Https://www.realtor.ca/real-estate/28713307/153-57303-rge-road-233-rural-sturgeon-county-woodridgemstu
- Listing type identifier Idx

$-1,533
/ Month








