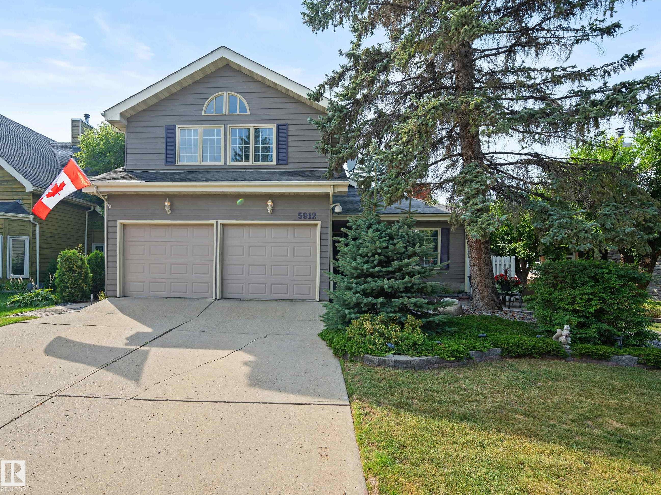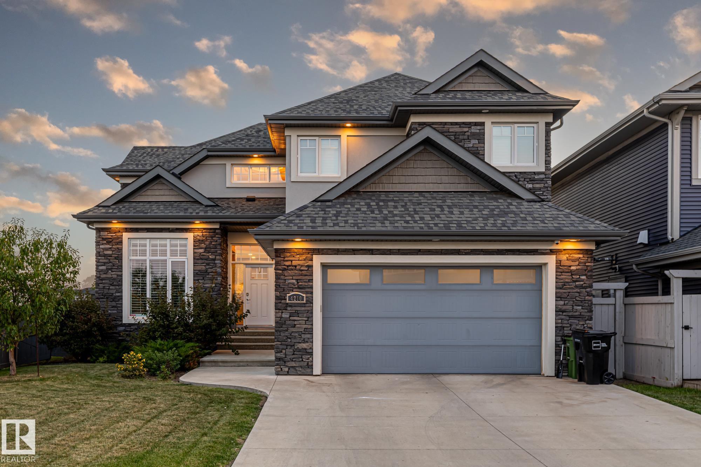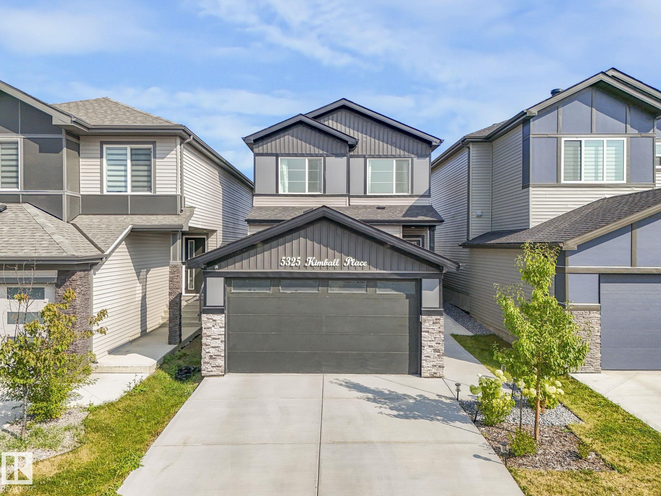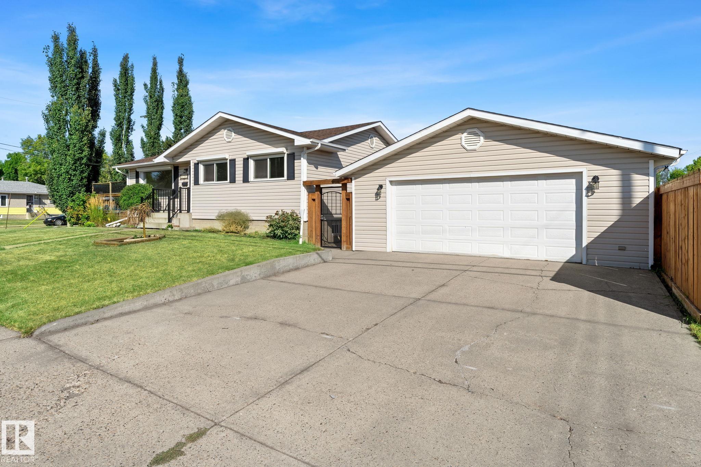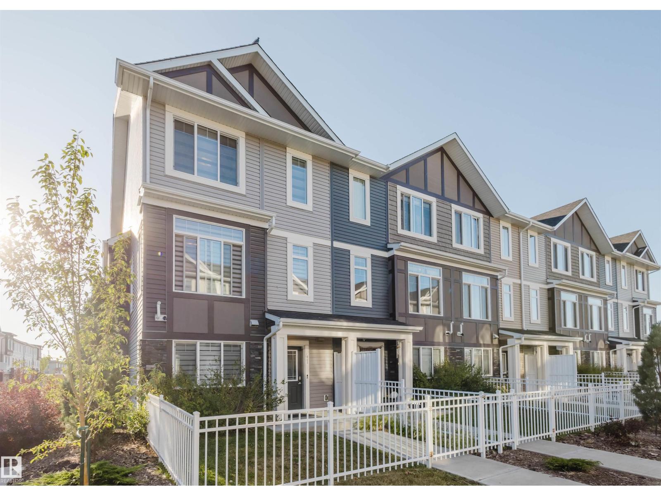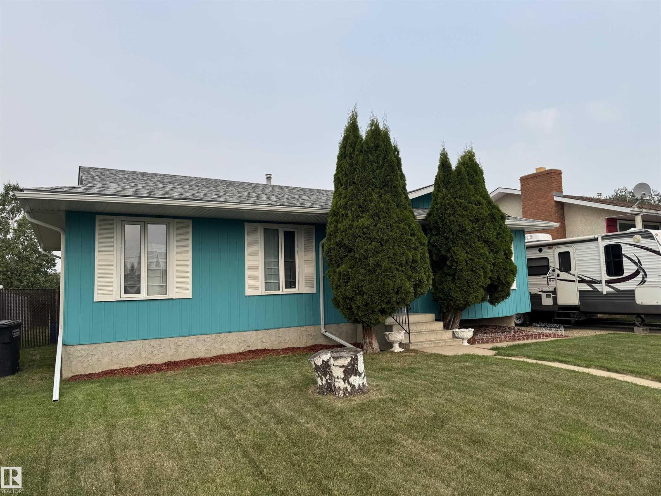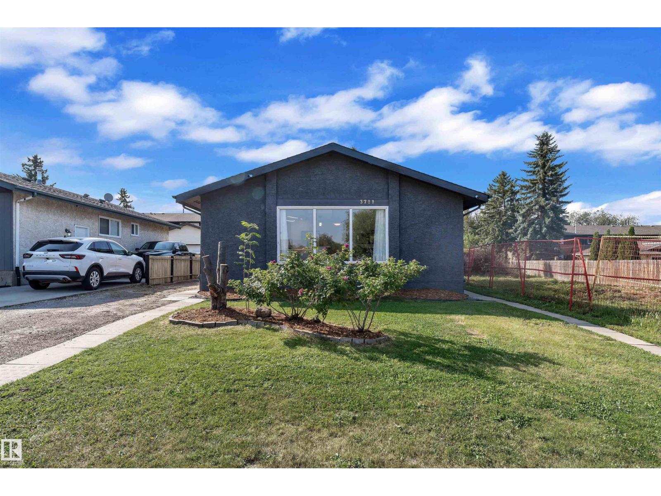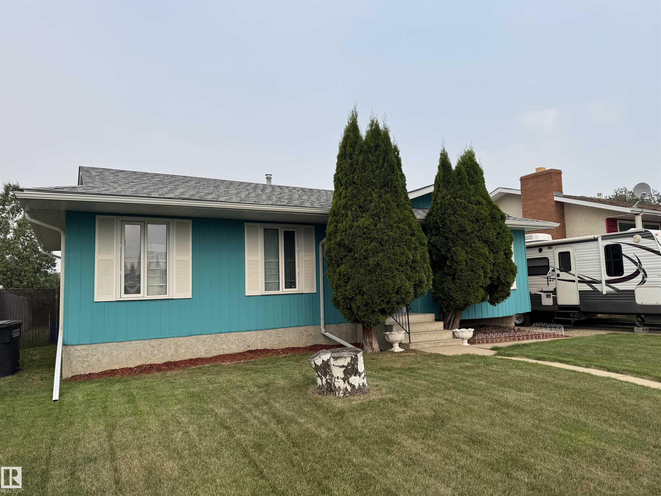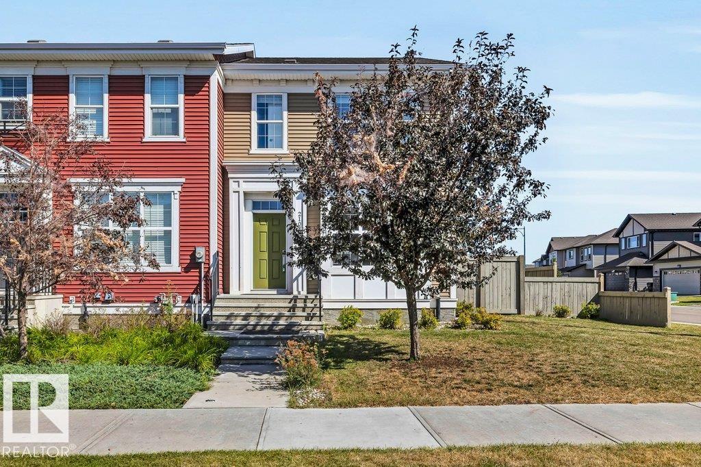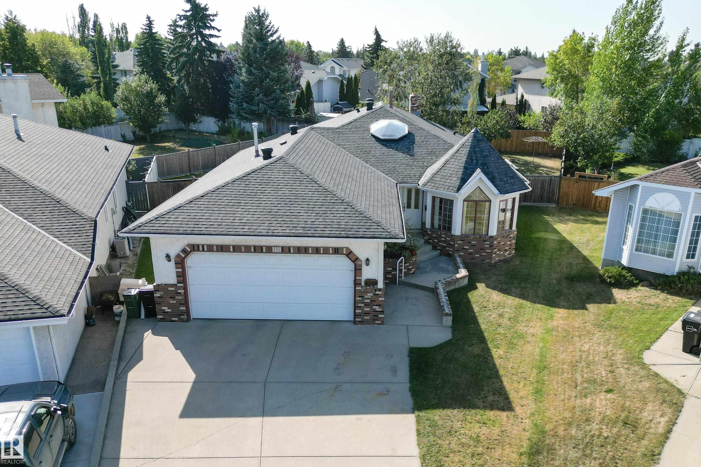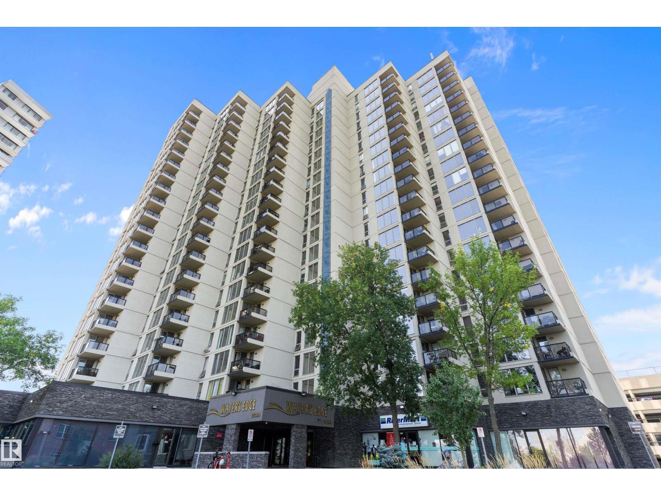- Houseful
- AB
- Rural Sturgeon County
- T8T
- 577 Manor Pointe Co
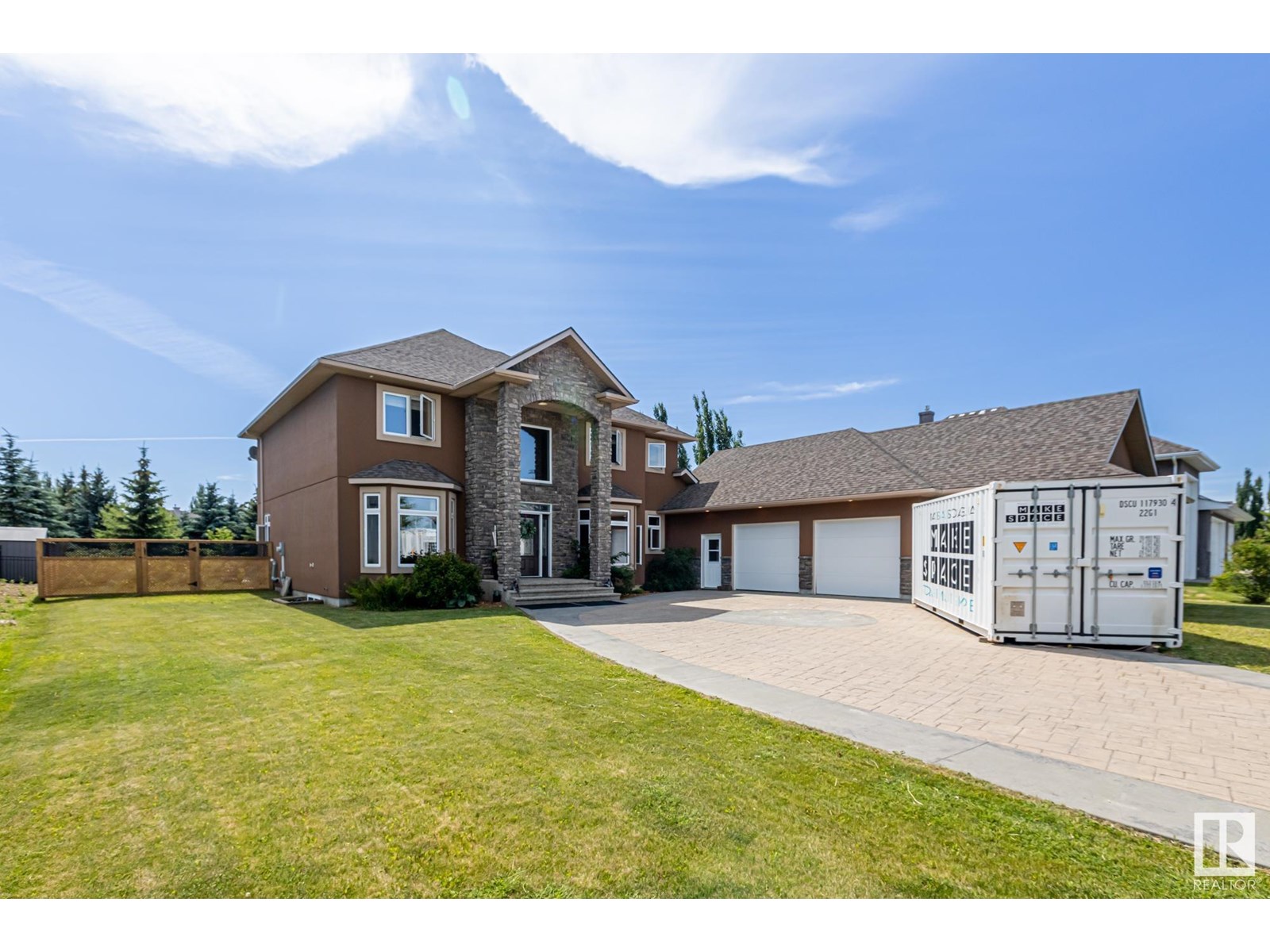
577 Manor Pointe Co
577 Manor Pointe Co
Highlights
Description
- Home value ($/Sqft)$321/Sqft
- Time on Houseful52 days
- Property typeSingle family
- Median school Score
- Lot size0.50 Acre
- Year built2008
- Mortgage payment
Welcome to this beautifully appointed home in prestigious Upper Manor Pointe, offering over 3,300 sqft plus a fully finished basement. With 6 bedrooms and 3.5 bathrooms, this custom-built home is perfect for large families or those who love to entertain. The main floor features a home office/den, formal dining area, and a chef’s kitchen with high-end cabinetry, granite counter tops, massive island, and oversized walk-in pantry. The open-concept living area includes a cozy gas fireplace, creating a warm and inviting atmosphere. Upstairs, the primary suite offers a walk-in closet, dual sinks, walk-in shower, and soaker tub. Three additional bedrooms provide ample space for family or guests. The fully finished basement features a wet bar, spacious rec area, and two more bedrooms. Step outside to a huge, fully fenced backyard—ideal for kids or pets. Triple attached garage adds everyday convenience. This stunning home blends space, style, and function, just minutes from St. Albert! (id:63267)
Home overview
- Heat type Coil fan, in floor heating
- # total stories 2
- Fencing Fence
- Has garage (y/n) Yes
- # full baths 3
- # half baths 1
- # total bathrooms 4.0
- # of above grade bedrooms 6
- Subdivision Upper manor pointe
- Lot dimensions 0.5
- Lot size (acres) 0.5
- Building size 3363
- Listing # E4448285
- Property sub type Single family residence
- Status Active
- Family room 4.74m X 5.98m
Level: Basement - 6th bedroom 4.8m X 4.17m
Level: Lower - 5th bedroom 5.45m X 3.39m
Level: Lower - Den 3.75m X 4.01m
Level: Main - Dining room 4.84m X 4.01m
Level: Main - Living room 4.84m X 5.84m
Level: Main - Kitchen 4.92m X 5m
Level: Main - 4th bedroom 5.05m X 3.51m
Level: Upper - 3rd bedroom 3.9m X 3.86m
Level: Upper - 2nd bedroom 4.42m X 3.51m
Level: Upper - Primary bedroom 4.81m X 5.74m
Level: Upper
- Listing source url Https://www.realtor.ca/real-estate/28619431/577-manor-pointe-co-rural-sturgeon-county-upper-manor-pointe
- Listing type identifier Idx

$-2,880
/ Month

