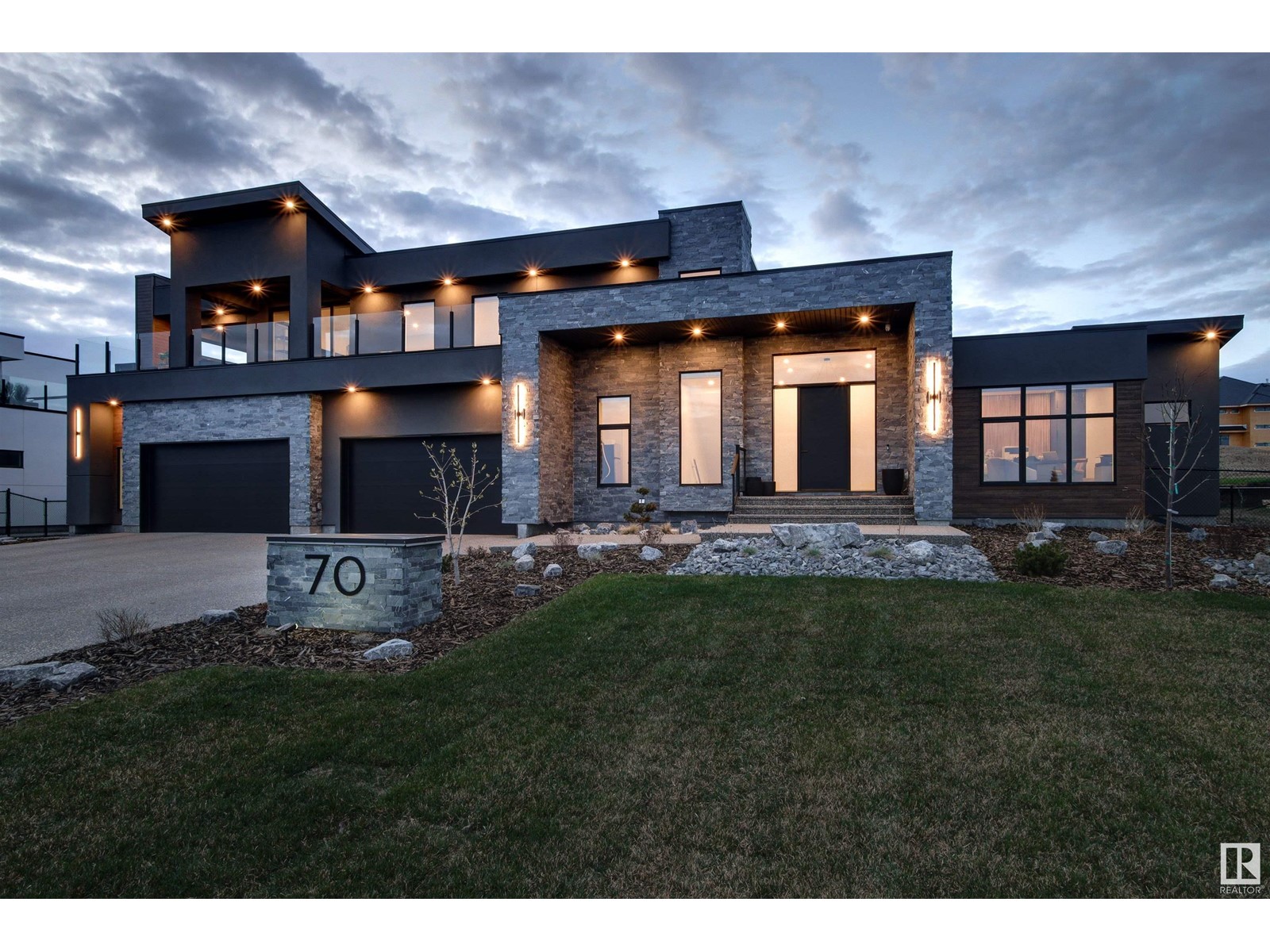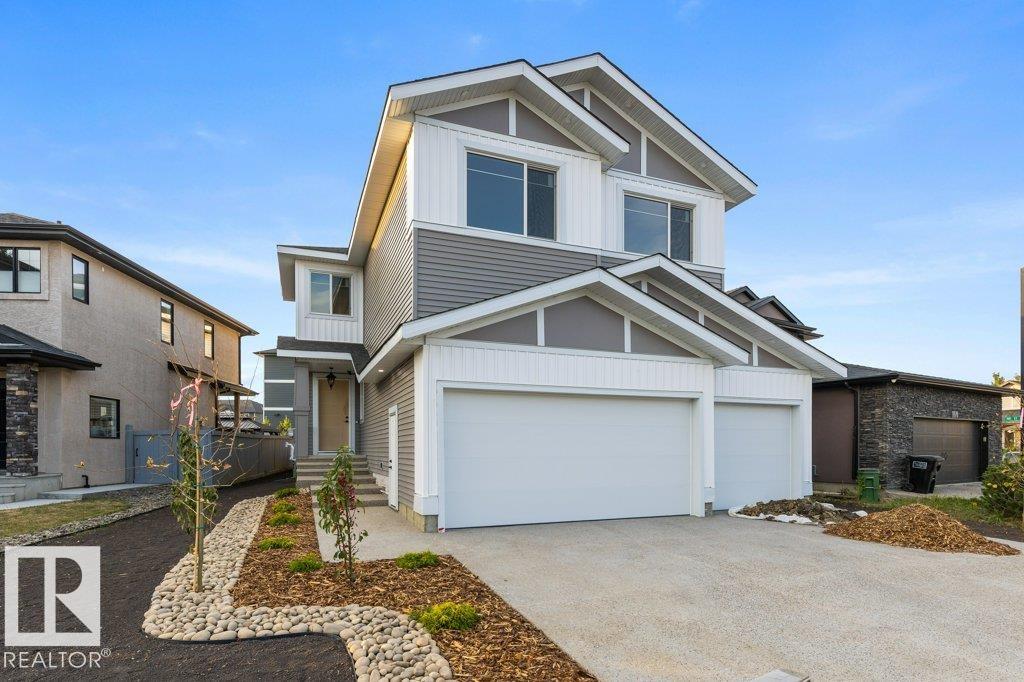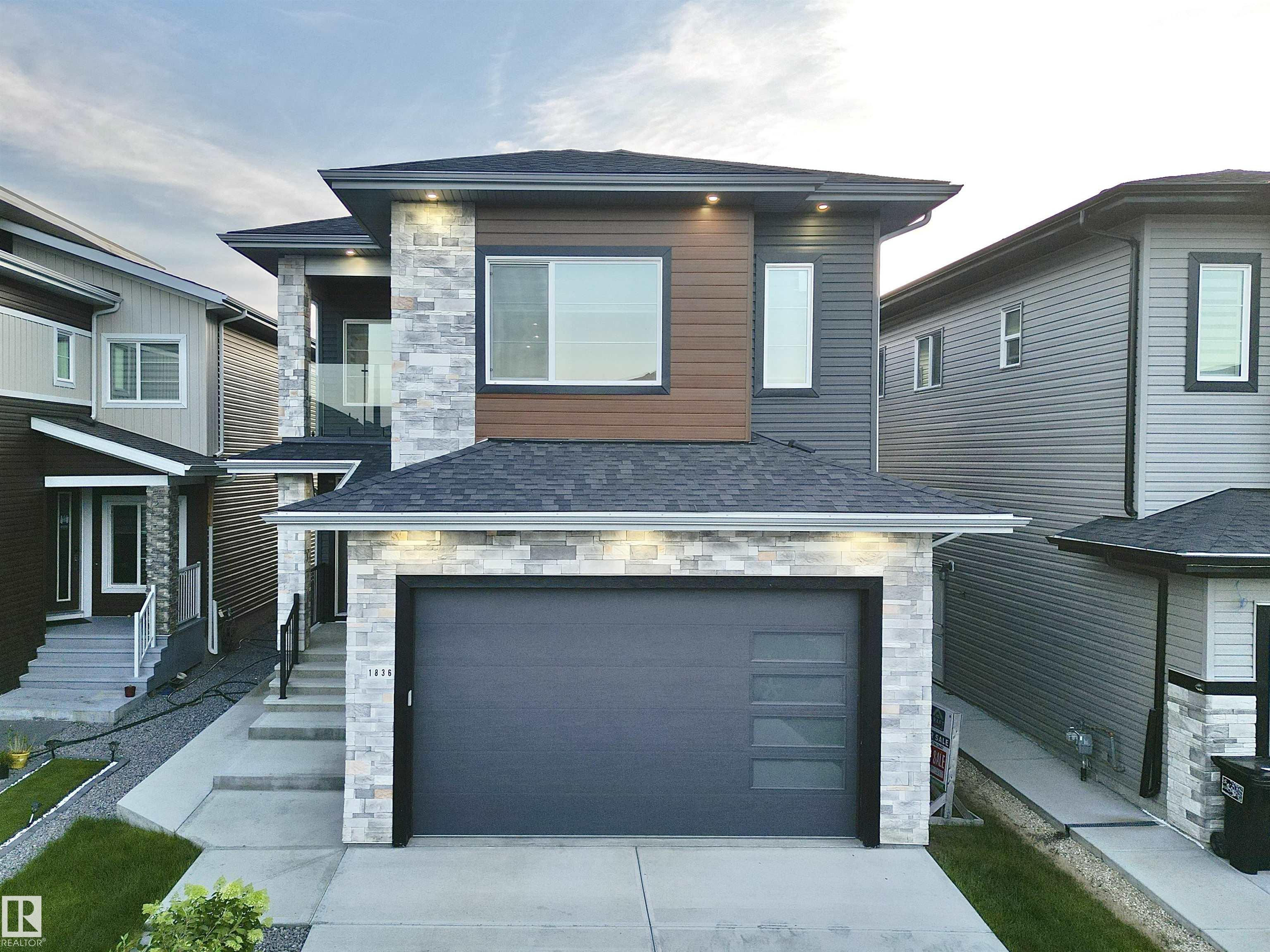- Houseful
- AB
- Rural Sturgeon County
- T8T
- 70 Pinnacle Smt

70 Pinnacle Smt
70 Pinnacle Smt
Highlights
Description
- Home value ($/Sqft)$668/Sqft
- Time on Houseful166 days
- Property typeSingle family
- Median school Score
- Lot size0.50 Acre
- Year built2022
- Mortgage payment
Experience modern luxury and refined craftsmanship in this exceptional custom-built residence by Marco Antonio Homes, located in the prestigious Pinnacle Ridge Estates. Offering over 5,600 sq ft of meticulously designed total living space, this open-concept home impresses w/ soaring ceilings, sophisticated finishes & a wealth of natural light from expansive windows. The gourmet kitchen is a chef’s dream featuring premium appliances, a generous walk-in pantry & seamless integration w/ elegant dining & living areas, all overlooking a beautifully landscaped yard. The serene main-floor primary suite boasts a luxurious 5-pc ensuite & walk-in closet. Upstairs, discover a private bdrm w/ ensuite, family room & a balcony w/ stunning views of the river complete w/ a secluded hot tub & lounge area. Entertain effortlessly in the lower-level rec room, home theatre, gym, 2 more bdrms & 4-pc bath. Completing this extraordinary home is a 4-car garage w/ direct backyard access via an overhead door to a large parking pad. (id:63267)
Home overview
- Cooling Central air conditioning
- Heat type Forced air
- # total stories 2
- Fencing Fence
- Has garage (y/n) Yes
- # full baths 3
- # half baths 1
- # total bathrooms 4.0
- # of above grade bedrooms 4
- Subdivision Pinnacle ridge estates
- View Ravine view
- Directions 2092477
- Lot dimensions 0.5
- Lot size (acres) 0.5
- Building size 3435
- Listing # E4435268
- Property sub type Single family residence
- Status Active
- Recreational room 11.41m X 7.44m
Level: Lower - 4th bedroom 5.59m X 3.96m
Level: Lower - 3rd bedroom 4.29m X 4.26m
Level: Lower - Media room 6.61m X 4.21m
Level: Lower - Dining room 5.17m X 3.39m
Level: Main - Living room 12.3m X 5.6m
Level: Main - Kitchen 5.74m X 3.47m
Level: Main - Laundry 2.92m X 2.6m
Level: Main - Mudroom 2.91m X 2.57m
Level: Main - Den 4.08m X 3.75m
Level: Main - Primary bedroom 4.91m X 4.48m
Level: Main - Pantry 5.75m X 1.48m
Level: Main - Family room 5.91m X 5.64m
Level: Upper - 2nd bedroom 4.26m X 4.24m
Level: Upper
- Listing source url Https://www.realtor.ca/real-estate/28282936/70-pinnacle-summit-rural-sturgeon-county-pinnacle-ridge-estates
- Listing type identifier Idx

$-6,120
/ Month












