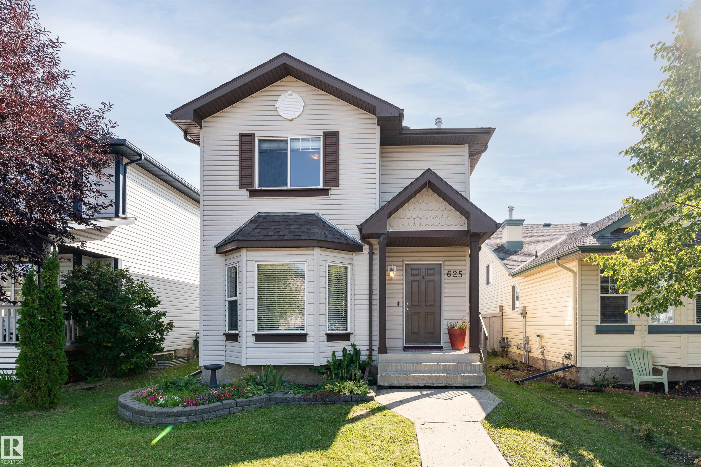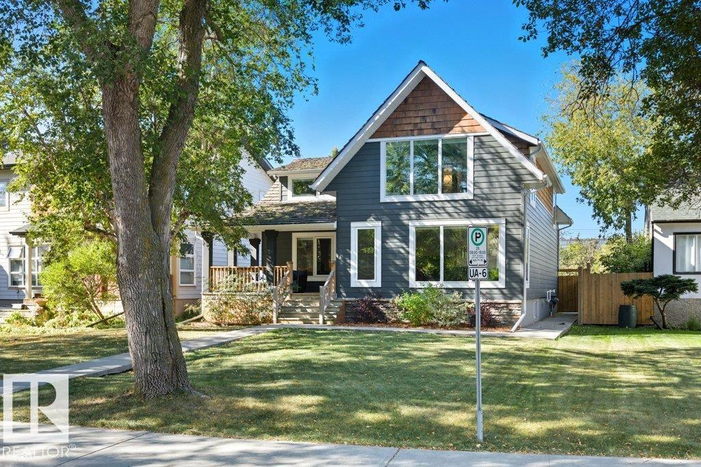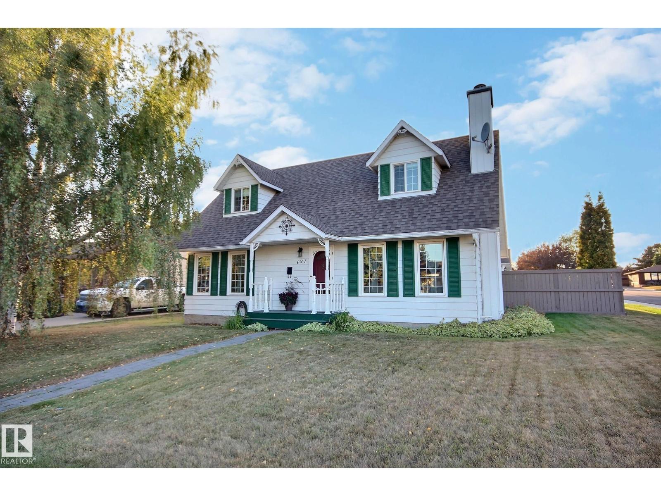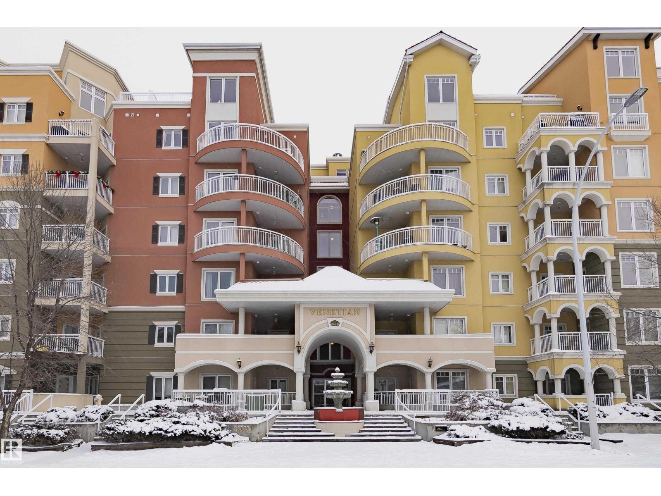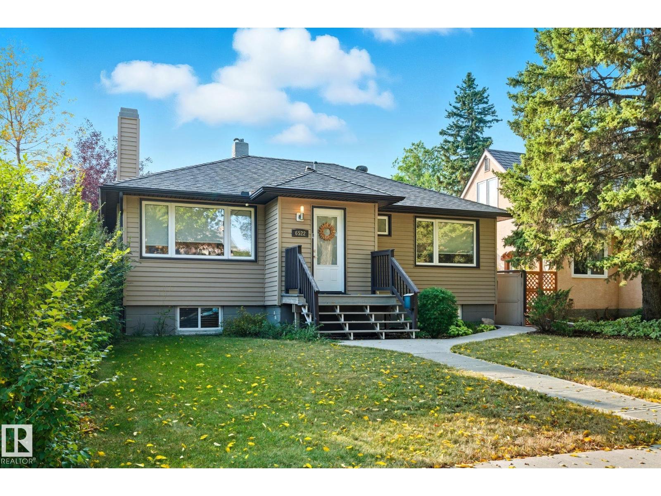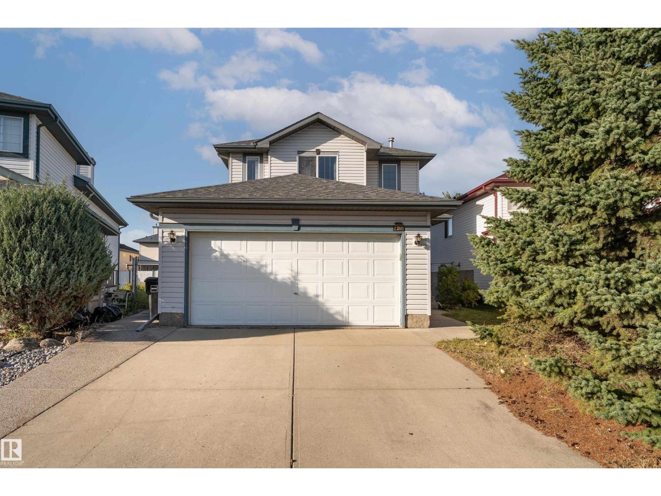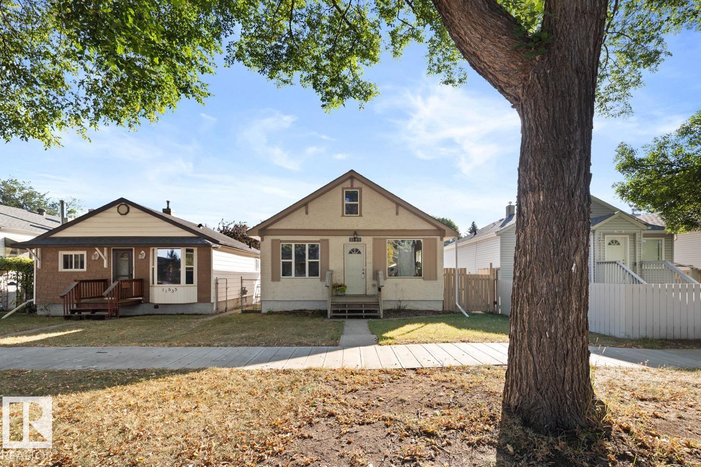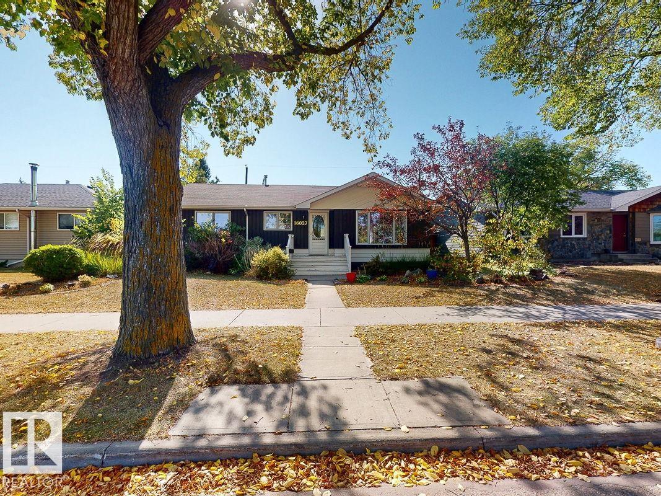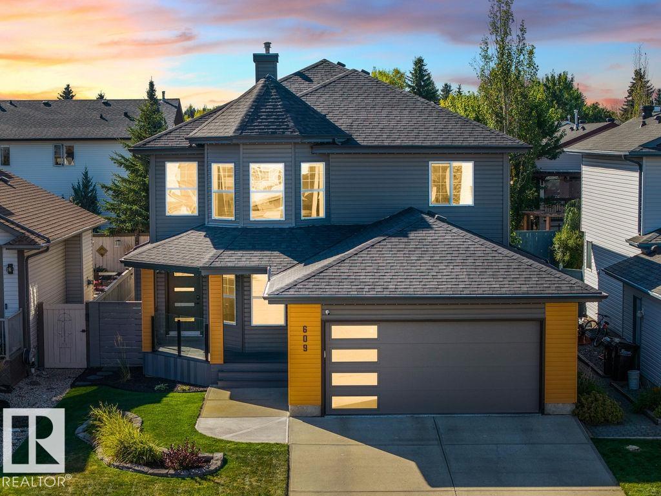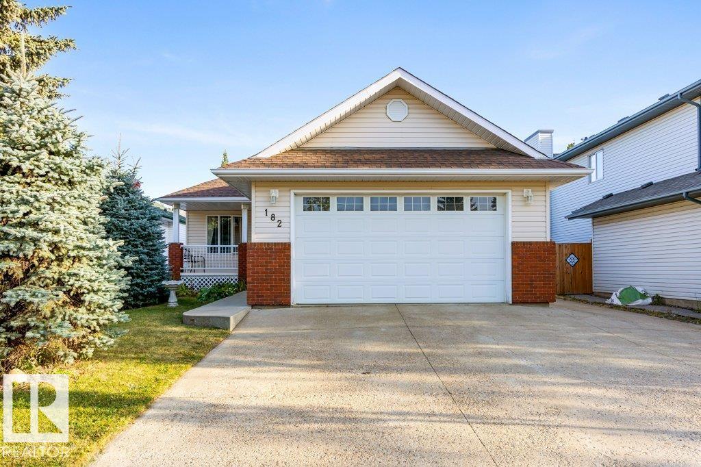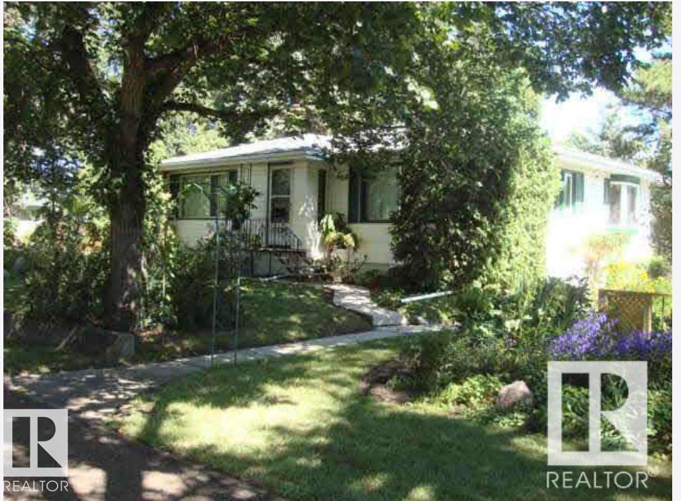- Houseful
- AB
- Rural Sturgeon County
- T8T
- APT 209 Via Colina 54302 Rge Road Rd
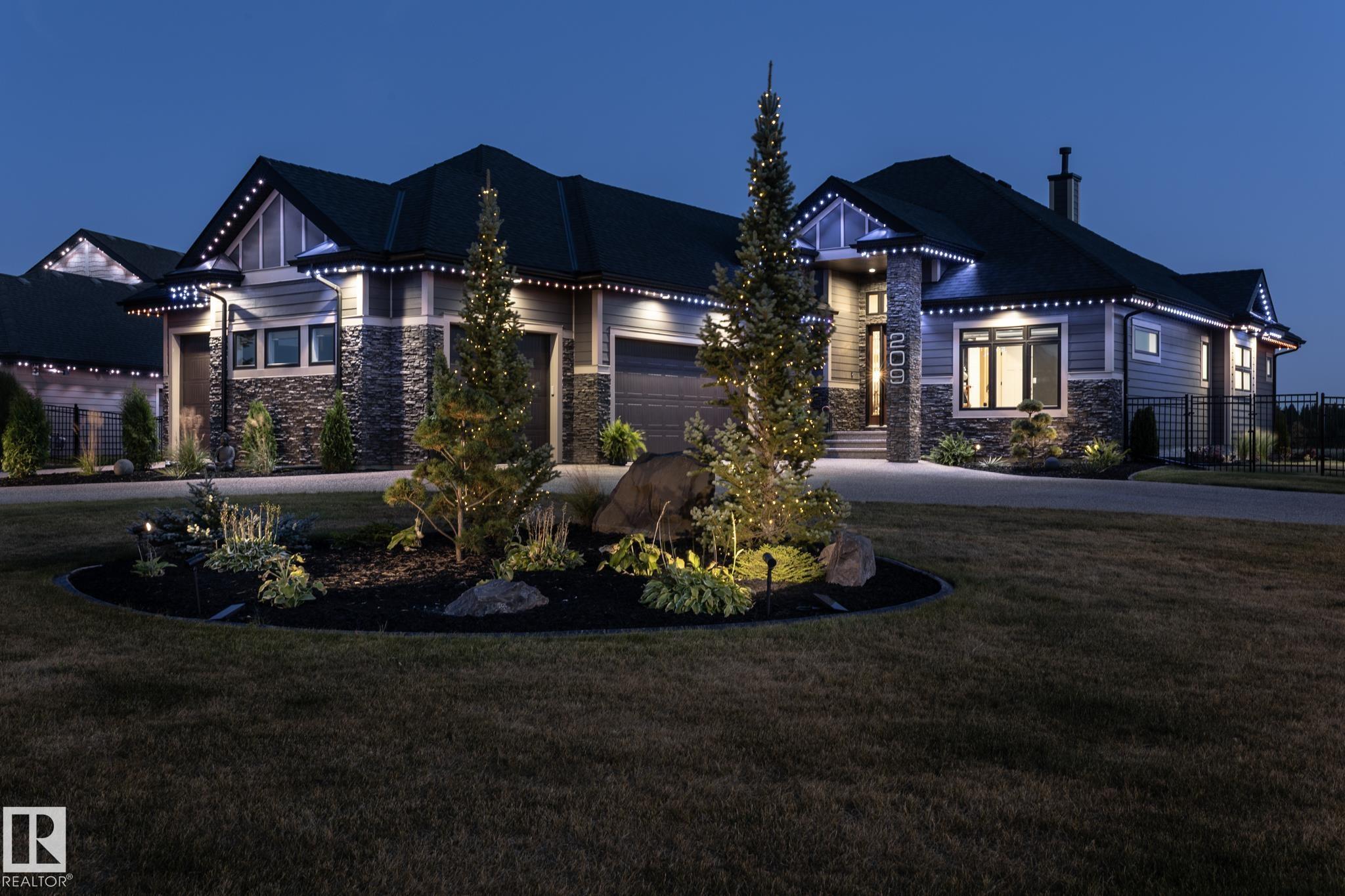
APT 209 Via Colina 54302 Rge Road Rd
APT 209 Via Colina 54302 Rge Road Rd
Highlights
Description
- Home value ($/Sqft)$618/Sqft
- Time on Housefulnew 2 hours
- Property typeResidential
- StyleBungalow
- Median school Score
- Lot size0.50 Acre
- Year built2016
- Mortgage payment
Experience this custom built bungalow w no expenses spared & no neighbours behind you. Located within Tuscany Hills, situated on a 1/2 acre lot in private location. Main floor features 12 ft ceilings w impressive floor to ceiling stone fireplace in living room w custom built-ins throughout. A chefs dream kitchen w stainless steel custom listello accent backsplash, high end appliances, 2 tone cabinets, butlers pantry w coffee station & functional 10 ft island. Impressive main floor den w large windows & stunning primary bedroom w massive walk-in closets, full en-suite w custom steam shower, double sinks & more. Impressive basement w in-floor heating, 9 ft ceilings, theatre room, 3 bedrooms, full bathroom, wet bar, work out room. This heated 5 car garage feats; epoxy floor, hot/cold taps, dual entrance w estate driveway & more. Exterior features incl; Gemstone lighting throughout, oversized deck w stone walk way to firepit area, Custom storage shed & the list goes. To many features to list.
Home overview
- Heat source Paid for
- Heat type Forced air-1, in floor heat system, natural gas
- Sewer/ septic Municipal/community
- Construction materials Stone, hardie board siding
- Foundation Concrete perimeter
- Exterior features Backs onto park/trees, cul-de-sac, fenced, flat site, golf nearby, landscaped, no through road, playground nearby, private setting
- Has garage (y/n) Yes
- Parking desc Front drive access, heated, over sized, quad or more attached, rv parking, see remarks
- # full baths 2
- # half baths 1
- # total bathrooms 3.0
- # of above grade bedrooms 4
- Flooring Carpet, ceramic tile, hardwood
- Interior features Ensuite bathroom
- Area Sturgeon
- Water source Municipal
- Zoning description Zone 60
- Lot size (acres) 0.5
- Basement information Full, finished
- Building size 2265
- Mls® # E4458379
- Property sub type Single family residence
- Status Active
- Master room 22.1m X 15.3m
- Family room Level: Basement
- Dining room Level: Main
- Living room Level: Main
- Listing type identifier Idx

$-3,733
/ Month

