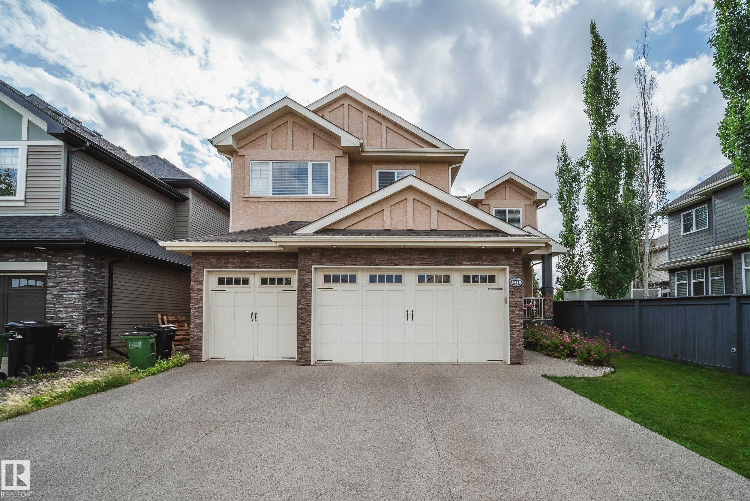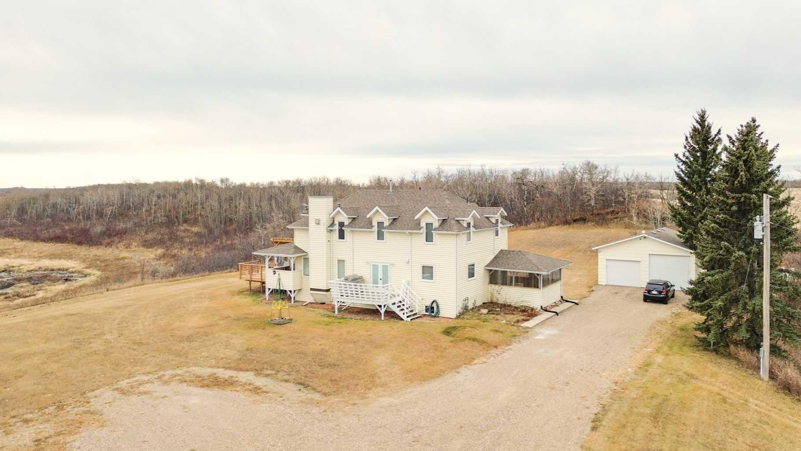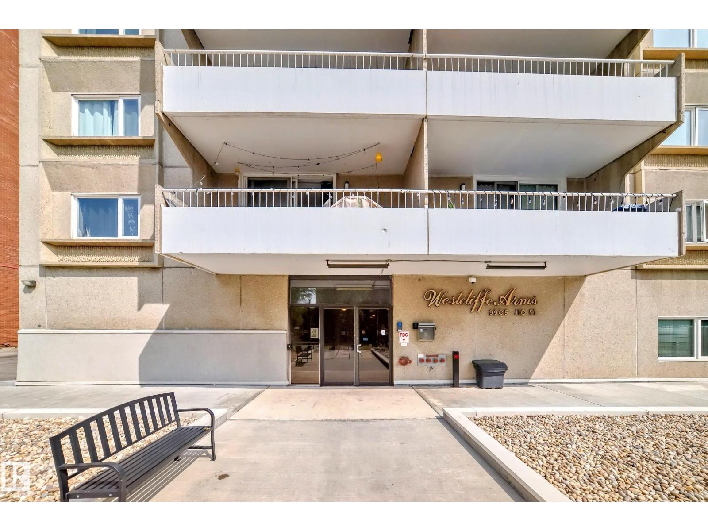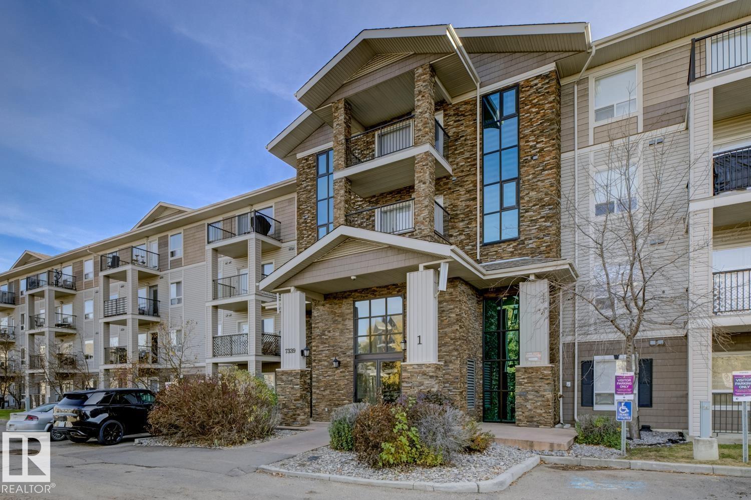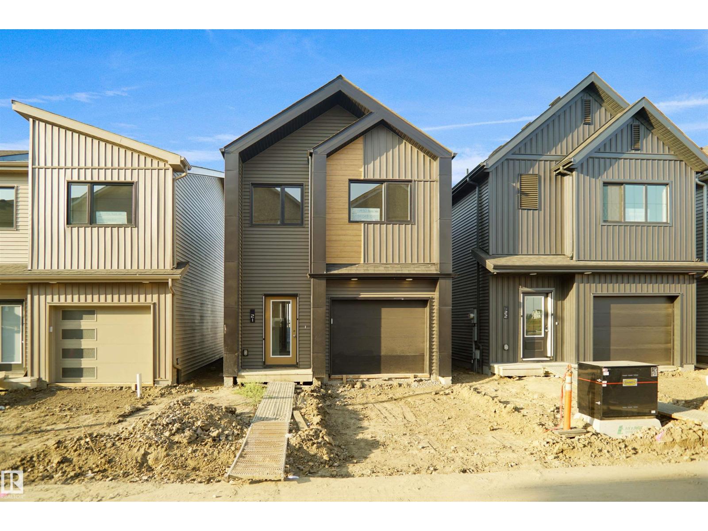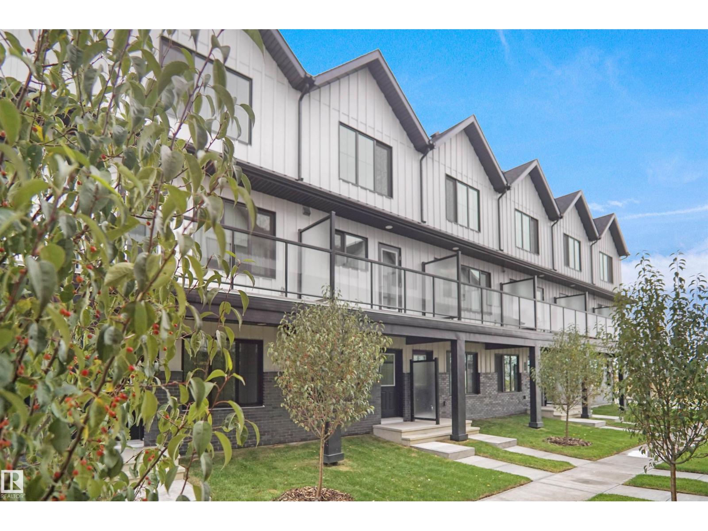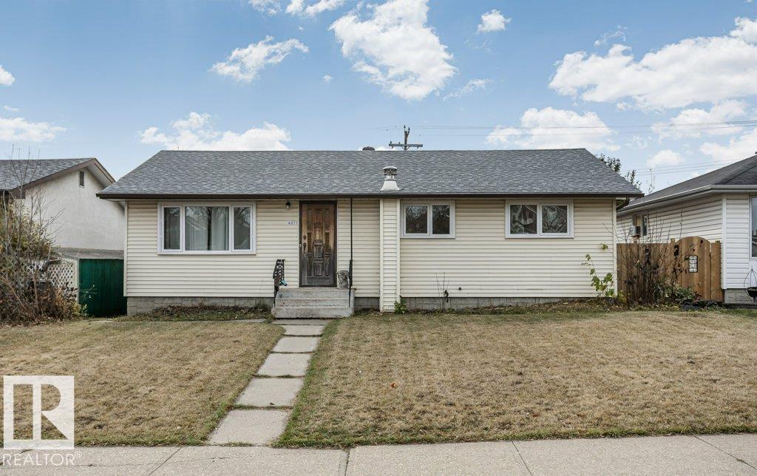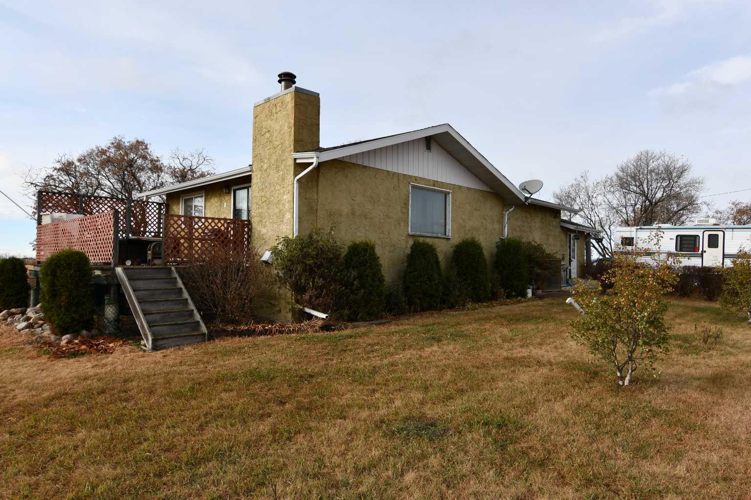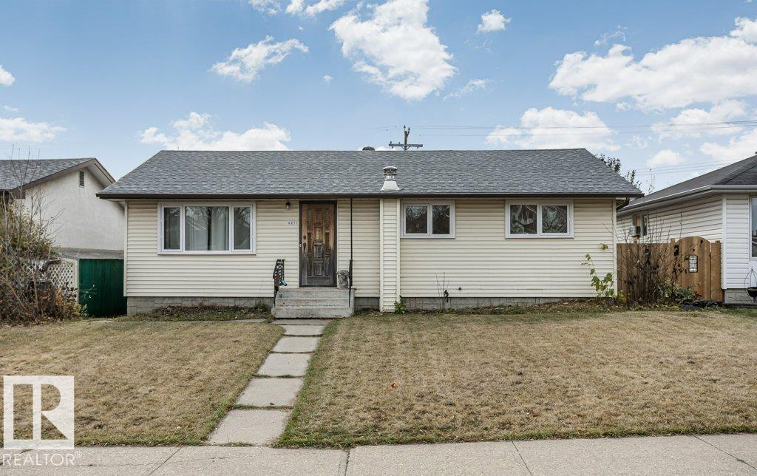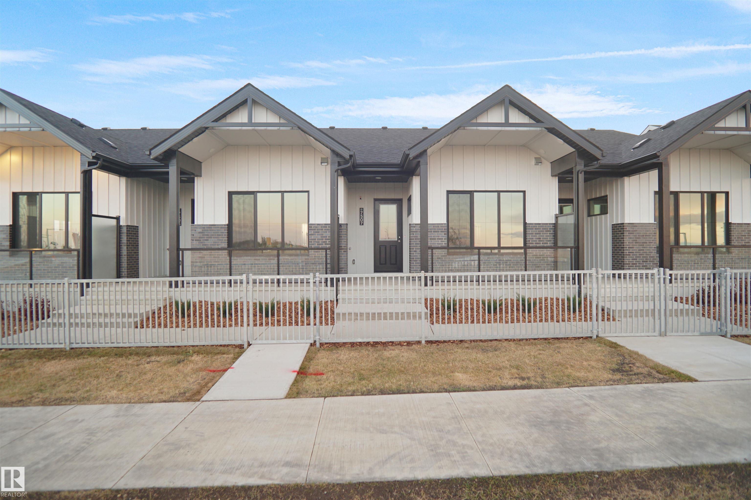- Houseful
- AB
- Rural Sturgeon County
- T0G
- 25317 Twp 580
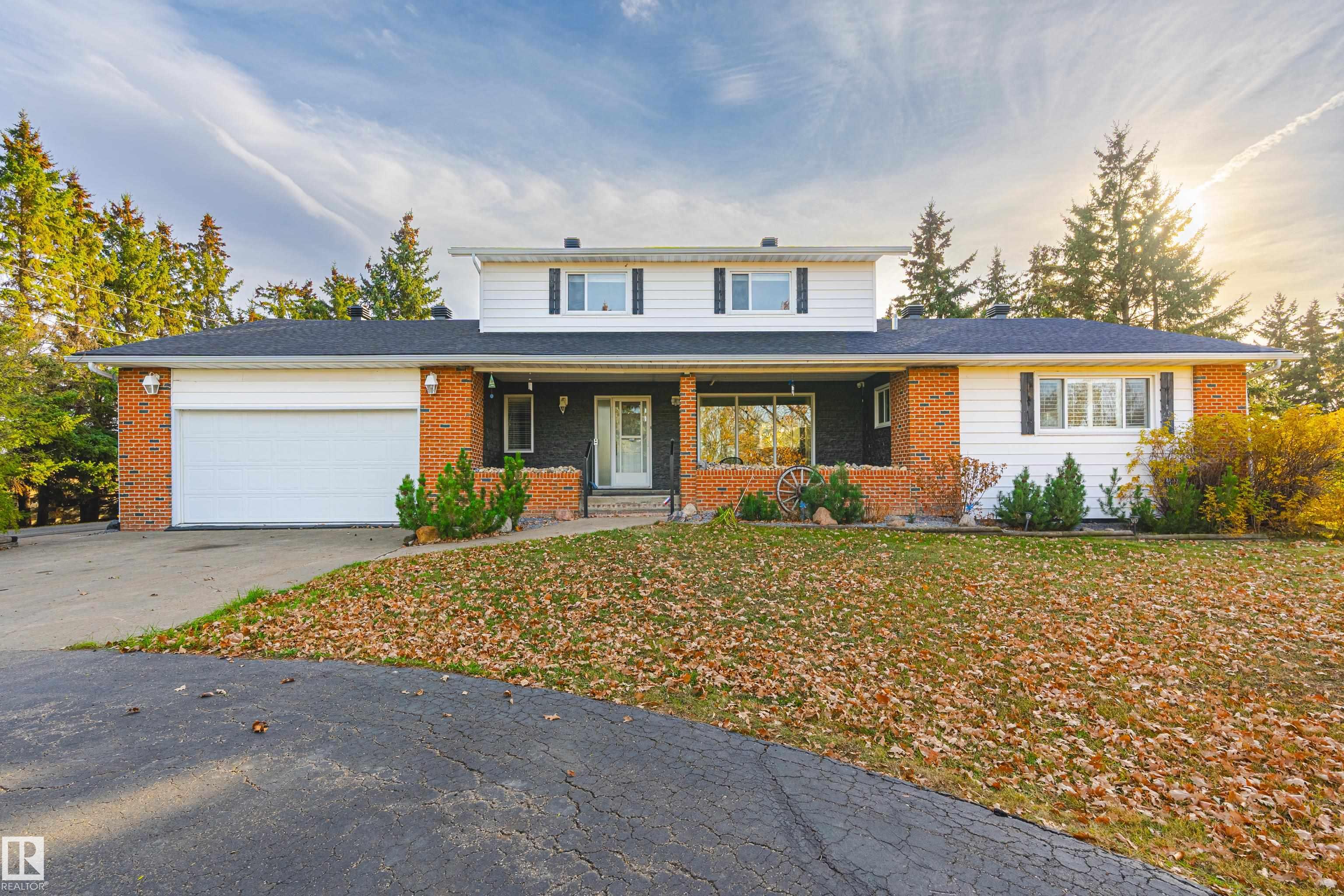
25317 Twp 580
25317 Twp 580
Highlights
Description
- Home value ($/Sqft)$286/Sqft
- Time on Housefulnew 6 days
- Property typeResidential
- Style2 storey
- Median school Score
- Lot size11 Acres
- Year built1978
- Mortgage payment
Experience country living on 11 beautiful, fenced acres with a flat, well-treed, park-like setting. This inviting two-storey home (built in 1978) has been extensively updated with a modern kitchen featuring granite counters, refreshed main bath, newer flooring, vinyl windows, shingles, and bright living and family rooms filled with natural light. A cozy gas fireplace adds warmth and charm on cool evenings. Enjoy the outdoors year-round with a covered deck perfect for relaxing or dining outside, and an outdoor fire pit area ideal for entertaining friends and family under the stars. A large heated shop provides space for projects or equipment, plus two additional outbuildings offer ample storage for tools, vehicles, or animals. This property combines comfort, functionality, and tranquility — a true hobby farmer’s dream, ready for you to move in and embrace the peaceful country lifestyle.
Home overview
- Heat source Paid for
- Heat type Baseboard, natural gas
- Sewer/ septic Tank & straight discharge
- Construction materials Brick, see remarks
- Foundation Concrete perimeter
- Exterior features Cross fenced, landscaped, level land, private setting, treed lot, see remarks
- Has garage (y/n) Yes
- Parking desc Double garage attached, rv parking, shop, see remarks
- # full baths 3
- # half baths 1
- # total bathrooms 4.0
- # of above grade bedrooms 4
- Flooring Carpet, laminate flooring
- Interior features Ensuite bathroom
- Area Sturgeon
- Water source Cistern
- Zoning description Zone 60
- Lot desc Triangular
- Lot size (acres) 11.0
- Basement information Partial, unfinished
- Building size 2763
- Mls® # E4463635
- Property sub type Single family residence
- Status Active
- Virtual tour
- Other room 1 16.8m X 22.1m
- Bedroom 2 11.2m X 11.7m
- Bedroom 3 11.2m X 11.5m
- Master room 12.2m X 20m
- Kitchen room 17.3m X 12.5m
- Bedroom 4 8.6m X 8.6m
- Family room 16.7m X 12.5m
Level: Main - Dining room 16.8m X 12.5m
Level: Main - Living room 21m X 12.2m
Level: Main
- Listing type identifier Idx

$-2,104
/ Month

