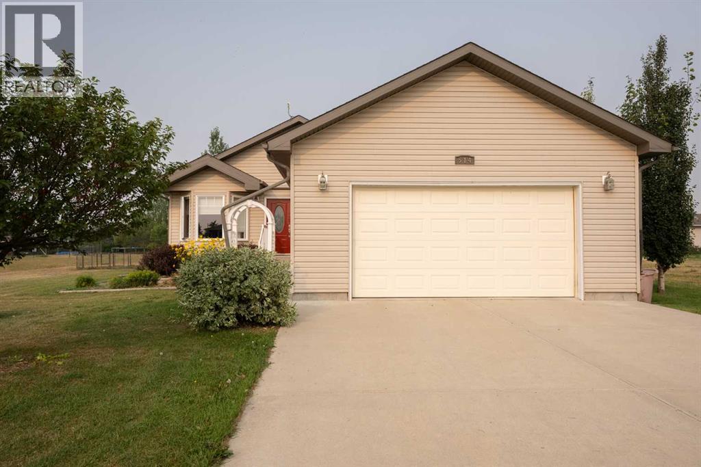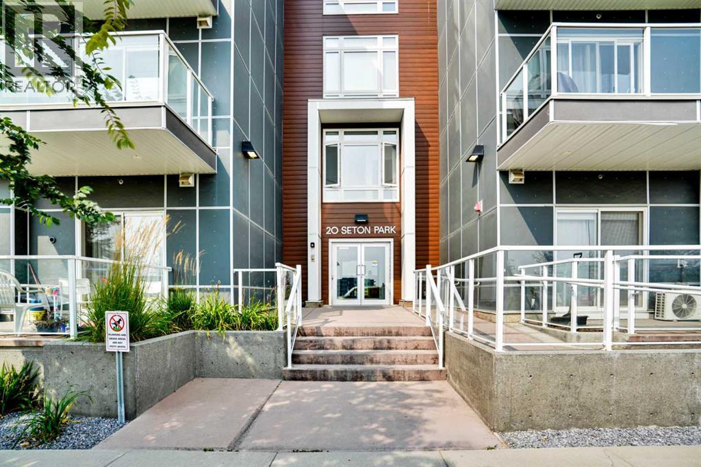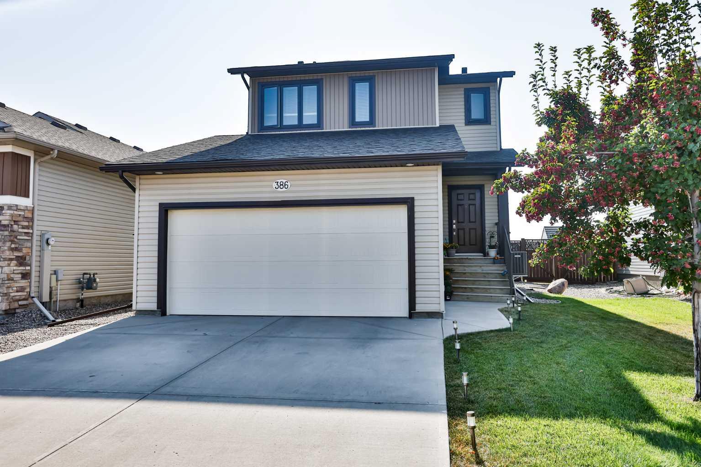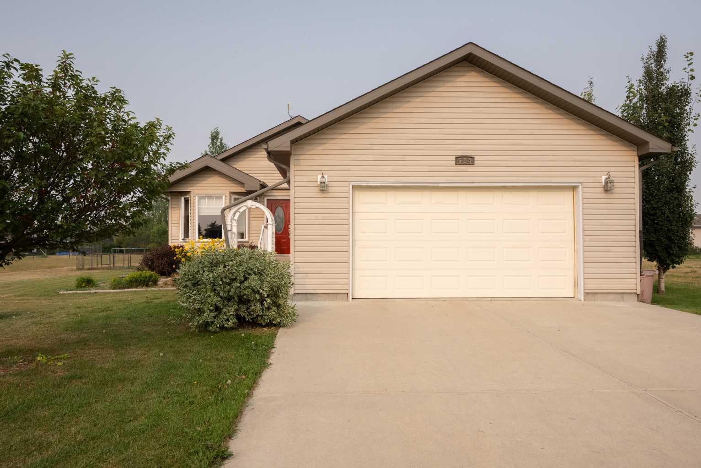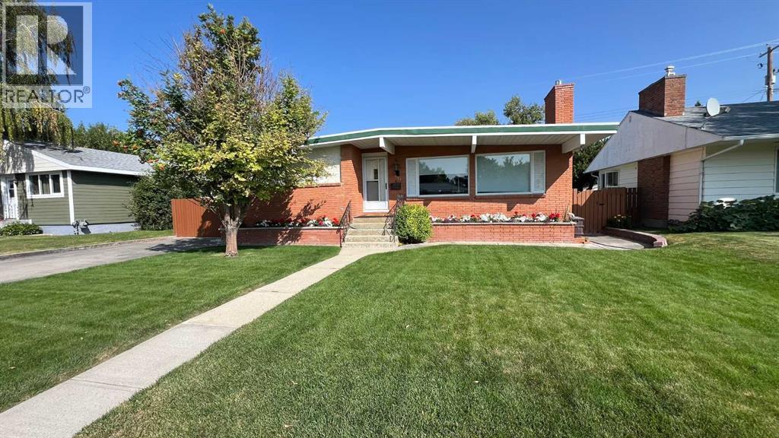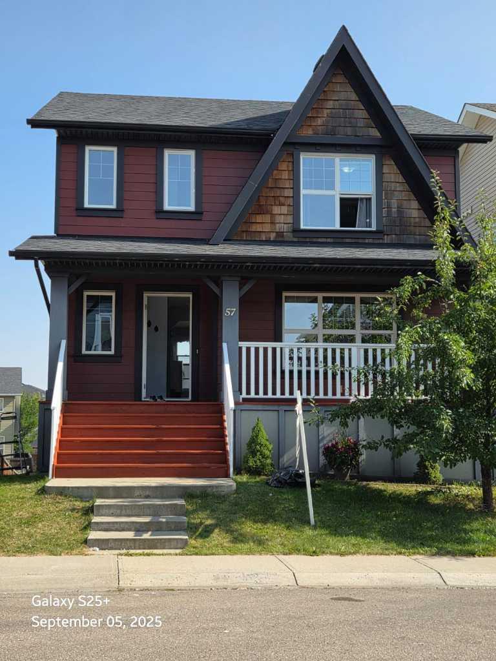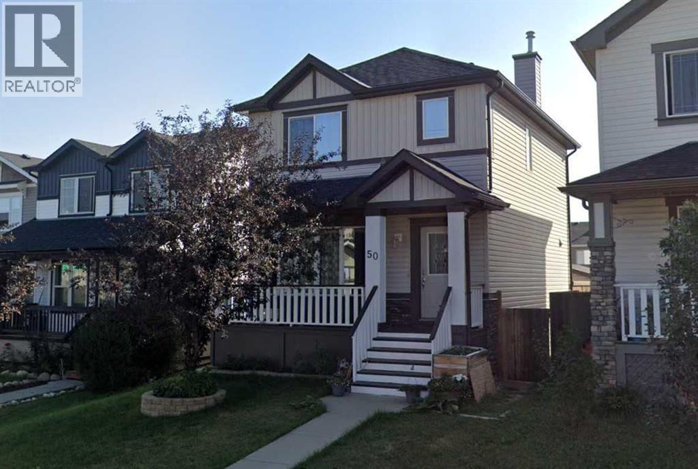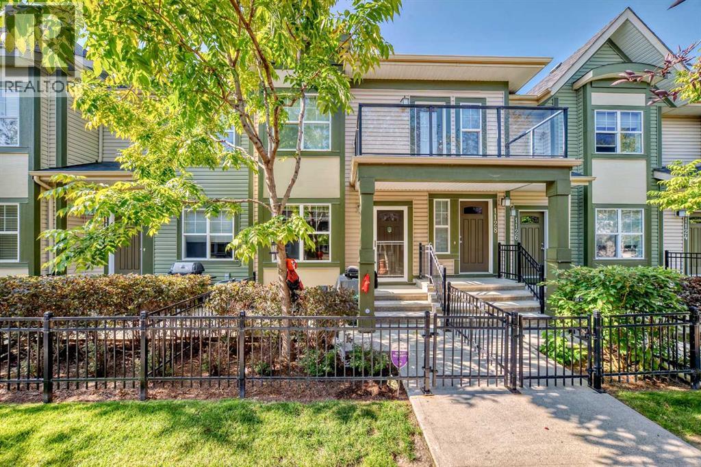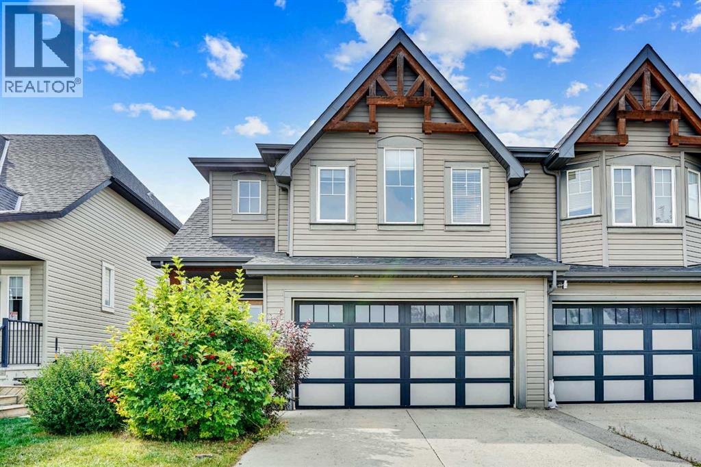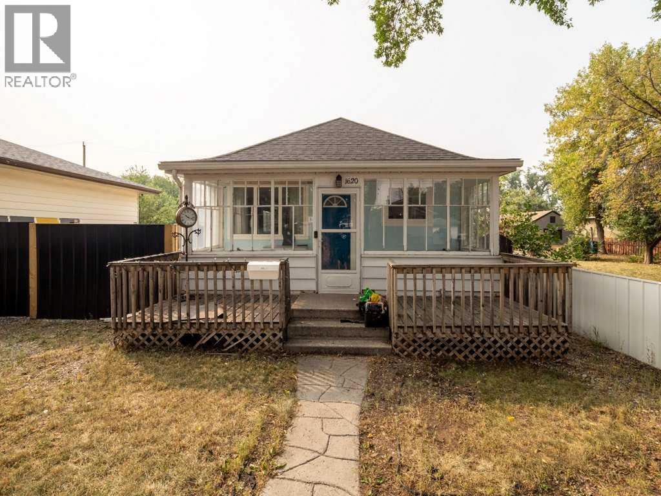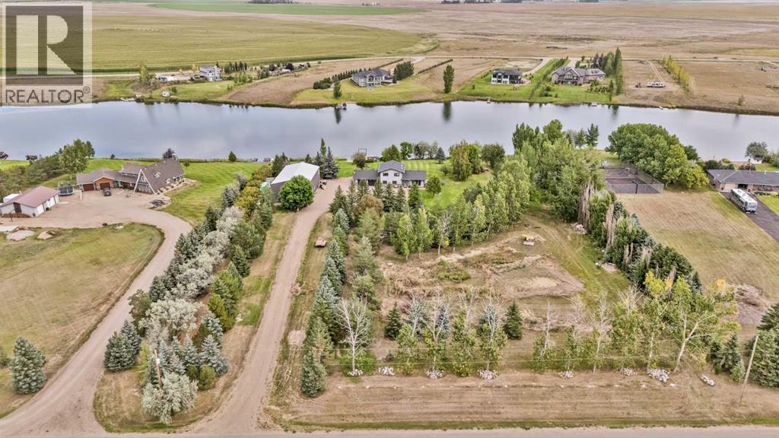- Houseful
- AB
- Rural Taber M.d. Of
- T0K
- 171065 Hwy 3
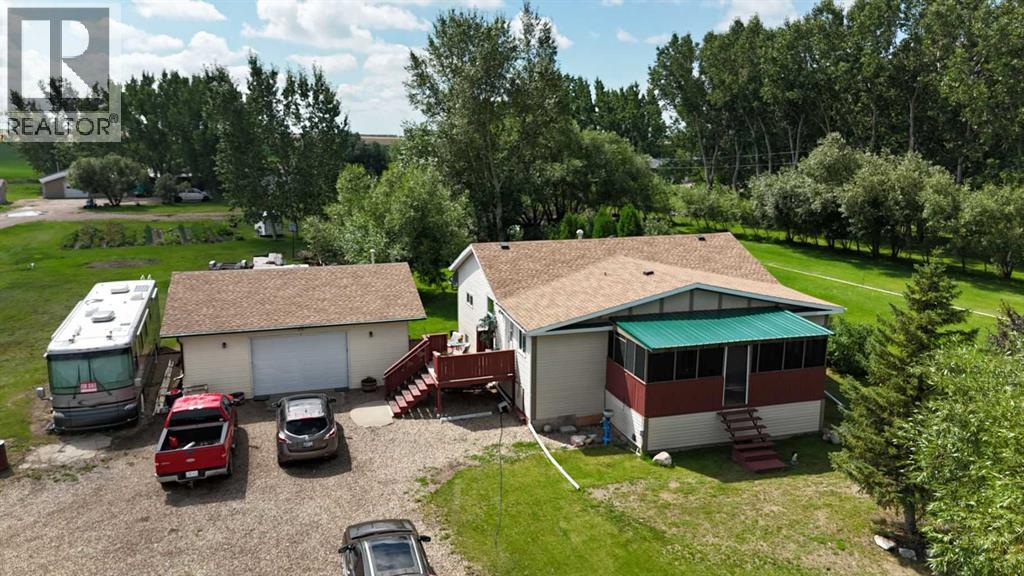
Highlights
Description
- Home value ($/Sqft)$325/Sqft
- Time on Houseful28 days
- Property typeSingle family
- StyleBungalow
- Lot size1.24 Acres
- Year built1940
- Garage spaces2
- Mortgage payment
Discover peaceful country living just minutes west of Taber at this charming 1.24-acre acreage property! This cozy 1,537 sq ft bungalow offers bright, spacious living with large windows and a warm, welcoming layout. The home features 3 bedrooms, a partially finished basement and main floor laundry. Completing the main floor is a generous living room - perfect for family gatherings. Enjoy outdoor living on the screened-in porch, pergola-covered patio, or spacious deck, all overlooking a beautifully fenced and landscaped yard. There's plenty of storage with multiple sheds, and the oversized 26’ x 28’ double detached garage provides space for vehicles and hobbies. This acreage offers a perfect blend of rural privacy and modern comfort. Ideal for families, retirees, or those seeking a quieter lifestyle close to town.Don't miss this rare opportunity to own a well-maintained acreage in a desirable Southern Alberta location. Book your private showing with your favorite REALTOR ® today! (id:63267)
Home overview
- Cooling Central air conditioning
- Heat type Forced air
- Sewer/ septic Septic tank
- # total stories 1
- Fencing Fence
- # garage spaces 2
- Has garage (y/n) Yes
- # full baths 1
- # total bathrooms 1.0
- # of above grade bedrooms 4
- Flooring Carpeted, laminate, linoleum
- Has fireplace (y/n) Yes
- Directions 2167845
- Lot dimensions 1.24
- Lot size (acres) 1.24
- Building size 1537
- Listing # A2247112
- Property sub type Single family residence
- Status Active
- Furnace 1.576m X 1.728m
Level: Lower - Bonus room 3.682m X 8.001m
Level: Lower - Storage 1.881m X 2.338m
Level: Lower - Bedroom 3.734m X 3.581m
Level: Lower - Family room 3.682m X 8.001m
Level: Lower - Bedroom 3.633m X 3.581m
Level: Lower - Living room 3.53m X 9.296m
Level: Main - Bedroom 3.453m X 2.643m
Level: Main - Family room 3.862m X 4.673m
Level: Main - Primary bedroom 3.581m X 4.7m
Level: Main - Eat in kitchen 3.987m X 6.91m
Level: Main - Laundry 1.6m X 2.31m
Level: Main - Bathroom (# of pieces - 4) 2.463m X 1.701m
Level: Main
- Listing source url Https://www.realtor.ca/real-estate/28710630/171065-hwy-3-rural-taber-md-of
- Listing type identifier Idx

$-1,333
/ Month


