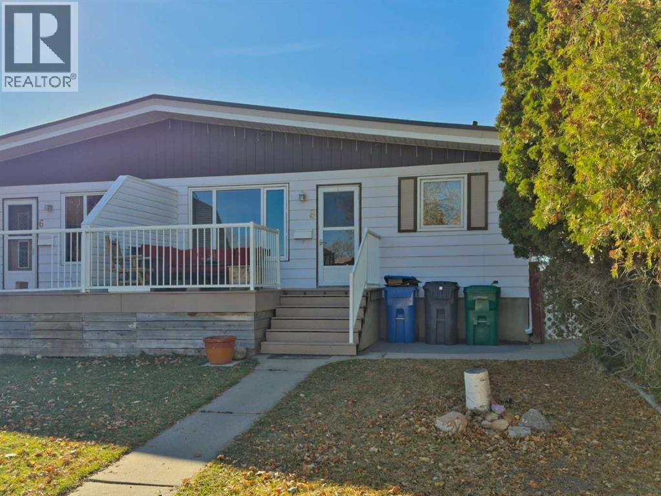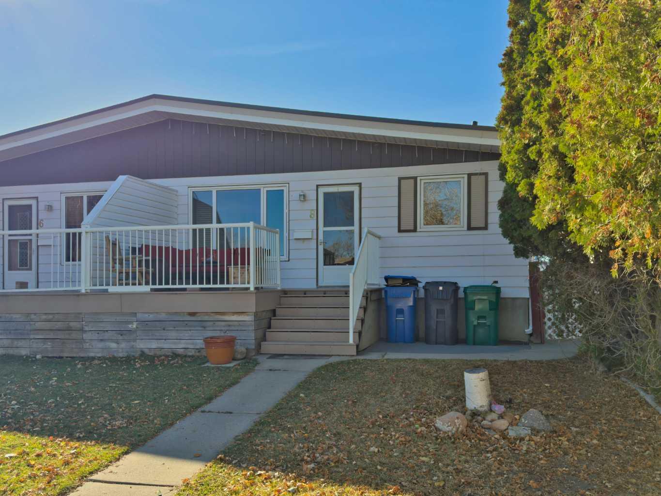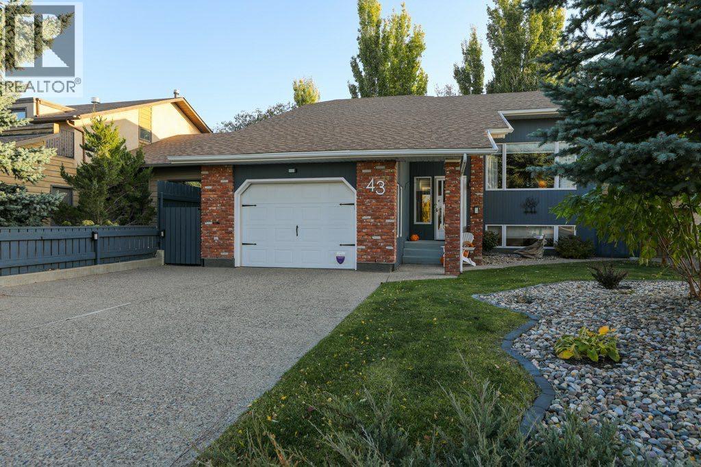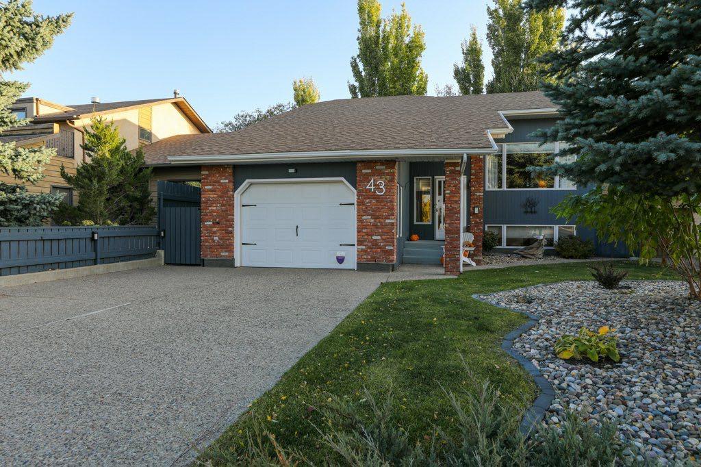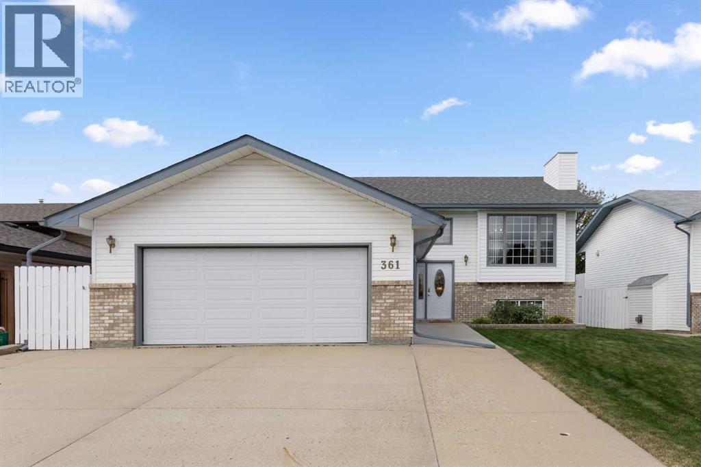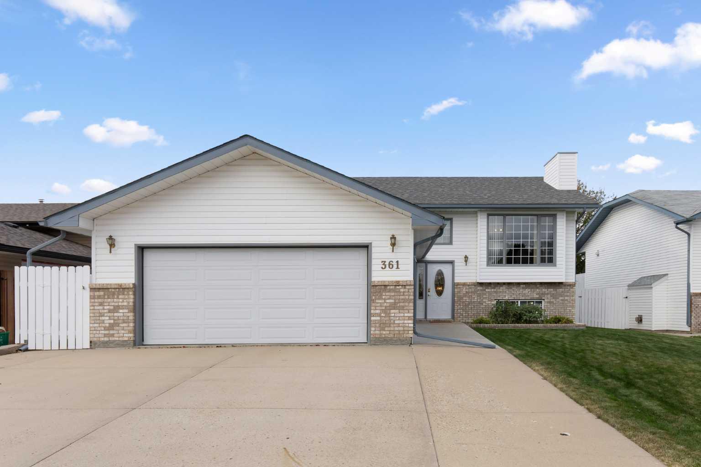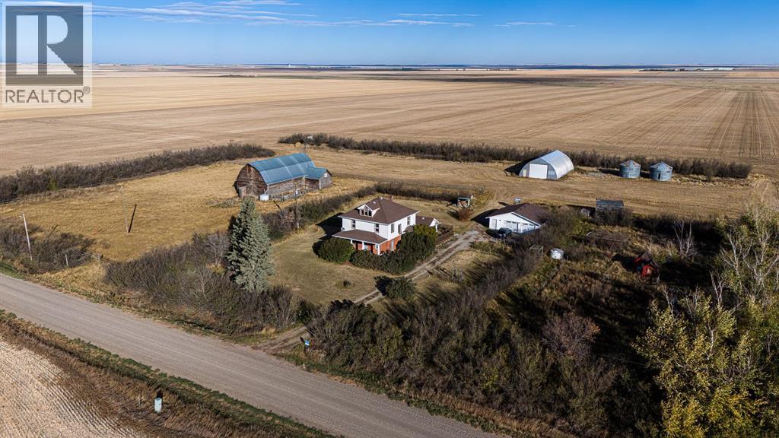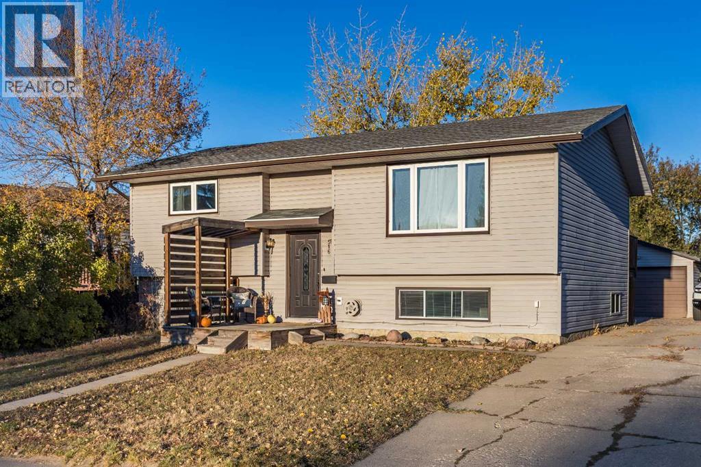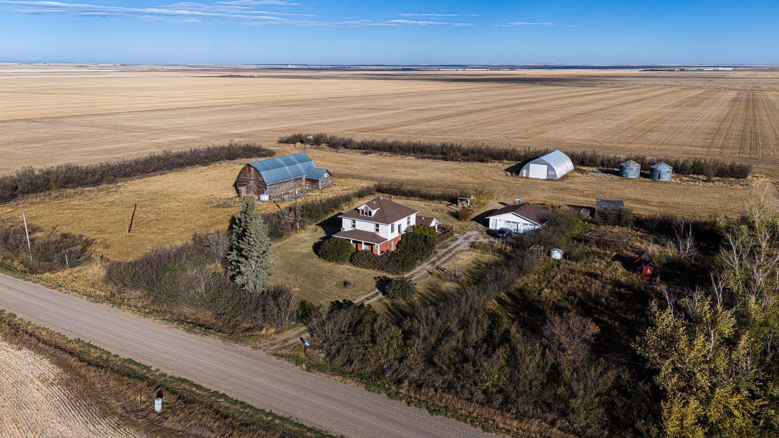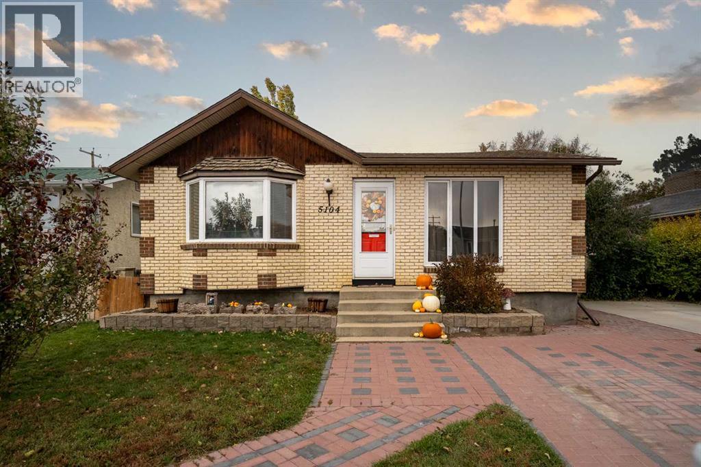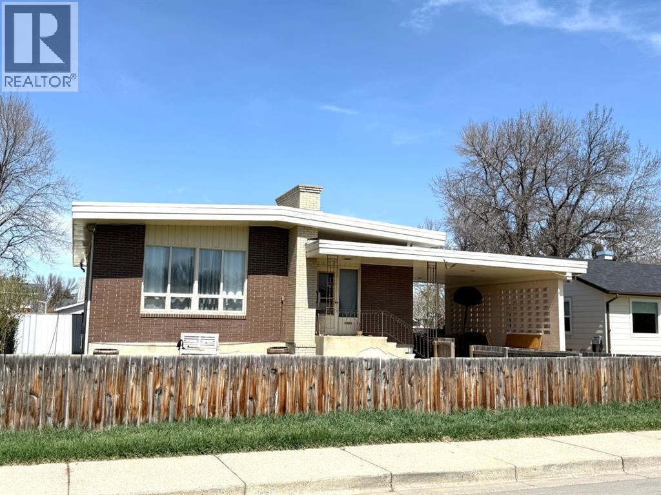- Houseful
- AB
- Rural Taber M.d. Of
- T0B
- An034 Hays Road 10n
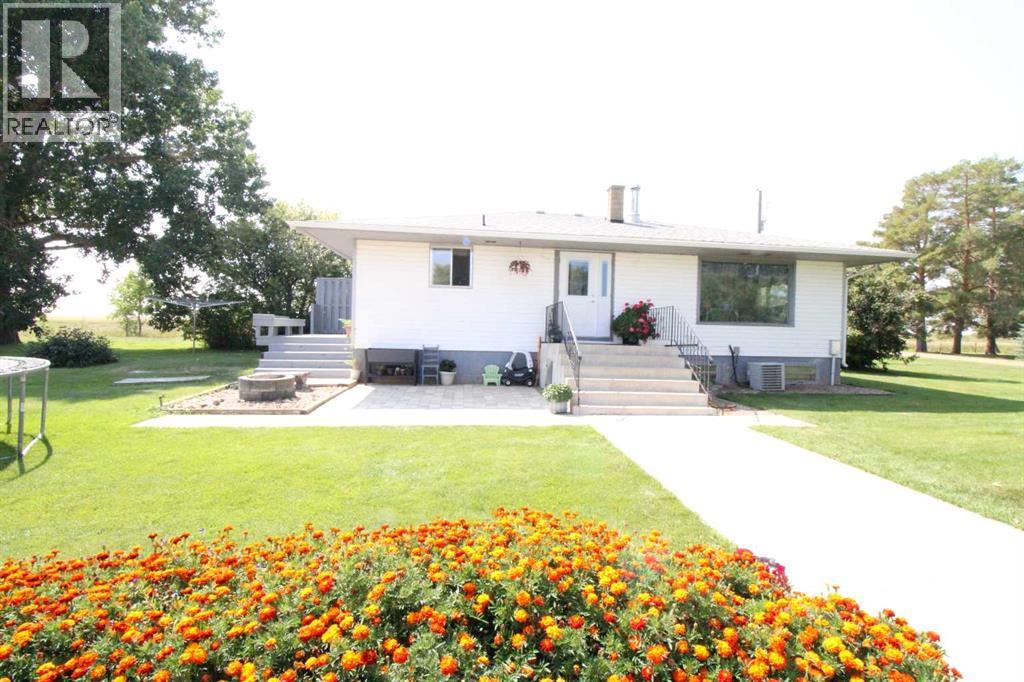
An034 Hays Road 10n
For Sale
87 Days
$450,000
5 beds
2 baths
1,200 Sqft
An034 Hays Road 10n
For Sale
87 Days
$450,000
5 beds
2 baths
1,200 Sqft
Highlights
This home is
2%
Time on Houseful
87 Days
Description
- Home value ($/Sqft)$375/Sqft
- Time on Houseful87 days
- Property typeSingle family
- StyleBungalow
- Lot size8.48 Acres
- Year built1960
- Garage spaces1
- Mortgage payment
Wow! What a great acreage close to Hays! The yard features mature trees and lots of lush green lawn thanks to underground sprinklers. There is a heated detached garage and an insulated 33' x 40' shop. There is pasture to raise your own animals and space for a huge garden. The house has 4 bedrooms, 2 bathrooms and plenty of storage for all your canned goods. The central air unit is less than 2 years old. This is a homesteaders dream, call your favorite REALTOR® today to book a viewing. (id:63267)
Home overview
Amenities / Utilities
- Cooling Central air conditioning
- Heat type Forced air
- Sewer/ septic Septic field
Exterior
- # total stories 1
- Construction materials Wood frame
- Fencing Fence, partially fenced
- # garage spaces 1
- Has garage (y/n) Yes
Interior
- # full baths 2
- # total bathrooms 2.0
- # of above grade bedrooms 5
- Flooring Laminate, vinyl
Lot/ Land Details
- Lot desc Garden area, underground sprinkler
- Lot dimensions 8.48
Overview
- Lot size (acres) 8.48
- Building size 1200
- Listing # A2243529
- Property sub type Single family residence
- Status Active
Rooms Information
metric
- Bedroom 3.633m X 4.139m
Level: Basement - Bedroom 3.658m X 2.362m
Level: Basement - Storage 6.401m X 2.31m
Level: Basement - Bedroom 3.581m X 3.225m
Level: Basement - Family room 4.243m X 4.167m
Level: Basement - Kitchen 4.014m X 3.2m
Level: Main - Primary bedroom 3.834m X 3.633m
Level: Main - Bathroom (# of pieces - 4) 2.972m X 2.819m
Level: Main - Living room 4.977m X 4.167m
Level: Main - Bedroom 4.039m X 2.795m
Level: Main - Bathroom (# of pieces - 3) 2.643m X 1.396m
Level: Main - Dining room 3.786m X 2.414m
Level: Main
SOA_HOUSEKEEPING_ATTRS
- Listing source url Https://www.realtor.ca/real-estate/28657316/an034-hays-road-10n-rural-taber-md-of
- Listing type identifier Idx
The Home Overview listing data and Property Description above are provided by the Canadian Real Estate Association (CREA). All other information is provided by Houseful and its affiliates.

Lock your rate with RBC pre-approval
Mortgage rate is for illustrative purposes only. Please check RBC.com/mortgages for the current mortgage rates
$-1,200
/ Month25 Years fixed, 20% down payment, % interest
$
$
$
%
$
%

Schedule a viewing
No obligation or purchase necessary, cancel at any time


