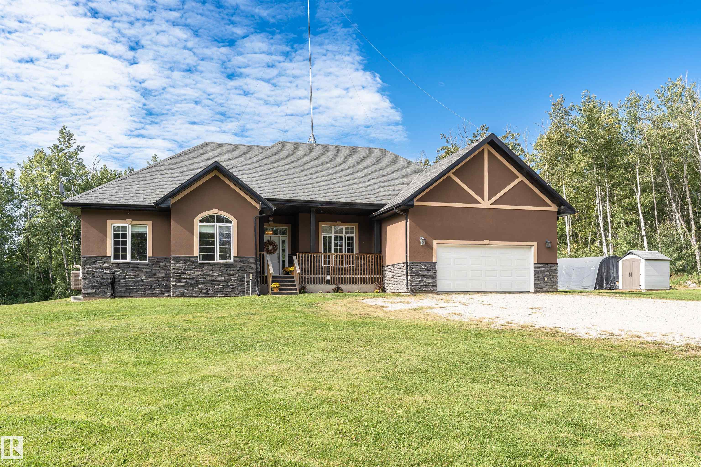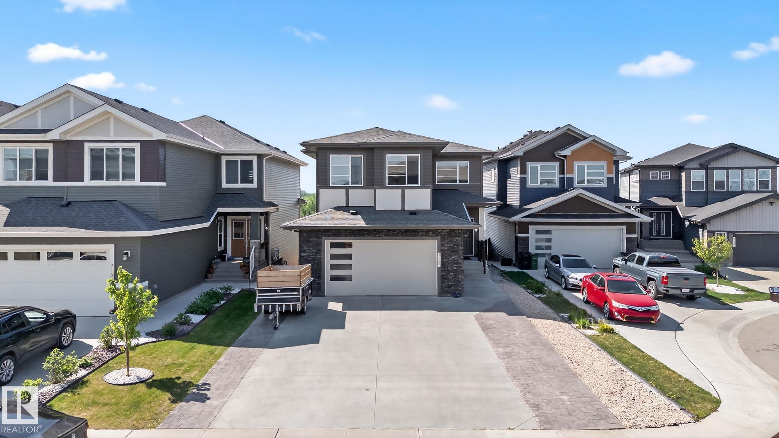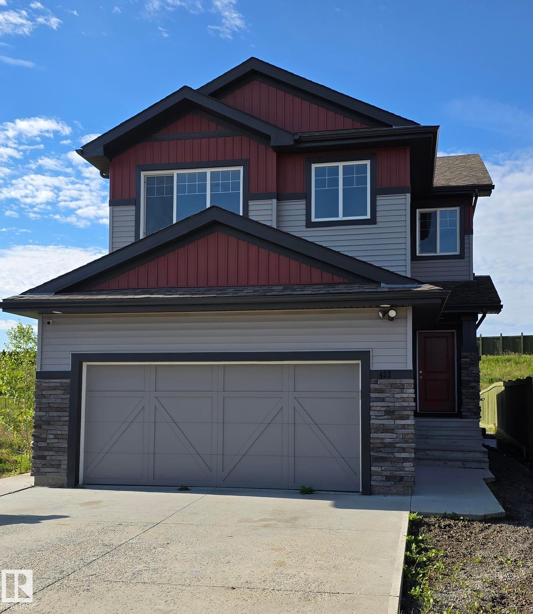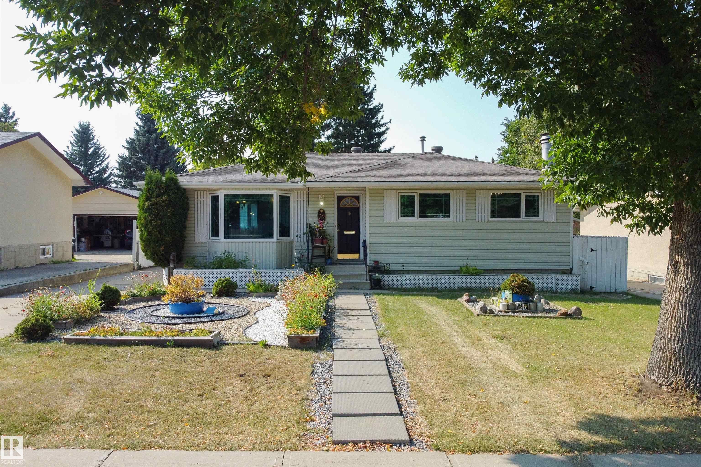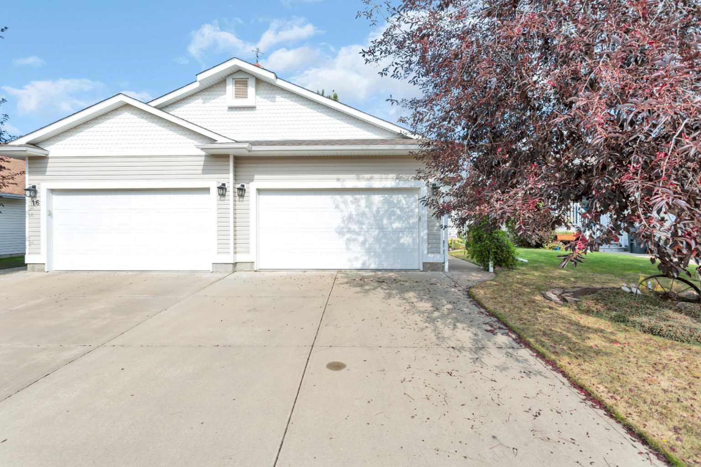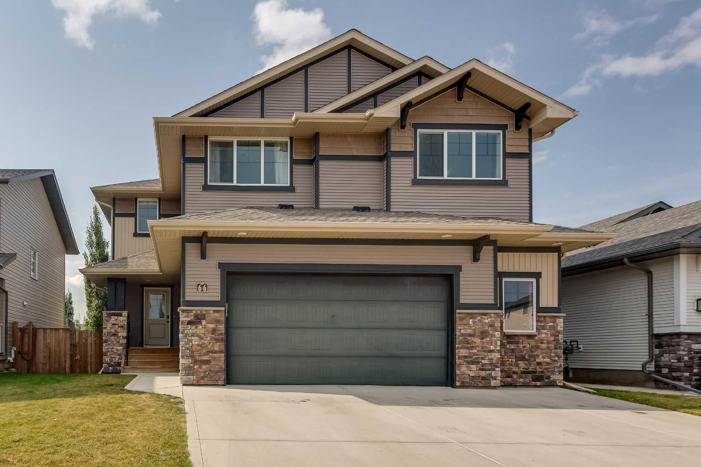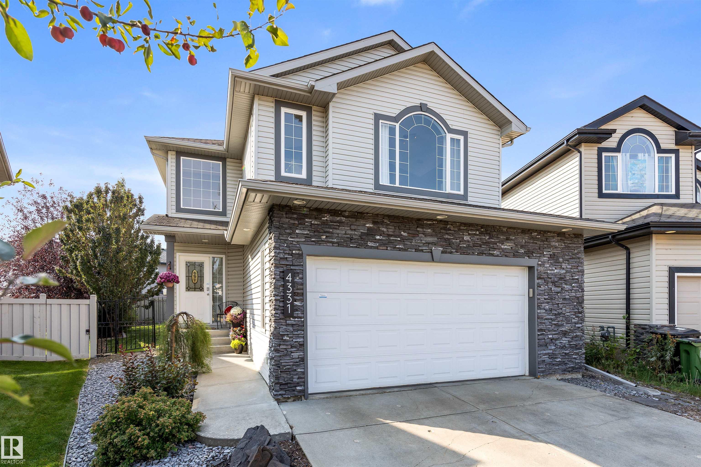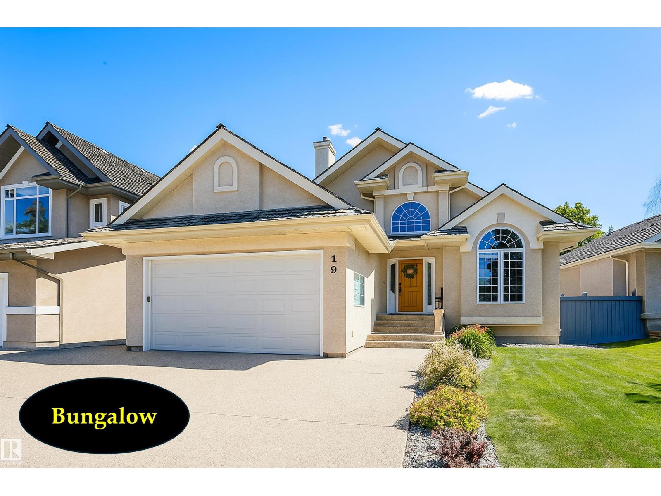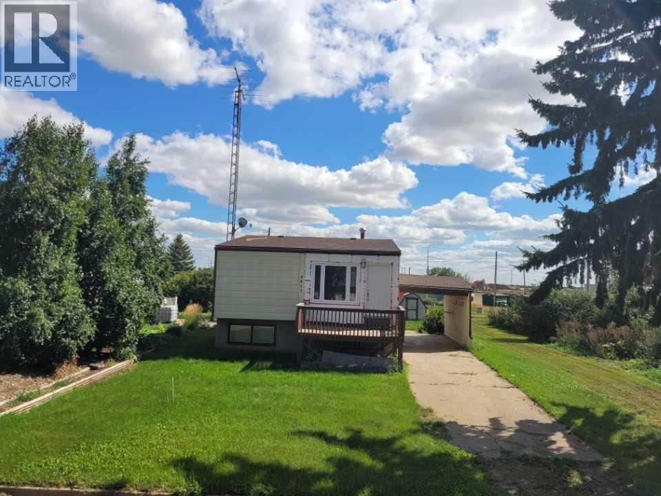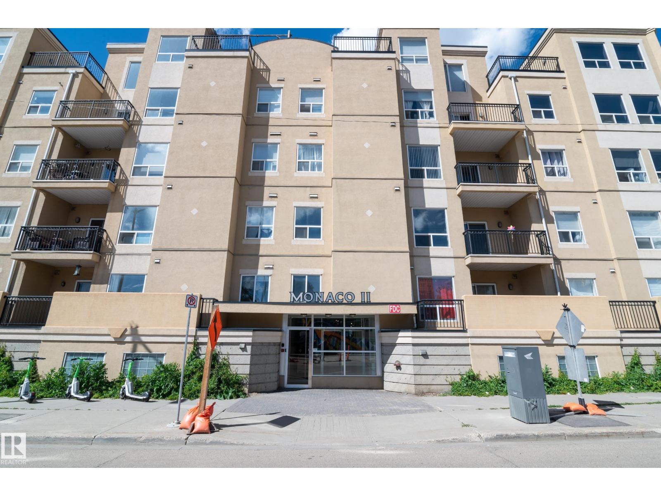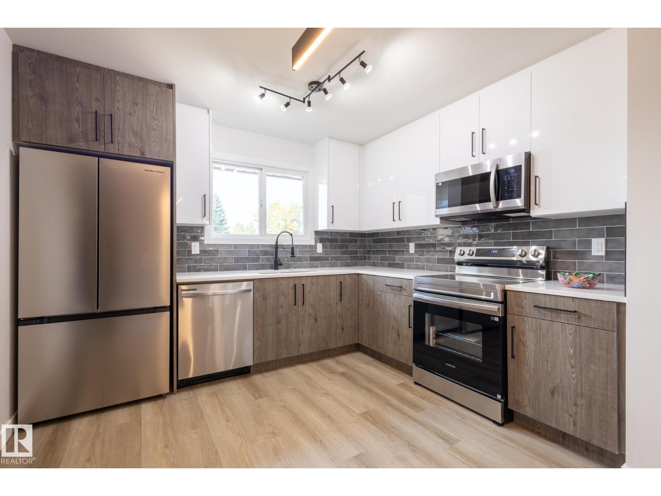- Houseful
- AB
- Rural Thorhild County
- Mill Woods Golf Course
- 50 St Unit 5018
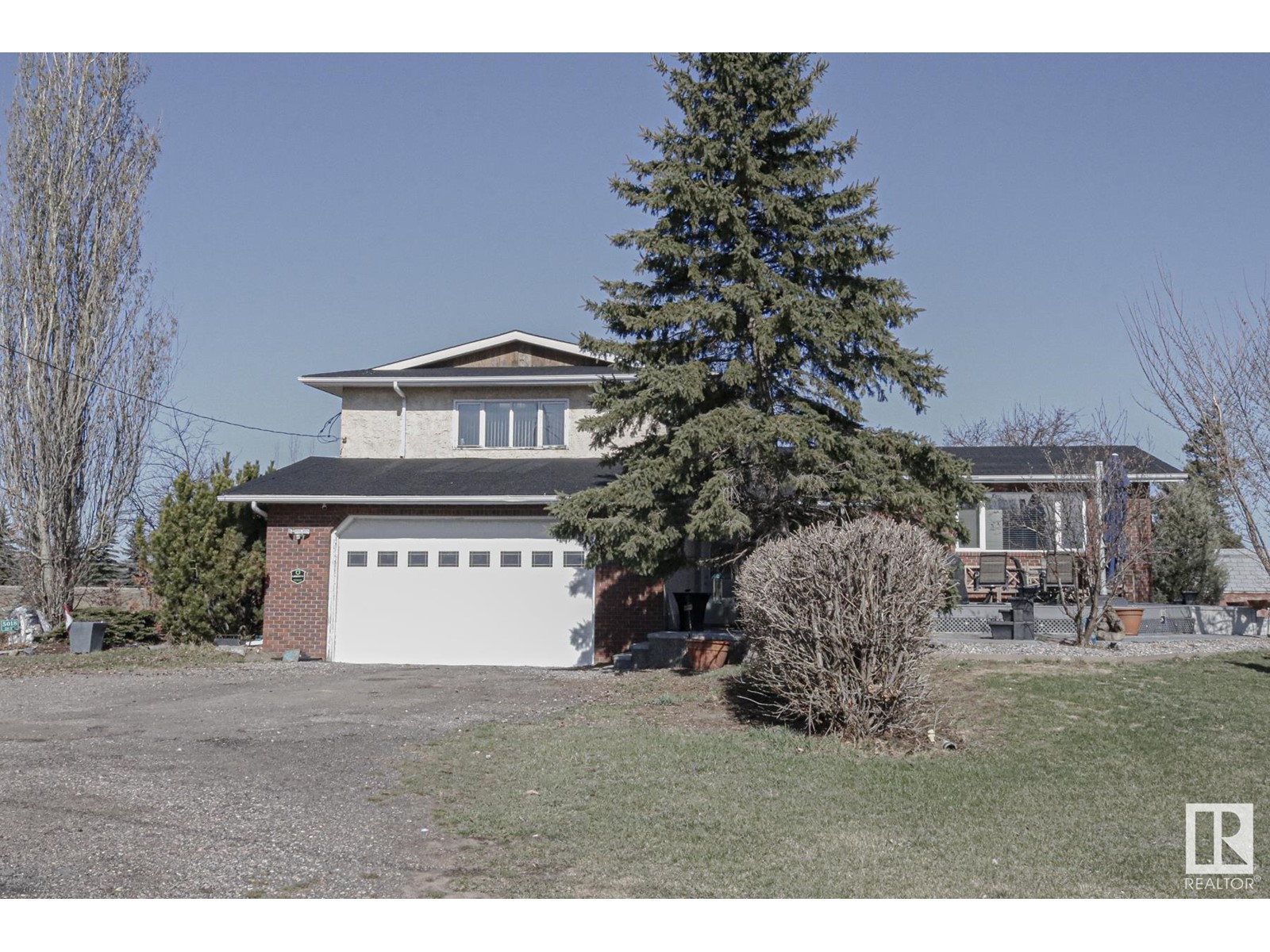
50 St Unit 5018
50 St Unit 5018
Highlights
Description
- Home value ($/Sqft)$217/Sqft
- Time on Houseful158 days
- Property typeSingle family
- Neighbourhood
- Median school Score
- Lot size1.31 Acres
- Year built1970
- Mortgage payment
COUNTRY LIVING RIGHT OFF THE HWY! Motivated Sellers are Offering This Unique 5 Level Split With 4 Bedrooms and 3 Baths, Main and Lower Level Laundry. Boiler System, In-floor Heating .The 2 Undeveloped Lower Levels Allow For Multiple Options For Possible Future Developed Areas! Upgrades Include New main Floor Paint, New Main Floor Bathroom, Featuring an Expansive Kitchen With Stainless Appliances, Gas Stove and Fireplace! The Bonus Sized Primary Has Easy Access to the Large 4 Pce Bathroom. A Large East Facing Composite Deck - An Attached Heated Dbl Garage All on Over an Acre of Property! A 3' Grade Beam Installed as Prep For a 50'x80' Shop. LOW LOW TAXES!! Minutes to Shopping in Redwater and Close to The Expansion Plants in Fort Saskatchewan! Well Worth a Look! (id:55581)
Home overview
- Heat type In floor heating
- Has garage (y/n) Yes
- # full baths 2
- # half baths 1
- # total bathrooms 3.0
- # of above grade bedrooms 4
- Subdivision None
- Lot dimensions 1.31
- Lot size (acres) 1.31
- Building size 2253
- Listing # E4430192
- Property sub type Single family residence
- Status Active
- Family room 7.036m X 3.912m
Level: Lower - 4th bedroom 2.946m X 3.683m
Level: Main - Living room 6.528m X 5.588m
Level: Main - Kitchen 4.597m X 3.658m
Level: Main - Dining room 3.175m X 4.115m
Level: Main - 2nd bedroom 3.759m X 3.099m
Level: Upper - 3rd bedroom 3.734m X 3.175m
Level: Upper - Primary bedroom 4.496m X 3.277m
Level: Upper
- Listing source url Https://www.realtor.ca/real-estate/28152620/5018-50-st-rural-thorhild-county-none
- Listing type identifier Idx

$-1,304
/ Month

