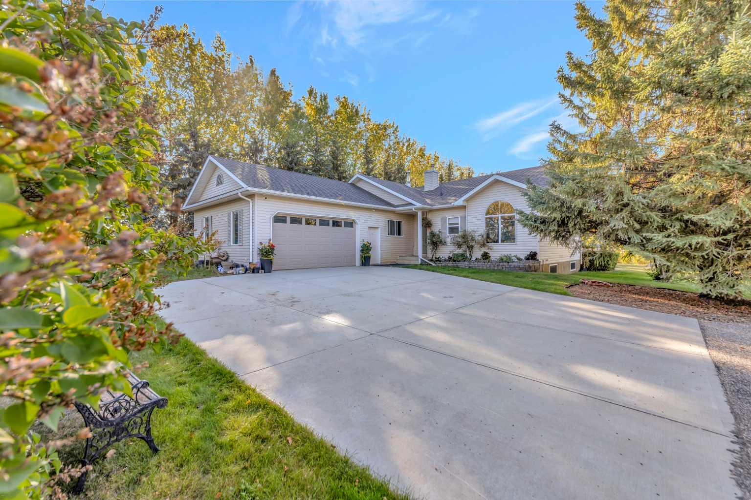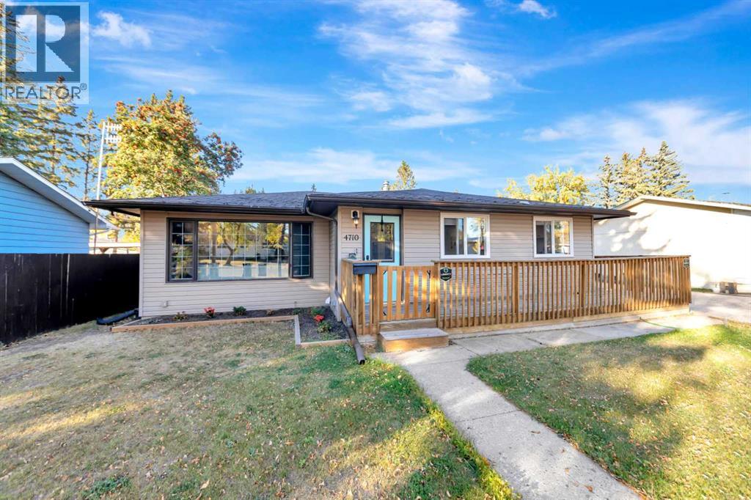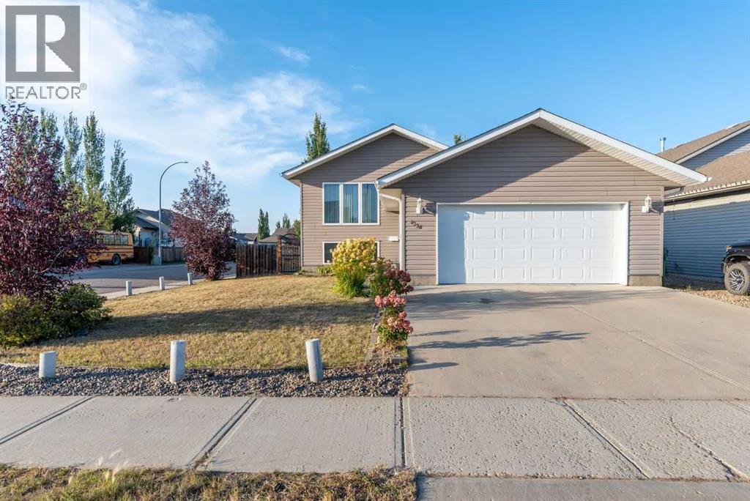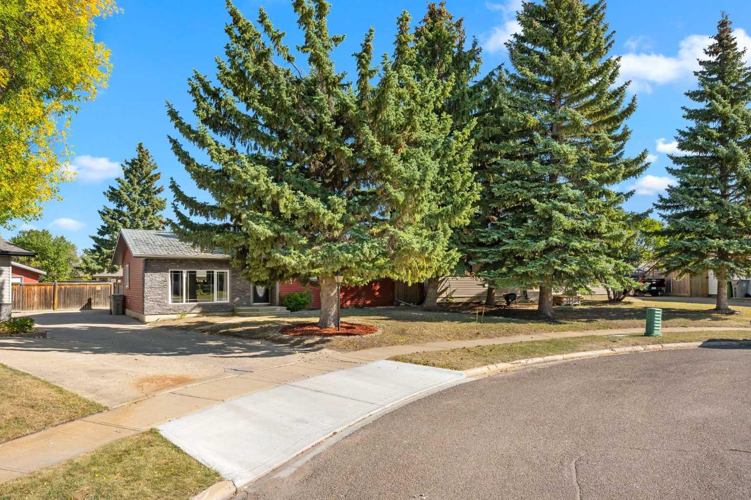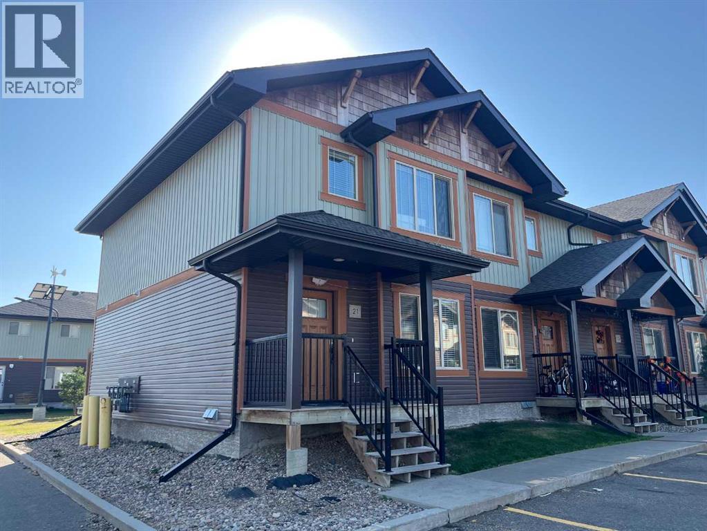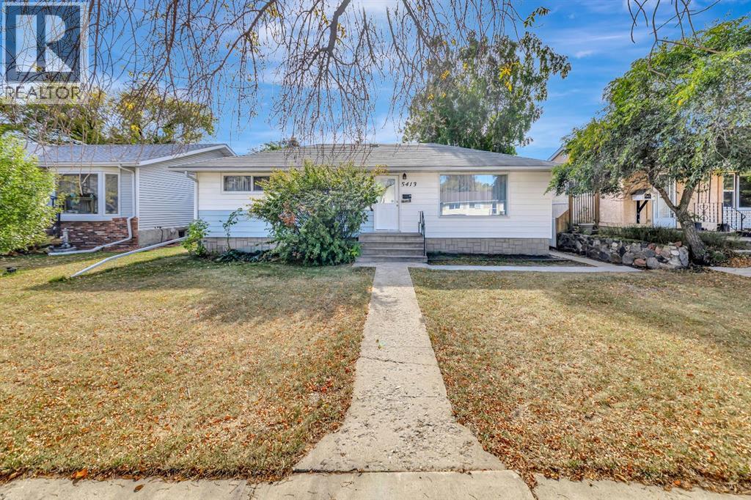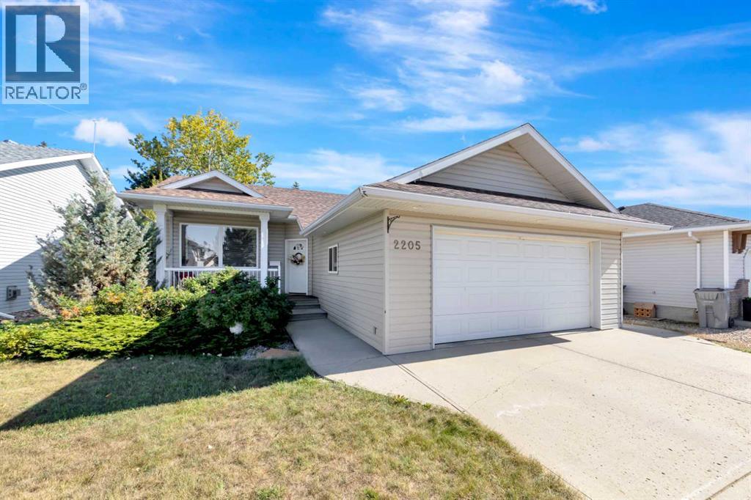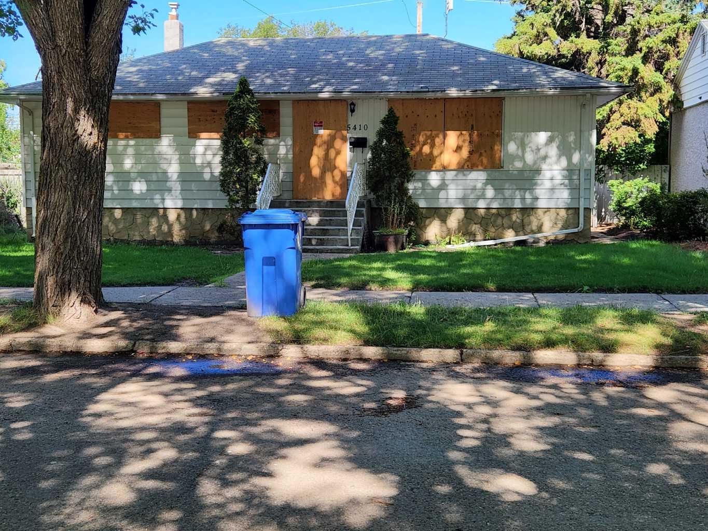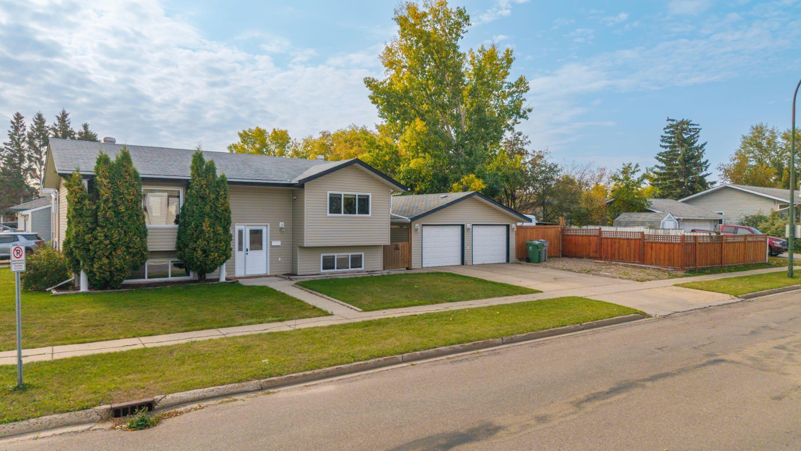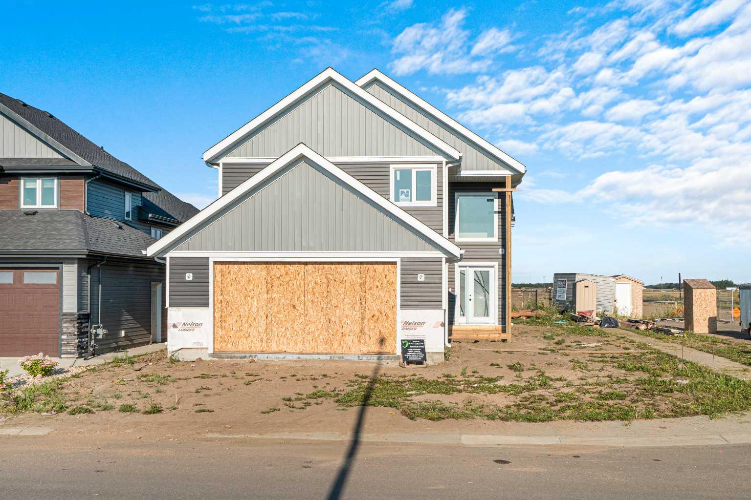- Houseful
- AB
- Rural Vermilion River County Of
- T9V
- 10077 Twp Rd 520
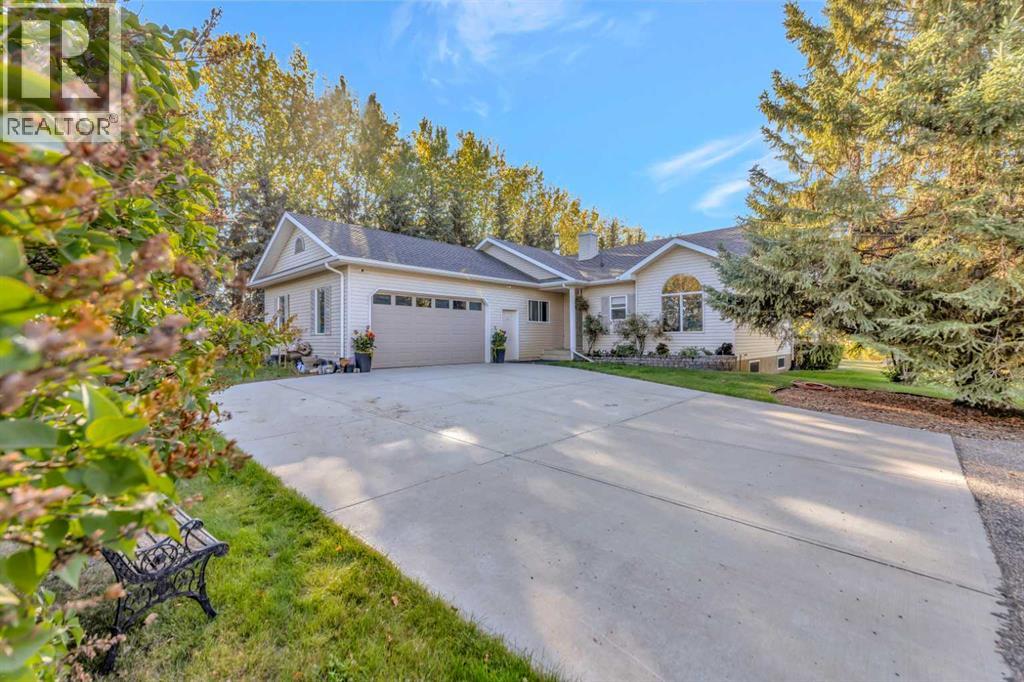
10077 Twp Rd 520
10077 Twp Rd 520
Highlights
Description
- Home value ($/Sqft)$483/Sqft
- Time on Housefulnew 1 hour
- Property typeSingle family
- StyleBungalow
- Lot size4.81 Acres
- Year built2004
- Garage spaces4
- Mortgage payment
Nestled amongst mature trees, this beautiful 2004 bungalow sits on a total of 4.8 acres just 3 minutes from Sandy Beach and only 20 minutes from the City of Lloydminster. The home’s welcoming entrance leads you into the open floor plan. Attractive and recently refinished hardwood floors feature throughout the main floor living area. The large South facing windows bring natural light into the space and highlight the stunning views of the outdoors. Family and guests can sit at the eat-up kitchen peninsula, gaze out at the gorgeous green space from the dining room or, they can put their feet up in the living room in front of the wood fireplace that is accented by beautiful stone work. The primary bedroom is a comfortable retreat with a large 3-pc ensuite bathroom and walk-in closet. The main floor also has a second bedroom, which is currently set up as an office with a murphy bed. There is a conveniently located 4-piece bathroom and a laundry room with garage access also on the main level. The basement is fully finished. It boasts a fantastic family room with gas stove, 2 more generous bedrooms, a second kitchen with eating area, a 4-piece bathroom, storage areas and a cold storage room. The outdoor space is spectacular with two-tiered back deck, raised garden beds, fire pit area, lawn space, hedges and trees. You will appreciate taking nature walks on your own property. There is a double attached insulated garage with concrete parking pad and a double detached garage with attached workshop (wood heat). Plus, there are several sheds (with power) on the property for your garden tractors, quads, firewood and tools. There is a cleared area well away from the house that has plenty of room for RVs, trailers, boats and small equipment. Other features of this property include: central vacuum, gutter guards with transferable warranty, two natural gas hook ups on the deck for the bbq, security camera, Starlink and Shaw dish. Water is from a well. Septic is a tank and field. Gutters are set up to drain in barrels. There is a small dugout on the property with plumbing to water trees from the dugout. Call to view this outstanding acreage! (id:63267)
Home overview
- Cooling None
- Heat source Natural gas
- Heat type Forced air
- Sewer/ septic Septic field, septic tank
- # total stories 1
- Construction materials Wood frame
- Fencing Partially fenced
- # garage spaces 4
- Has garage (y/n) Yes
- # full baths 3
- # total bathrooms 3.0
- # of above grade bedrooms 4
- Flooring Hardwood, laminate, linoleum
- Has fireplace (y/n) Yes
- Lot desc Lawn
- Lot dimensions 4.81
- Lot size (acres) 4.81
- Building size 1439
- Listing # A2260234
- Property sub type Single family residence
- Status Active
- Other 3.938m X 4.09m
Level: Basement - Bedroom 3.225m X 3.505m
Level: Basement - Bathroom (# of pieces - 4) 1.804m X 3.682m
Level: Basement - Storage 4.167m X 3.633m
Level: Basement - Bedroom 4.09m X 4.852m
Level: Basement - Cold room 4.215m X 2.057m
Level: Basement - Family room 6.072m X 5.282m
Level: Basement - Bathroom (# of pieces - 3) 2.643m X 2.362m
Level: Main - Bathroom (# of pieces - 4) 2.463m X 2.643m
Level: Main - Bedroom 3.024m X 4.09m
Level: Main - Other 2.591m X 2.006m
Level: Main - Primary bedroom 3.734m X 4.852m
Level: Main - Kitchen 4.243m X 4.014m
Level: Main - Dining room 3.658m X 2.158m
Level: Main - Laundry 3.353m X 2.109m
Level: Main - Living room 7.544m X 5.13m
Level: Main
- Listing source url Https://www.realtor.ca/real-estate/28919657/10077-twp-rd-520-rural-vermilion-river-county-of
- Listing type identifier Idx

$-1,853
/ Month

