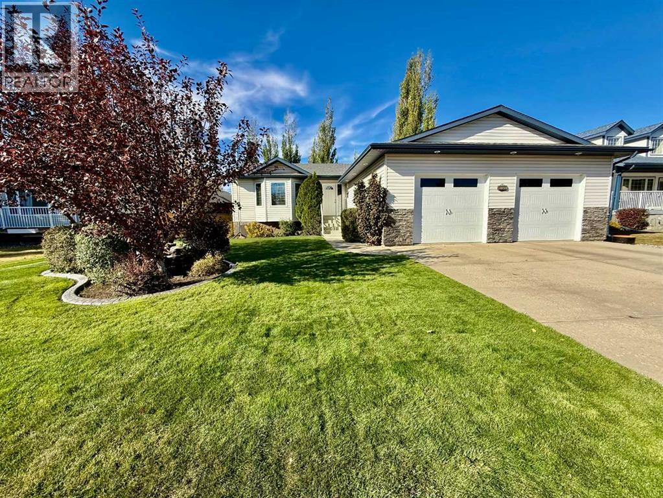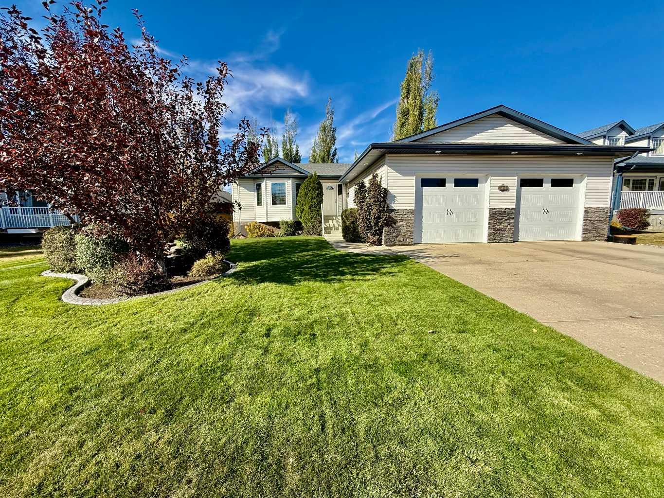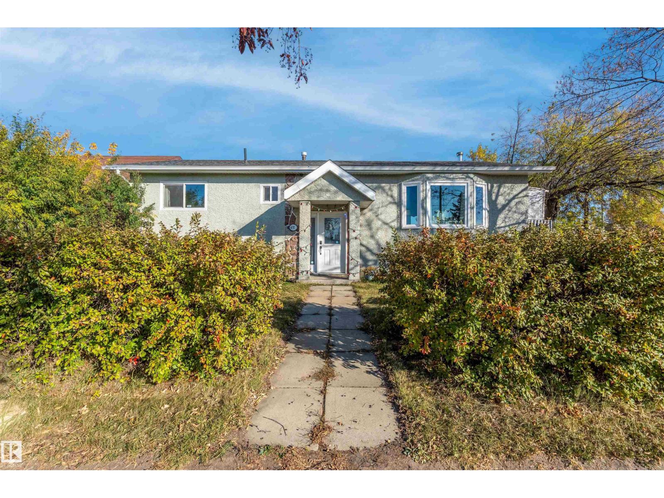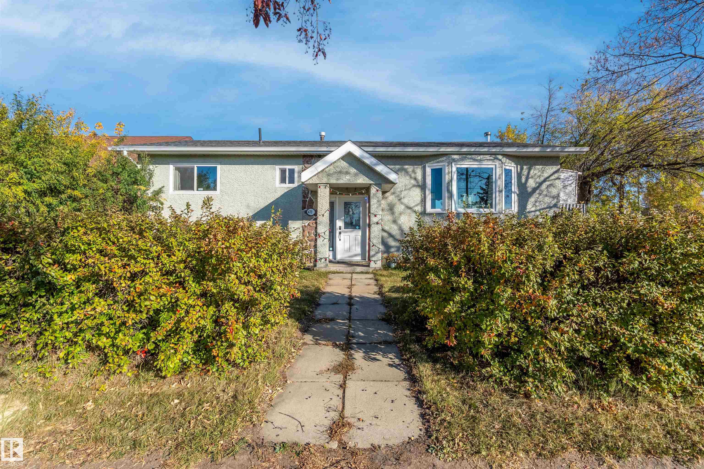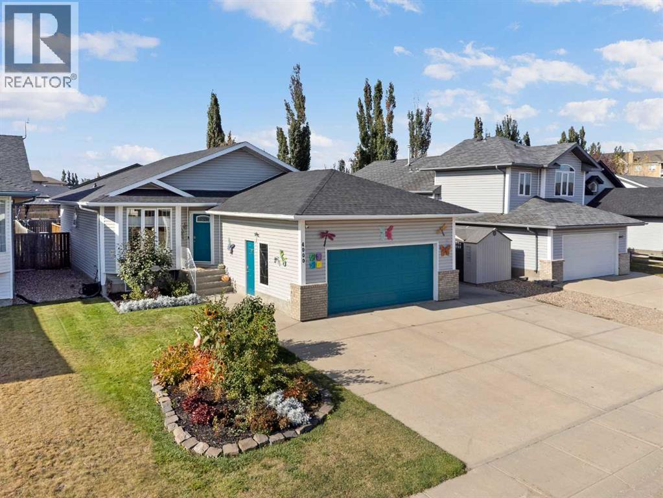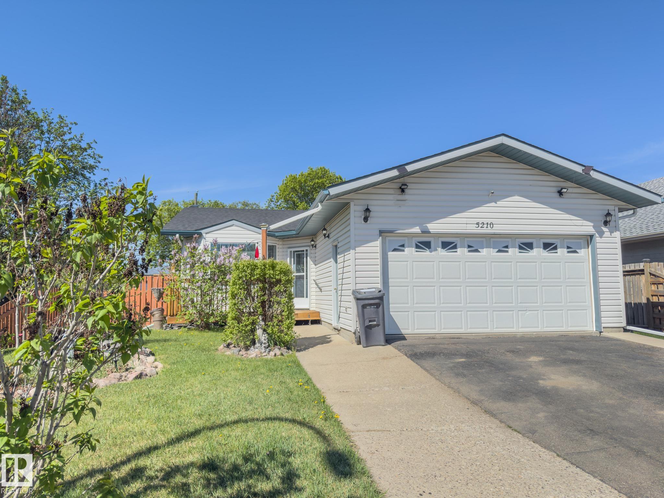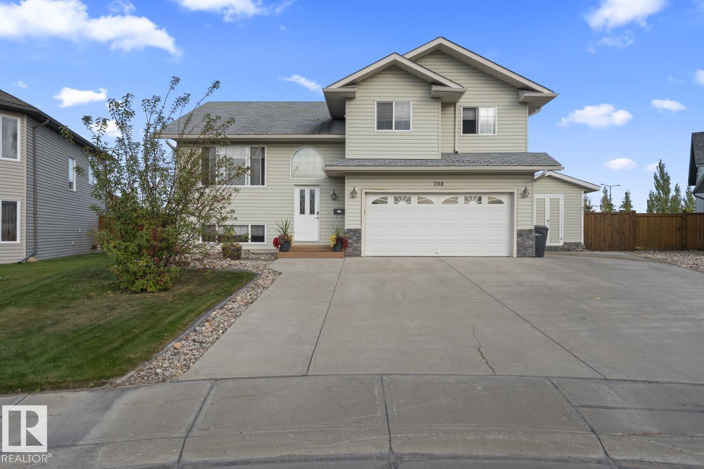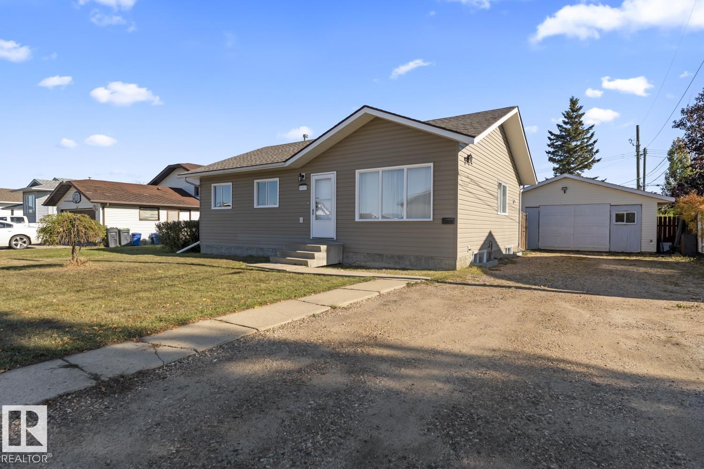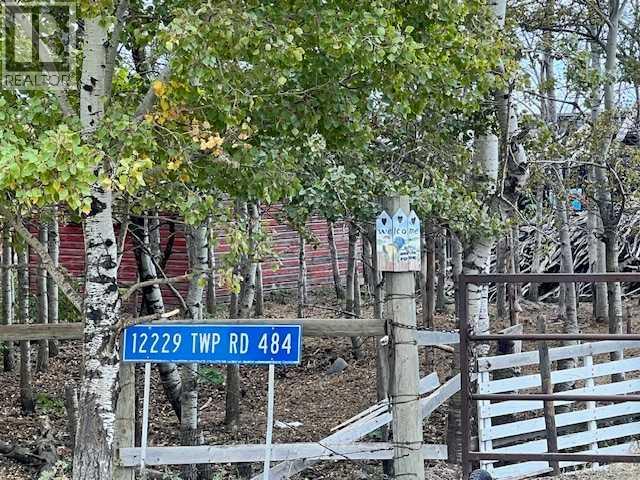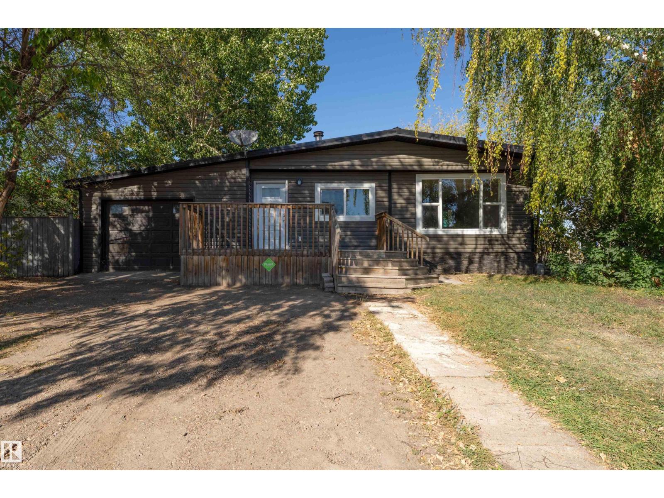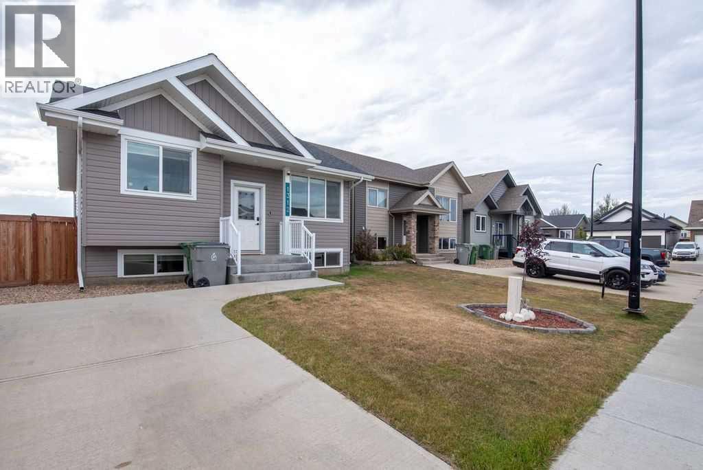- Houseful
- AB
- Rural Vermilion River County Of
- T0B
- 34 Rainbow Cresent
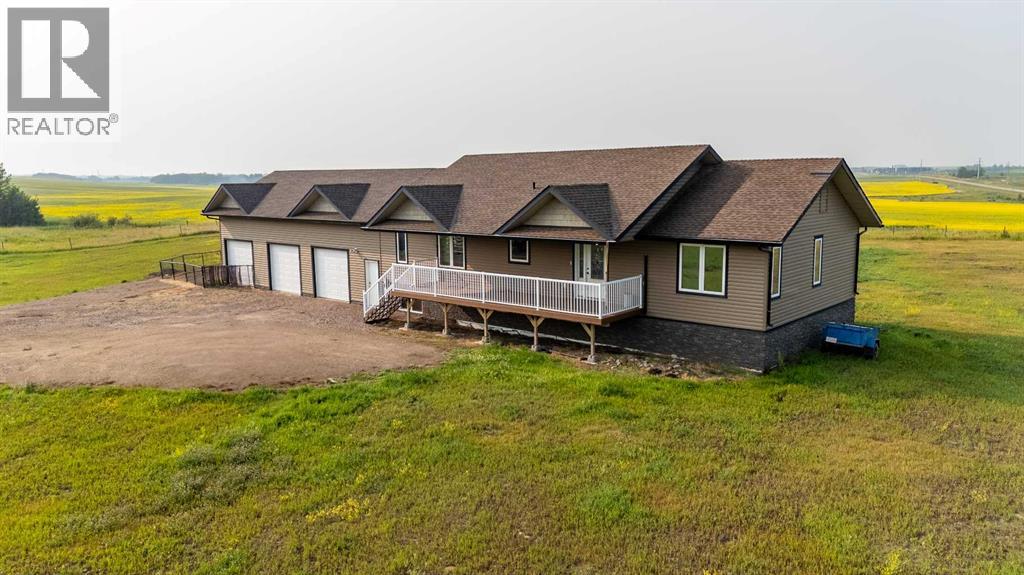
34 Rainbow Cresent
34 Rainbow Cresent
Highlights
Description
- Home value ($/Sqft)$352/Sqft
- Time on Houseful70 days
- Property typeSingle family
- StyleBungalow
- Median school Score
- Lot size4.97 Acres
- Year built2013
- Garage spaces3
- Mortgage payment
34 Rainbow Crescent – Acreage Living with Room to GrowTucked away on nearly 5 acres at the end of a quiet crescent, this beautifully cared-for acreage offers the perfect blend of peaceful country living and modern comfort—just 5 minutes from Kitscoty and under 20 minutes to Lloydminster.This 5-bedroom, 4-bathroom raised bungalow was custom-built on a solid ICF basement and designed with space, function, and family in mind. The main floor features gorgeous hardwood and ceramic tile, a bright open-concept kitchen, dining, and living space with a cozy gas fireplace, and convenient main floor laundry. Two of the three main floor bedrooms include their own private en suites—ideal for guests or generational family members wanting extra privacy.The lower level is where the fun begins. A huge recreation space, complete with a wet bar and dedicated media room (TV, equipment, and authentic theatre seating from the Telus Science Centre all included), is perfect for movie nights and entertaining. Two additional oversized bedrooms offer even more flexibility for large families or overnight guests.Enjoy the fully finished triple attached garage with a separate work area—great for tinkering, hobbies, or your own mancave/she-shed setup. Front and back decks invite you to take in the sunrise or unwind at sunset, surrounded by over 100 young trees already taking root for future privacy. A dugout, ample green space, and the option for pasture make this acreage as versatile as it is inviting.At 34 Rainbow Crescent, you’re not just buying a home—you’re finding your space at the end of the Rainbow. (id:63267)
Home overview
- Cooling None
- Heat source Natural gas
- Heat type Forced air
- Sewer/ septic Private sewer
- # total stories 1
- Construction materials Wood frame
- Fencing Not fenced
- # garage spaces 3
- # parking spaces 8
- Has garage (y/n) Yes
- # full baths 4
- # total bathrooms 4.0
- # of above grade bedrooms 5
- Flooring Ceramic tile, hardwood
- Has fireplace (y/n) Yes
- Subdivision Horizonview acres
- Lot desc Garden area, lawn
- Lot dimensions 4.97
- Lot size (acres) 4.97
- Building size 1490
- Listing # A2236605
- Property sub type Single family residence
- Status Active
- Media room 3.834m X 3.429m
Level: Basement - Recreational room / games room 10.567m X 7.291m
Level: Basement - Bedroom 3.377m X 3.2m
Level: Lower - Bathroom (# of pieces - 4) 2.643m X 2.158m
Level: Lower - Bedroom 3.277m X 3.405m
Level: Lower - Primary bedroom 4.267m X 3.658m
Level: Main - Bathroom (# of pieces - 3) 2.667m X 2.972m
Level: Main - Dining room 4.343m X 3.353m
Level: Main - Living room 4.343m X 5.182m
Level: Main - Bathroom (# of pieces - 3) 2.819m X 1.5m
Level: Main - Bathroom (# of pieces - 3) 2.49m X 1.929m
Level: Main - Bedroom 3.149m X 3.024m
Level: Main - Bedroom 3.2m X 4.215m
Level: Main - Kitchen 4.243m X 3.301m
Level: Main
- Listing source url Https://www.realtor.ca/real-estate/28665328/34-rainbow-cresent-rural-vermilion-river-county-of-horizonview-acres
- Listing type identifier Idx

$-1,400
/ Month

