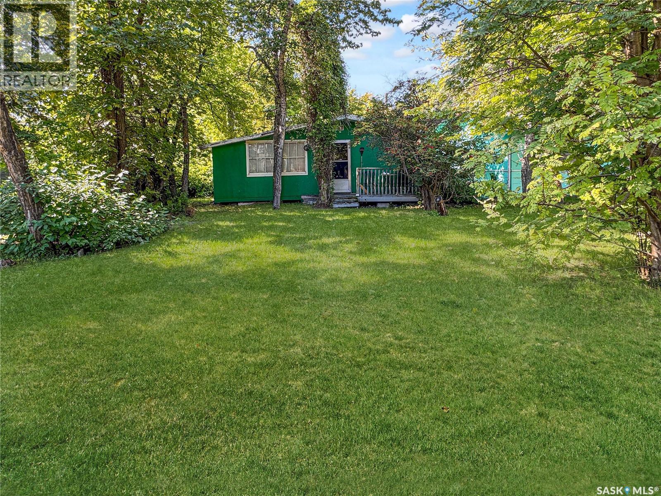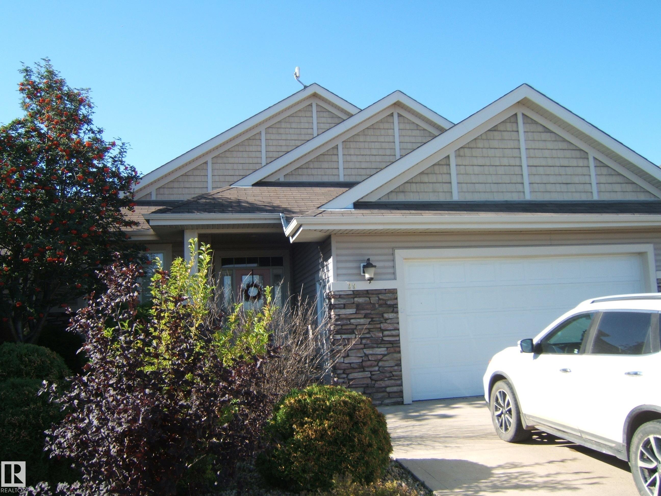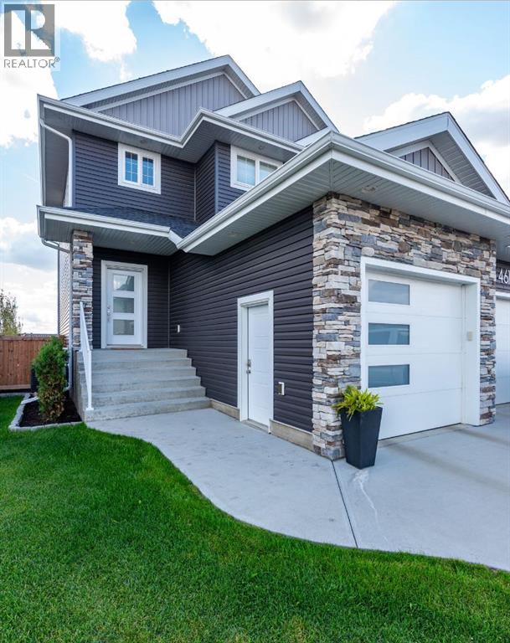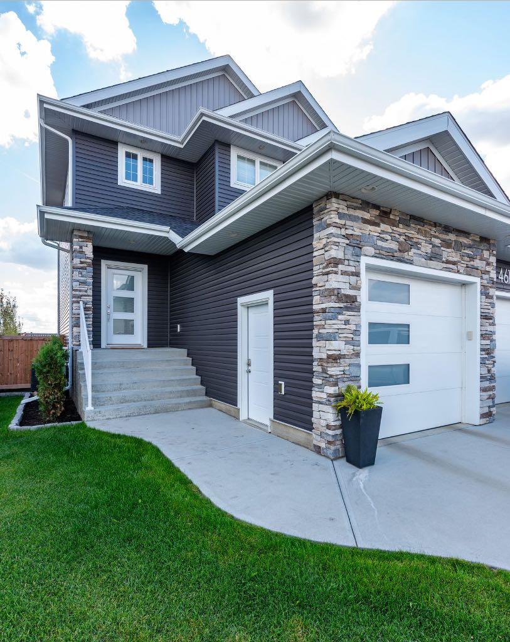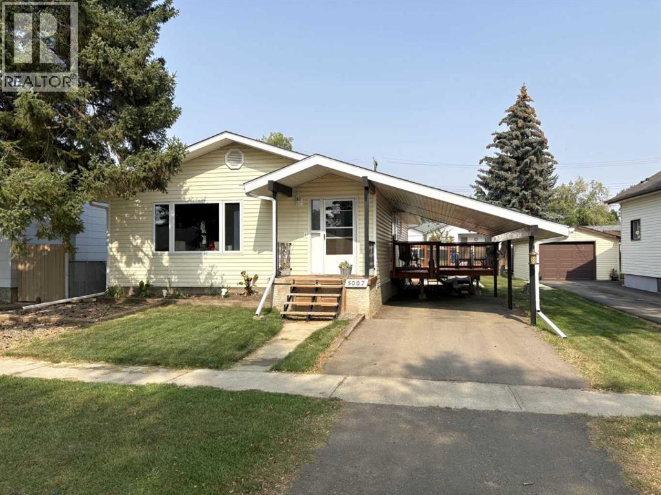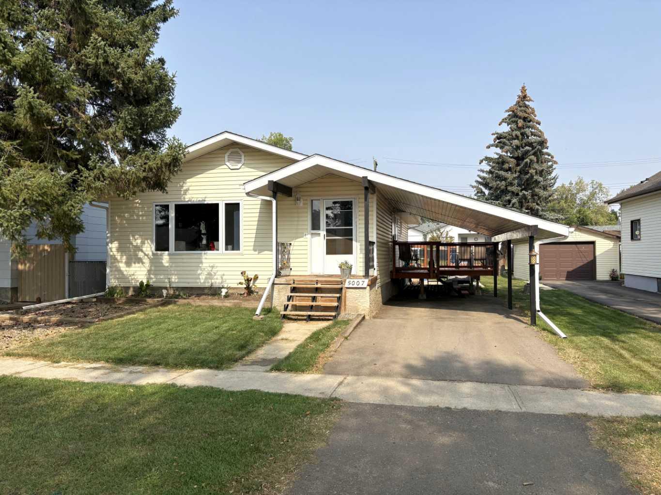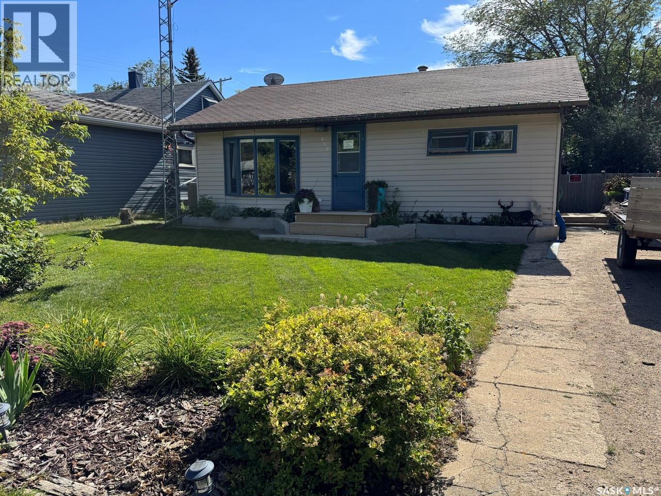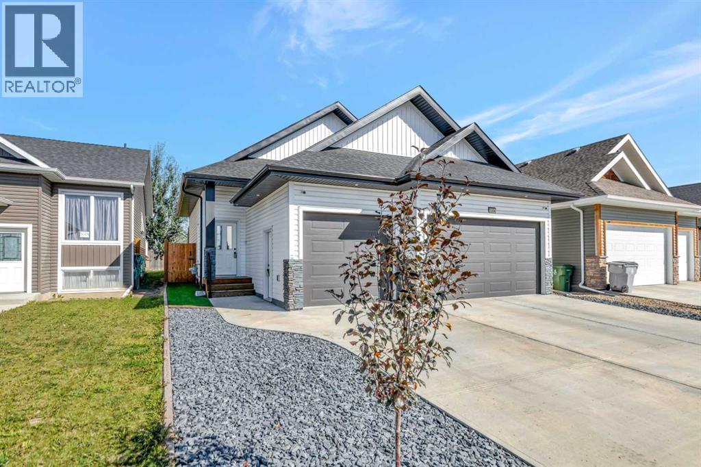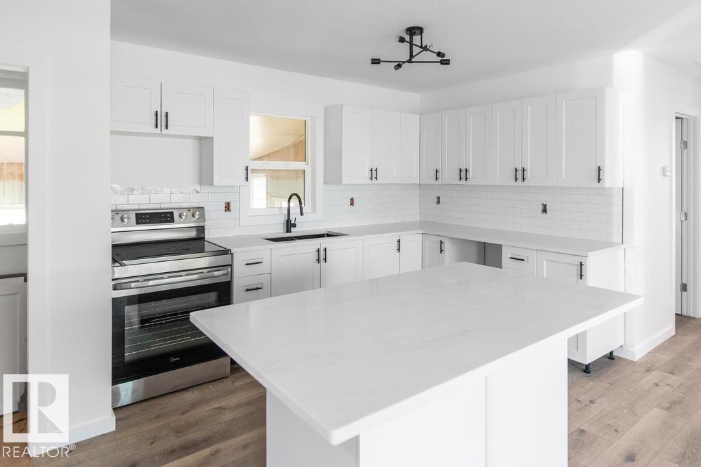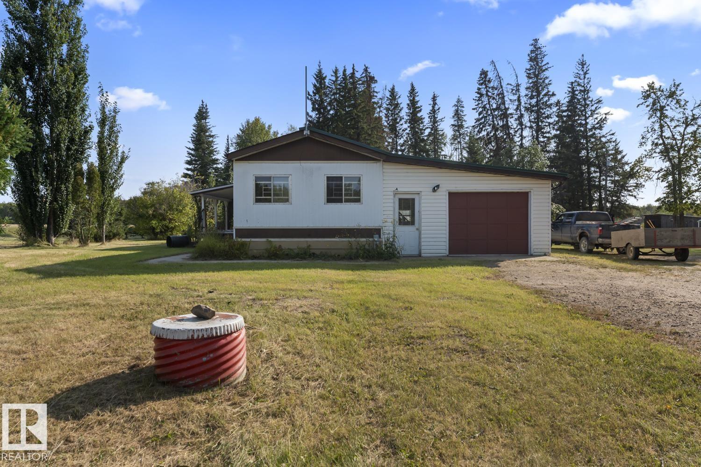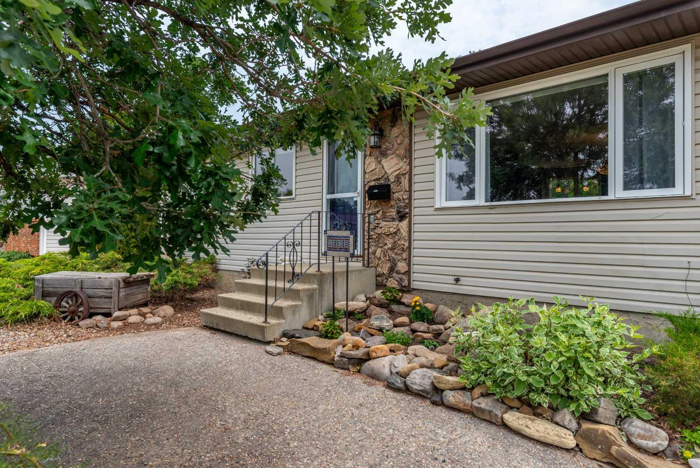- Houseful
- AB
- Rural Vermilion River County Of
- T0B
- 44039 Twp Road 524
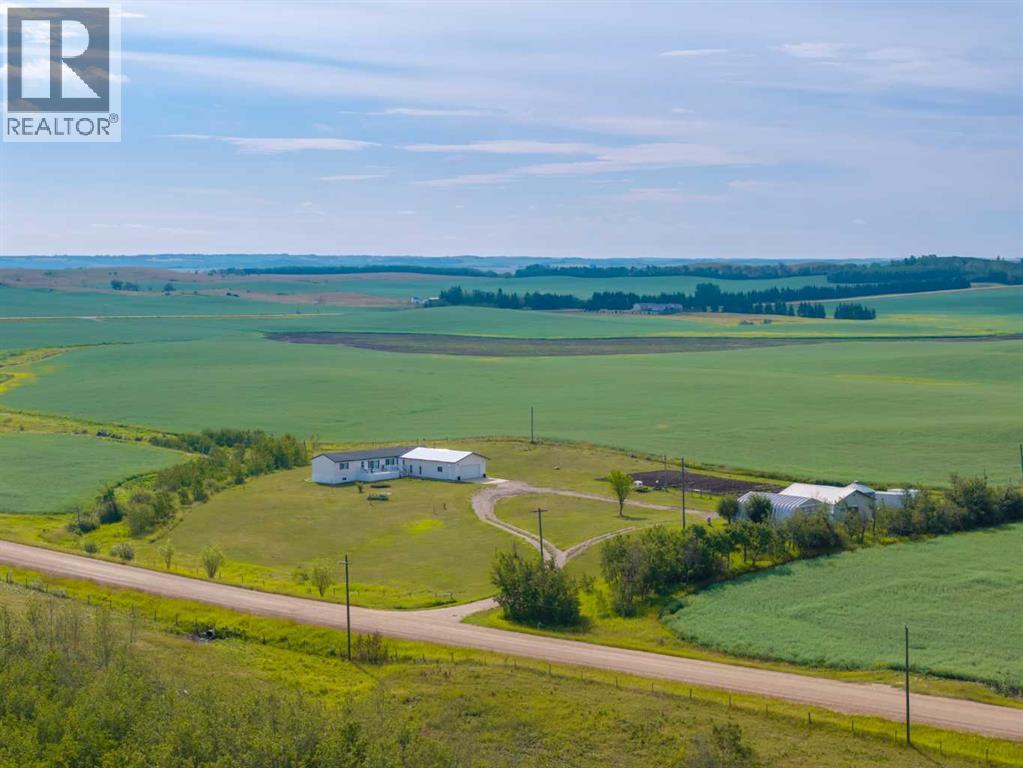
44039 Twp Road 524
For Sale
27 Days
$339,900
3 beds
2 baths
1,605 Sqft
44039 Twp Road 524
For Sale
27 Days
$339,900
3 beds
2 baths
1,605 Sqft
Highlights
This home is
8%
Time on Houseful
27 Days
Description
- Home value ($/Sqft)$212/Sqft
- Time on Houseful27 days
- Property typeSingle family
- StyleMobile home
- Lot size4.02 Acres
- Year built2007
- Garage spaces2
- Mortgage payment
Discover peaceful acreage living on this beautifully maintained property, complete with a heated garage, heated shop, and two additional cold storage shops for all your storage or hobby needs. The spacious attached garage measures an impressive 23x41, with an extra office space currently used as a bedroom. The home offers plenty of room with 3 bedrooms and has been cared for with pride, inside and out. Enjoy a garden area, newly planted trees, and the peace of mind of natural gas plus a backup generator—so power outages are never a concern. This property is truly an oasis, offering both comfort and functionality in a serene country setting. (id:63267)
Home overview
Amenities / Utilities
- Cooling None
- Heat source Natural gas
- Heat type Forced air
- Sewer/ septic Holding tank
Exterior
- # total stories 1
- Construction materials Wood frame
- Fencing Partially fenced
- # garage spaces 2
- Has garage (y/n) Yes
Interior
- # full baths 2
- # total bathrooms 2.0
- # of above grade bedrooms 3
- Flooring Laminate
Lot/ Land Details
- Lot desc Landscaped, lawn
- Lot dimensions 4.02
Overview
- Lot size (acres) 4.02
- Building size 1605
- Listing # A2247707
- Property sub type Single family residence
- Status Active
Rooms Information
metric
- Dining room 2.262m X 5.233m
Level: Main - Bathroom (# of pieces - 4) 1.5m X 2.92m
Level: Main - Foyer 2.185m X 2.972m
Level: Main - Primary bedroom 4.09m X 4.776m
Level: Main - Laundry 2.719m X 2.996m
Level: Main - Furnace 1.829m X 2.768m
Level: Main - Office 3.481m X 2.768m
Level: Main - Kitchen 3.453m X 5.233m
Level: Main - Bedroom 2.719m X 4.039m
Level: Main - Living room 5.715m X 5.614m
Level: Main - Bedroom 2.92m X 2.871m
Level: Main - Bathroom (# of pieces - 4) 1.853m X 2.691m
Level: Main
SOA_HOUSEKEEPING_ATTRS
- Listing source url Https://www.realtor.ca/real-estate/28724073/44039-twp-road-524-rural-vermilion-river-county-of
- Listing type identifier Idx
The Home Overview listing data and Property Description above are provided by the Canadian Real Estate Association (CREA). All other information is provided by Houseful and its affiliates.

Lock your rate with RBC pre-approval
Mortgage rate is for illustrative purposes only. Please check RBC.com/mortgages for the current mortgage rates
$-906
/ Month25 Years fixed, 20% down payment, % interest
$
$
$
%
$
%

Schedule a viewing
No obligation or purchase necessary, cancel at any time

