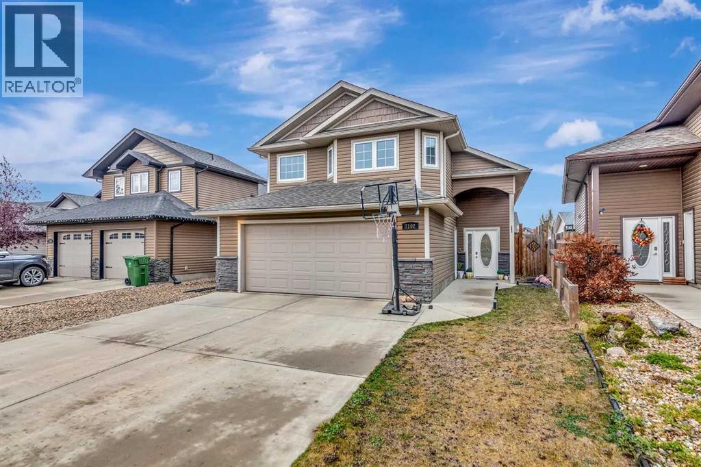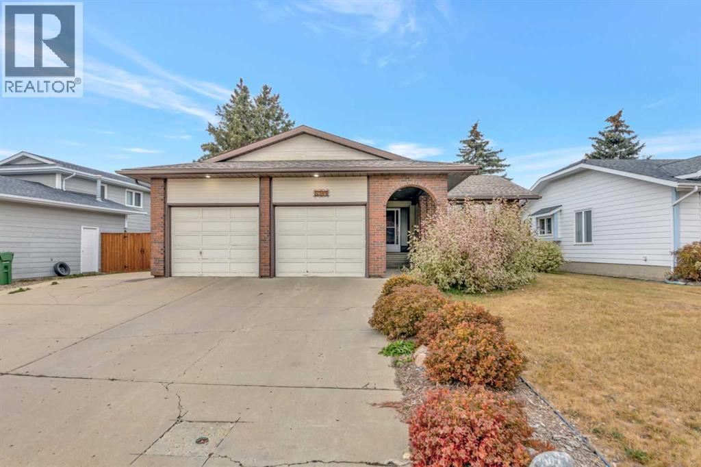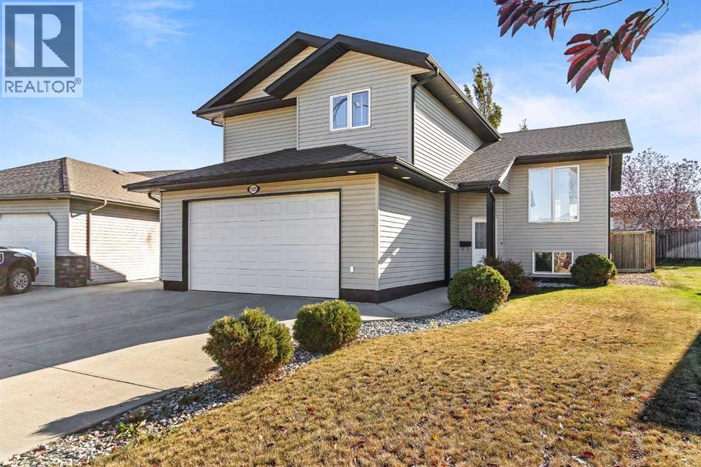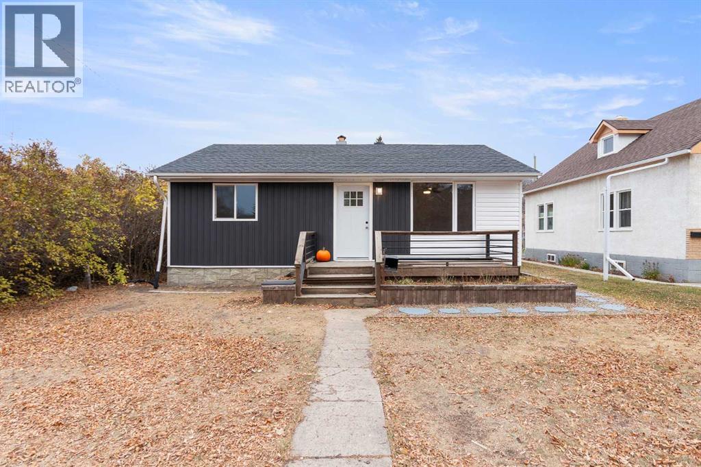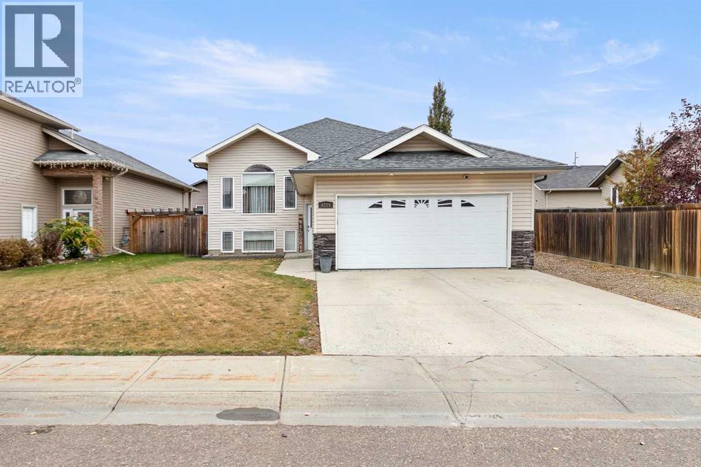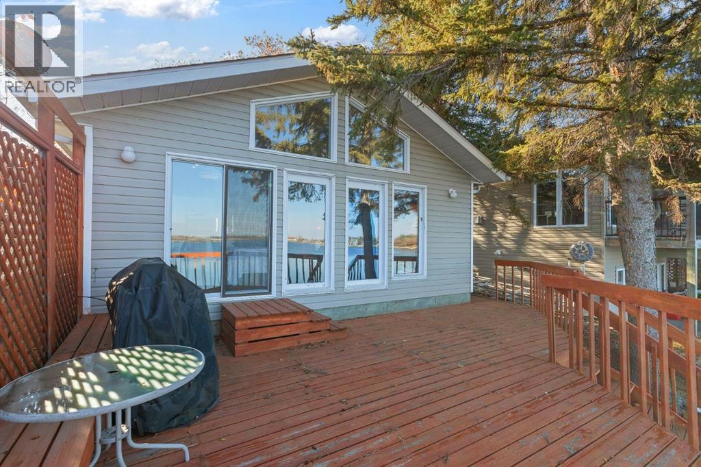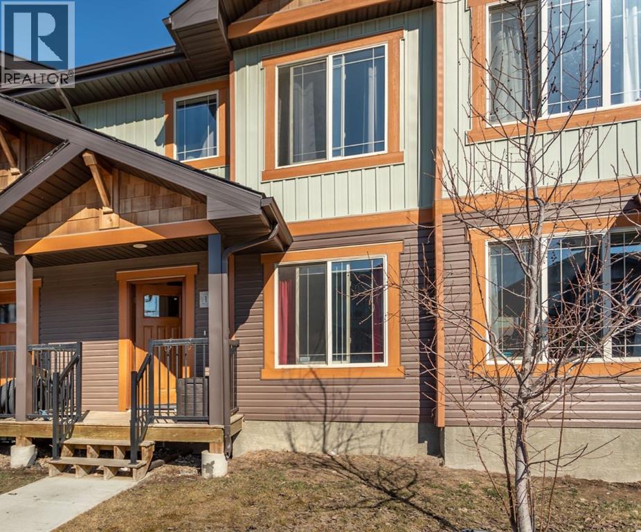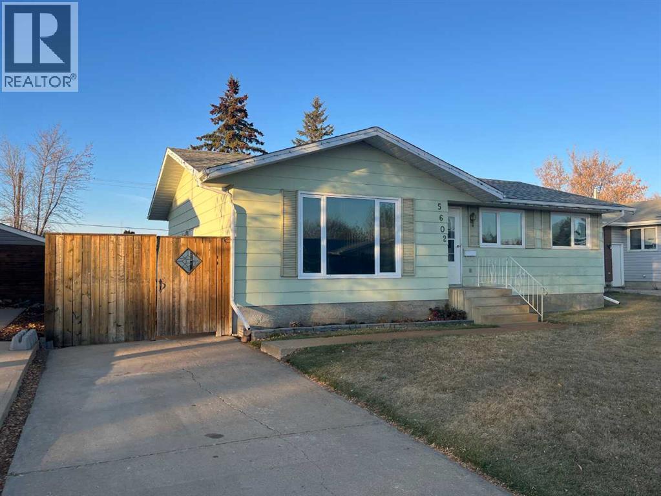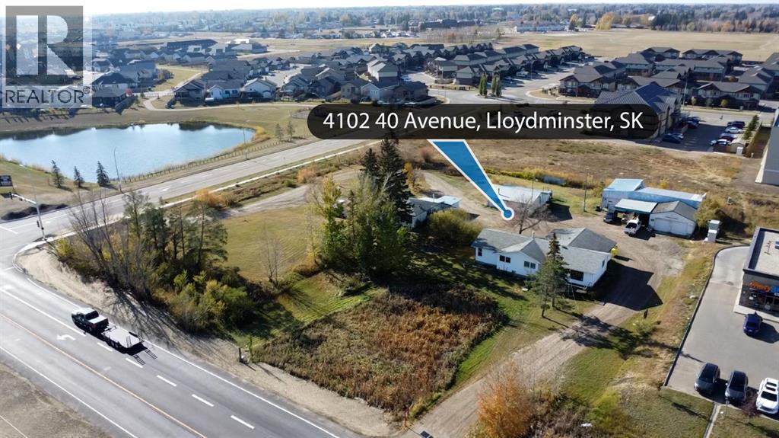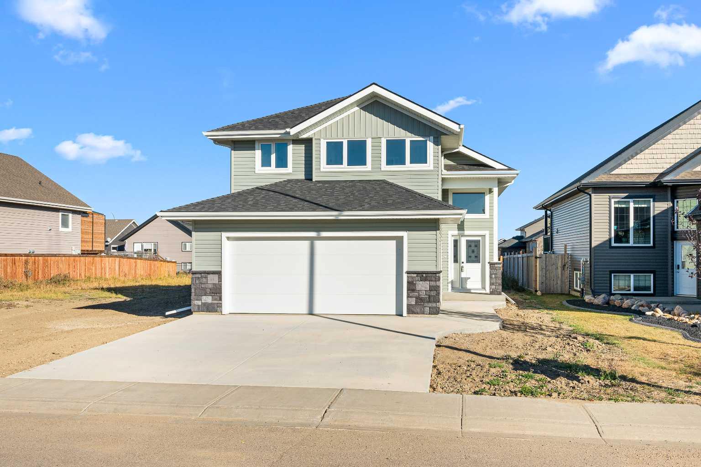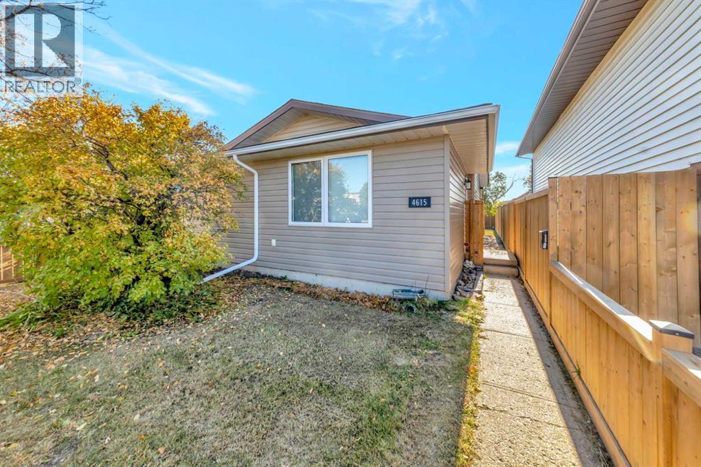- Houseful
- AB
- Rural Vermilion River County Of
- T9V
- NE 22 50 01 W4 503080 Rr 12
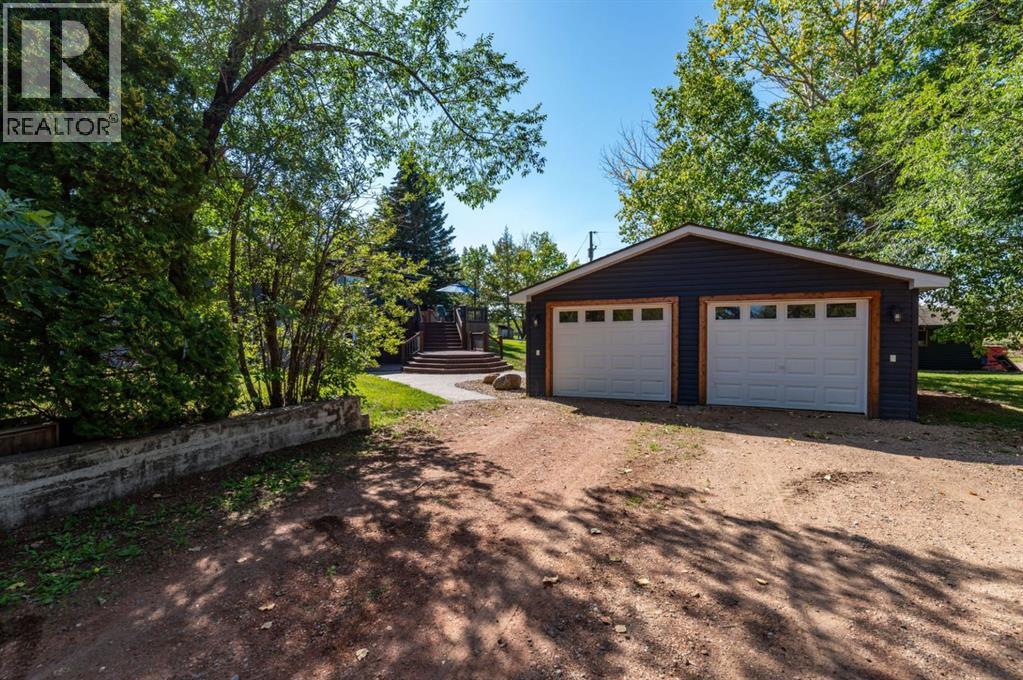
NE 22 50 01 W4 503080 Rr 12
NE 22 50 01 W4 503080 Rr 12
Highlights
Description
- Home value ($/Sqft)$273/Sqft
- Time on Houseful45 days
- Property typeSingle family
- StyleBungalow
- Lot size2.77 Acres
- Year built1973
- Garage spaces3
- Mortgage payment
Tucked just outside the city limits of Lloydminster — yes, close enough to still get SkipTheDishes — this stunning 3.74-acre property offers the perfect blend of rural tranquility and urban accessibility. This is truly a once-in-a-lifetime opportunity to own a beautifully updated log home surrounded by meticulously landscaped grounds and countless unique features.Step inside to discover a dream chef’s kitchen that is sure to impress. Completely customized, this show-stopping space includes:All-new cabinetry with copper accents (sink, hood fan, and ceiling detailing)Live-edge oversized islandQuartz countertopsHigh-end modern appliances, including a gas range, built-in microwave, and double ovenConvenient pot filler and thoughtful layout, perfect for entertaining and everyday livingUpdates continue throughout the home with new windows (2024), water softener (2023), fresh paint, upgraded electrical, and more.Boasting generous square footage, the home includes a converted indoor pool room now serving as a luxurious master retreat. The possibilities here are endless — transform this space into a spacious great room, a creative studio, or a dream home office for your business. Whatever your vision, this home can make it happen.Step outside and be greeted by:A wrap-around deck ideal for sipping your morning coffeeA detached double garage AND a detached single garageAdditional outbuildings for storage or hobbiesA custom-built bus shelter (bonus: located within the Lloydminster school district!)This is more than a home — it's a lifestyle. With peaceful surroundings, thoughtful upgrades, and unmatched character, this property offers the best of both worlds: country serenity and city convenience.Don't miss your chance to own this extraordinary piece of paradise — schedule your private viewing today! (id:63267)
Home overview
- Cooling Central air conditioning
- Heat source Natural gas
- Heat type Forced air
- Sewer/ septic Septic tank
- # total stories 1
- Construction materials Log
- Fencing Partially fenced
- # garage spaces 3
- Has garage (y/n) Yes
- # full baths 2
- # half baths 1
- # total bathrooms 3.0
- # of above grade bedrooms 4
- Flooring Carpeted, hardwood, tile
- Lot dimensions 2.77
- Lot size (acres) 2.77
- Building size 2380
- Listing # A2255246
- Property sub type Single family residence
- Status Active
- Bedroom 3.277m X 4.343m
Level: Basement - Furnace 6.934m X 2.615m
Level: Basement - Bedroom 3.886m X 3.328m
Level: Basement - Bathroom (# of pieces - 4) 3.301m X 1.5m
Level: Basement - Recreational room / games room 7.315m X 11.683m
Level: Basement - Family room 10.897m X 6.757m
Level: Main - Living room 7.721m X 5.486m
Level: Main - Dining room 2.338m X 5.258m
Level: Main - Bedroom 3.481m X 3.606m
Level: Main - Bedroom 3.2m X 3.405m
Level: Main - Bathroom (# of pieces - 2) 1.472m X 1.5m
Level: Main - Kitchen 4.776m X 6.376m
Level: Main - Foyer 1.5m X 2.972m
Level: Main - Bathroom (# of pieces - 4) 1.753m X 2.819m
Level: Main
- Listing source url Https://www.realtor.ca/real-estate/28831368/ne-22-50-01-w4-503080-rr-12-rural-vermilion-river-county-of
- Listing type identifier Idx

$-1,733
/ Month

