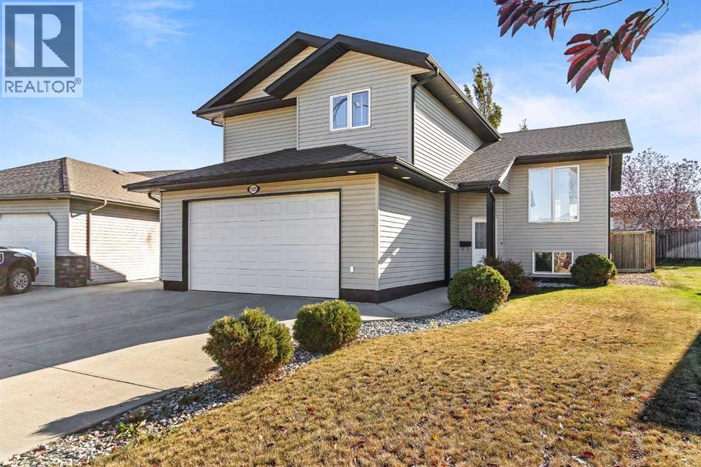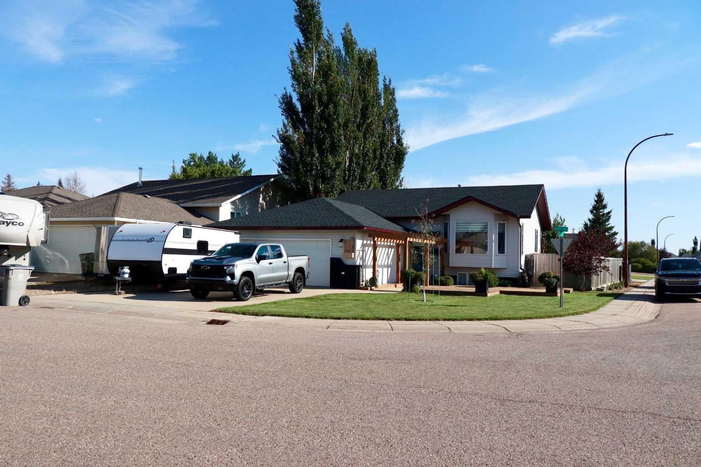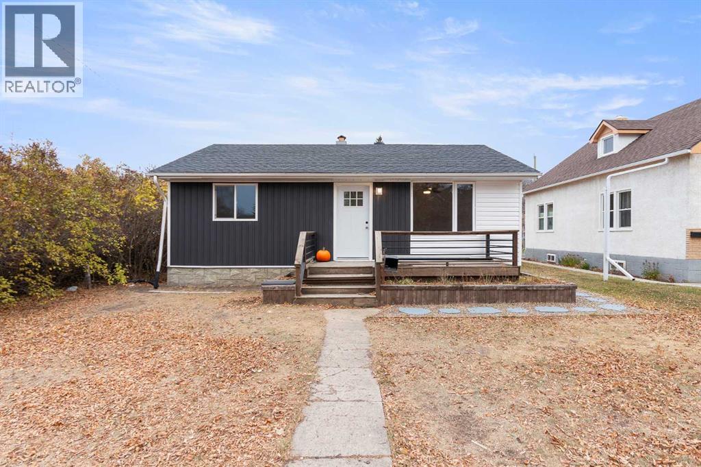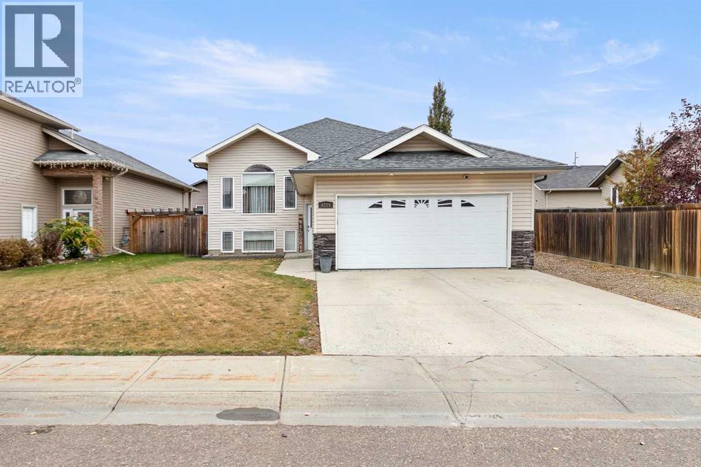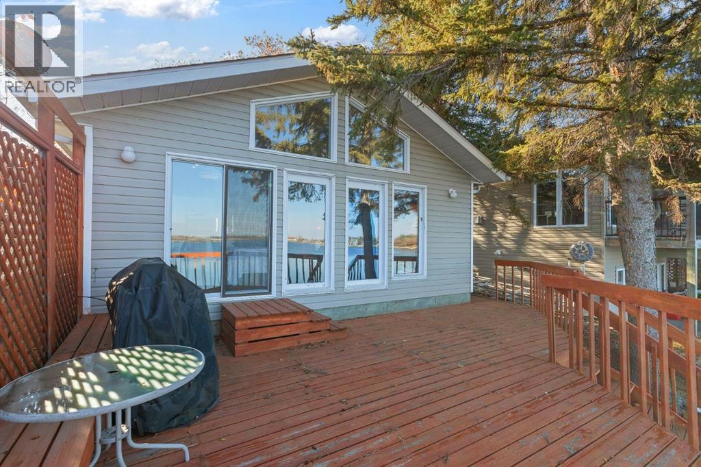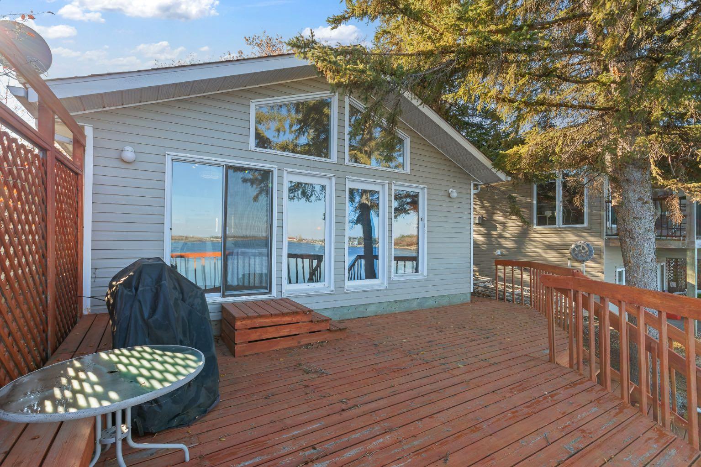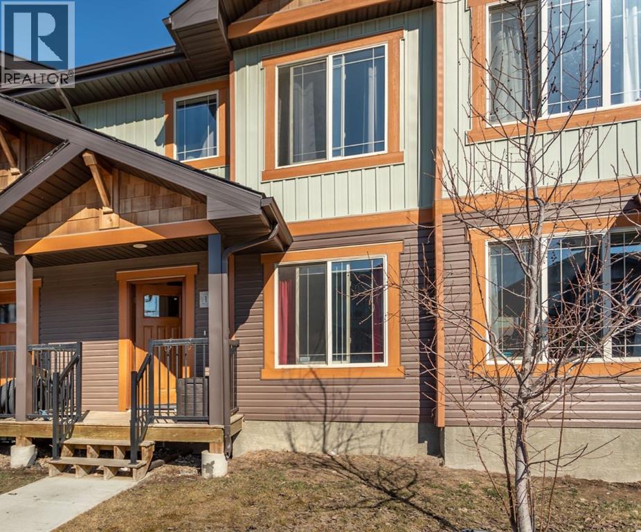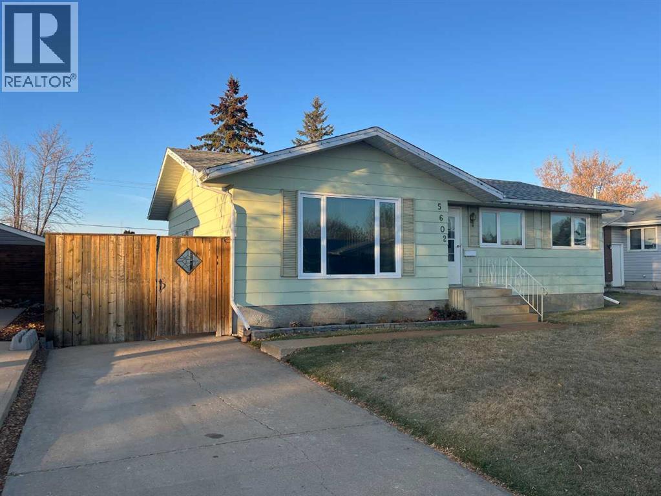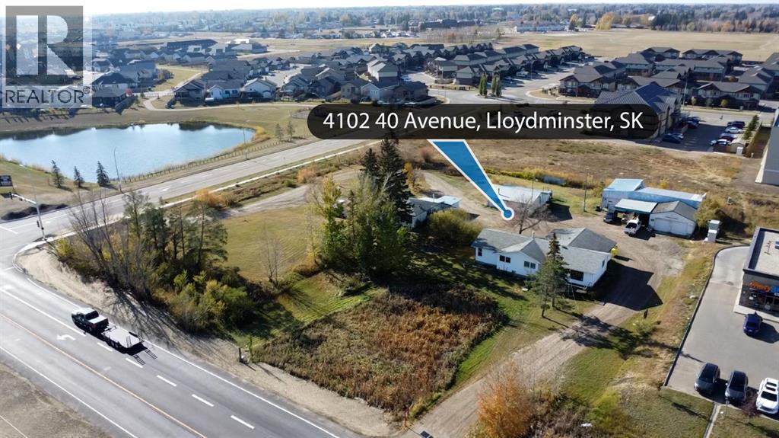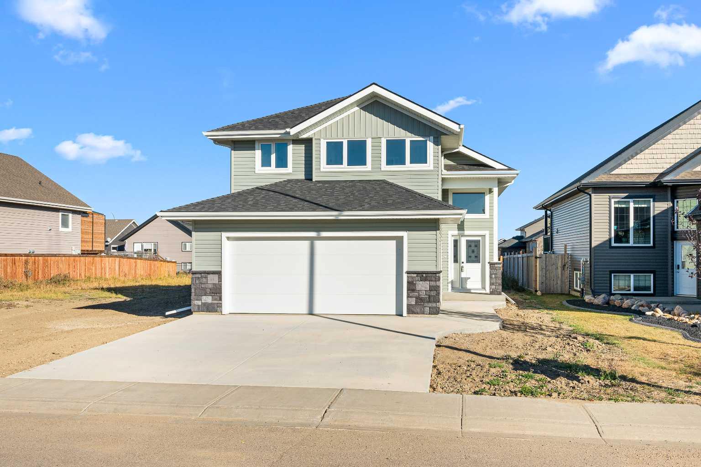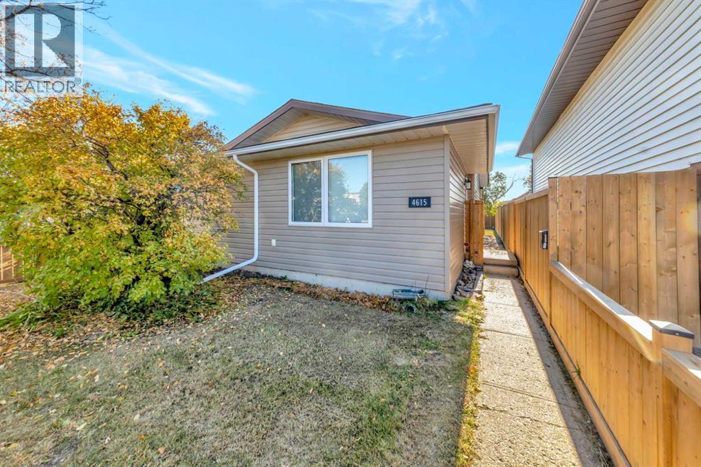- Houseful
- AB
- Rural Vermilion River County Of
- T9V
- 484046 Rr20
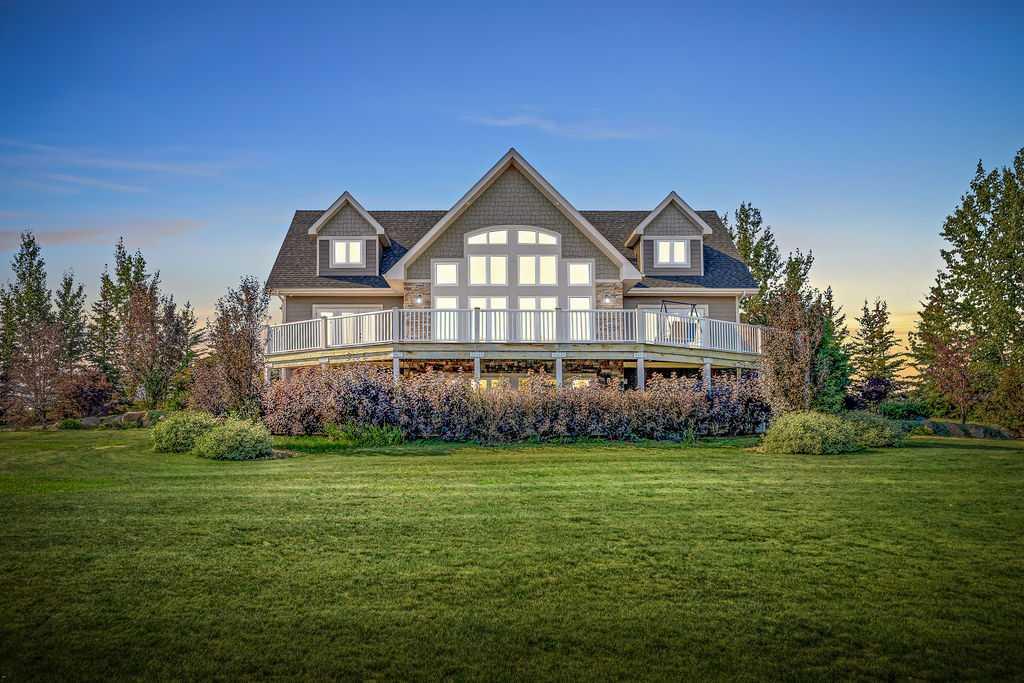
484046 Rr20
484046 Rr20
Highlights
Description
- Home value ($/Sqft)$604/Sqft
- Time on Houseful50 days
- Property typeResidential
- StyleAcreage with residence,bungalow
- Year built2013
- Mortgage payment
Welcome to your private 5-acre retreat, just 12 minutes from the city on paved roads. This stunning 1800+ sq ft home offers a wrap-around ,composite deck, Hardie board siding with stone accents, and a spacious floor plan designed for comfort and entertaining. Inside, the gourmet kitchen features a massive island with prep sink, walk-in pantry, Electrolux side-by-side fridge/freezer, 6-burner gas stove, and double convection ovens. The main floor includes a cozy two-way fireplace, heated foyer floors, a convenient powder room and laundry, plus a luxurious primary suite with deck access, walk-in closet, and spa-like ensuite with heated floors, jacuzzi tub, and rainfall shower. The walkout basement boasts 9-ft ceilings, surround sound wiring, a wood-burning fireplace, 4 large bedrooms, 5-piece bath, additional laundry hookups, and generous storage. Additional features include central A/C, ICF foundation, wired hot tub hook-up, and recent updates (shingles & water heater 2020, water softener 2024). Outdoors, enjoy landscaped grounds with fruit trees, firepit, 2 sheds, above-ground watering lines, underground dog fencing, and ample gravel parking for semis or RVs. A 3,600 sq ft shop with three 16x14 doors, 18-ft ceilings, heated 24x46 workshop/garage, and large unheated storage area completes this exceptional property.
Home overview
- Cooling Central air
- Heat type Forced air, natural gas
- Pets allowed (y/n) No
- Sewer/ septic Septic field, septic tank
- Construction materials Wood frame
- Roof Asphalt shingle
- Fencing None
- Has garage (y/n) Yes
- Parking desc Triple garage detached
- # full baths 2
- # half baths 1
- # total bathrooms 3.0
- # of above grade bedrooms 5
- # of below grade bedrooms 4
- Flooring Carpet, ceramic tile, hardwood
- Appliances Built-in refrigerator, dishwasher, microwave hood fan, oven-built-in, stove(s), washer/dryer
- Laundry information Main level
- County Vermilion river county of
- Subdivision None
- Water source Well
- Zoning description R1
- Exposure Ne
- Lot desc Back yard, front yard, fruit trees/shrub(s), garden, private
- Lot size (acres) 0.0
- Basement information Full,walk-out to grade
- Building size 1815
- Mls® # A2252721
- Property sub type Single family residence
- Status Active
- Tax year 2024
- Listing type identifier Idx

$-2,923
/ Month

