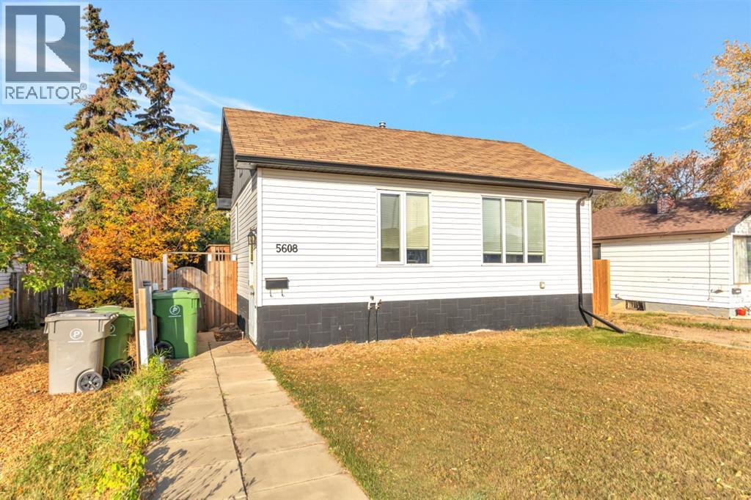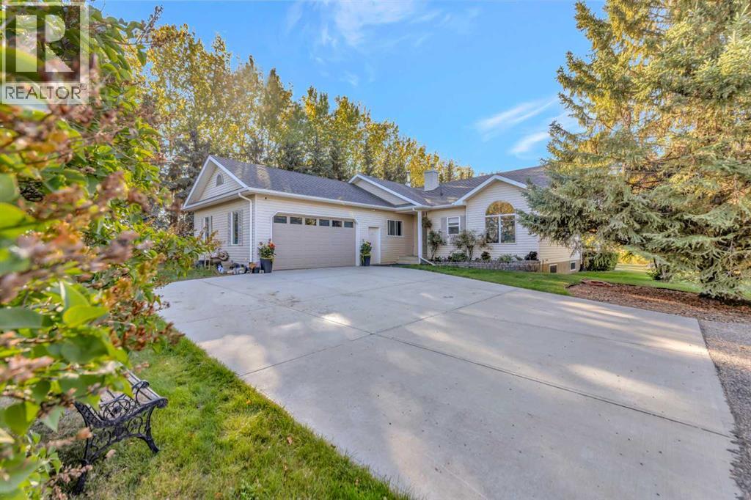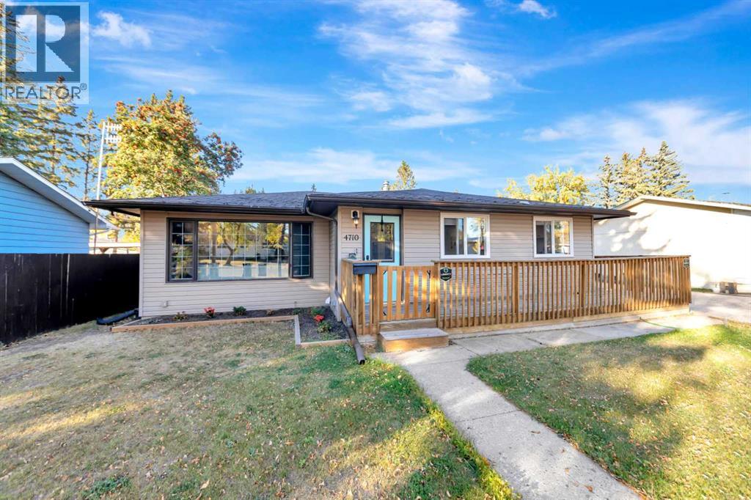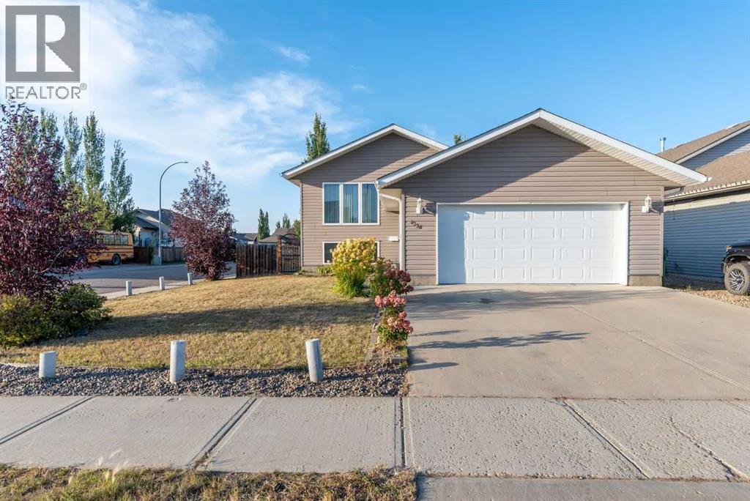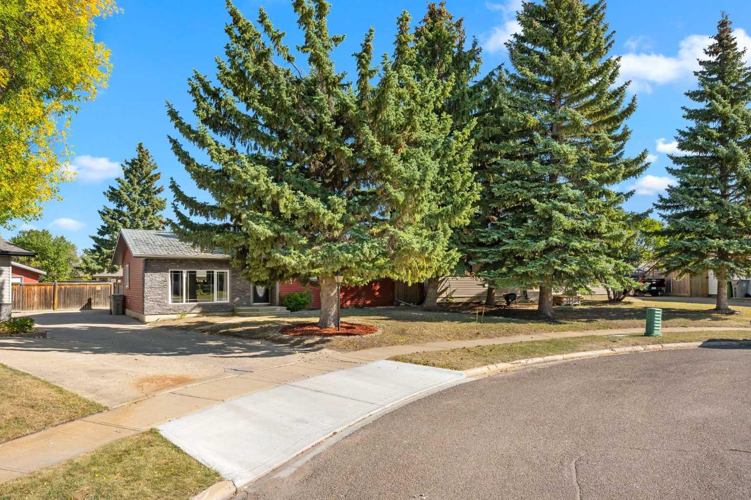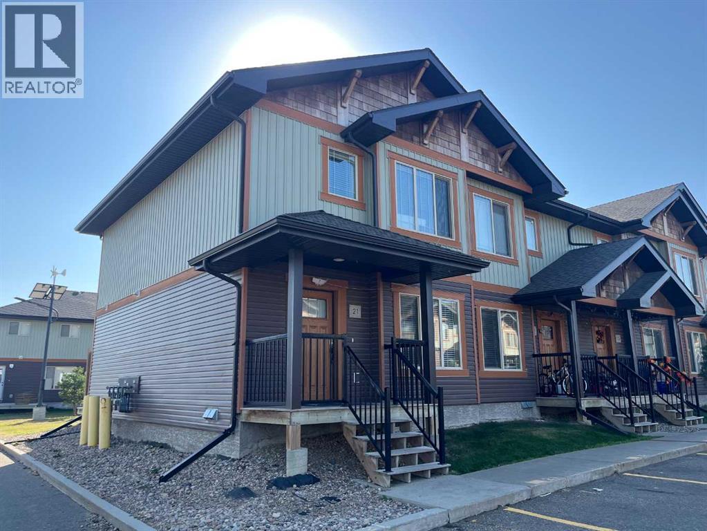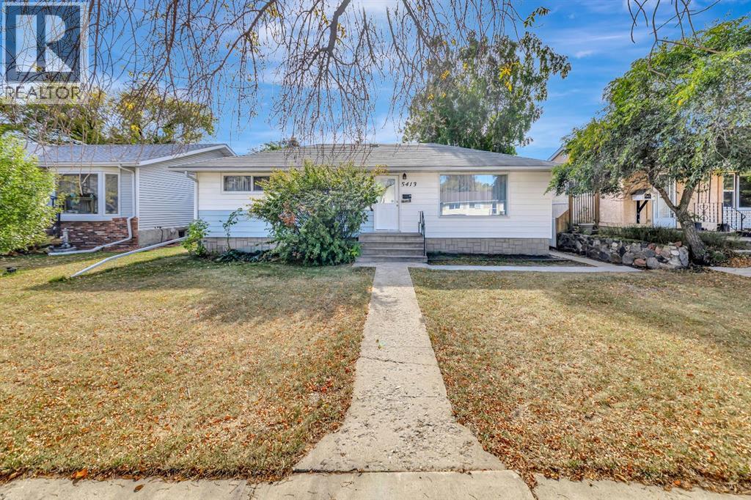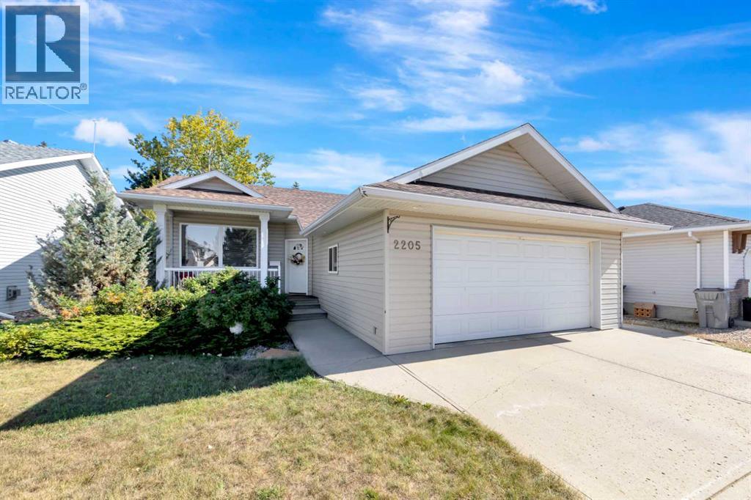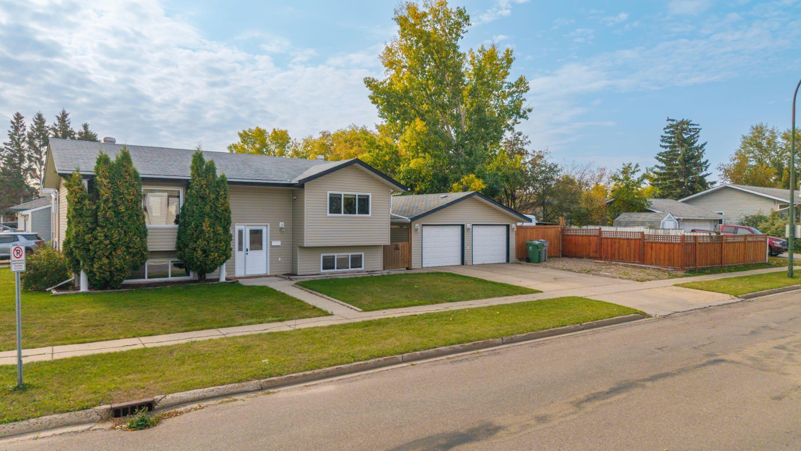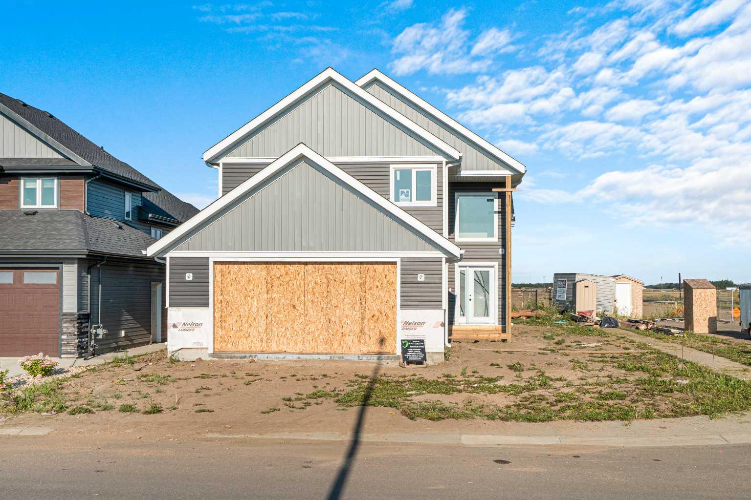- Houseful
- AB
- Rural Vermilion River County Of
- T9V
- 85 Willow Dr
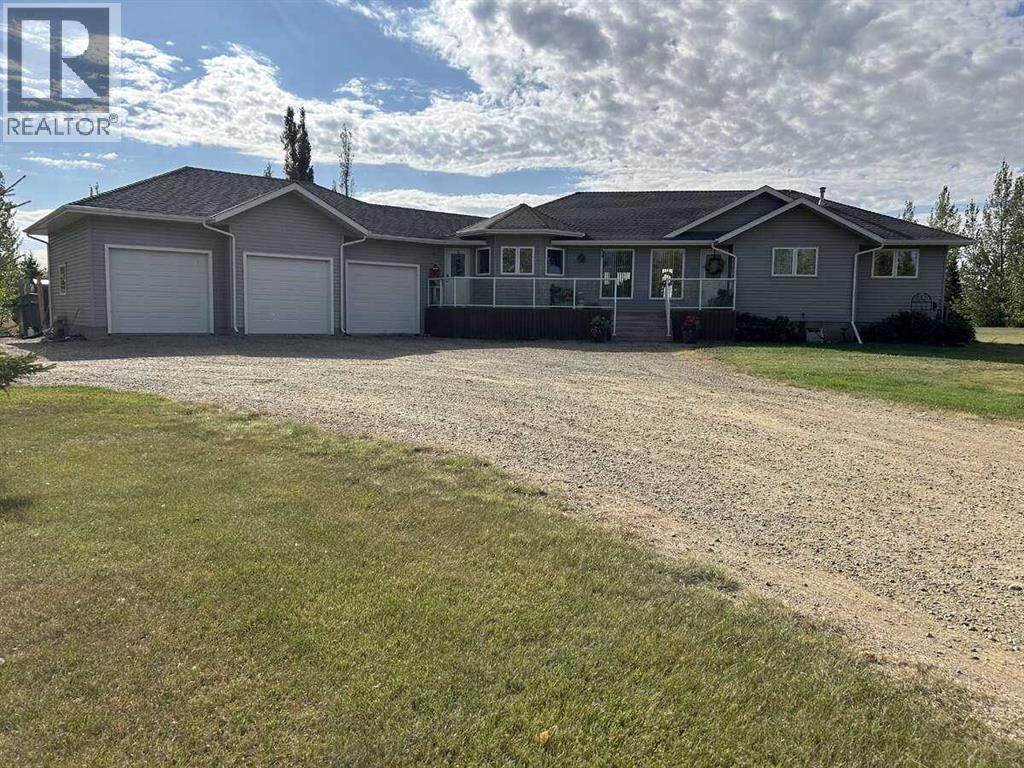
85 Willow Dr
85 Willow Dr
Highlights
Description
- Home value ($/Sqft)$411/Sqft
- Time on Housefulnew 16 hours
- Property typeSingle family
- StyleBungalow
- Lot size4.27 Acres
- Year built2004
- Garage spaces3
- Mortgage payment
For more information, please click the "More Information" button. Willow Creek Acreage offers peaceful living with city convenience at 85 Willow Drive in the County of Vermilion River, nestled in the sought-after Willow Creek subdivision just 1.5 km from Lloydminster city limits. Set on 4.3 beautiful acres in a quiet, well-kept neighbourhood, this meticulously maintained 1,752 sq ft bungalow (built in 2004) has been thoughtfully updated and sits within the Lloydminster School Division with school bus service. You’ll appreciate the paved road right to the driveway (yes, SkipTheDishes delivers) and the easy, low-traffic access to all city amenities. Inside, the main floor features three spacious bedrooms plus a dedicated office, along with three bathrooms: a 4-piece ensuite, a 3-piece main bath, and a convenient 2-piece off the garage and entryway. Main-floor laundry is set just off the kitchen for everyday ease. The high-end kitchen showcases new custom cabinetry and granite countertops, opening to a beautiful great room with cathedral ceilings and an abundance of natural light. Updated bathroom vanities and fixtures add a fresh, modern touch, while air conditioning keeps the home comfortable year-round. Step outside to a large two-tier rear deck with gazebo—perfect for entertaining—plus a firepit area and a tidy storage compound. The fully developed basement expands your living space with a massive rec room, an ideal bonus nook for exercise equipment, one large storage room (plus under-stairs storage), and two additional bedrooms, including an oversized bedroom of 600+ sq ft with a huge walk-in closet and direct access to a 3-piece bathroom. New vinyl plank flooring runs through the rec room and bedroom for durability and style. An attached, heated triple garage (24' x 38') provides ample parking and workspace, and there’s a handy shed as well. With great neighbours and a quiet setting, this property delivers the perfect blend of acreage lifestyle and city proximit y—move-in ready, offering space, privacy, and practicality. It’s a wonderful place to raise a family and just minutes from town for those busy nights when you need to zip in and out. (id:63267)
Home overview
- Cooling Central air conditioning
- Heat source Natural gas
- Heat type Central heating, forced air
- # total stories 1
- Construction materials Poured concrete
- Fencing Not fenced
- # garage spaces 3
- # parking spaces 10
- Has garage (y/n) Yes
- # full baths 3
- # half baths 1
- # total bathrooms 4.0
- # of above grade bedrooms 5
- Flooring Carpeted, ceramic tile, hardwood, linoleum, vinyl
- Subdivision Willow creek
- Lot desc Landscaped, lawn
- Lot dimensions 4.27
- Lot size (acres) 4.27
- Building size 1752
- Listing # A2260800
- Property sub type Single family residence
- Status Active
- Bathroom (# of pieces - 3) Level: Basement
- Storage 2.566m X 3.658m
Level: Basement - Other 2.566m X 3.962m
Level: Basement - Bedroom 8.23m X 6.096m
Level: Basement - Bedroom 4.267m X 3.658m
Level: Basement - Family room 5.182m X 6.858m
Level: Basement - Living room 4.343m X 3.987m
Level: Main - Kitchen 4.039m X 3.962m
Level: Main - Bedroom 3.353m X 3.1m
Level: Main - Dining room 3.862m X 4.115m
Level: Main - Bedroom 3.557m X 2.947m
Level: Main - Primary bedroom 4.267m X 4.115m
Level: Main - Bathroom (# of pieces - 4) Level: Main
- Den 2.844m X 2.743m
Level: Main - Bathroom (# of pieces - 2) Level: Main
- Bathroom (# of pieces - 3) Level: Main
- Listing source url Https://www.realtor.ca/real-estate/28925583/85-willow-drive-rural-vermilion-river-county-of-willow-creek
- Listing type identifier Idx

$-1,920
/ Month

