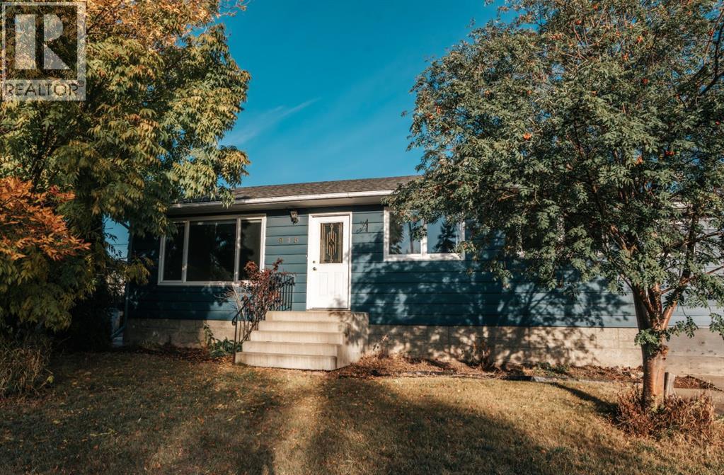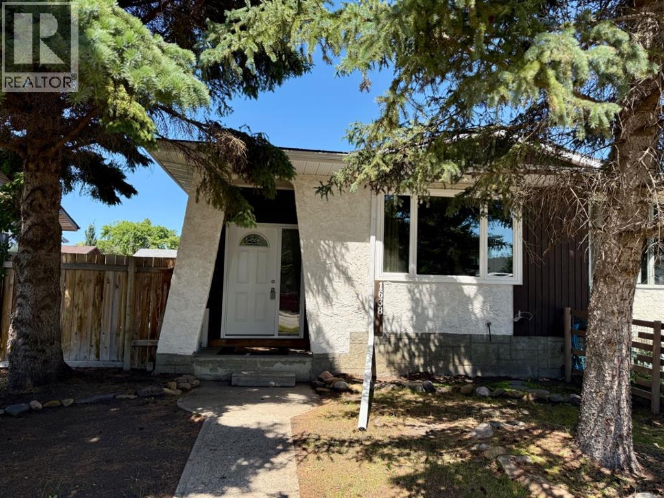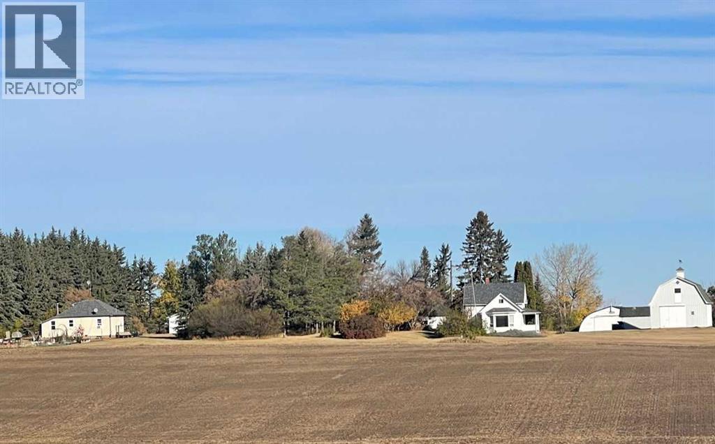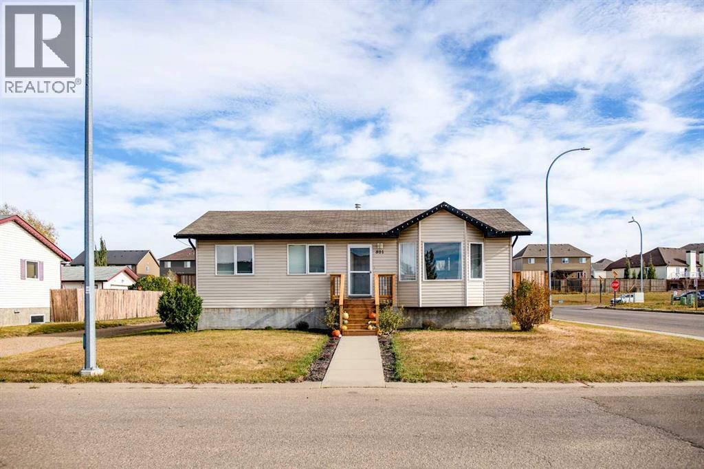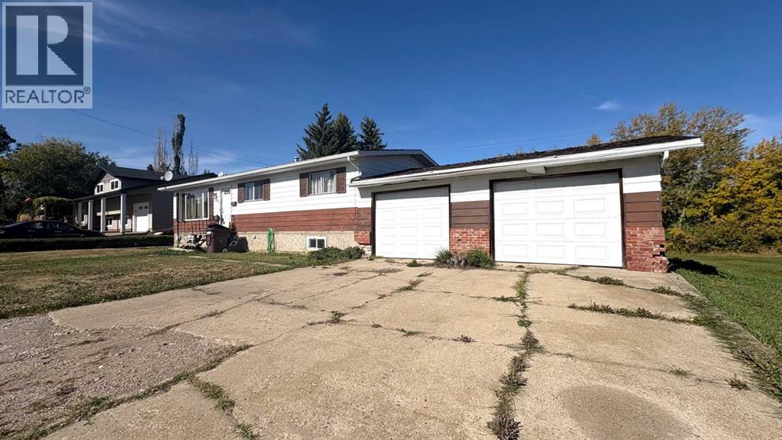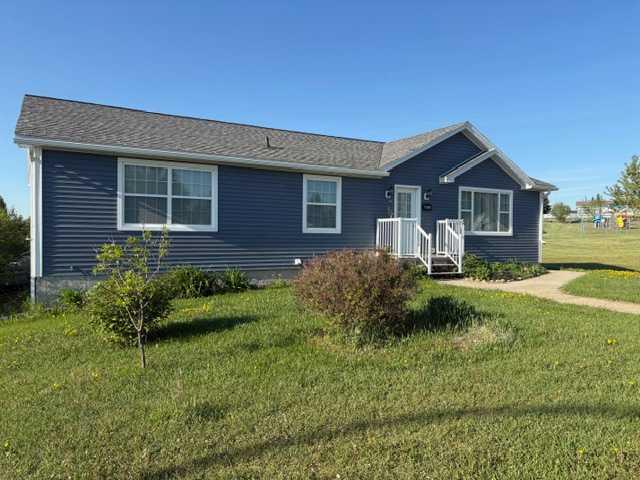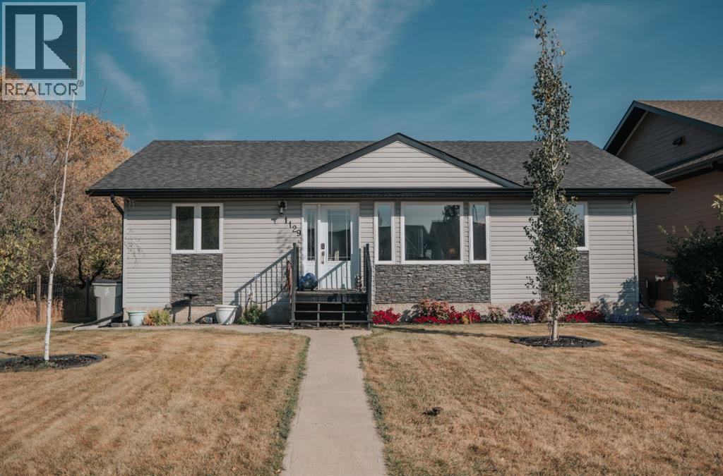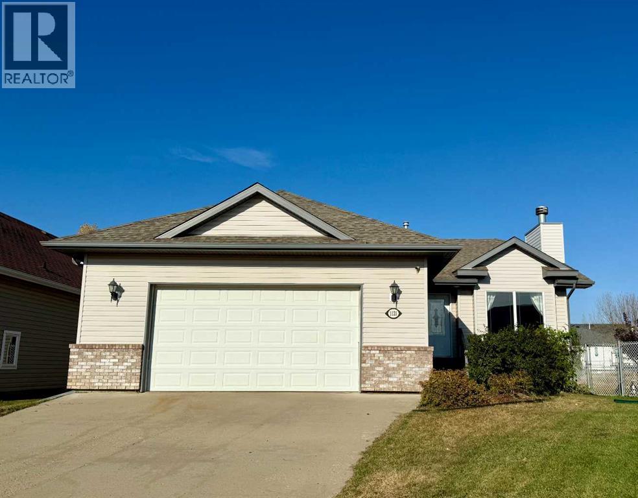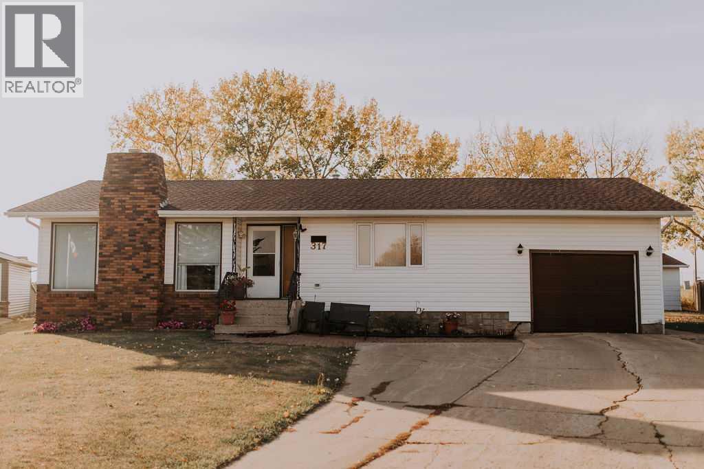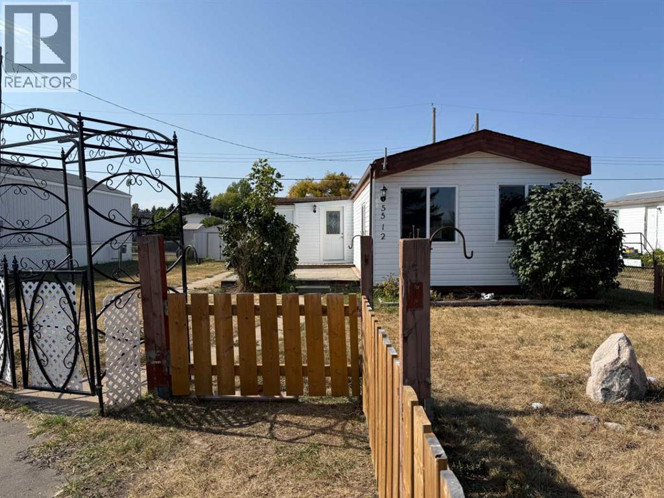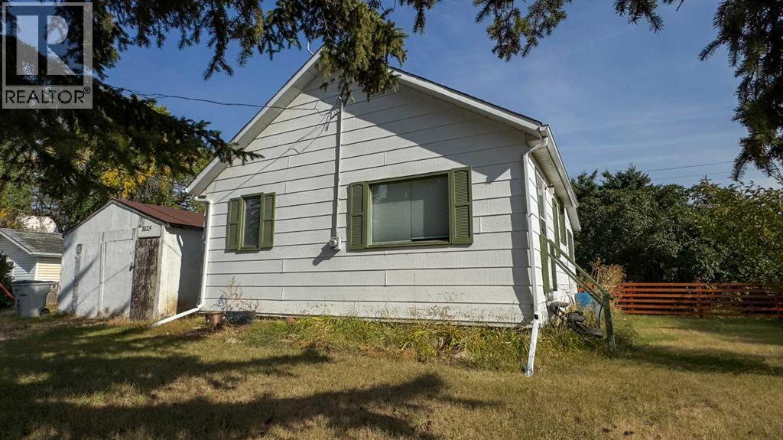- Houseful
- AB
- Rural Wainwright No. 61 M.d. Of
- T9W
- 53069 Twp Rd 455
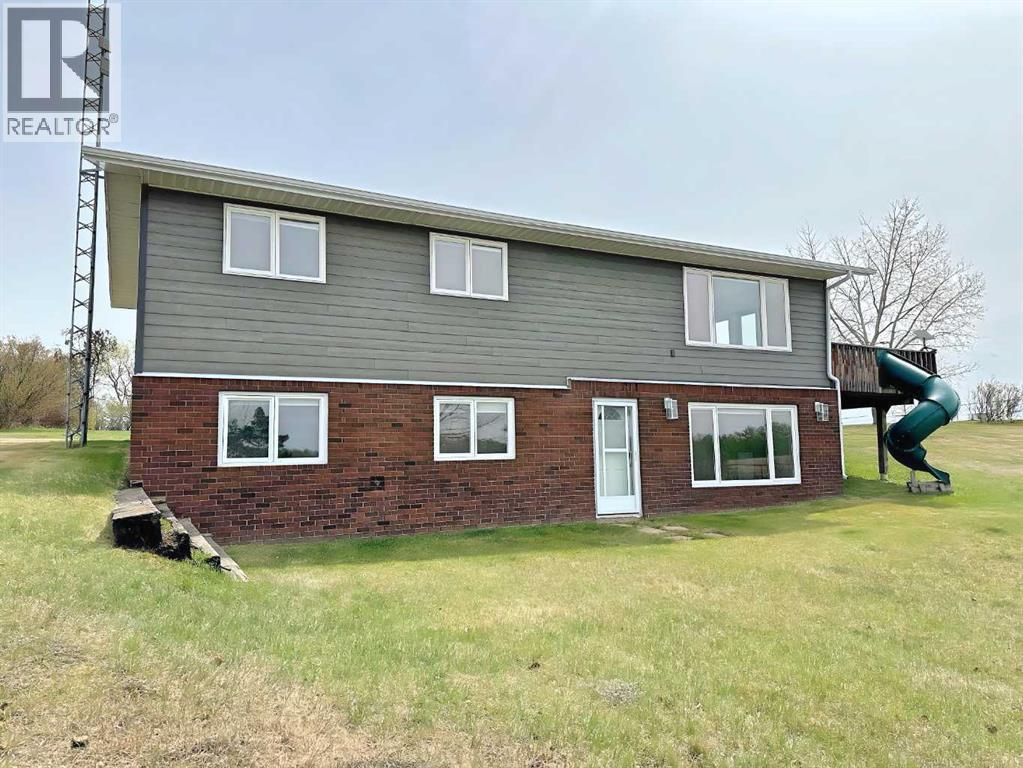
53069 Twp Rd 455
53069 Twp Rd 455
Highlights
Description
- Home value ($/Sqft)$446/Sqft
- Time on Houseful246 days
- Property typeSingle family
- StyleBungalow
- Lot size15.90 Acres
- Year built1984
- Garage spaces2
- Mortgage payment
Just 12 minutes northeast of Wainwright, this stunning 15.91-acre property offers breathtaking views in every direction. The fully finished walk-out bungalow features 5 bedrooms and 2 bathrooms, providing ample space for family living. The bright, open-concept main floor includes a spacious living, dining, and kitchen area, with patio doors leading from the dining room to a large deck—perfect for enjoying the peaceful countryside. This level also includes 3 bedrooms, a 3-piece bathroom, and a laundry/mudroom. The walkout basement expands the living space with a huge family room, a 4-piece bathroom, two additional bedrooms, cold storage, and a large storage room that could easily be converted back into a 6th bedroom. The home has seen numerous updates over the years, including air conditioning, an additional furnace, a water softener, vinyl windows, laminate flooring, new composite siding, new shingles on both the house and garage, updated electrical, quartz countertops, two granite kitchen sinks, pot lights and a new exterior and patio door. Outside, the oversized double detached garage is furnace-heated, offering plenty of room for vehicles and storage. The property is fenced and cross-fenced, featuring mature trees, a cattle shelter, a 32x36 barn, and a watering hydrant—ideal for livestock.A rare opportunity to enjoy the best of country living with modern comforts! (id:63267)
Home overview
- Cooling Central air conditioning
- Heat source Natural gas
- Heat type Forced air
- Sewer/ septic Pump
- # total stories 1
- Construction materials Wood frame
- Fencing Cross fenced, fence
- # garage spaces 2
- Has garage (y/n) Yes
- # full baths 2
- # total bathrooms 2.0
- # of above grade bedrooms 5
- Flooring Carpeted, laminate, linoleum
- Lot dimensions 15.9
- Lot size (acres) 15.9
- Building size 1254
- Listing # A2194365
- Property sub type Single family residence
- Status Active
- Bathroom (# of pieces - 4) Level: Basement
- Family room 8.23m X 5.435m
Level: Basement - Bedroom 2.768m X 3.024m
Level: Basement - Storage 1.701m X 1.701m
Level: Basement - Bedroom 2.972m X 2.768m
Level: Basement - Storage 3.225m X 4.039m
Level: Basement - Bathroom (# of pieces - 3) Level: Main
- Other 3.911m X 1.472m
Level: Main - Bedroom 3.1m X 3.658m
Level: Main - Living room 4.115m X 3.962m
Level: Main - Bedroom 4.09m X 3.709m
Level: Main - Bedroom 3.1m X 3.048m
Level: Main - Dining room 4.115m X 2.134m
Level: Main - Kitchen 5.486m X 4.471m
Level: Main
- Listing source url Https://www.realtor.ca/real-estate/27923501/53069-twp-rd-455-rural-wainwright-no-61-md-of
- Listing type identifier Idx

$-1,493
/ Month

