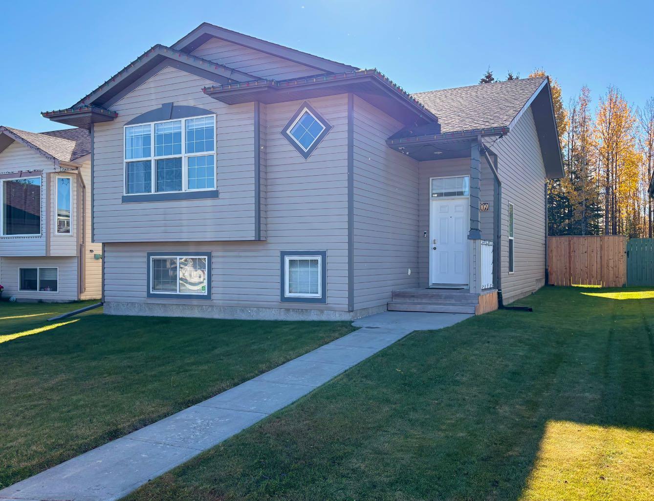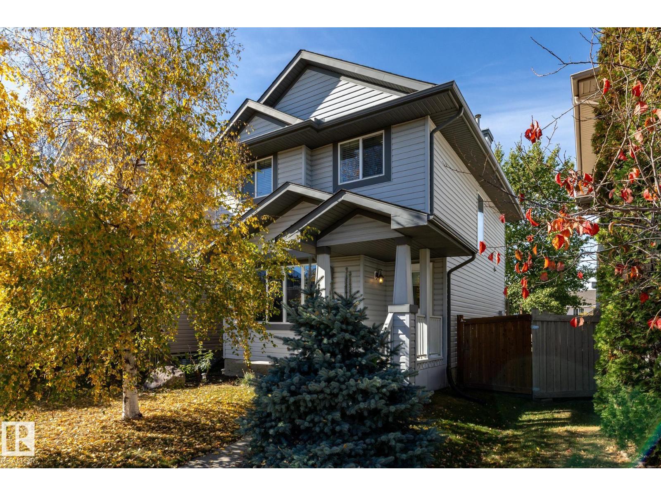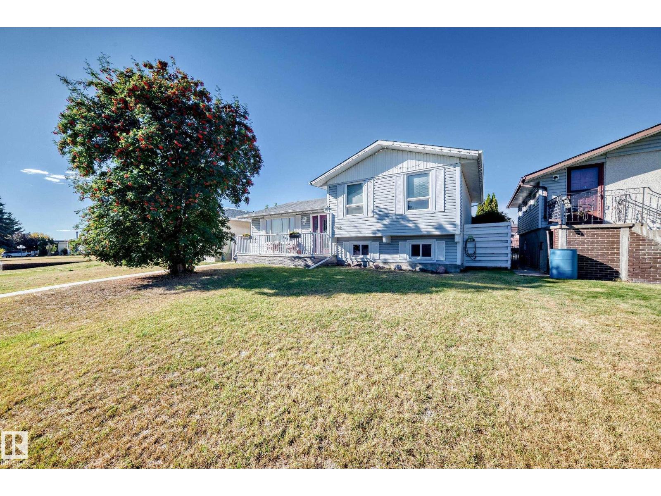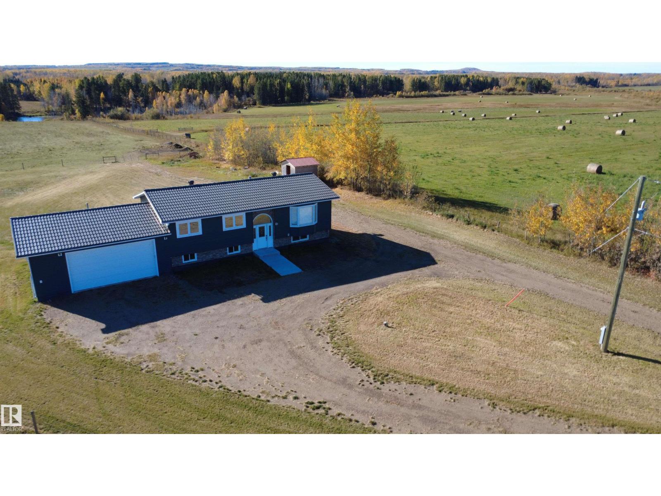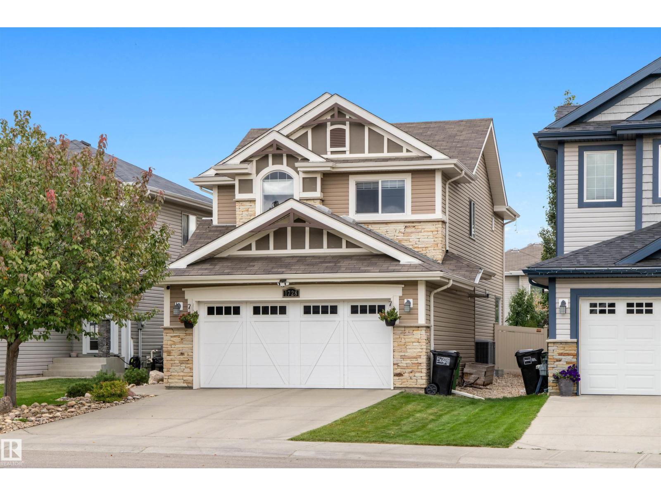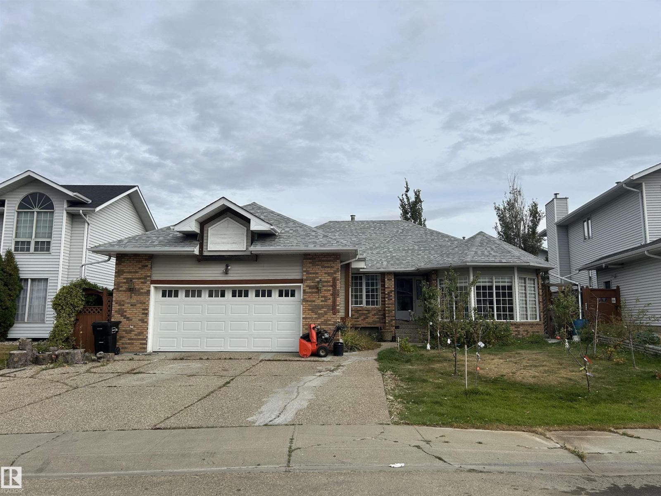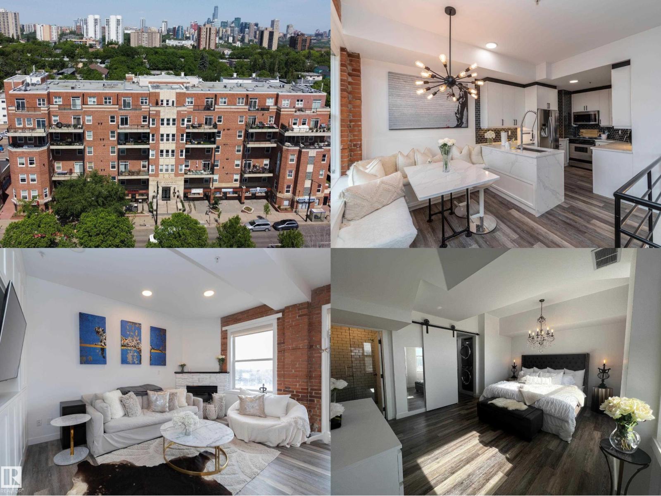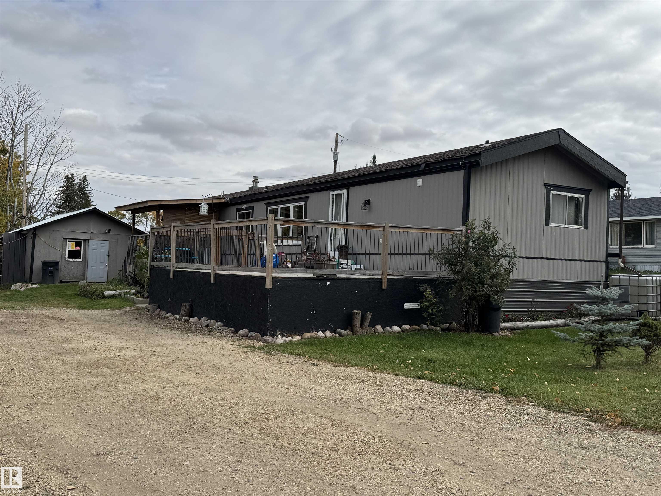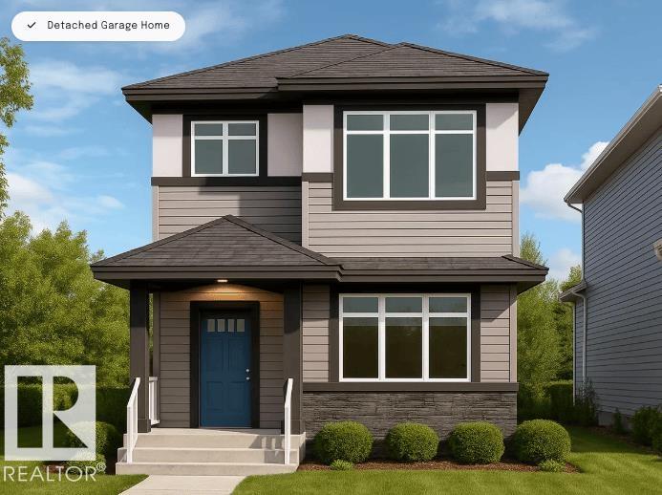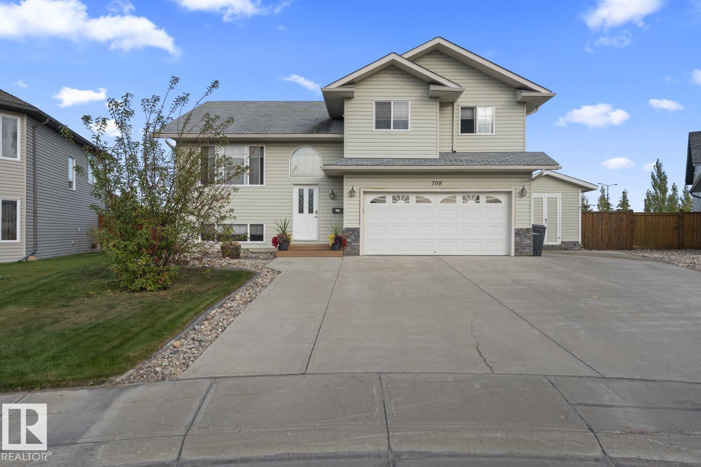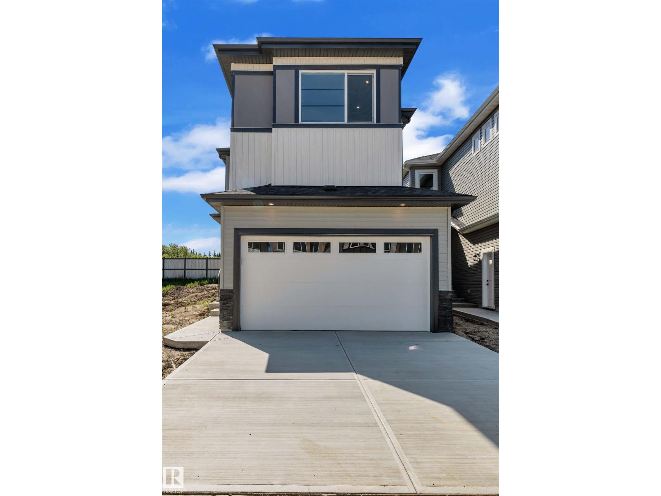- Houseful
- AB
- Rural Westlock County
- T0G
- 16 Maple Cresent
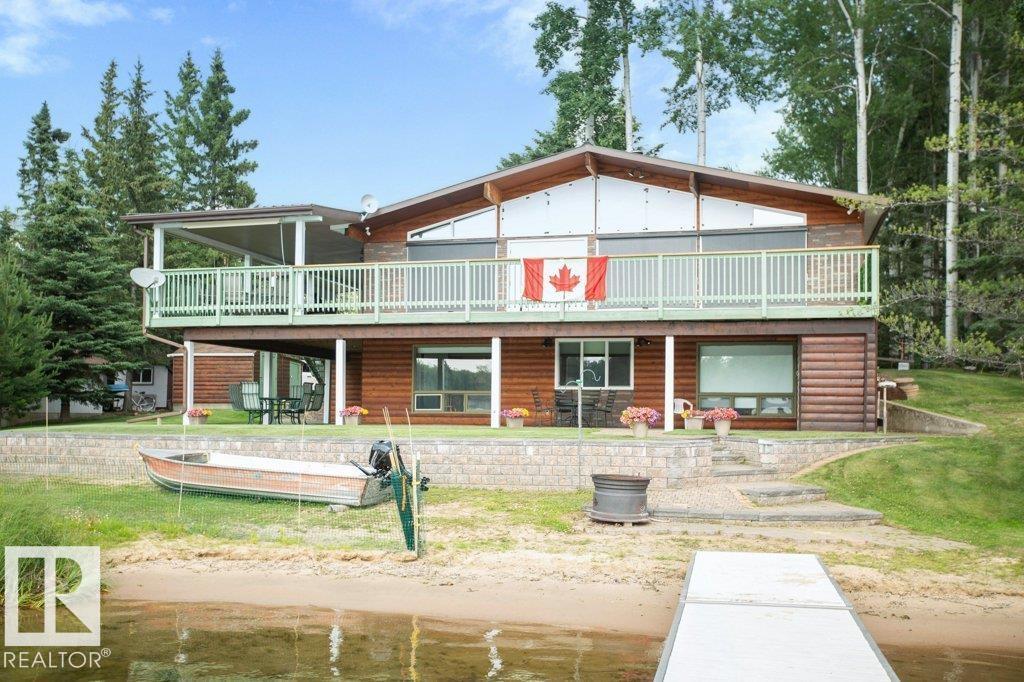
16 Maple Cresent
16 Maple Cresent
Highlights
Description
- Home value ($/Sqft)$1,430/Sqft
- Time on Houseful10 days
- Property typeSingle family
- StyleHillside bungalow
- Lot size10,542 Sqft
- Year built1982
- Mortgage payment
LAKEFRONT GETAWAY AT LONG ISLAND LAKE—just 25 min N of Westlock! This clean, spring-fed lake is perfect for boating, fishing & year-round fun with crown land access to the North. Enjoy stunning views from the massive wrap-around deck (partially covered) or relax on the covered patio below. Inside, the main floor features vaulted wood ceilings, a bright kitchen with eat in nook, living room with floor to ceiling stone fireplace, 2 bedrooms & 3-pc bath. The walkout basement offers a huge family room, bedroom with 3-pc ensuite, bonus room (currently used for additional bedroom) & mechanical. Outside you’ll find a workshop with workbench & shelving, storage sheds (to house lawn equipment, etc) & beautifully landscaped yard with retaining wall leading to your own sandy beach. Numerous upgrades include metal roof, vinyl windows, exterior doors, etc. Property is well maintained and move in ready. An ideal spot for family gatherings or weekend escapes—don’t miss this rare lakefront opportunity! (id:63267)
Home overview
- Heat type Forced air
- # total stories 1
- # full baths 2
- # total bathrooms 2.0
- # of above grade bedrooms 3
- Community features Lake privileges
- Subdivision Larkspur_west
- View Lake view
- Lot dimensions 0.242
- Lot size (acres) 0.24
- Building size 1049
- Listing # E4459784
- Property sub type Single family residence
- Status Active
- 3rd bedroom 3.41m X 3.44m
Level: Basement - Bonus room 4.05m X 3.6m
Level: Basement - Family room 7.6m X 8.16m
Level: Basement - 2nd bedroom 3.53m X 3.46m
Level: Main - Primary bedroom 3.51m X 4.02m
Level: Main - Living room 3.98m X 5.66m
Level: Main - Kitchen 3.98m X 4.6m
Level: Main
- Listing source url Https://www.realtor.ca/real-estate/28920027/16-maple-cresent-rural-westlock-county-larkspurwest
- Listing type identifier Idx

$-4,000
/ Month

