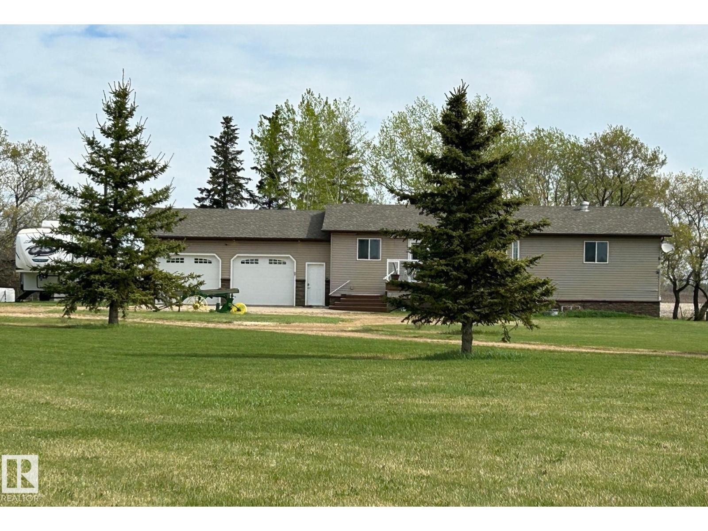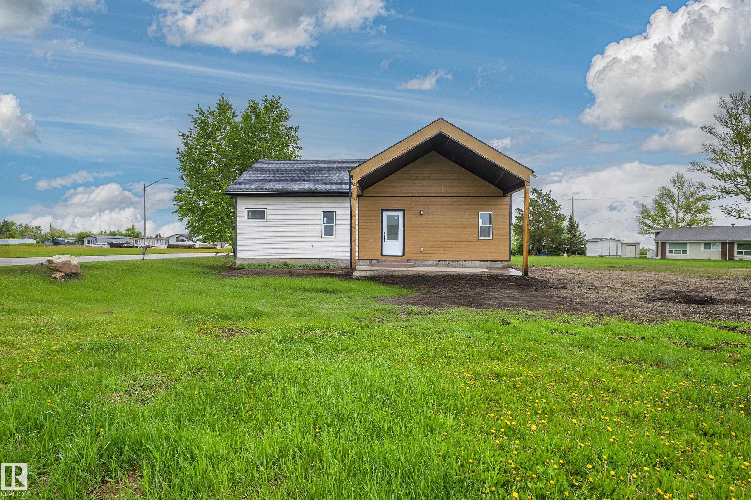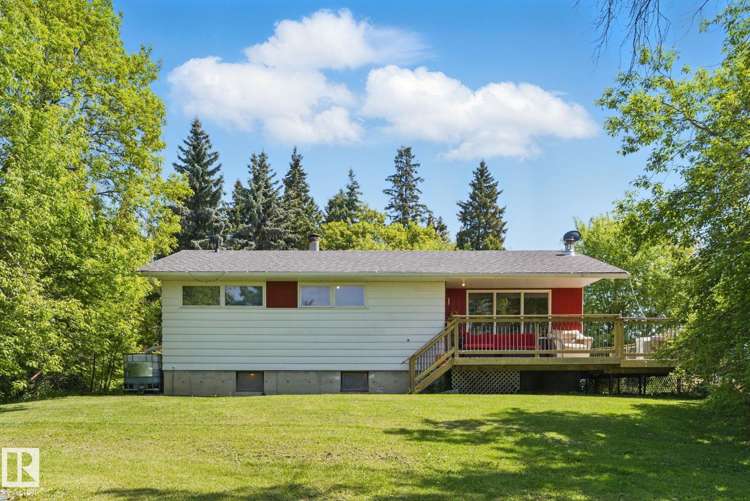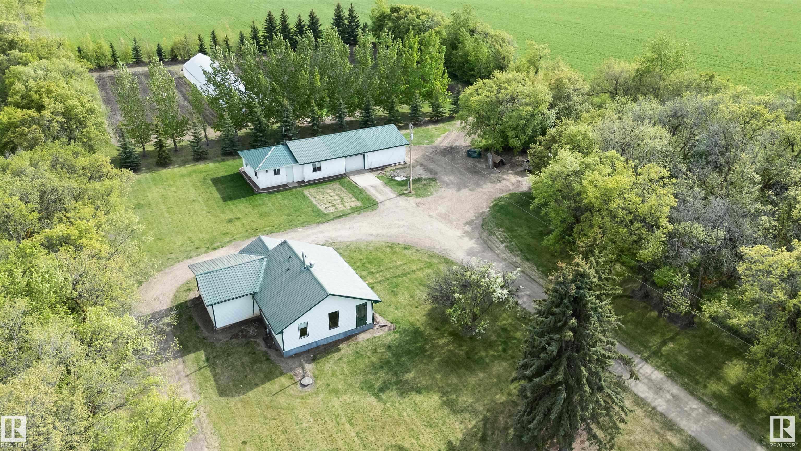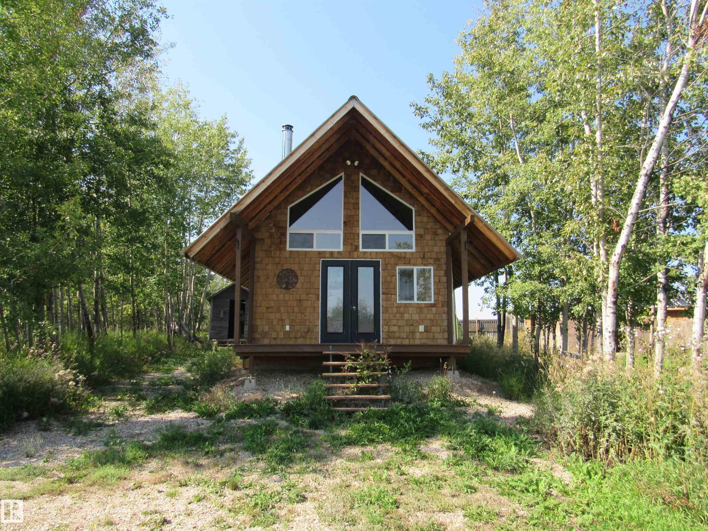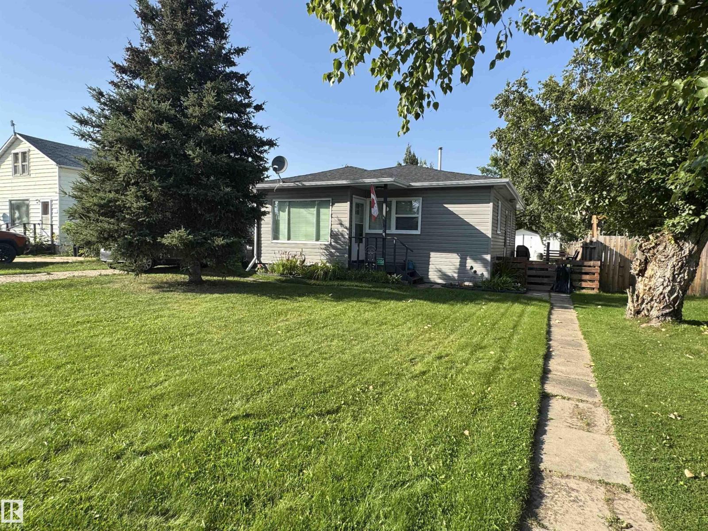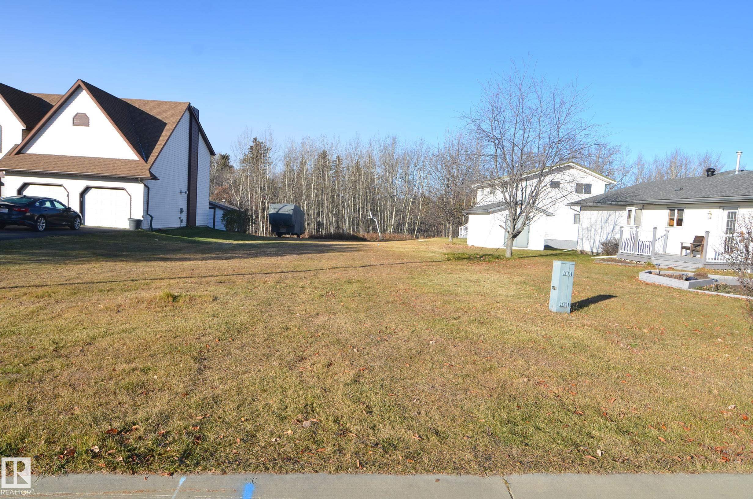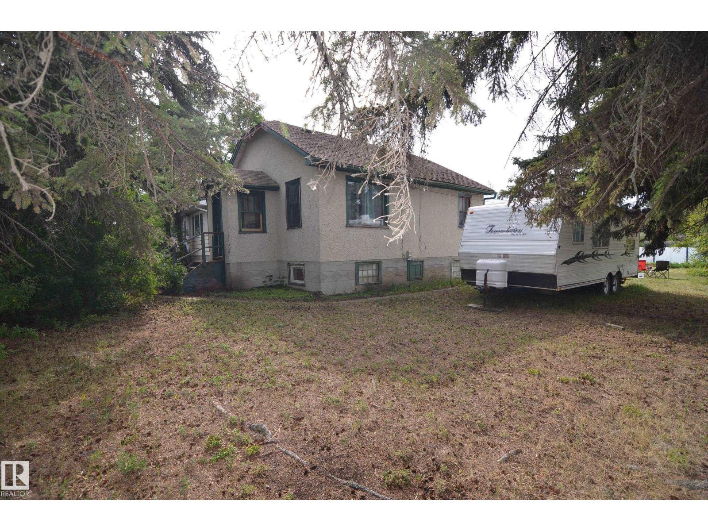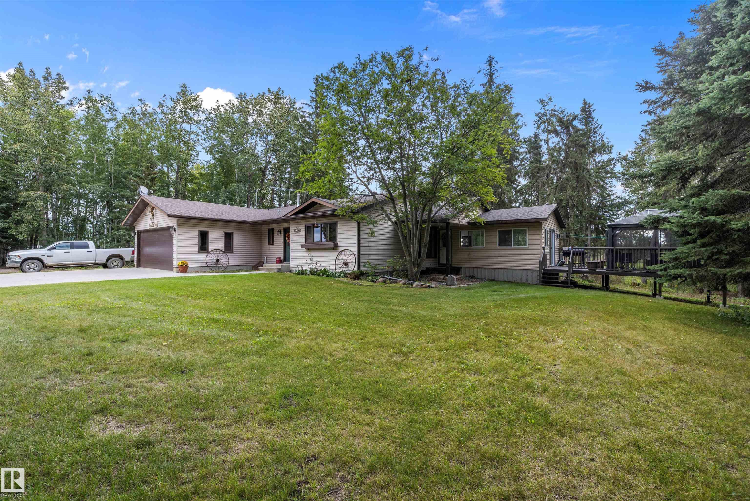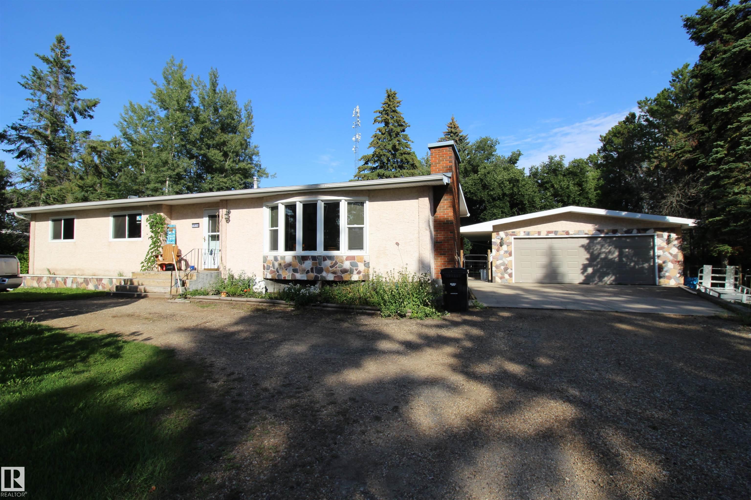- Houseful
- AB
- Rural Westlock County
- T7P
- 2001 Twp Rd 604
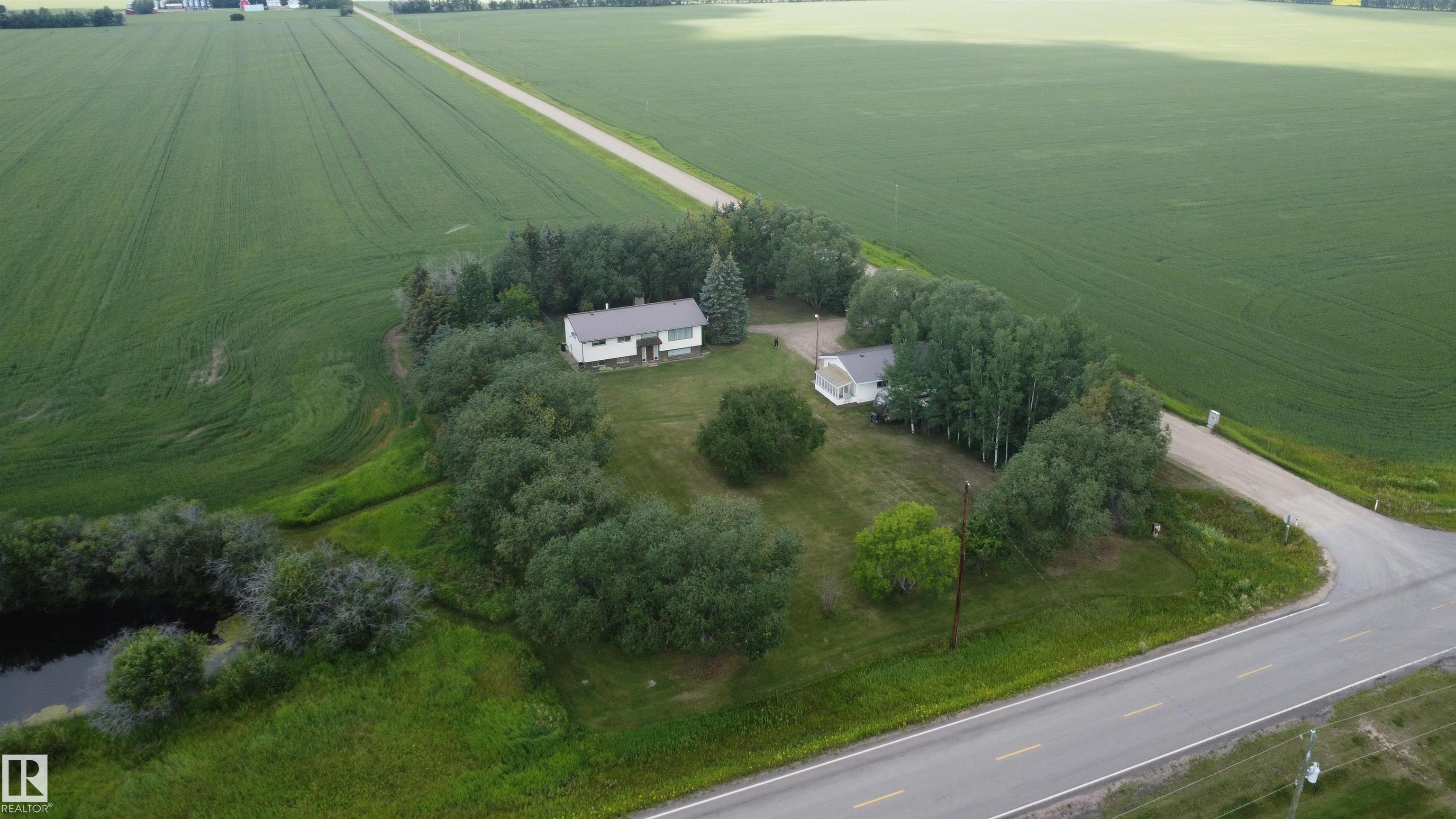
2001 Twp Rd 604
2001 Twp Rd 604
Highlights
Description
- Home value ($/Sqft)$311/Sqft
- Time on Houseful52 days
- Property typeResidential
- StyleBi-level
- Lot size0.94 Acre
- Year built1977
- Mortgage payment
PERFECT ACREAGE PACKAGE! .94 of an acre, beautifully landscaped w/ mature tree line & garden spot. This well maintained 1152 sq ft bi-level boasts a bright east facing living room, upgraded oak kitchen w/ dining area, 4 pce main bath & 3 generous sized bdrms. Downstairs you will find an add bdrm w/ walk in closet, family room, cold room with built in shelving, plumbed 3 pce bathroom, summer kitchen & laundry area. Home has updated metal roof, HWT 2021, some newer vinyl windows, exterior door, outbuilding metal roofs, etc. Outside you will find 24x36 detached 3 bay garage insulated & drywalled. 2 bays have overhead doors & one is has heater & air lines for workshop. Attached is an older greenhouse waiting to be revived. Chicken coop has outdoor pen with gravity tank water system. Massive heated dog shed w/ outdoor run. Yard is well taken care of with path mowed to neighboring pond. All of this located on paved Hwy 776 just off of HWY 18 and only 20 minutes to Westlock or Barrhead.
Home overview
- Heat source Paid for
- Heat type Forced air-1, natural gas
- Sewer/ septic Septic tank & field
- Construction materials Brick, stucco
- Foundation Concrete perimeter
- Exterior features Corner lot, flat site, landscaped, private setting, treed lot
- Has garage (y/n) Yes
- Parking desc Triple garage detached
- # full baths 1
- # total bathrooms 1.0
- # of above grade bedrooms 4
- Flooring Carpet, ceramic tile, linoleum
- Area Westlock
- Water source Drilled well
- Zoning description Zone 70
- Lot size (acres) 0.94
- Basement information Full, finished
- Building size 1153
- Mls® # E4447825
- Property sub type Single family residence
- Status Active
- Virtual tour
- Bedroom 2 10.1m X 10m
- Bedroom 4 11.6m X 11.5m
- Bedroom 3 10.1m X 8m
- Kitchen room 11.4m X 11.1m
- Master room 11.4m X 11.4m
- Family room 10.7m X 16.9m
Level: Basement - Living room 13.5m X 15.7m
Level: Main - Dining room 11.8m X 7.7m
Level: Main
- Listing type identifier Idx

$-957
/ Month

