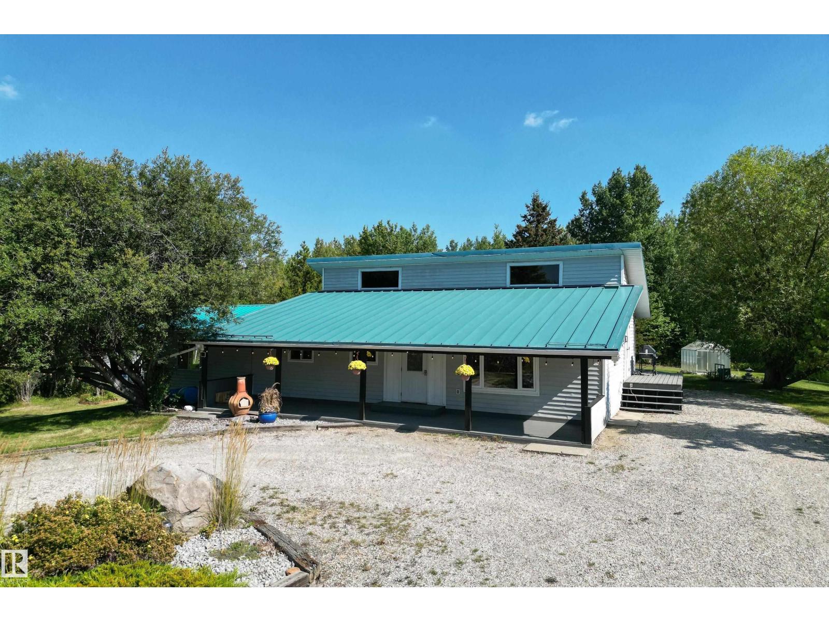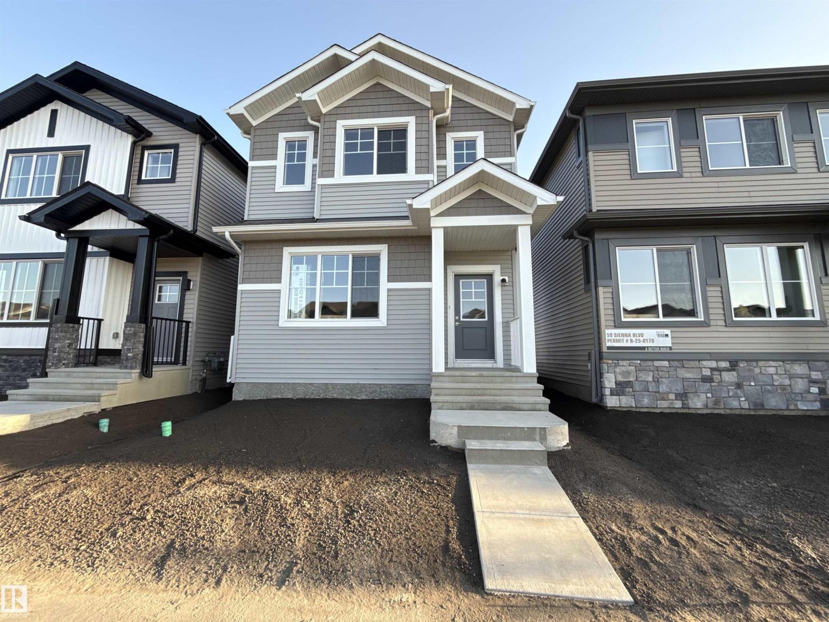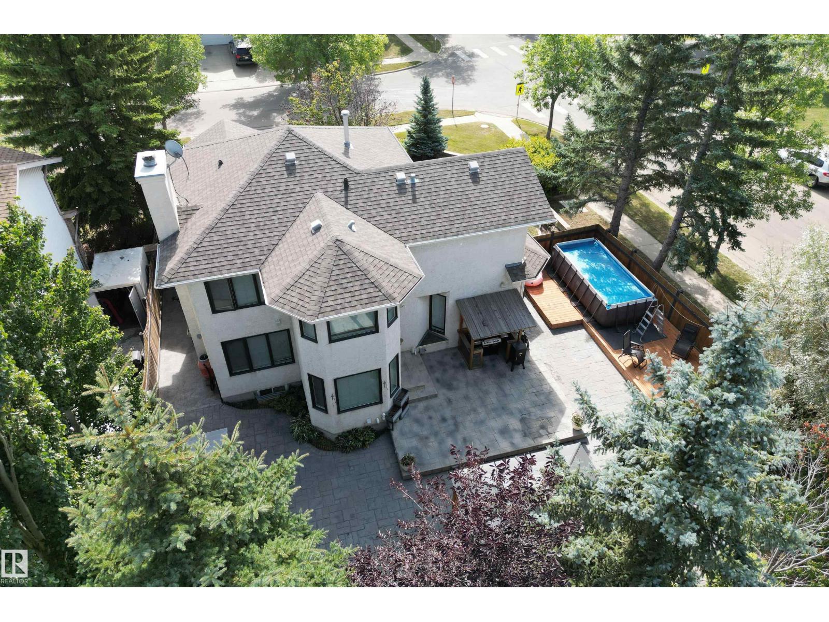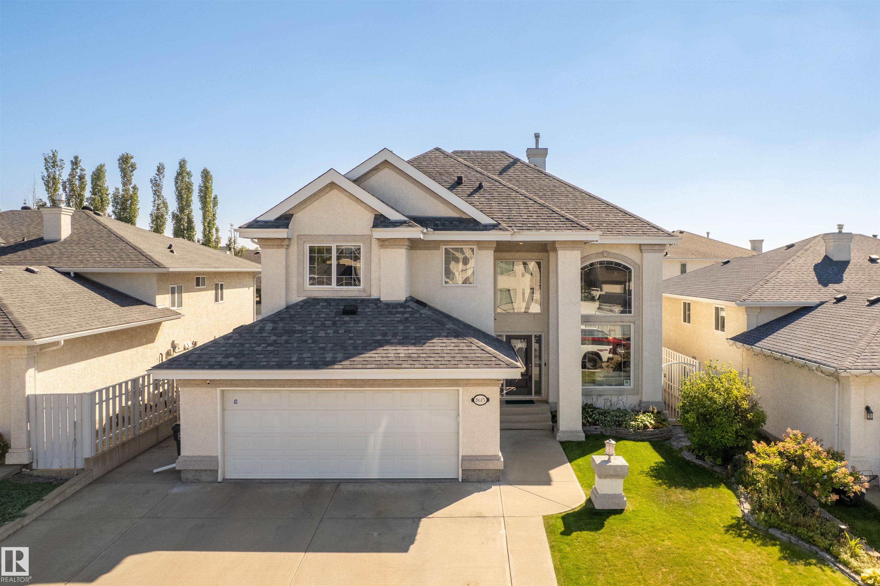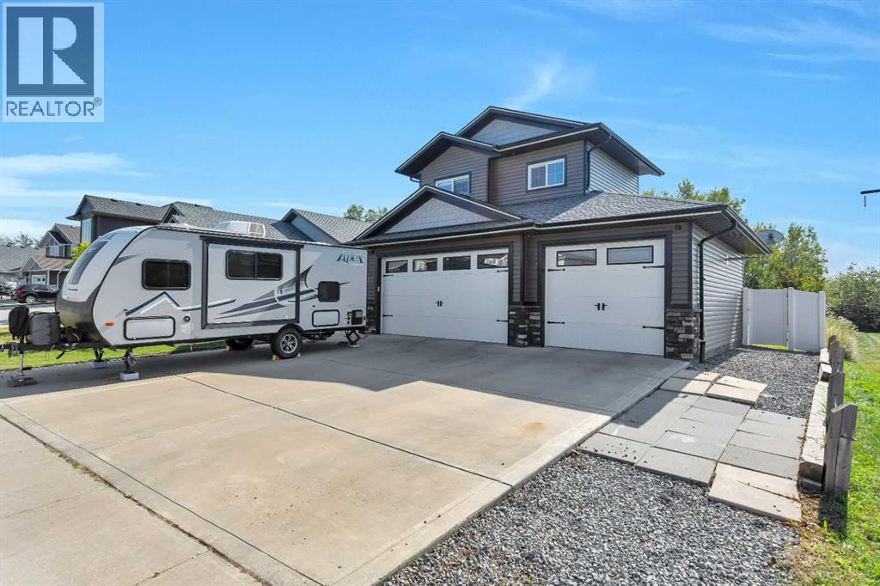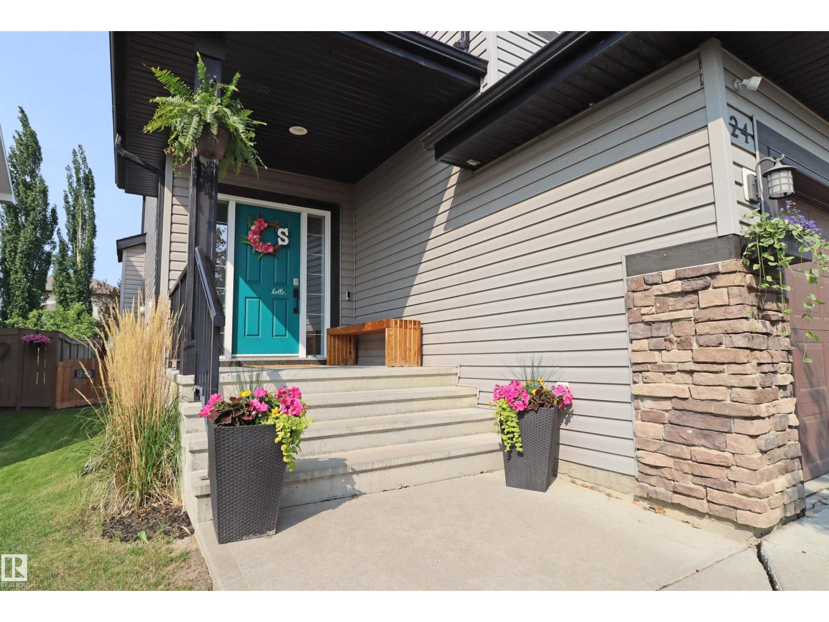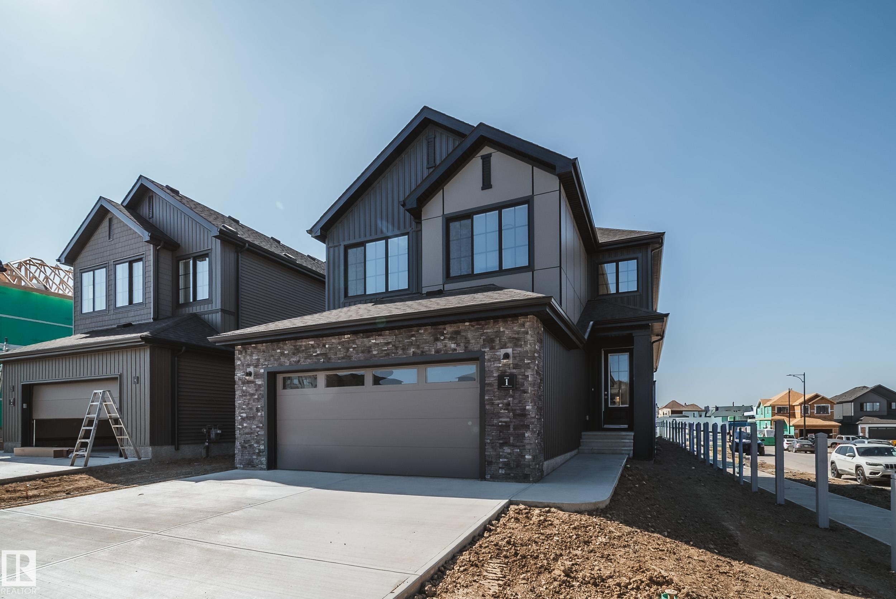- Houseful
- AB
- Rural Westlock County
- T0G
- 23429 Twp Rd 584 Unit 9
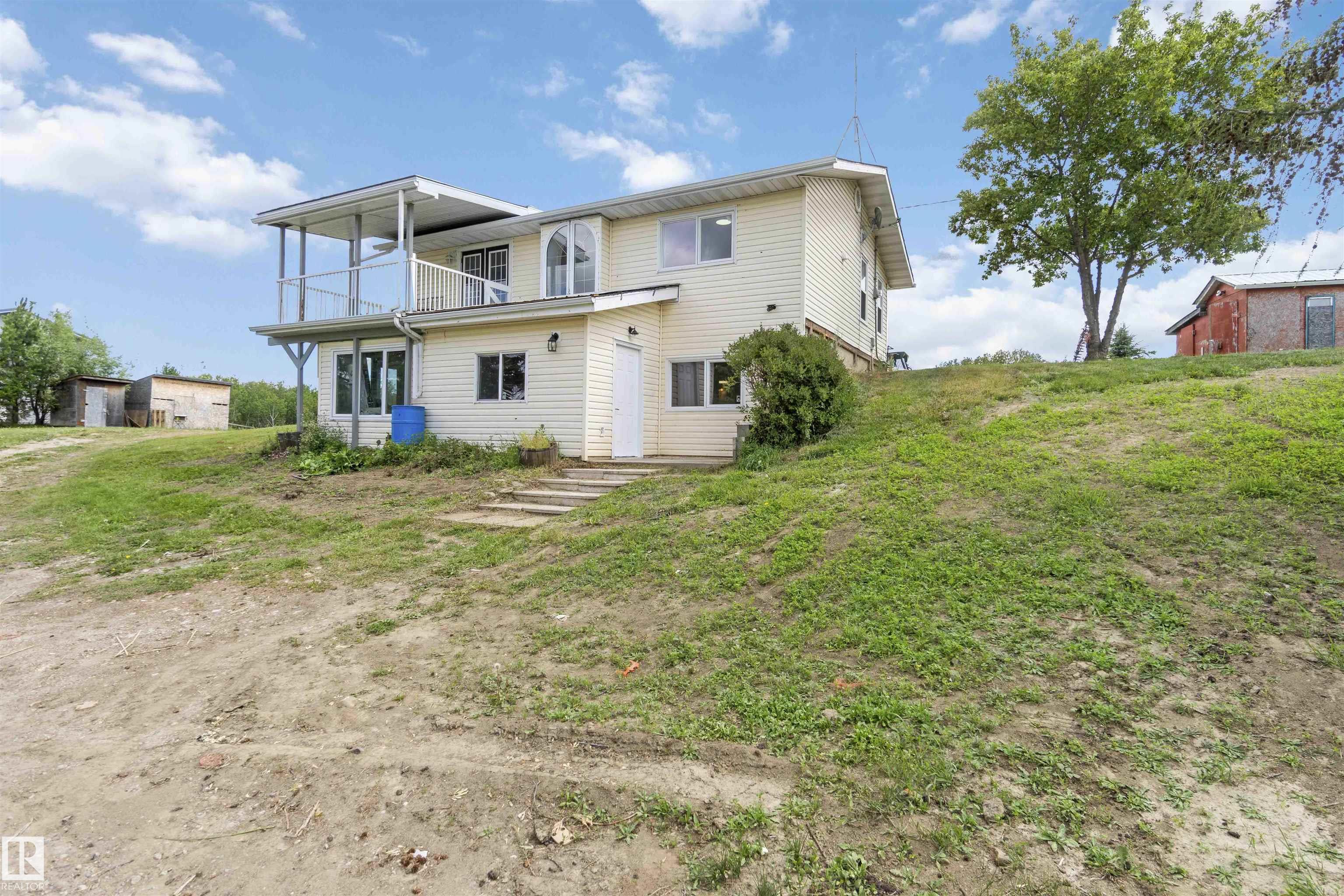
23429 Twp Rd 584 Unit 9
23429 Twp Rd 584 Unit 9
Highlights
Description
- Home value ($/Sqft)$279/Sqft
- Time on Houseful53 days
- Property typeResidential
- StyleBungalow
- Lot size2.57 Acres
- Year built1983
- Mortgage payment
This HILLSIDE BUNGALOW on 2.57 acres awaits its new owners & is ready for a quick possession. Situated in Regal Park Village with a gorgeous tree-lined driveway & built on a hillside with amazing views from the wrap around deck! Front entrance leads into the lower level that has a large mud room, family room with stand-alone wood stove with tile surround & large 2nd primary bedroom with 1/2 bath (but plumbed for shower) & laundry room. Upper level has loads of windows, a large kitchen, dining area, living room & primary bedroom. The 2012 addition has 2 more bedrooms with separate heating system & entrance area from the south side of the home. Plenty of room for a large garage/shop and a nice yard behind the property backing onto trees/environmental reserve. Main roof (asphalt), metal roofs, septic tank & field & cistern done in 2012. Paved roads all the way to the driveway & a quaint community feel in this subdivision.
Home overview
- Heat source Paid for
- Heat type Forced air-2, natural gas
- Sewer/ septic Septic tank & field
- Construction materials Vinyl
- Foundation Concrete perimeter
- Exterior features Private setting, sloping lot, treed lot
- Parking desc No garage
- # full baths 1
- # half baths 1
- # total bathrooms 2.0
- # of above grade bedrooms 3
- Flooring Ceramic tile, laminate flooring
- Has fireplace (y/n) Yes
- Interior features Ensuite bathroom
- Area Westlock
- Water source Cistern
- Zoning description Zone 60
- Lot size (acres) 2.57
- Basement information Full, finished
- Building size 1324
- Mls® # E4447599
- Property sub type Single family residence
- Status Active
- Bedroom 2 8.6m X 13.9m
- Bedroom 3 8.6m X 15.7m
- Kitchen room 13.2m X 13.3m
- Master room 12.2m X 10.3m
- Other room 1 12.7m X 12.9m
- Other room 2 6.9m X 14.8m
- Family room 23.7m X 12.7m
Level: Lower - Dining room 12.2m X 15.2m
Level: Main - Living room 13.2m X 17.6m
Level: Main
- Listing type identifier Idx

$-986
/ Month



