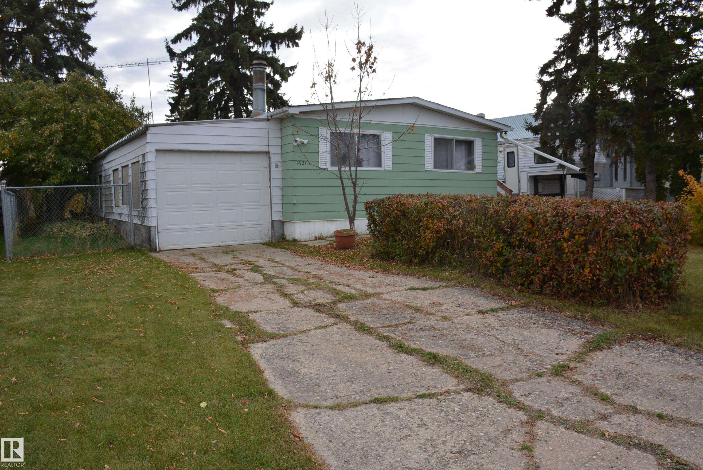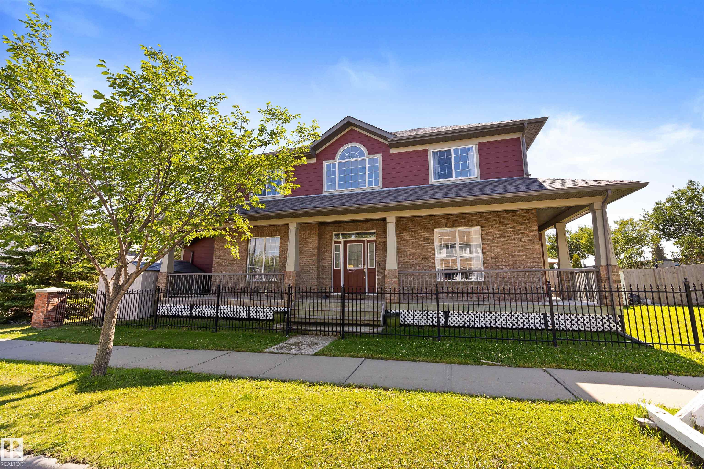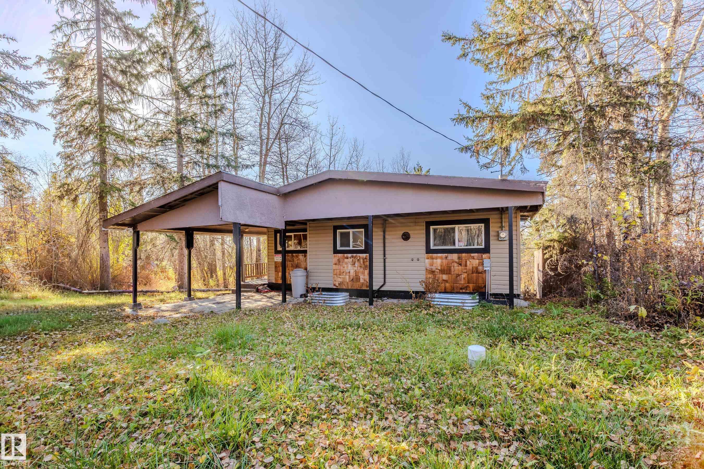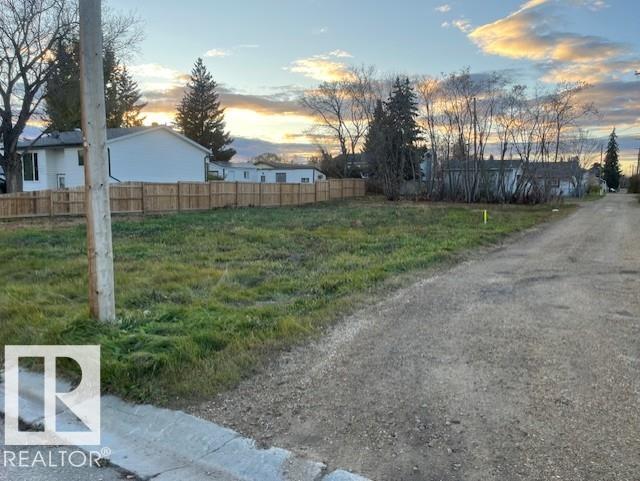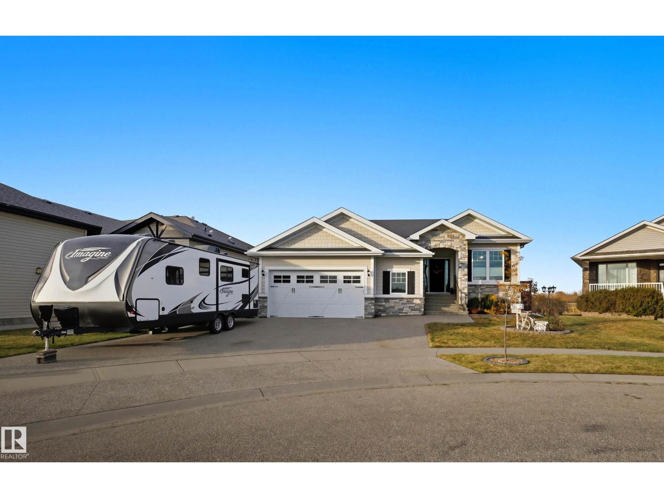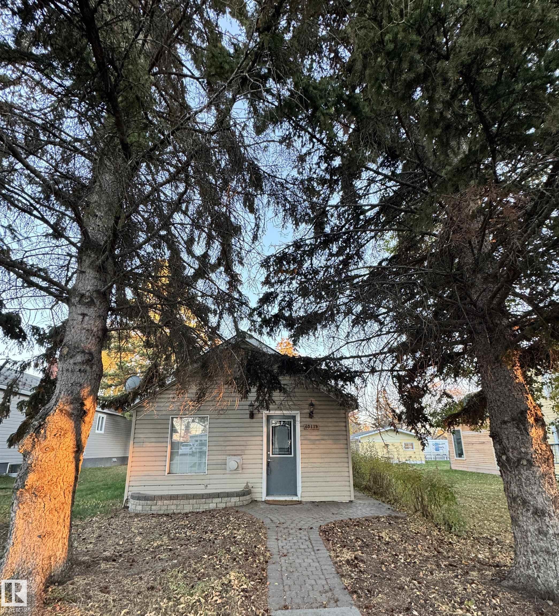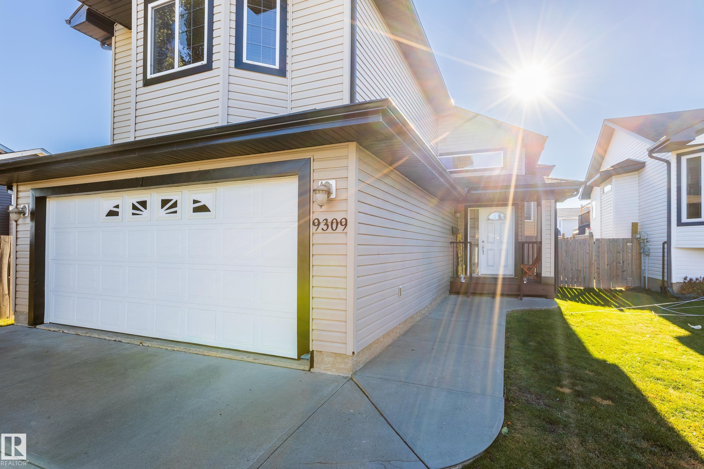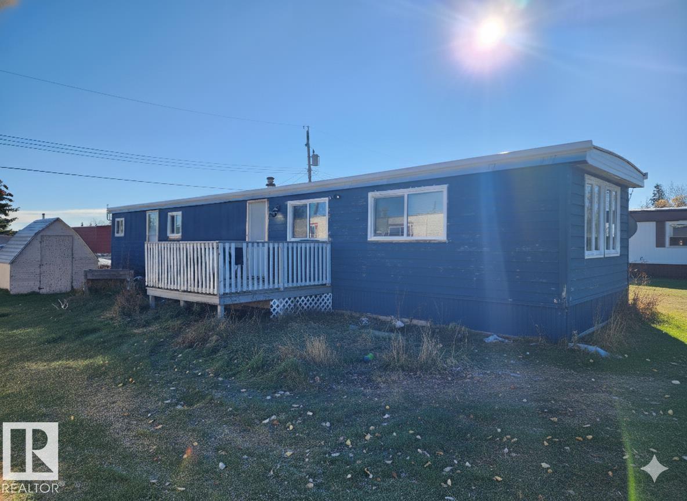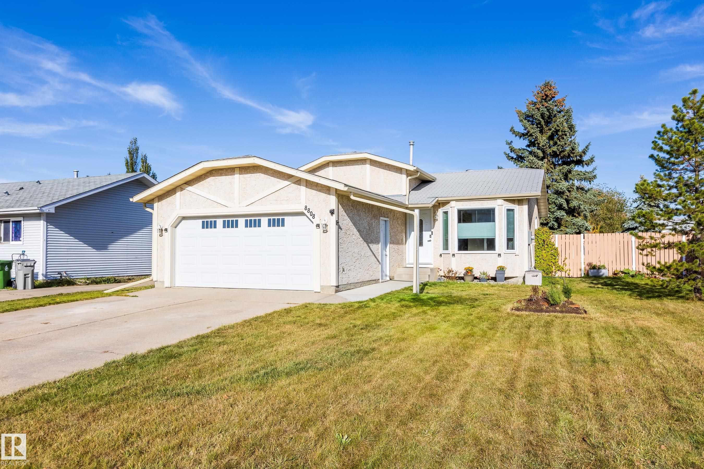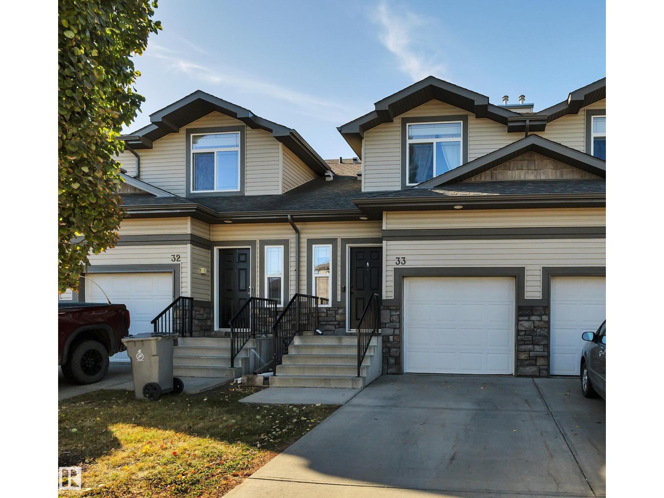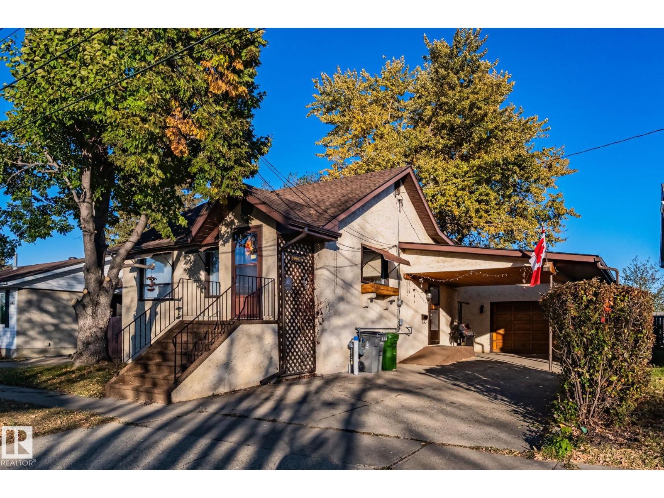- Houseful
- AB
- Rural Westlock County
- T7P
- 26412 Township Rd 594 #2
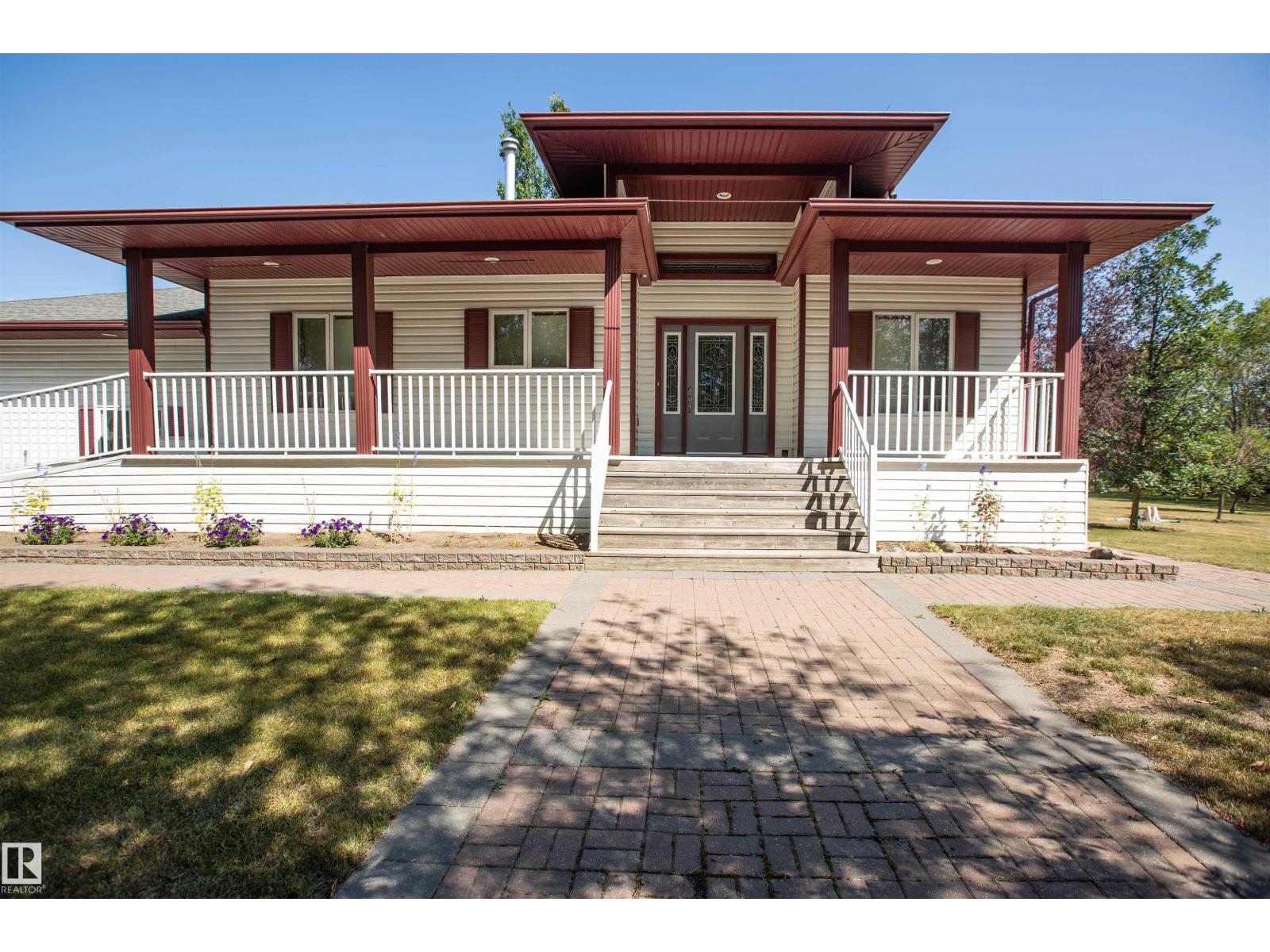
26412 Township Rd 594 #2
26412 Township Rd 594 #2
Highlights
Description
- Home value ($/Sqft)$451/Sqft
- Time on Houseful78 days
- Property typeSingle family
- StyleBungalow
- Median school Score
- Lot size3.01 Acres
- Year built2002
- Mortgage payment
Two minutes to Westlock is this oasis - work started in 2001 w/hundreds of trees planted at perimeter (3 deep) for privacy! A 2002 raised bungalow w/1817 sq. ft. - 9' ceilings (foyer 12'), office, pantry, 5 bdrms (ensuite w/heated floors/w.i. shower/6' soaking tub. 3 full baths (note the sweet hop-scotch design in bsmt bath. Two insert wood-burning fireplaces (catalytic burner/fan) will heat this home! Wet bar in huge fmly room. 1999 Shop 32x48 w/10' ceiling w/3 pce bathrm, laundry rm, storage rm + upper/lower shelf/cabinets. 2015 in-law suite 24x40 w/10' ceilings added to shop roof lines. liv rm, dining area, stunning custom gourmet kitchen w/island, induction cooktop, dble ovens, granite, glass subway tile, other amazing features. 1 bdrm (ensuite 6' tub/5' shower w/seat/dble sinks/private toilet + office/sewing rm. RV parking, 2 sheds w/roller doors (id:63267)
Home overview
- Heat type Forced air, in floor heating
- # total stories 1
- # parking spaces 10
- Has garage (y/n) Yes
- # full baths 3
- # total bathrooms 3.0
- # of above grade bedrooms 4
- Subdivision None
- Lot dimensions 3.01
- Lot size (acres) 3.01
- Building size 1817
- Listing # E4451137
- Property sub type Single family residence
- Status Active
- Den 4.39m X 3.33m
Level: Basement - Family room 10.38m X 5.06m
Level: Basement - 3rd bedroom 4.37m X 3.53m
Level: Basement - Utility 4.39m X 2.81m
Level: Basement - 4th bedroom 4.39m X 2.18m
Level: Basement - Bonus room 5.06m X 4.38m
Level: Basement - Pantry 3.61m X 3.2m
Level: Main - Living room 4.93m X 3.91m
Level: Main - Laundry 3.2m X 2.56m
Level: Main - Office 4.05m X 2.61m
Level: Main - 2nd bedroom 3.94m X 3.28m
Level: Main - Kitchen 5.12m X 4.41m
Level: Main - Primary bedroom 4.44m X 3.66m
Level: Main - Dining room 4.02m X 3.11m
Level: Main
- Listing source url Https://www.realtor.ca/real-estate/28687271/2-26412-twp-rd-594-rural-westlock-county-none
- Listing type identifier Idx

$-2,184
/ Month

