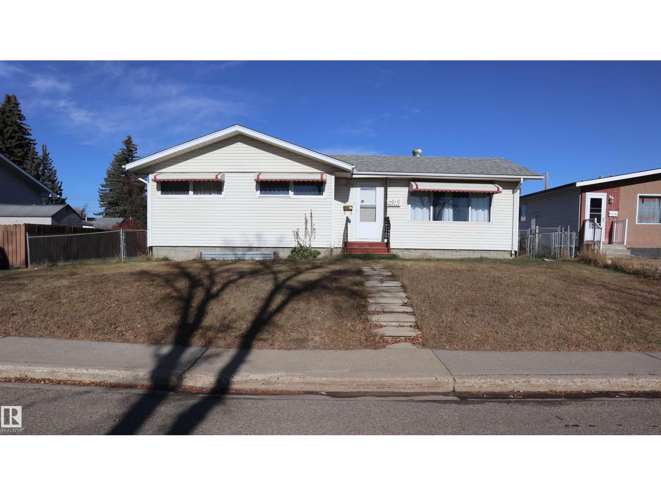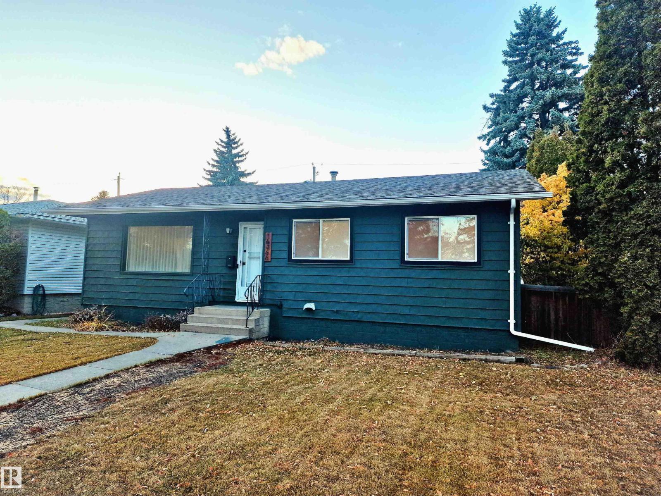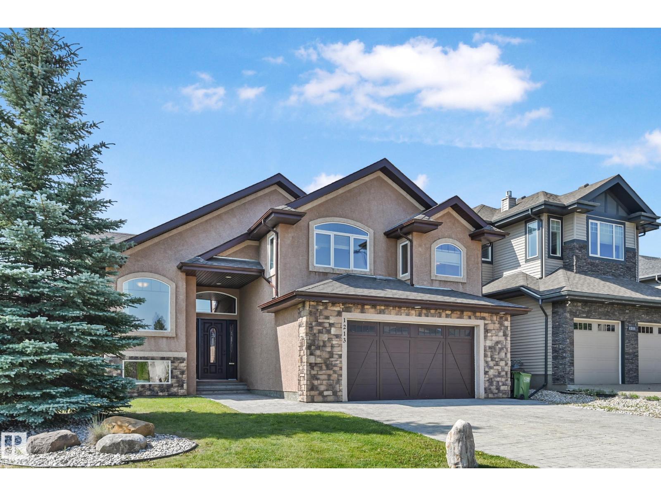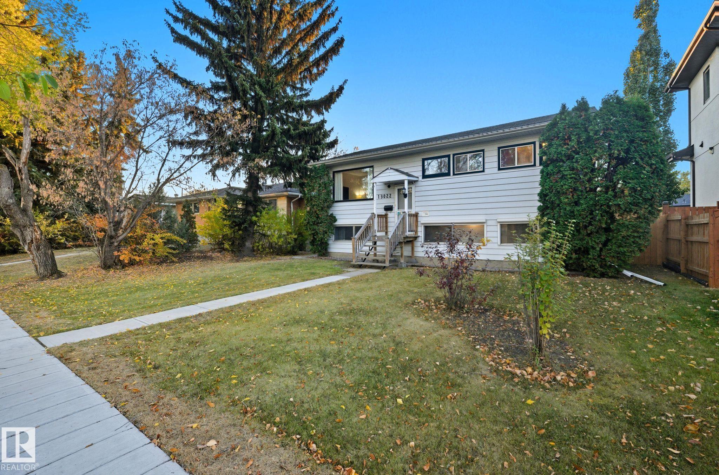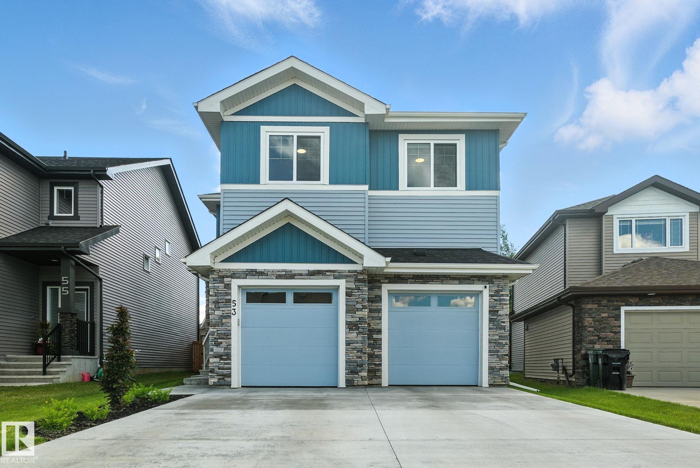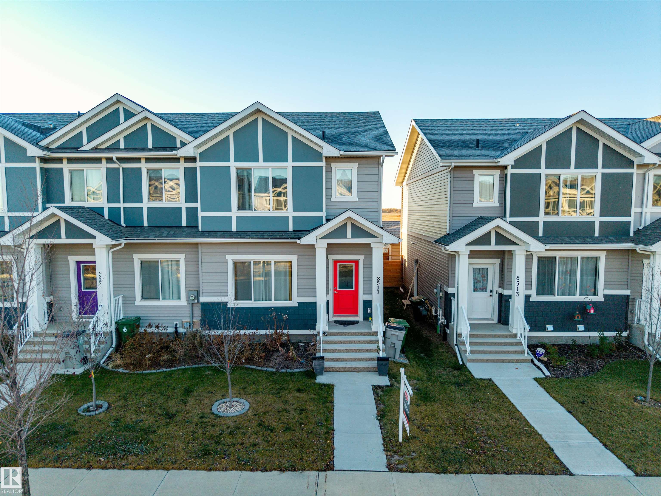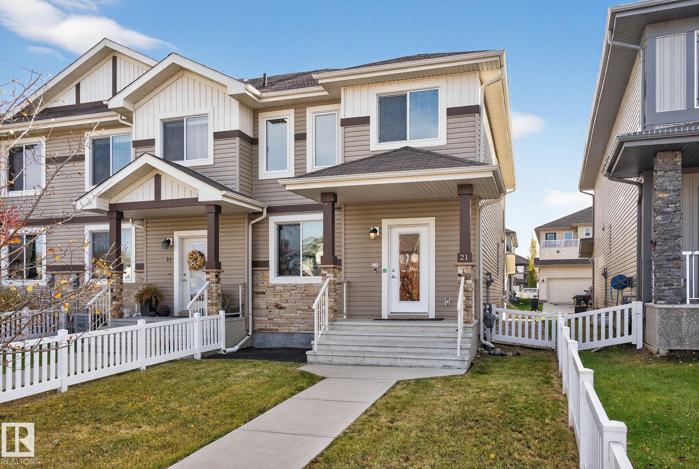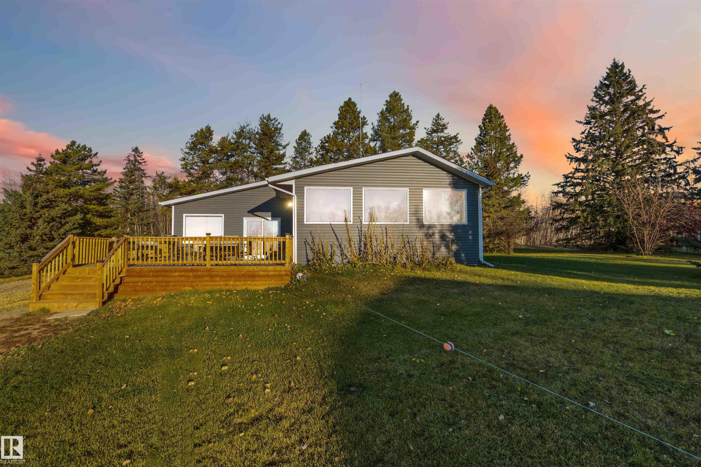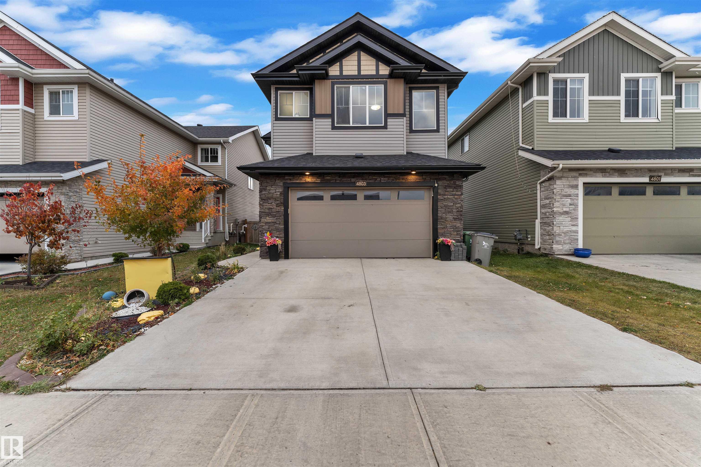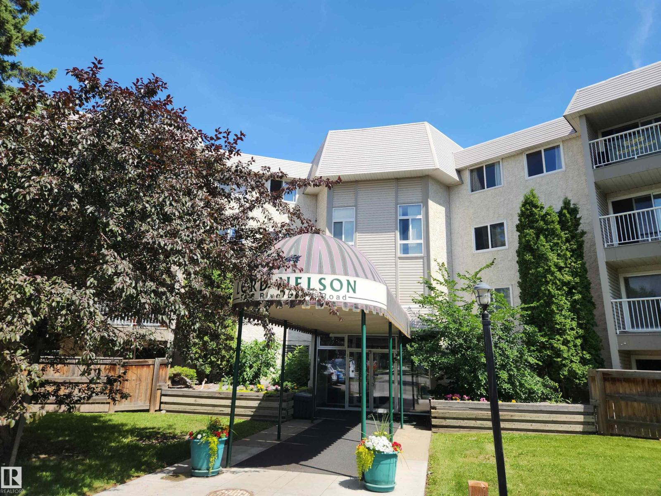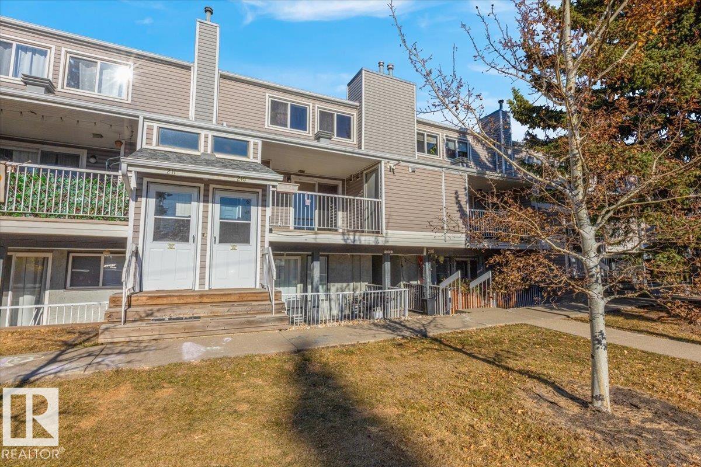- Houseful
- AB
- Rural Westlock County
- T0G
- 26427 Township Road 650
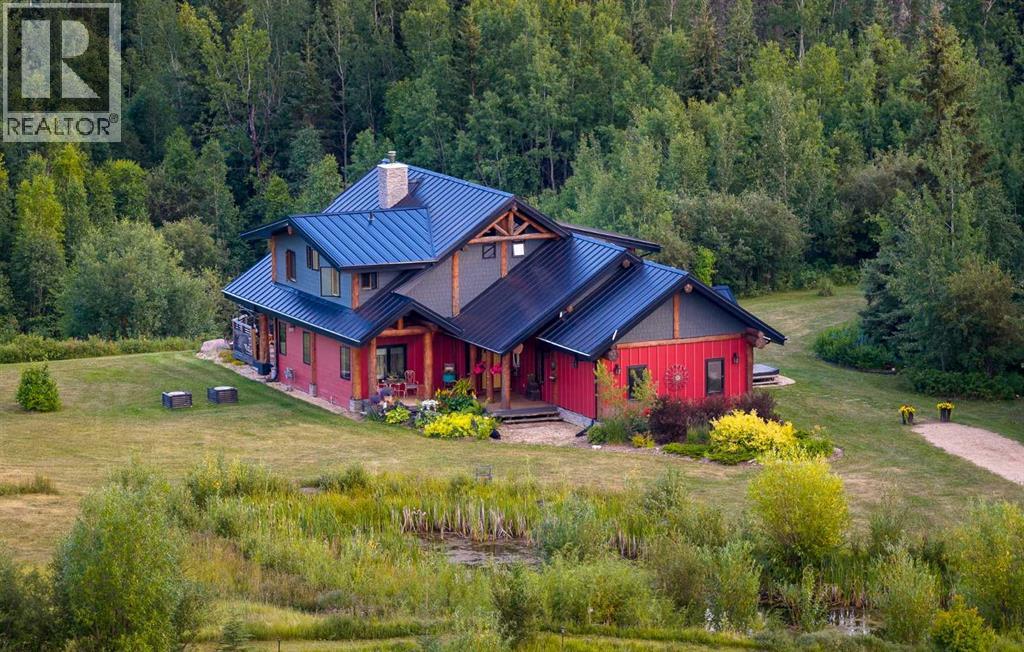
26427 Township Road 650
26427 Township Road 650
Highlights
Description
- Home value ($/Sqft)$499/Sqft
- Time on Houseful57 days
- Property typeSingle family
- Lot size142.71 Acres
- Year built2014
- Mortgage payment
Welcome to RavenRidge, a breathtaking 142-acre retreat tucked into the northern edge of Westlock County, just 130 km north of Edmonton. Surrounded by mature boreal forest, trails, ponds, and rolling pasture, this one-of-a-kind property offers a life of privacy, beauty, and connection to nature, without sacrificing comfort or style. At the heart of the property stands a 2782 sq. ft. custom Westcoast-style Log Post & Beam home, built in 2014 with extraordinary craftsmanship and thoughtful design. The hand-scribed spruce and pine logs create warmth and character, while modern efficiencies make this home as smart as it is stunning. Built with Structural Insulated Panels (SIPs), this home offers superior energy efficiency, strength, and comfort, providing lower utility costs and a quieter living environment compared to traditional construction. Triple-pane windows, hydronic in-floor heating, passive solar design, and a 30-foot stacked slate fireplace ensure year-round comfort. Inside, soaring ceilings and wall-to-wall windows frame sweeping views of the forest. The open-concept main floor features a chef’s kitchen with rustic hickory cabinetry, leathered granite countertops, a six-burner gas stove, and a walk-in pantry. Gather around the grand dining table or relax by the fireplace in the expansive living room. The principal suite offers a private sanctuary with a walk-in closet, luxurious en-suite, and a stunning copper slipper tub. A mudroom, laundry, half bath, and a media room—affectionately nicknamed the “Testoster-room”- complete the main floor. Upstairs, two more bedrooms, a loft, and a full bath overlook the living space below, creating the perfect balance of openness and retreat. Step outside to over 1100 sq. ft. of cedar decking, where mornings begin with coffee and birdsong, and evenings end with sunsets over the trees. Wander through perennial gardens, raised garden beds, and landscaped walkways, or explore your private trails by foot, bike, or quad. A natura l pond with a waterfall adds tranquility, while multiple firepit areas invite gatherings under the stars. The property also includes exceptional outbuildings, making it versatile for hobbies, hosting, or multi-generational living: a 30x40 steel Quonset with insulated workshop, a log guesthouse, Bunkie's, shower houses, storage sheds, an animal shelter, a chicken coop, and even an outdoor bar. Whether you envision a private family estate, a hobby farm, or a destination for gatherings and retreats, RavenRidge offers it all: modern comfort, timeless beauty, and the kind of peace only found in nature. Properties of this caliber and setting are truly rare. This is more than a home; it’s a lifestyle, waiting to be lived. (id:63267)
Home overview
- Cooling None
- Heat type High-efficiency furnace, other, in floor heating
- Sewer/ septic Private sewer
- # total stories 2
- Construction materials Icf block
- Fencing Cross fenced, partially fenced
- # full baths 2
- # half baths 1
- # total bathrooms 3.0
- # of above grade bedrooms 3
- Flooring Hardwood, slate, vinyl plank
- Has fireplace (y/n) Yes
- Lot desc Fruit trees, garden area, landscaped
- Lot dimensions 142.71
- Lot size (acres) 142.71
- Building size 2782
- Listing # A2249973
- Property sub type Single family residence
- Status Active
- Kitchen 4.42m X 3.862m
Level: Main - Dining room 4.395m X 3.377m
Level: Main - Other 2.262m X 2.49m
Level: Main - Primary bedroom 4.215m X 4.749m
Level: Main - Bathroom (# of pieces - 5) 4.215m X 4.471m
Level: Main - Furnace 3.2m X 1.777m
Level: Main - Bathroom (# of pieces - 2) 0.863m X 2.185m
Level: Main - Media room 6.349m X 7.163m
Level: Main - Living room 4.243m X 6.172m
Level: Main - Bathroom (# of pieces - 4) 2.844m X 1.5m
Level: Upper - Bedroom 3.682m X 3.2m
Level: Upper - Bedroom 3.786m X 3.225m
Level: Upper - Storage 2.31m X 1.244m
Level: Upper
- Listing source url Https://www.realtor.ca/real-estate/28778982/26427-township-road-650-rural-westlock-county
- Listing type identifier Idx

$-3,703
/ Month


