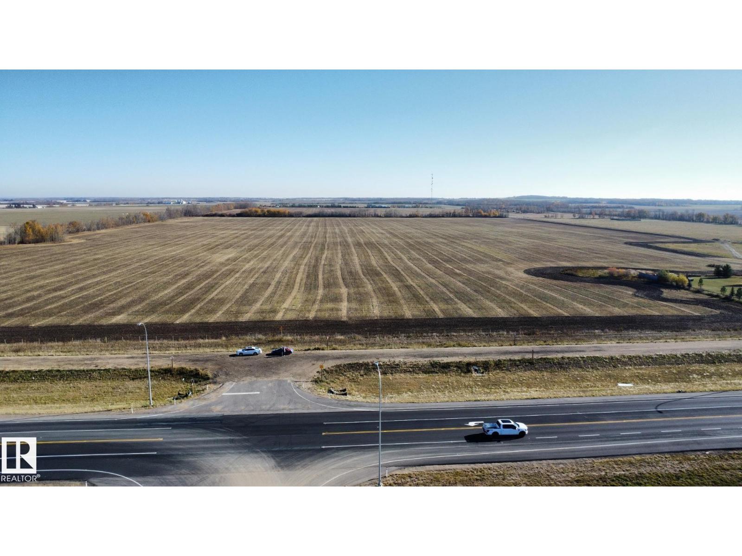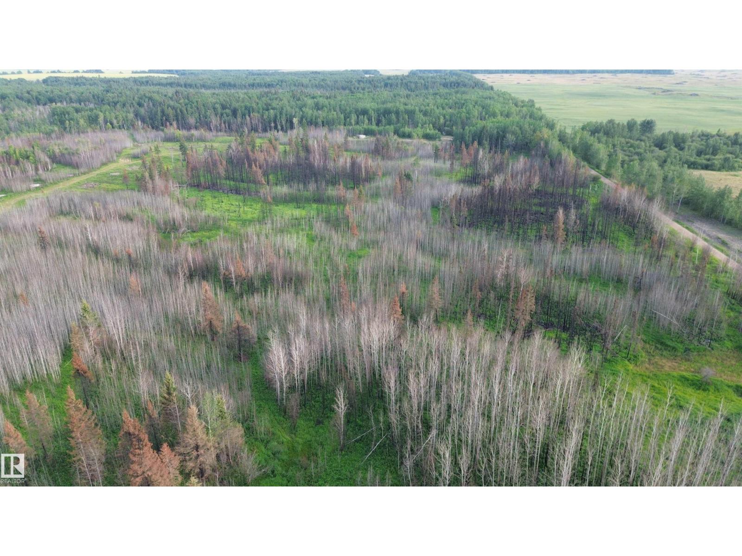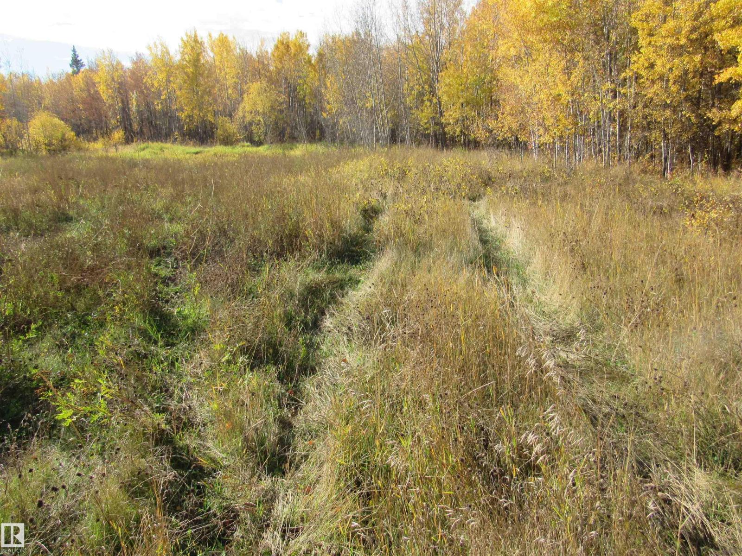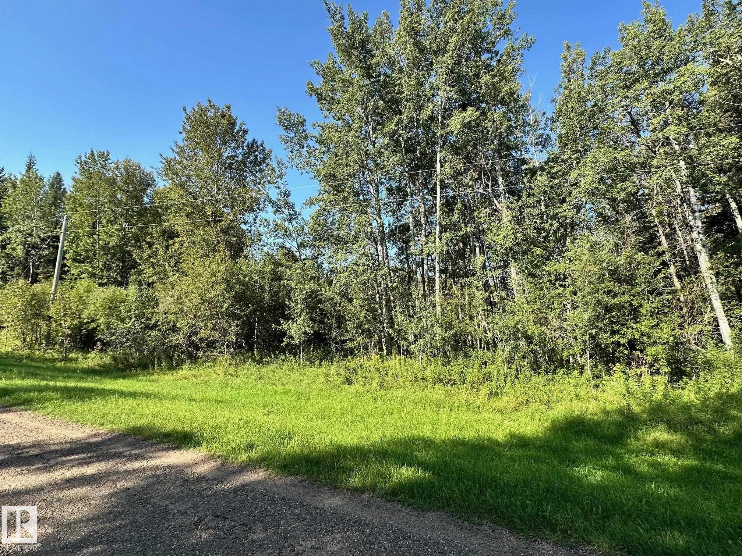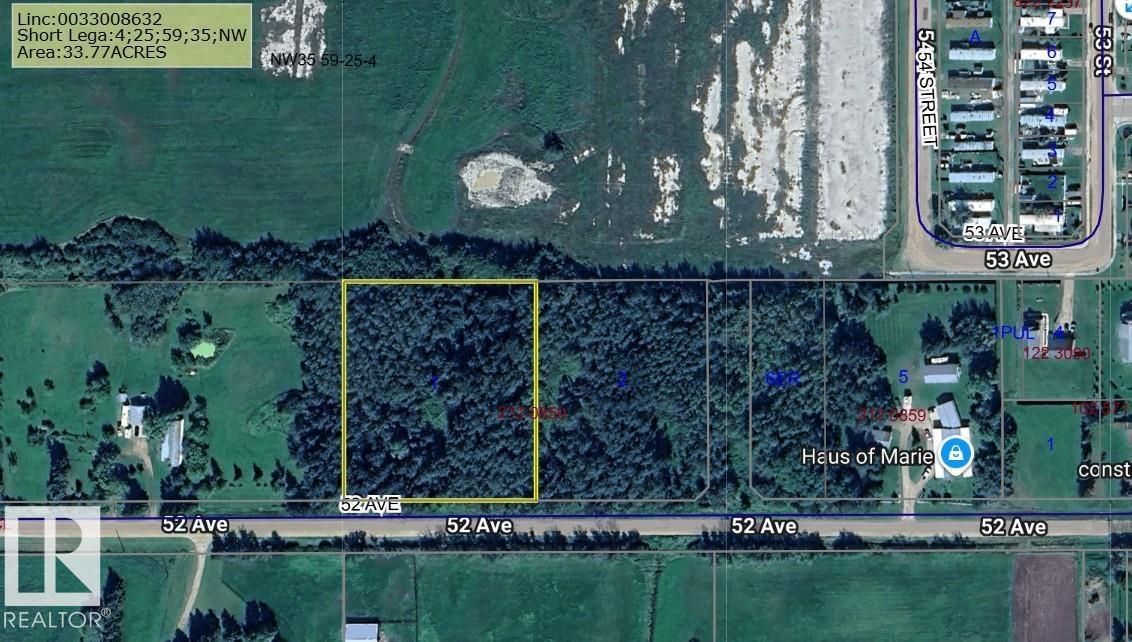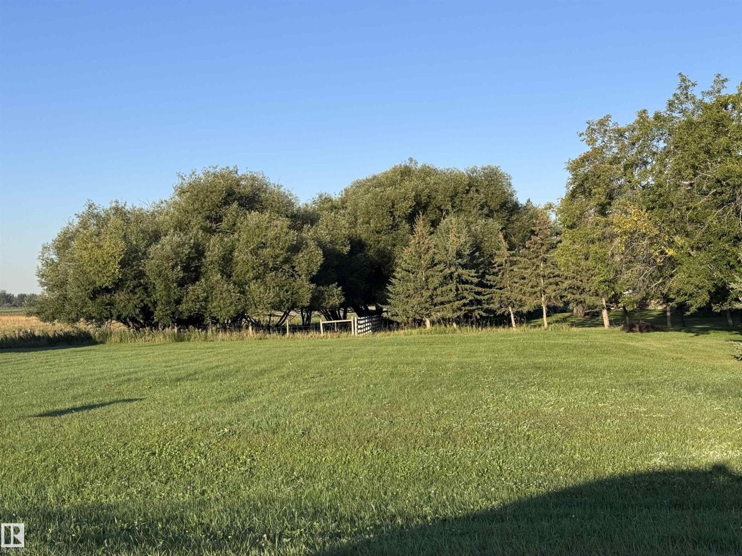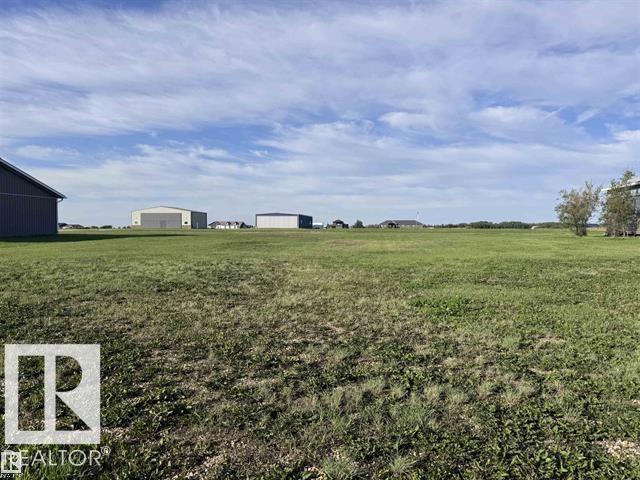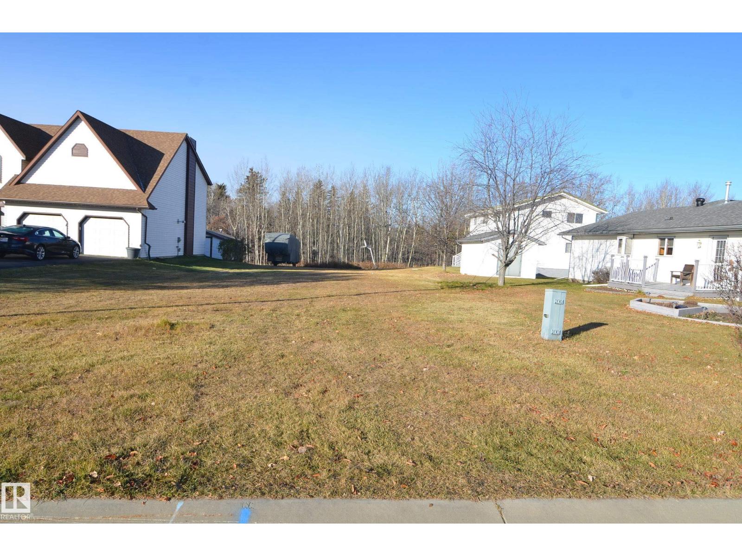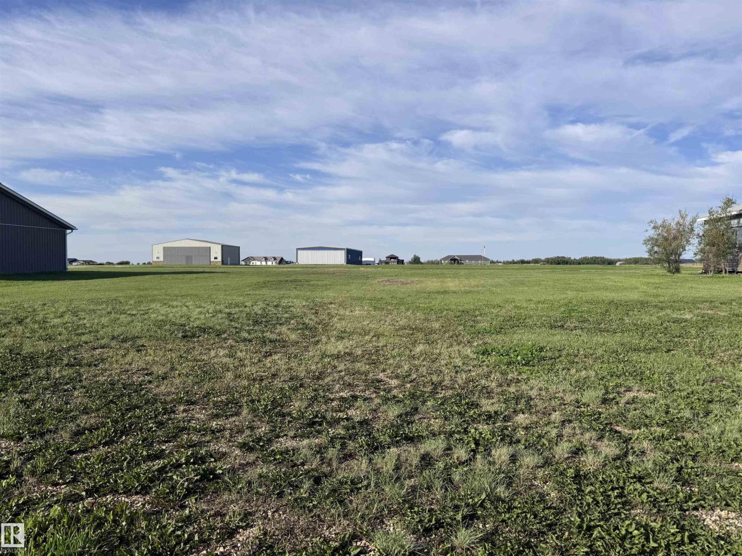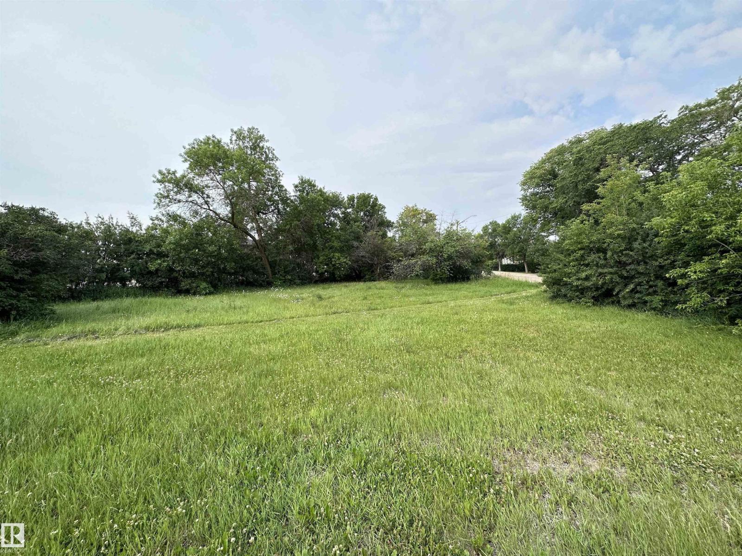- Houseful
- AB
- Rural Westlock County
- T7P
- 594 Hwy 44
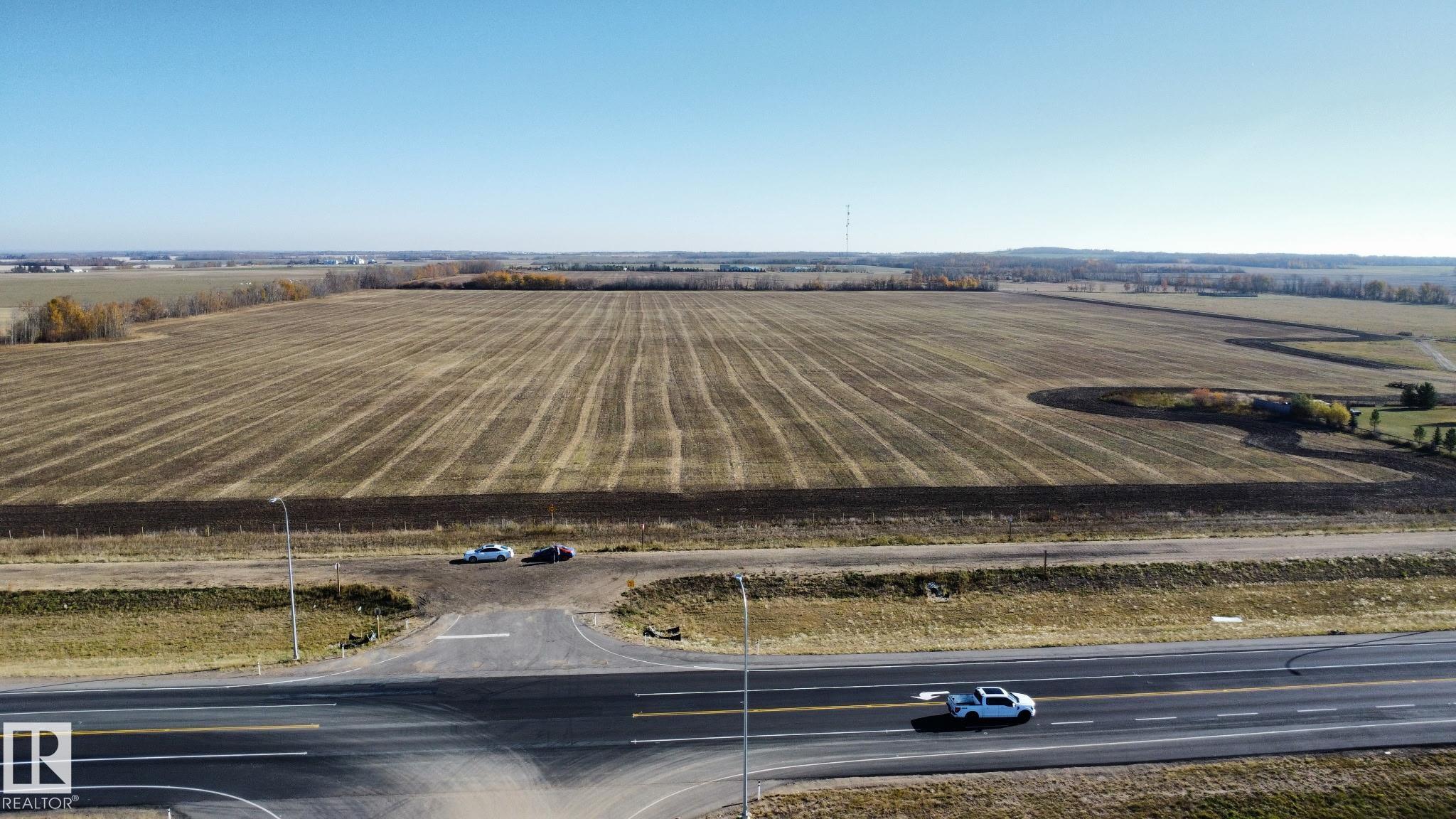
Highlights
Description
- Land value ($/Acre)$13K/Acre
- Time on Housefulnew 7 days
- Property typeLand
- Median school Score
- Lot size150 Acres
- Mortgage payment
ATTENTION INVESTORS, FARMERS & DEVELOPERS! Don't miss this rare opportunity! Just 1 km south of Westlock town limits, with direct access from its own service road off Highway 44, lies this 150-acre parcel of highly productive Class 2 (CLI #2) farmland. Located along the major north-south corridor from Edmonton to northern Alberta, this stretch of Highway 44 is a prime route for commercial and industrial development, making this land not only ideal for agriculture but also a strategic investment opportunity. Owned by the same family for over 70 years, this fertile land offers an exceptional chance for: - Local farmers seeking quality soil close to town - Developers looking for accessible, high-visibility land - Investors capitalizing on Westlock’s growth and highway frontage potential Whether you're expanding your farming operation or land-banking for future development, this parcel checks all the boxes.
Home overview
- Heat source None
- Sewer/ septic None
- Exterior features Airport nearby, commercial, fenced, level land, subdividable lot, see remarks, rail services nearby
- # total bathrooms 0.0
- Area Westlock
- Water source Drilled well
- Zoning description Zone 70
- Lot size (acres) 150.0
- Mls® # E4462033
- Property sub type Land
- Status Active
- Listing type identifier Idx

$-5,320
/ Month

