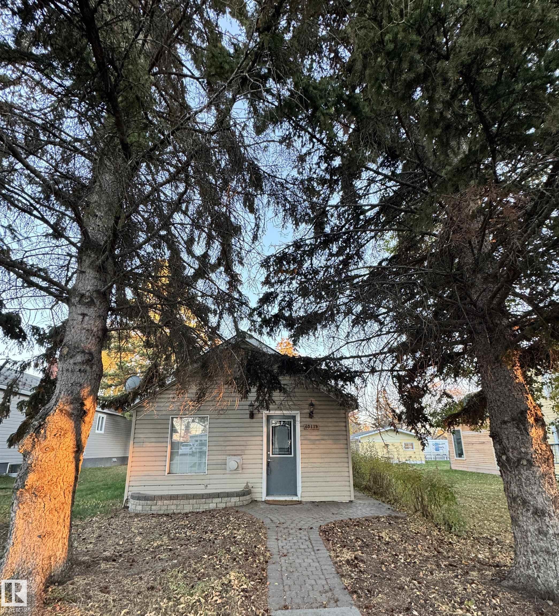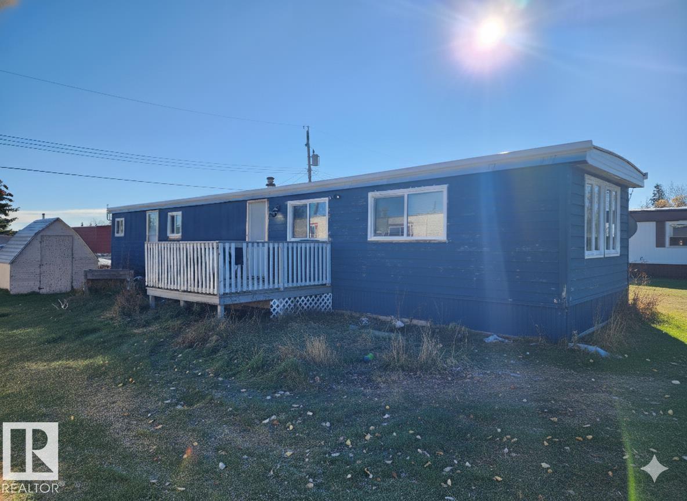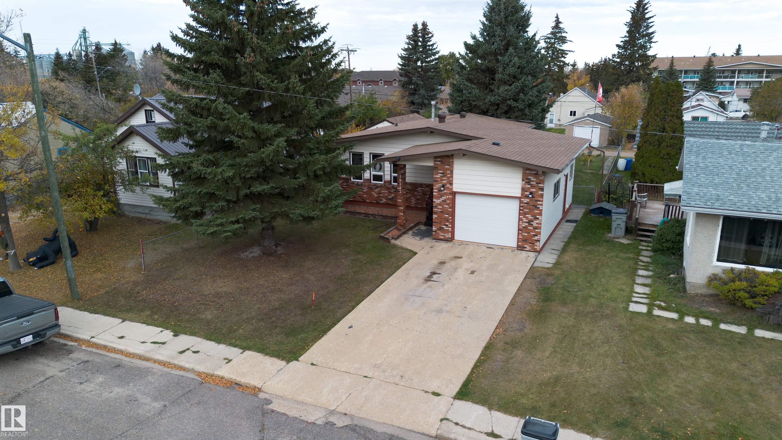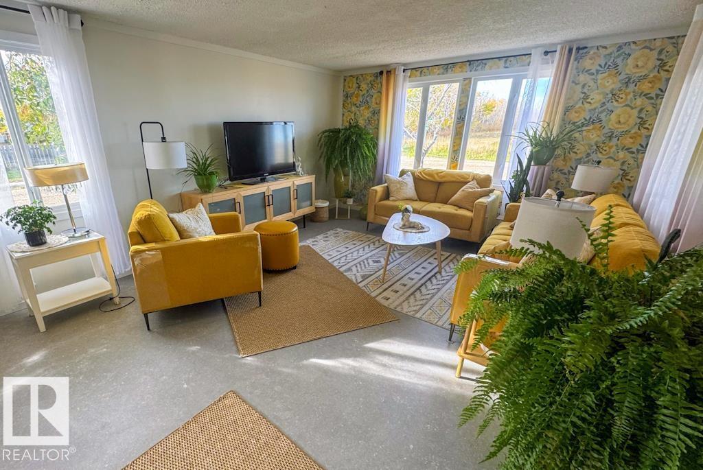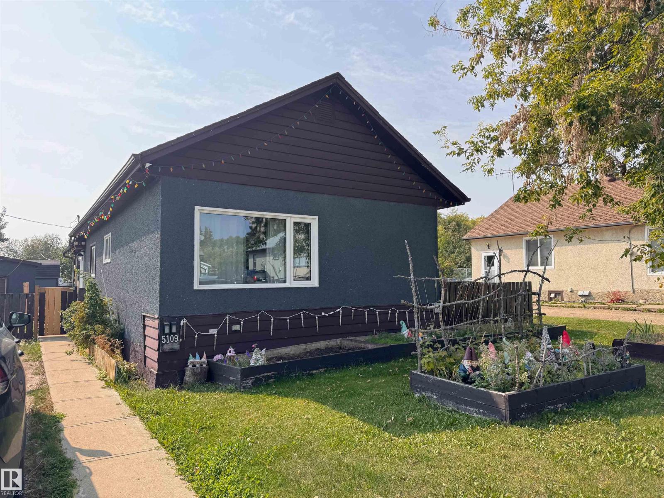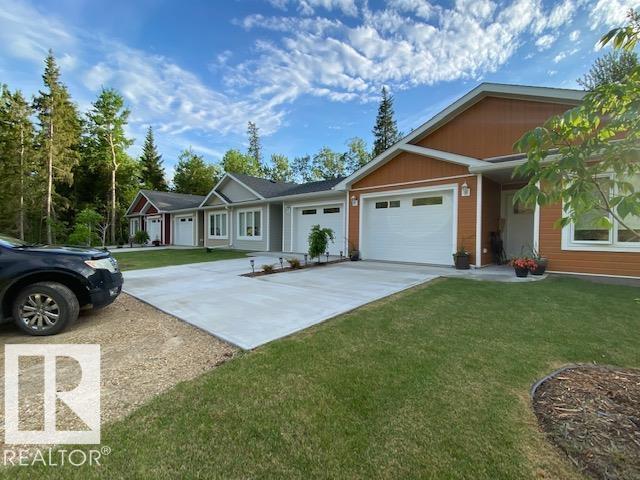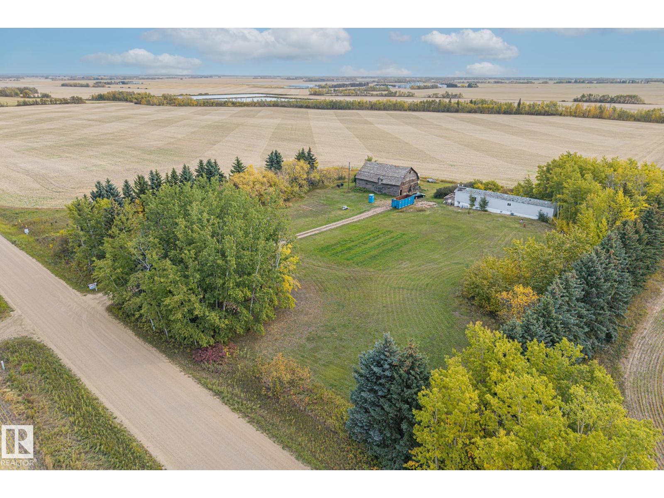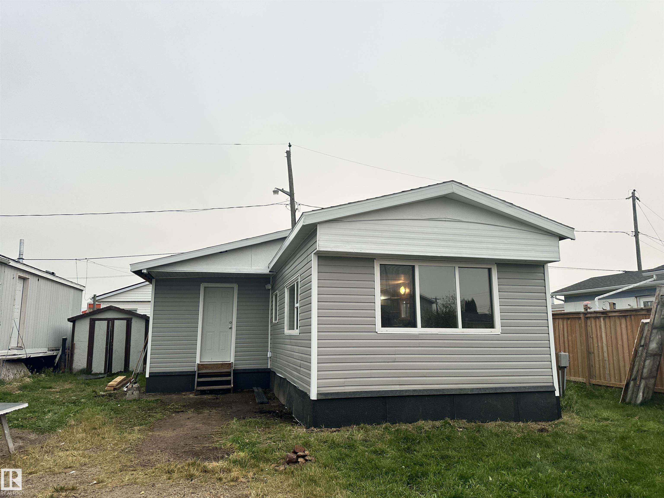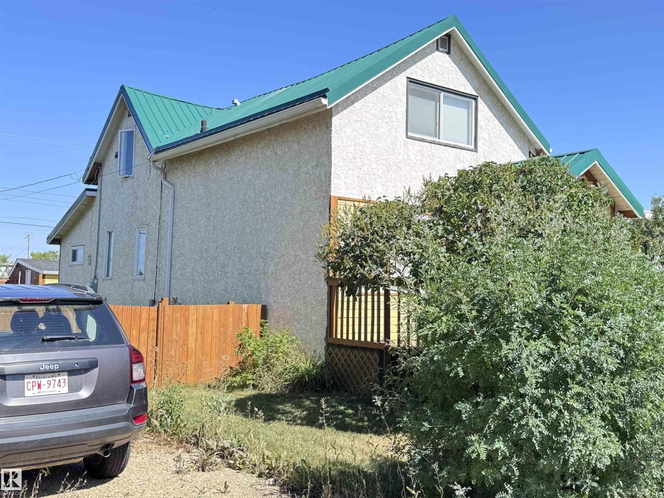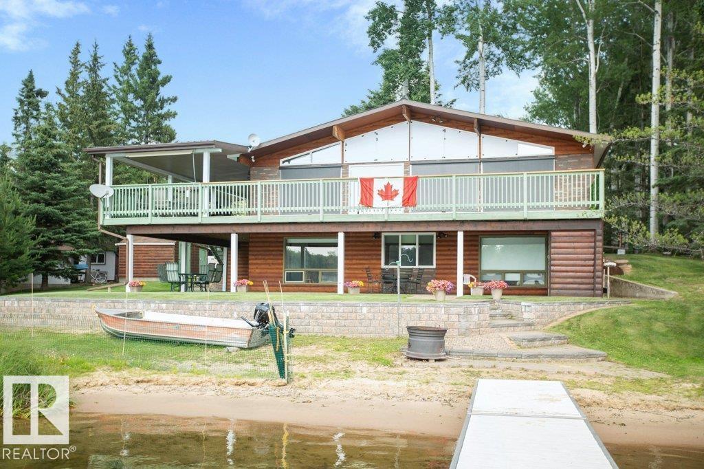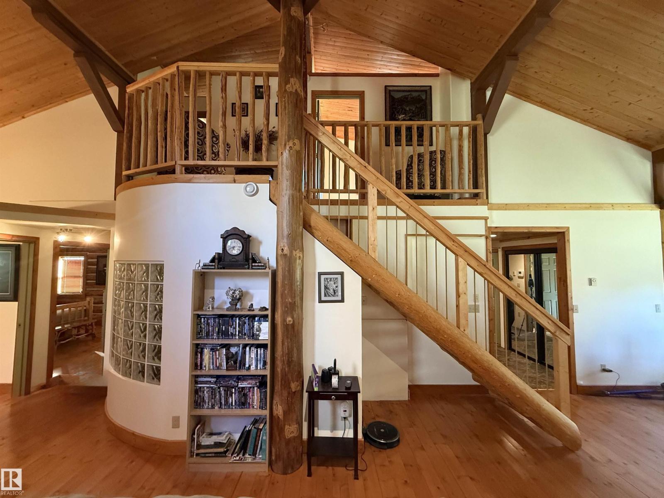- Houseful
- AB
- Rural Westlock County
- T7P
- 61101 Rge Rd 261
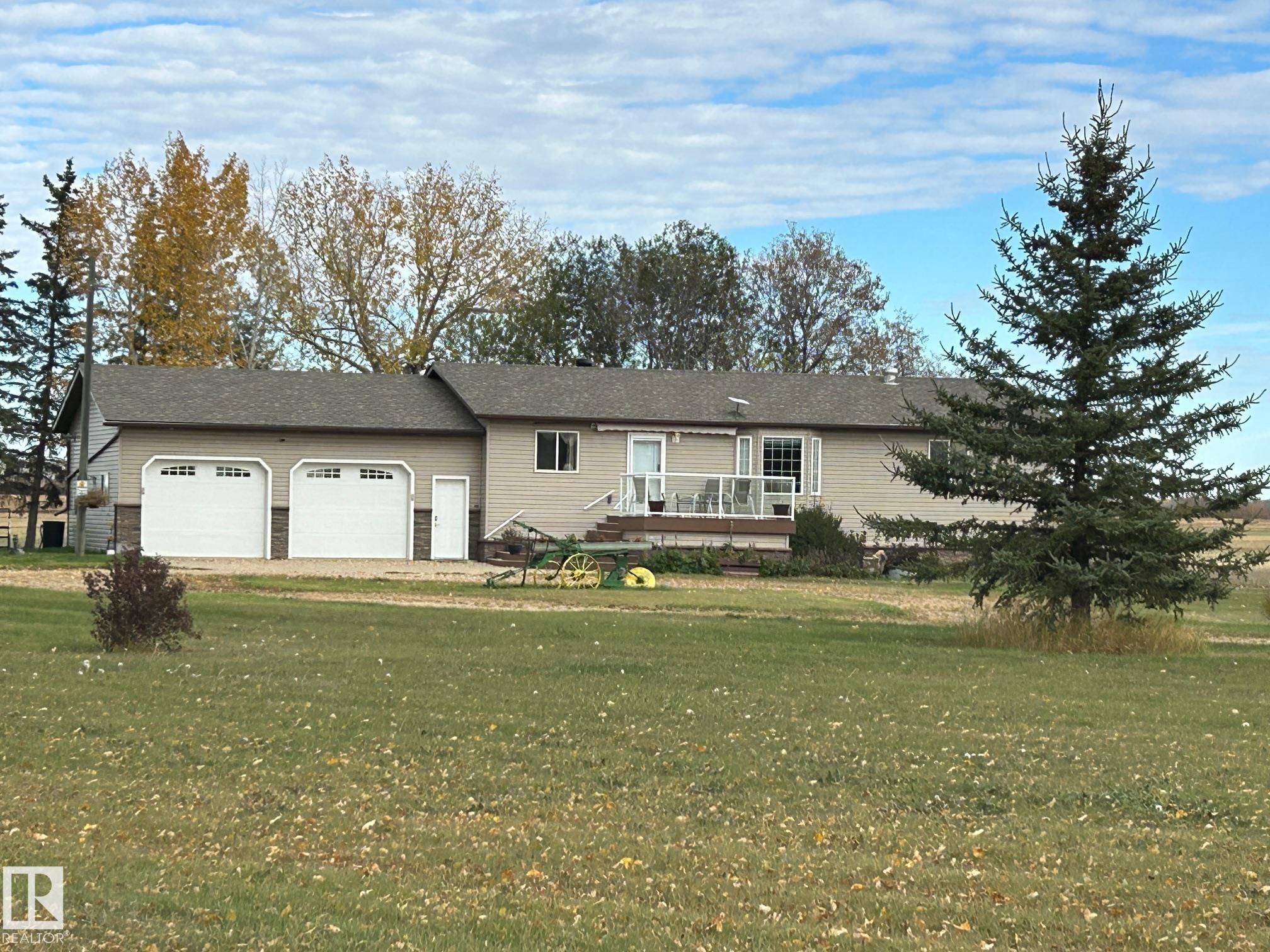
61101 Rge Rd 261
61101 Rge Rd 261
Highlights
Description
- Home value ($/Sqft)$282/Sqft
- Time on Houseful48 days
- Property typeResidential
- StyleBungalow
- Lot size2.99 Acres
- Year built1997
- Mortgage payment
Great family home on gorgeous 3 acres a few minutes NW of Westlock, about a ½ hour to St Albert. Room for everyone in this 1770 sq ft 5 bdrm, 3 bath bungalow. Substantial upgrades over the past 20 years include siding, soffits, paint, HOT WATER ON DEMAND, high efficiency furnace, wood stove, and back deck. In 2018 CENTRAL AIR CONDITIONING was added along with a GENSET SYSTEM which automatically turns on if the power goes out and powers the whole house. At that time new flooring and a maintenance free front deck were also added. Other features are IN FLOOR HEATING in basement, pantry, 3 pce ensuite with soaker tub, main floor laundry, main floor office, back up sump pump system. Heated garage built in 2016 has 2 floor drains and a handy back porch area for boots and coats. Main floor also has a large flex room and office space. Garden area and raised garden beds, storage sheds, mature trees and view from front deck of a small lake complete this great property. Even room for animals on this 3 acres.
Home overview
- Heat source Paid for
- Heat type Forced air-1, in floor heat system, propane
- Sewer/ septic Tank & straight discharge
- Construction materials Vinyl
- Foundation Concrete perimeter
- Exterior features Fruit trees/shrubs, lake view, landscaped, private setting, recreation use, vegetable garden
- Has garage (y/n) Yes
- Parking desc Double garage attached, heated, insulated, over sized, parking pad cement/paved, rv parking
- # full baths 3
- # total bathrooms 3.0
- # of above grade bedrooms 5
- Flooring Laminate flooring, wall to wall carpet
- Has fireplace (y/n) Yes
- Interior features Ensuite bathroom
- Area Westlock
- Water source Drilled well
- Zoning description Zone 70
- Directions E010470
- Lot size (acres) 2.99
- Basement information Full, finished
- Building size 1771
- Mls® # E4455796
- Property sub type Single family residence
- Status Active
- Bedroom 4 11.7m X 12.1m
- Bedroom 2 11.1m X 9.2m
- Other room 1 10.1m X 9.9m
- Master room 13.3m X 12.1m
- Kitchen room 22.4m X 12.2m
- Bonus room 14.7m X 13.3m
- Bedroom 3 15.2m X 8.4m
- Family room 34.3m X 16.8m
Level: Basement - Living room 18.7m X 12.2m
Level: Main
- Listing type identifier Idx

$-1,333
/ Month

