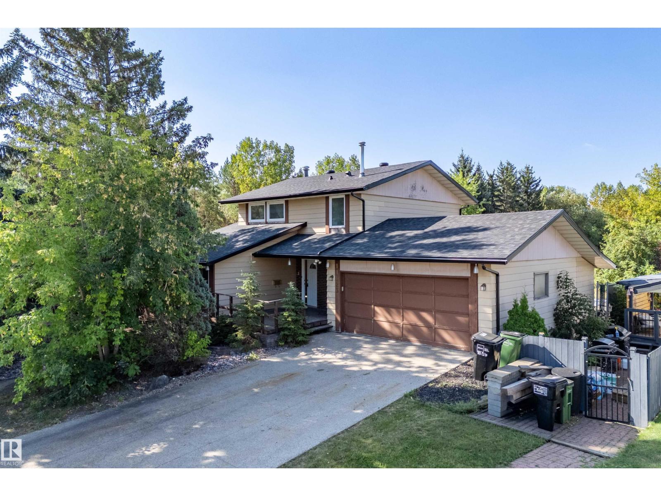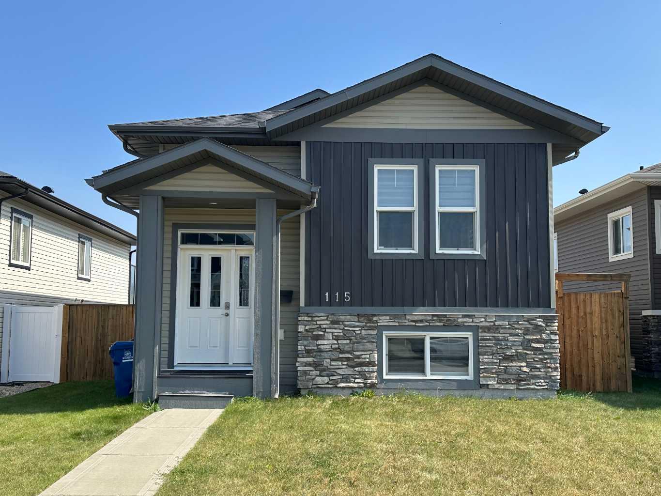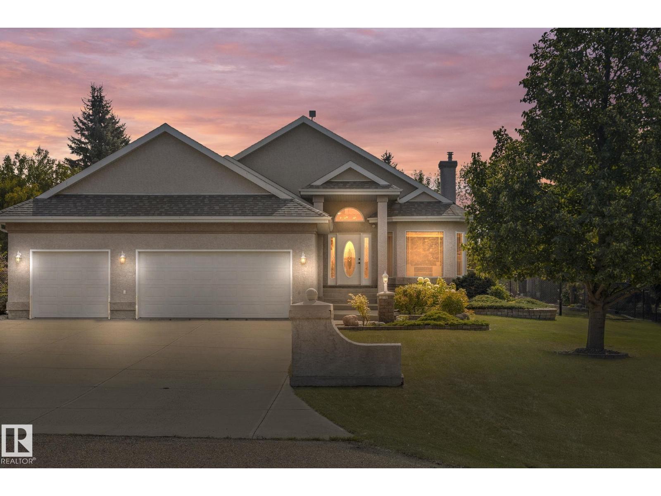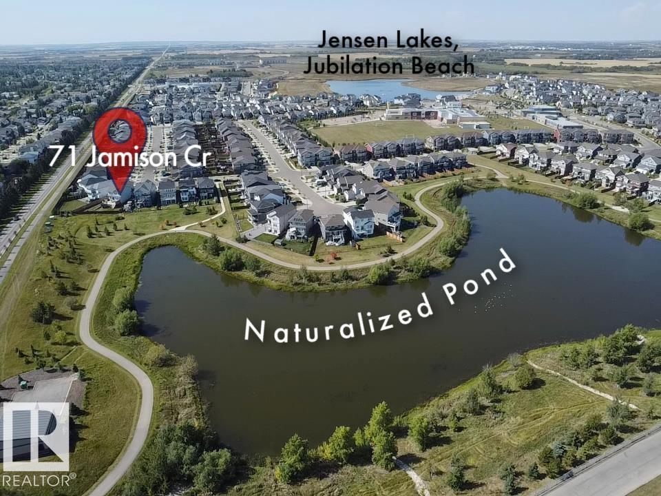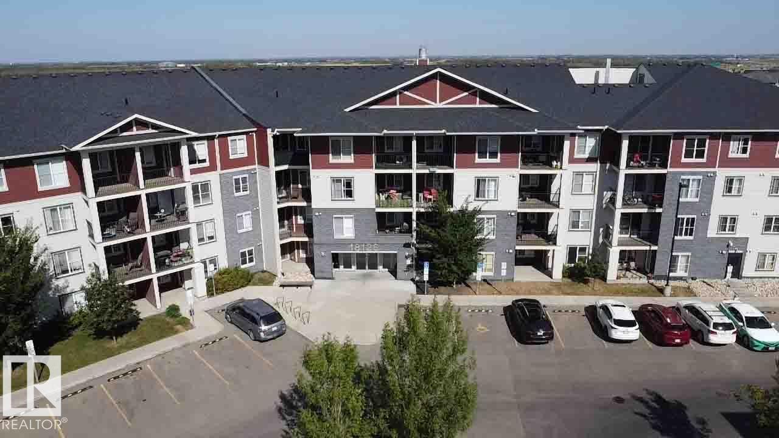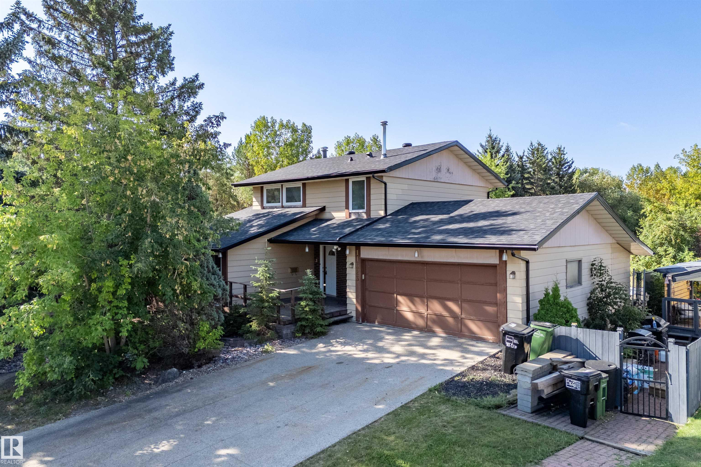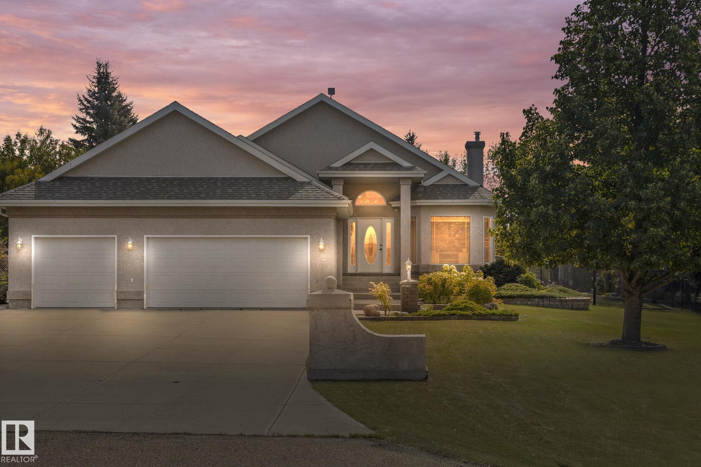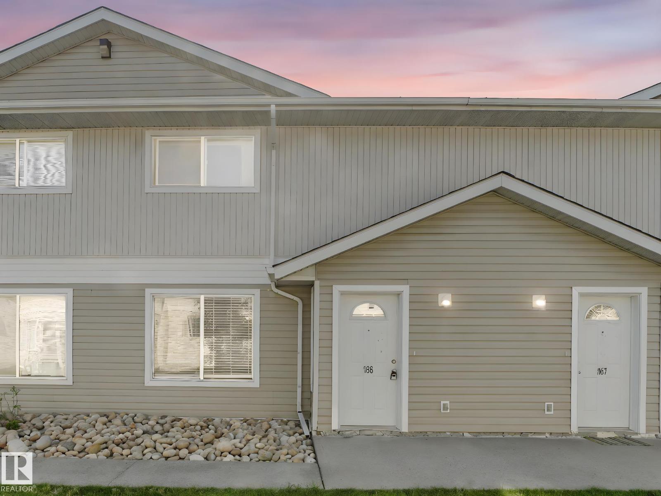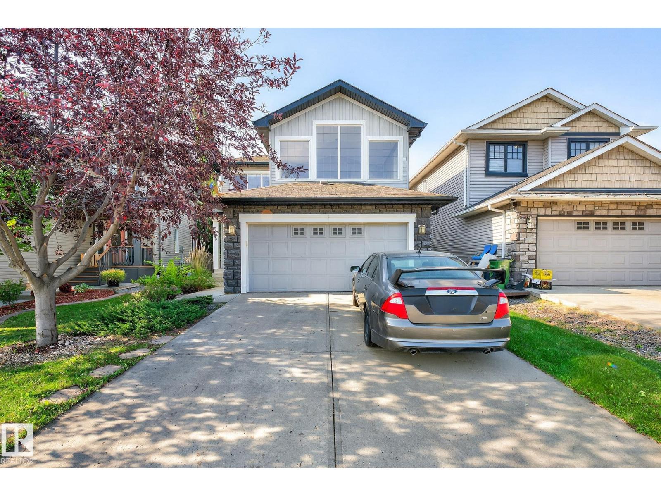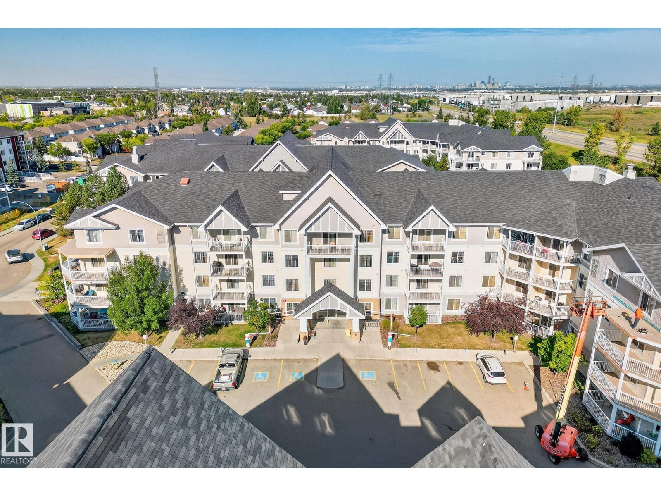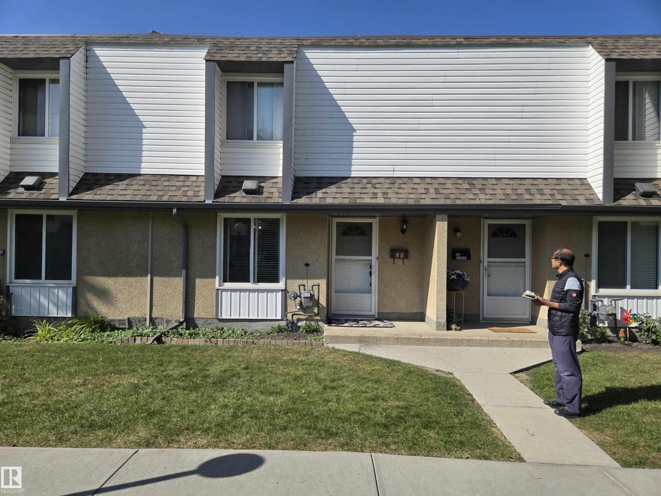- Houseful
- AB
- Rural Wetaskiwin County
- T0C
- 112 Heron Point Cl
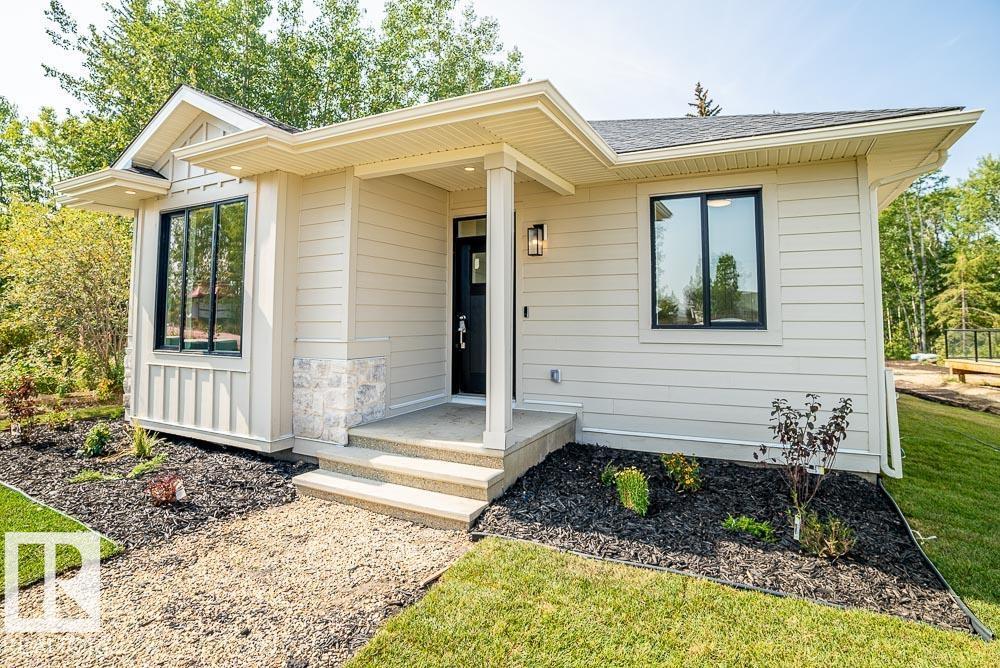
112 Heron Point Cl
112 Heron Point Cl
Highlights
Description
- Home value ($/Sqft)$418/Sqft
- Time on Houseful8 days
- Property typeSingle family
- StyleBungalow
- Median school Score
- Lot size6,970 Sqft
- Year built2025
- Mortgage payment
1169 SQ NEW 2025 Built Bungalow with Full 9 Foot Basement Backing Ravine w Municipal Sewer and Well!Enjoy incredible floor plan with 2 bedrooms and 2 Bathroom. Home Features long list of Upgraded such as Hardie Board & Eldorado Stone Front Exterior, Oversized fiberglass Front door with concrete steps, Engineer Hardwood flooring throughout, Coffee Bar, Upgraded Hoodfan, Upgraded washer/dryer, 50 G HWT, HRV, Aspen White Quartz Countertops, Undercabinet Lighting, Gem Cabinets Custom Kitchen, Kenmore Stainless Steel Appliance, Gem Custom Company Metal Railing, White Blanco Granite Sink, Matte Black Gas Fireplace, 10M Custom 84 Inch Ensuite Shower Door, Artisan Centre Pasta Blanca Shower/Backslash Wall Tile to Ceiling (Spain), Triple Pane Windows, Metal/Glass Deck Railing, Upgraded Sprayfoam, & MDF Shelving in all Closets. 9 foot ceilings throughout main and basement. Paved Road Location is outstanding backing ravine & walking distance to village at pigeon lake. Progressive Home Warranty (id:63267)
Home overview
- Heat type Forced air
- # total stories 1
- # full baths 2
- # total bathrooms 2.0
- # of above grade bedrooms 2
- Subdivision Village at pigeon lake
- View Ravine view
- Directions 2058687
- Lot dimensions 0.16
- Lot size (acres) 0.16
- Building size 1169
- Listing # E4455444
- Property sub type Single family residence
- Status Active
- Kitchen 3.73m X 3.3m
Level: Main - 2nd bedroom 2.78m X 2.54m
Level: Main - Dining room 4.83m X 2.83m
Level: Main - Primary bedroom 4.55m X 3.85m
Level: Main - Living room 3.95m X 4.54m
Level: Main
- Listing source url Https://www.realtor.ca/real-estate/28793986/112-heron-point-cl-rural-wetaskiwin-county-village-at-pigeon-lake
- Listing type identifier Idx

$-1,304
/ Month

