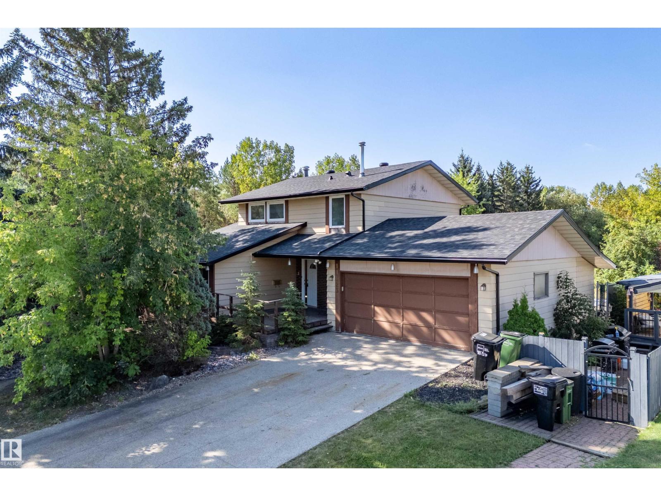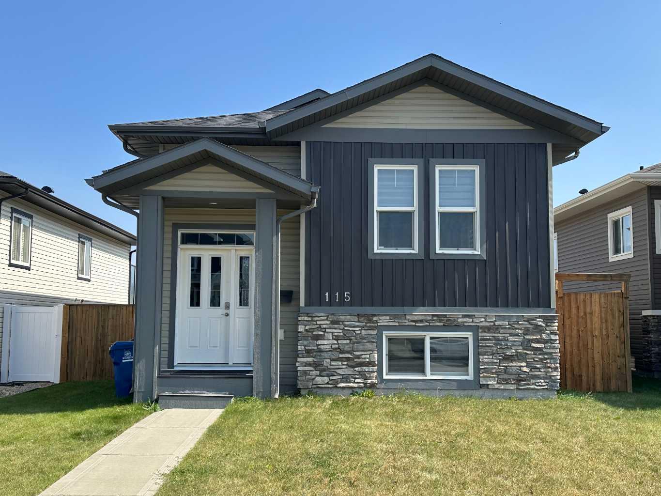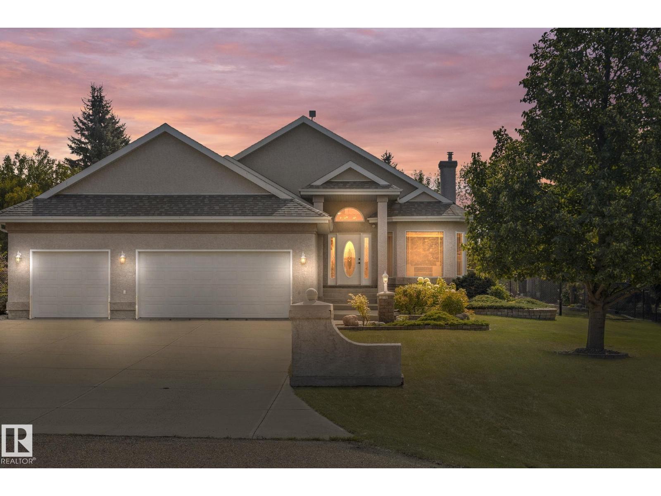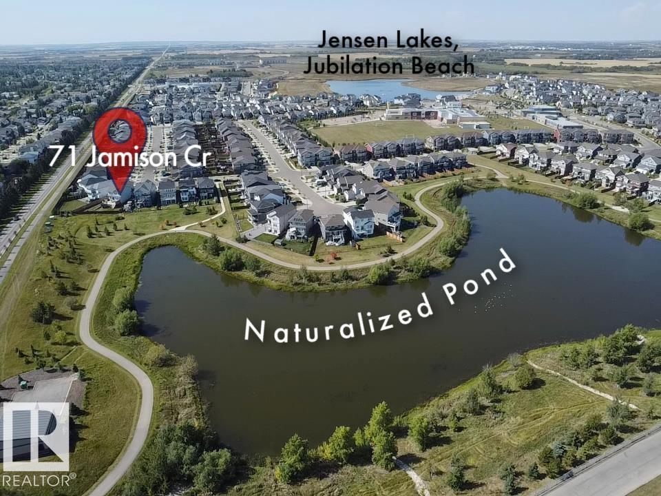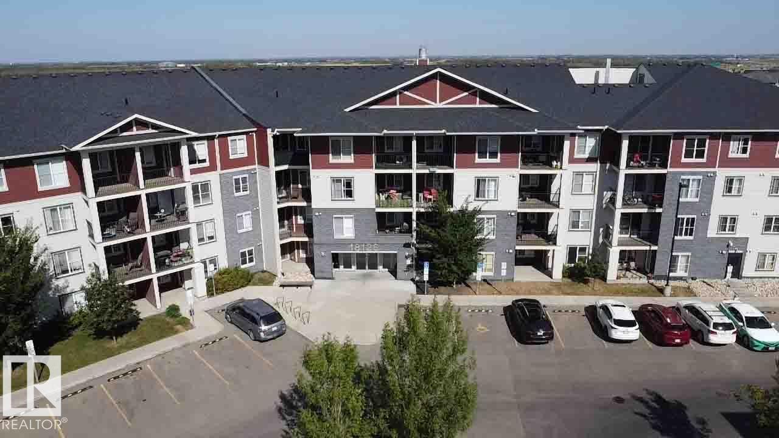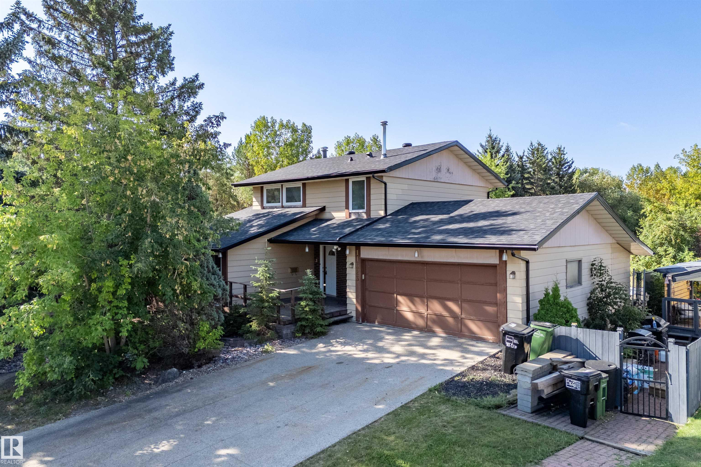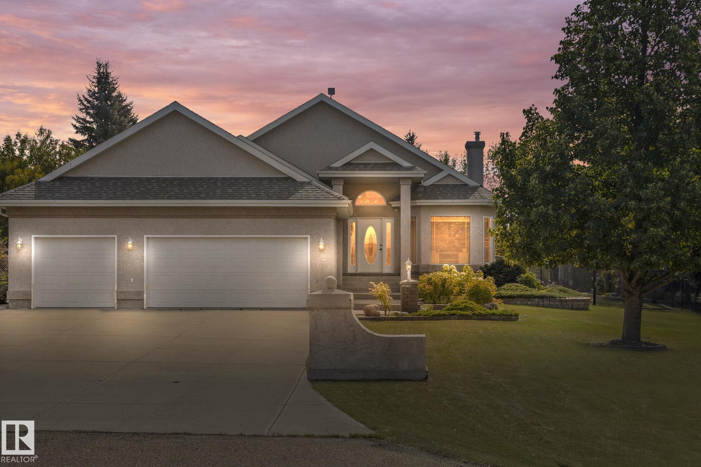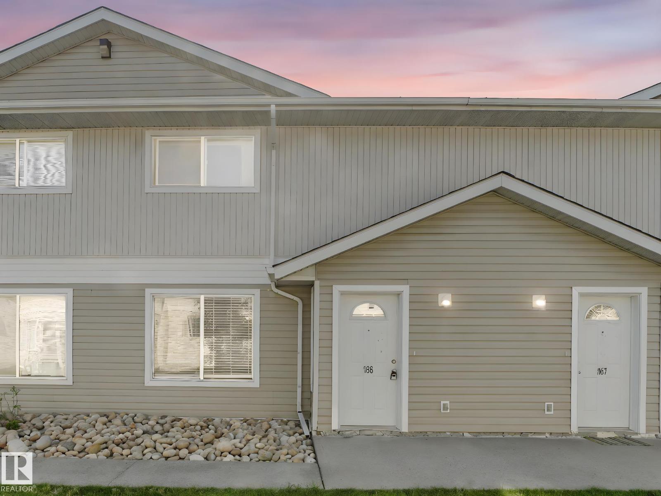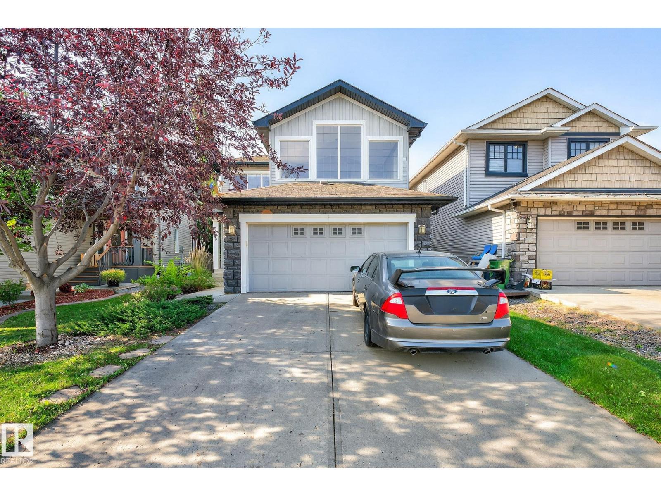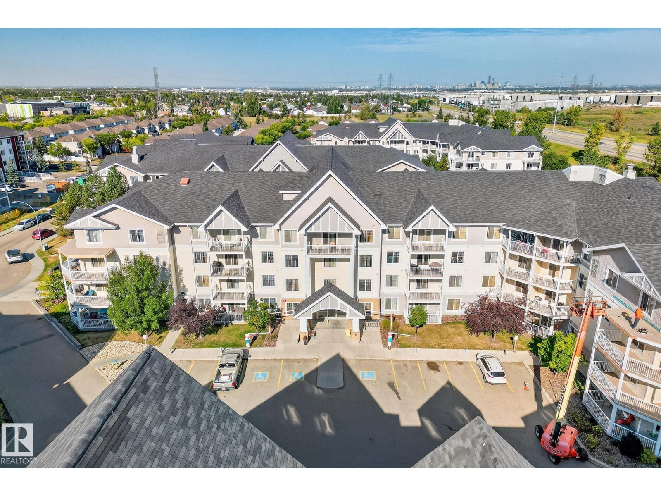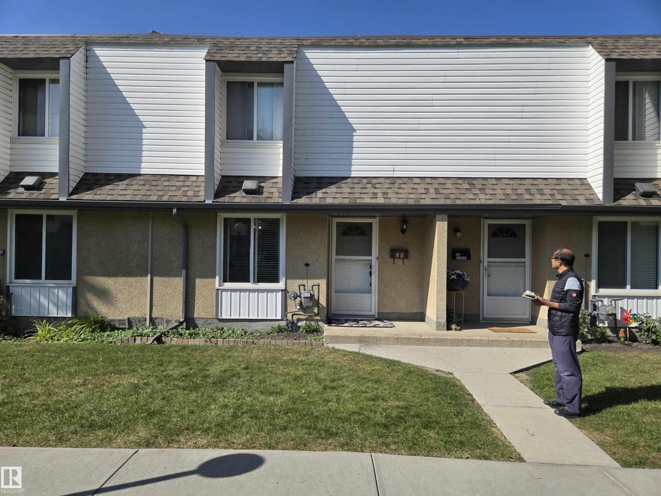- Houseful
- AB
- Rural Wetaskiwin County
- T0C
- 118 Crystal Springs Dr
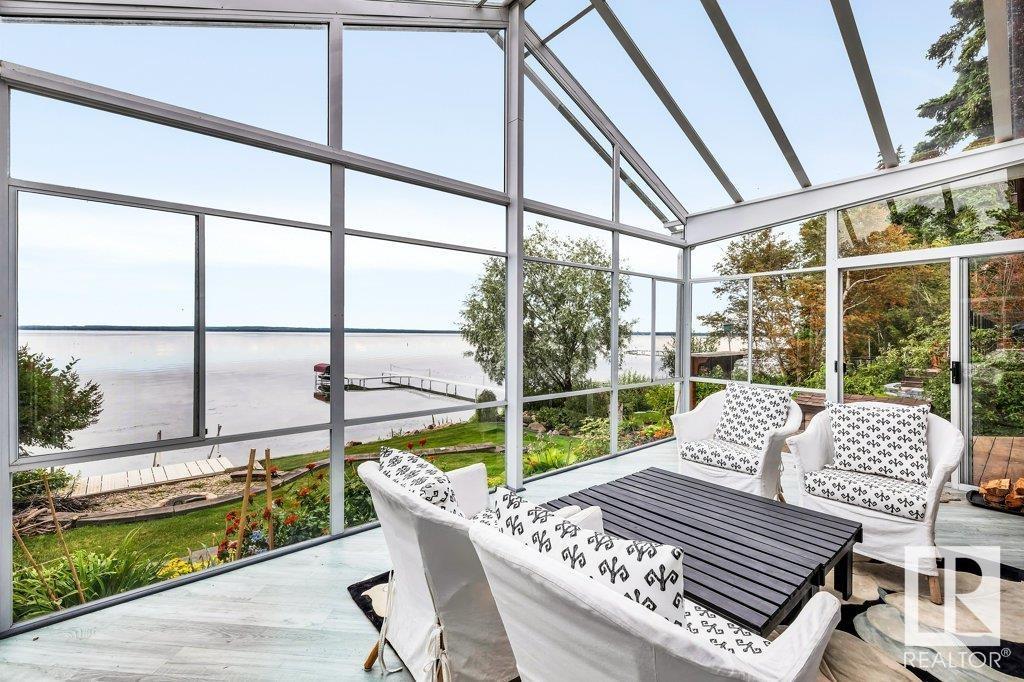
118 Crystal Springs Dr
118 Crystal Springs Dr
Highlights
Description
- Home value ($/Sqft)$540/Sqft
- Time on Houseful45 days
- Property typeSingle family
- StyleBungalow
- Median school Score
- Lot size8,494 Sqft
- Year built1992
- Mortgage payment
Stepping inside #118 Crystal Springs Drive, the Warmth & Charm of Hand-Scraped Hickory Floors, Walnut Cabinetry & Cedar Walls welcome you to lakefront living. The interior woods are enriched by hints of Copper Accents. The Spacious living area boasts a Vaulted Ceiling, Stacked Stone Wall is the perfect backdrop for the cozy W/B stove, the heart of this home! The 3 Season Sun Room is GLASS Ceiling & Walls allowing you to enjoy Panoramic Lake Views & Amazing Night Skies! Granite Counters, Copper Sink, & S/S Appliances are featured in the Chef's Kitchen. Bright, spacious Mstr bdrm has a 4 pce ensuite. 3 pce bath and Utility area/ Beverage Center. The 2nd Bdrm/Den/ has a Murphy Bed as does the accommodation in the Garage offering a 3rd bdrm and a 3 pce bath! Garage built in 2020 is heated and insulated. There are 2 water wells. Beautiful lakeside yard with a water feature and fire pit. This Well Maintained Bungalow is Perfect for your Full Time Residence or that Get-a-way Retreat. (id:55581)
Home overview
- Heat type In floor heating
- # total stories 1
- Has garage (y/n) Yes
- # full baths 3
- # total bathrooms 3.0
- # of above grade bedrooms 2
- Community features Lake privileges
- Subdivision Crystal springs
- View Lake view
- Lot dimensions 0.195
- Lot size (acres) 0.2
- Building size 1480
- Listing # E4449447
- Property sub type Single family residence
- Status Active
- Kitchen 3.65m X 4.85m
Level: Main - 2nd bedroom 3.1m X 3.32m
Level: Main - Sunroom 3.23m X 5.68m
Level: Main - Primary bedroom 4.16m X 5.57m
Level: Main - Dining room 2.99m X 3.18m
Level: Main - Living room 4.59m X 8m
Level: Main
- Listing source url Https://www.realtor.ca/real-estate/28649414/118-crystal-springs-drive-pigeon-lake-rural-wetaskiwin-county-crystal-springs
- Listing type identifier Idx

$-2,131
/ Month

