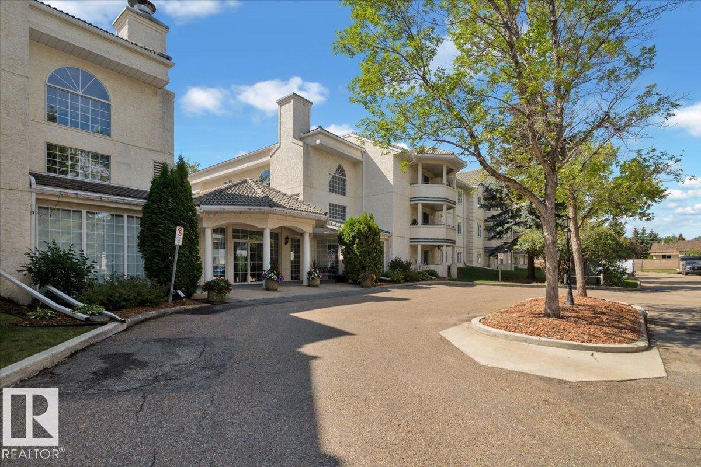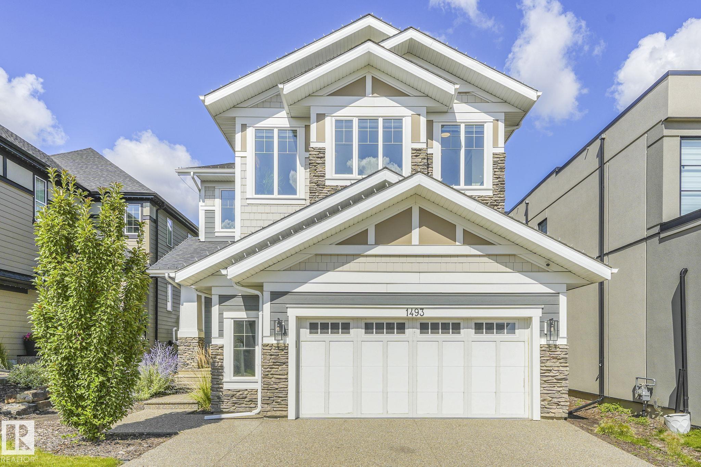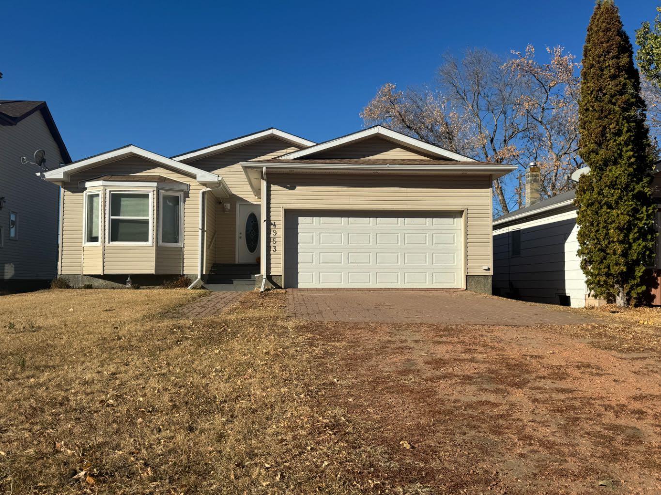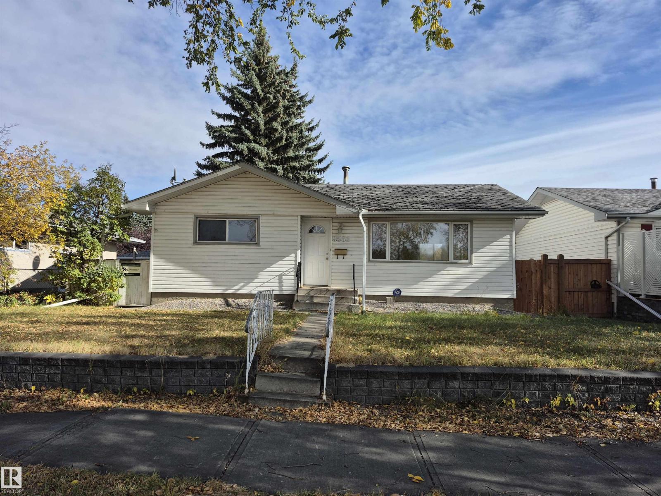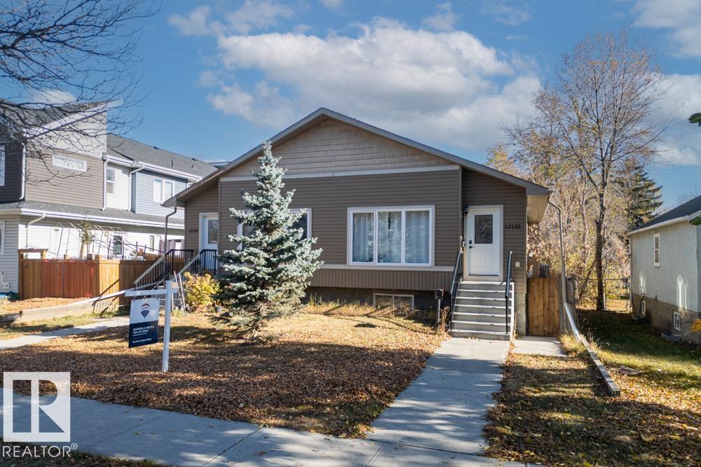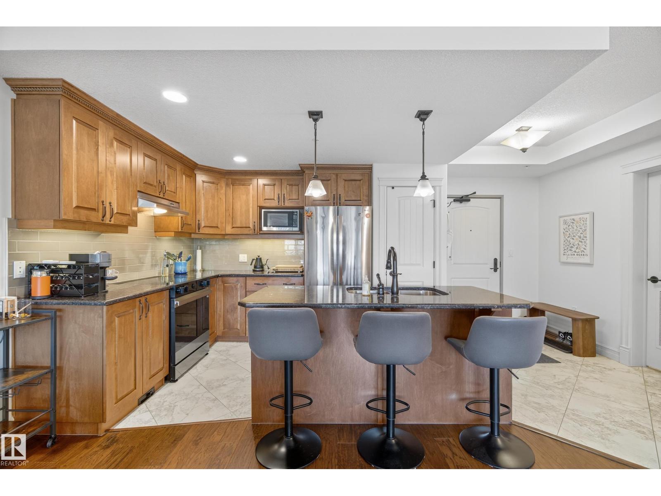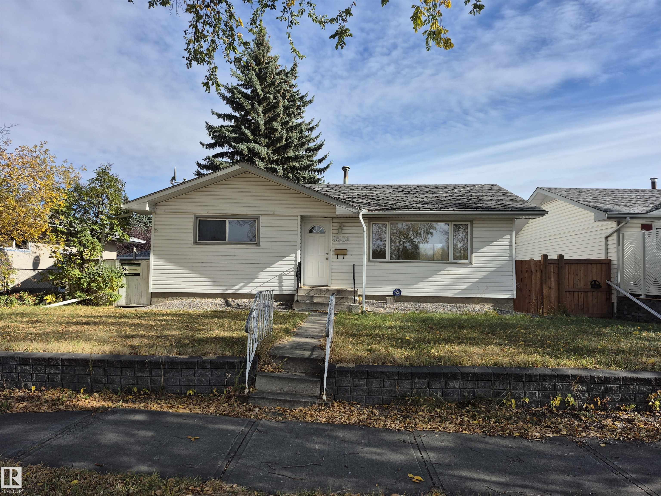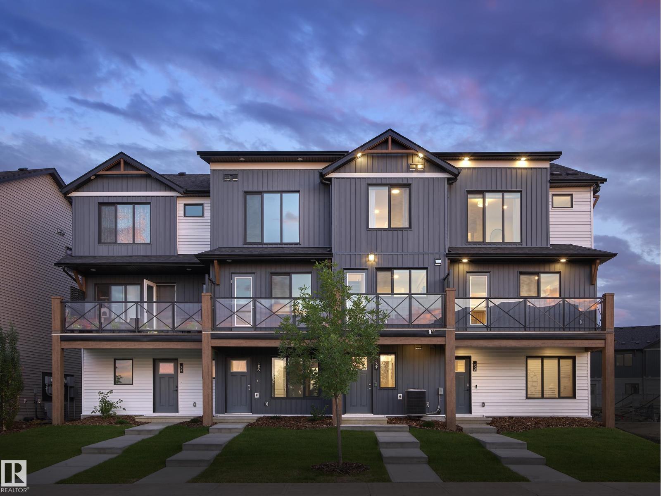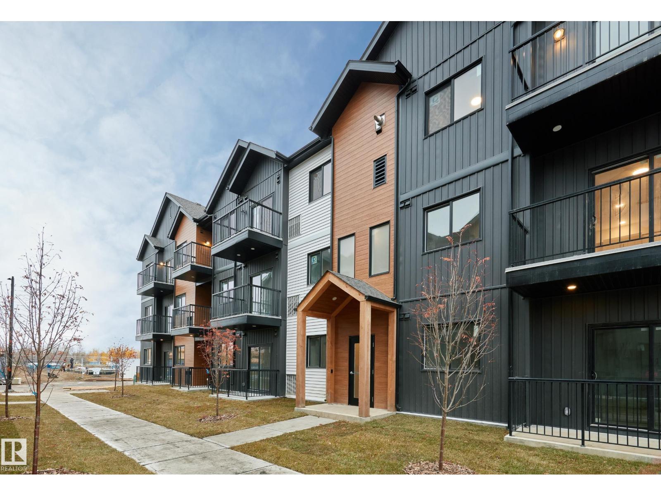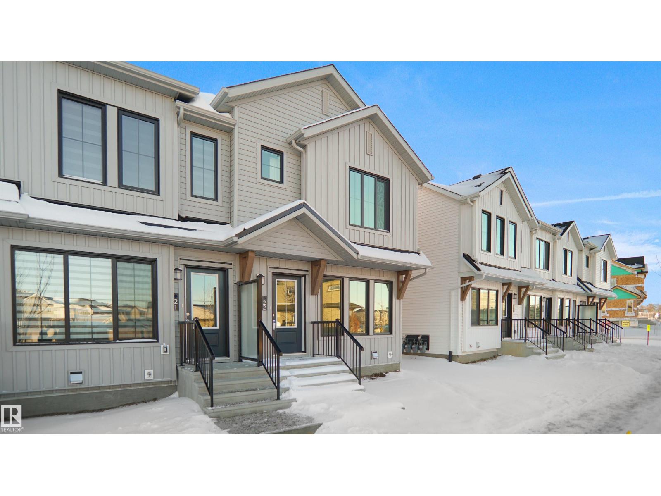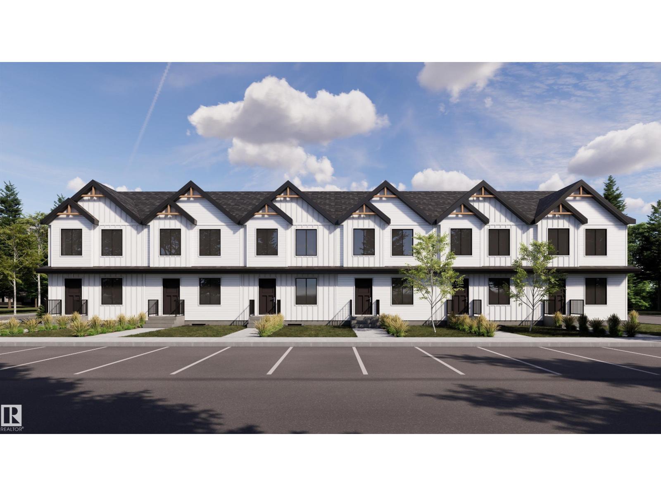- Houseful
- AB
- Rural Wetaskiwin County
- T0C
- 2 Silver Beach Rd #a
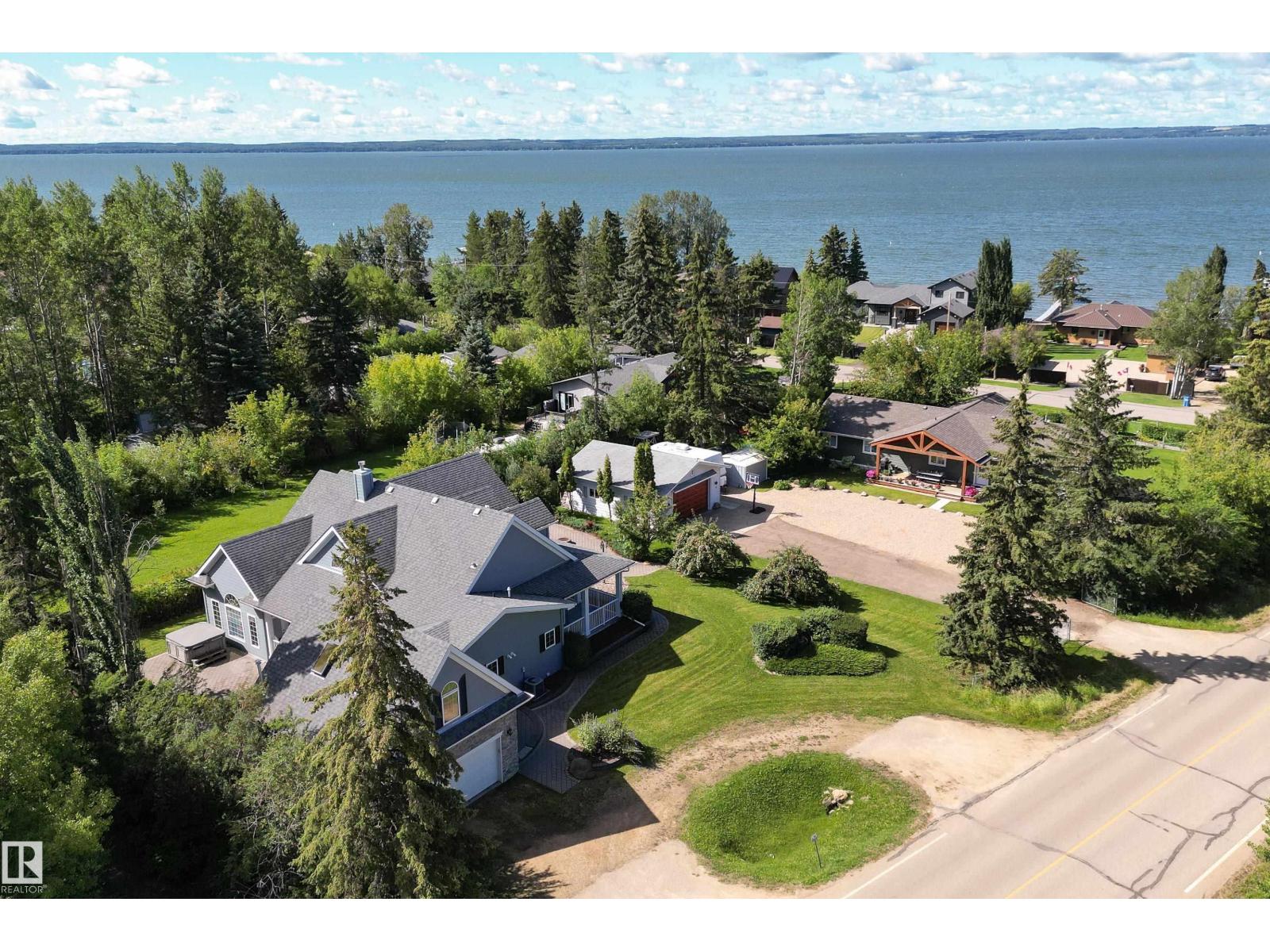
2 Silver Beach Rd #a
2 Silver Beach Rd #a
Highlights
Description
- Home value ($/Sqft)$345/Sqft
- Time on Houseful67 days
- Property typeSingle family
- StyleBungalow
- Median school Score
- Lot size0.41 Acre
- Year built2008
- Mortgage payment
Welcome to this Luxurious Custom Built Bungalow home offering 2,785 sq.ft. of living space with a fully finished Loft in the heart of Silver Beach at Pigeon Lake!Featuring 3 bedrooms,a charming office,2.5 bathrooms,a double attached heated garage and a large 1638 sq ft fully landscaped lot.This property is perfect for a full family.Step inside and be greeted by luxurious finishes and cherry hardwood floors throughout.A bright spacious living room with a gas fireplace and custom built in's. A chef's gourmet kitchen and sophisticated dining area with automated blinds.A large main-floor master bedroom with 4-piece bath with his & hers custom copper sinks, ample cabinetry and a large walk in closet with French doors opening up to the patio deck.Upstairs,you’ll find a fully finished loft with ample storage.Featuring an indoor and outdoor waterfall,main floor laundry area,a sunny backyard with a spacious deck and hot tub perfect for summer evenings. (id:63267)
Home overview
- Heat type Forced air
- # total stories 1
- # parking spaces 7
- Has garage (y/n) Yes
- # full baths 2
- # half baths 1
- # total bathrooms 3.0
- # of above grade bedrooms 3
- Subdivision Silver beach
- View Lake view
- Lot dimensions 0.405
- Lot size (acres) 0.41
- Building size 2786
- Listing # E4453465
- Property sub type Single family residence
- Status Active
- Office 4.166m X 3.708m
Level: Main - Mudroom 2.261m X 3.2m
Level: Main - Living room 8.661m X 6.452m
Level: Main - Dining room 4.699m X 4.801m
Level: Main - 2nd bedroom 3.658m X 3.683m
Level: Main - Primary bedroom 4.648m X 4.928m
Level: Main - Utility 1.854m X 1.549m
Level: Main - 3rd bedroom 3.81m X 3.124m
Level: Main - Other 1.727m X 2.946m
Level: Main - Kitchen 5.664m X 4.064m
Level: Main - Laundry 1.88m X 2.718m
Level: Main - Breakfast room 1.499m X 4.064m
Level: Main - Bonus room 3.988m X 7.671m
Level: Upper
- Listing source url Https://www.realtor.ca/real-estate/28744092/2a-silver-beach-rd-rural-wetaskiwin-county-silver-beach
- Listing type identifier Idx

$-2,560
/ Month

