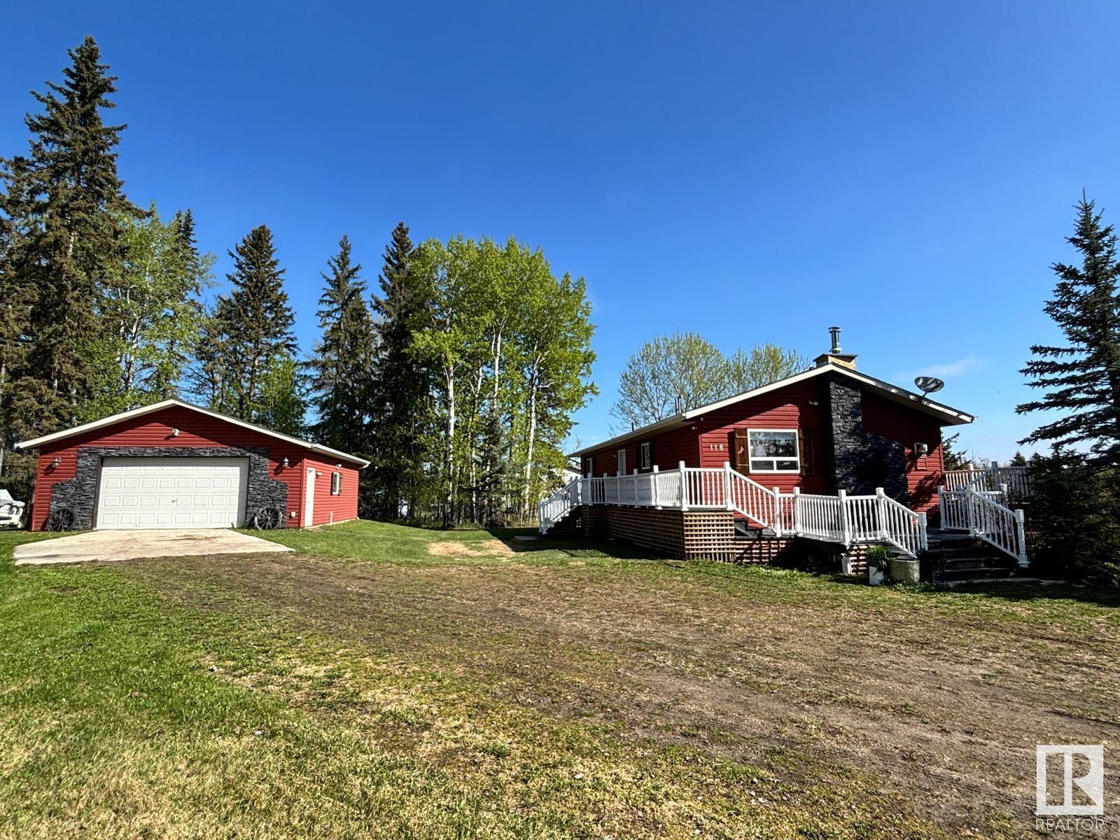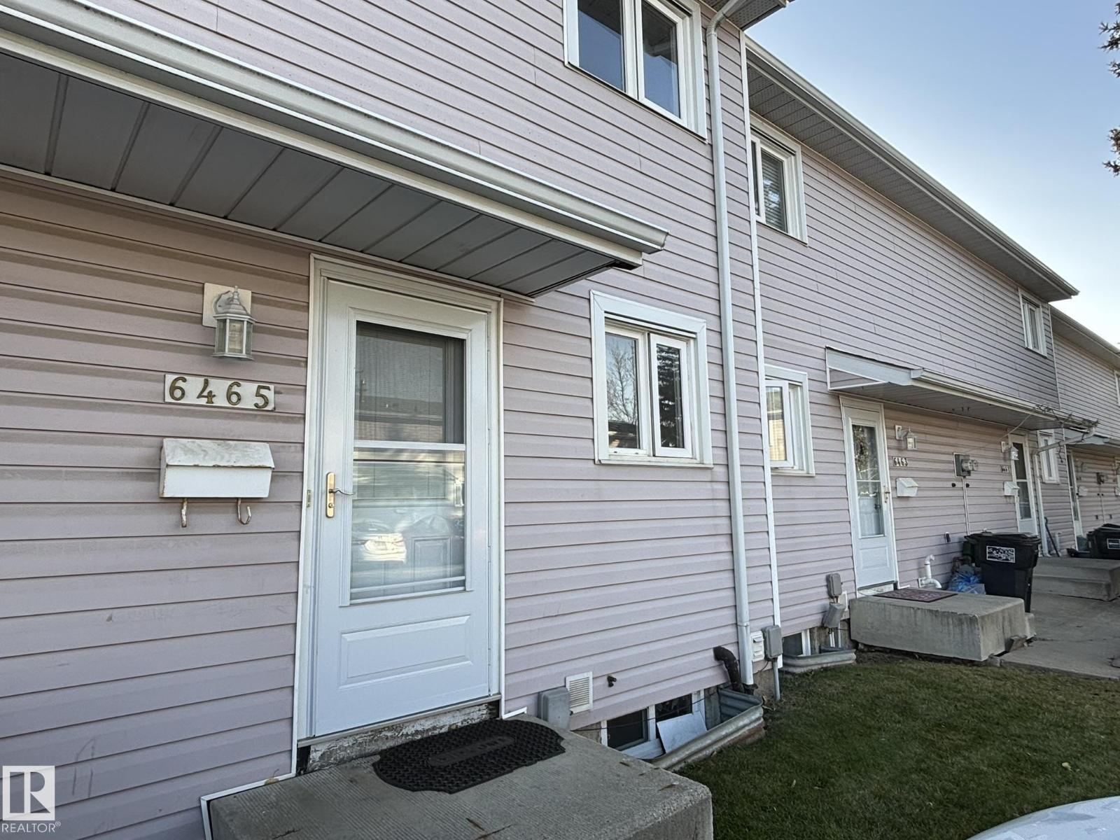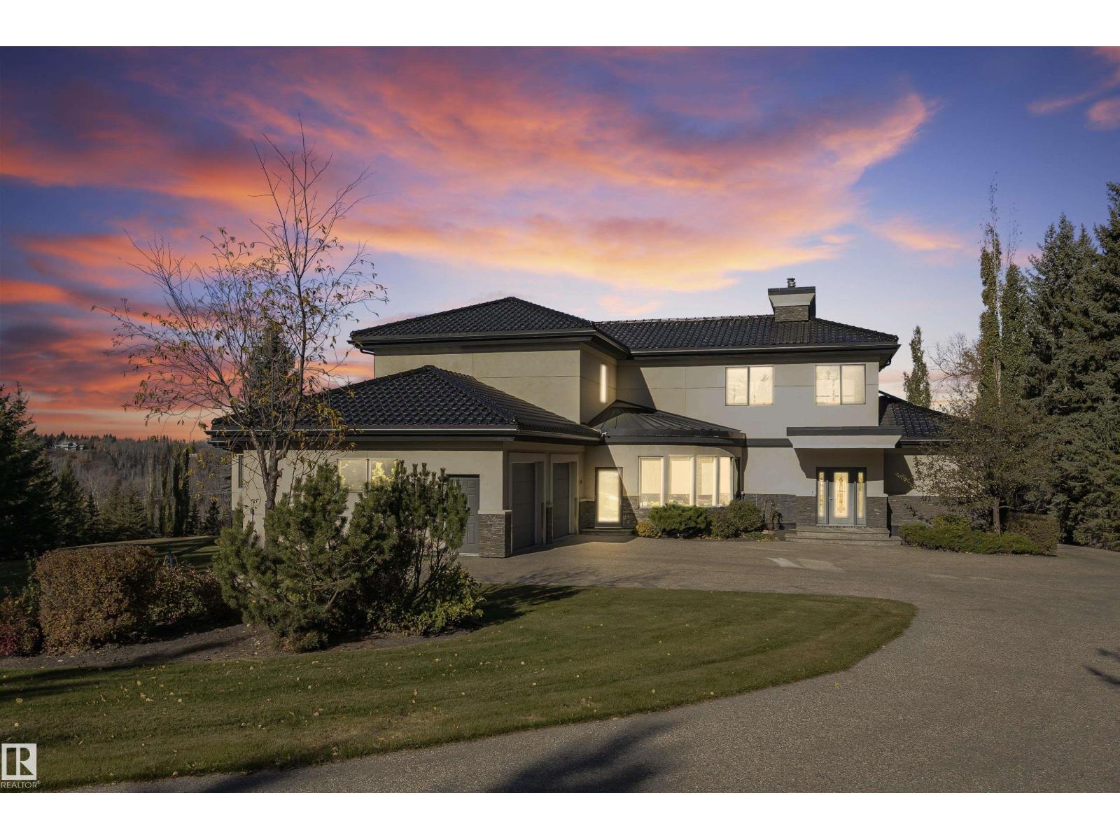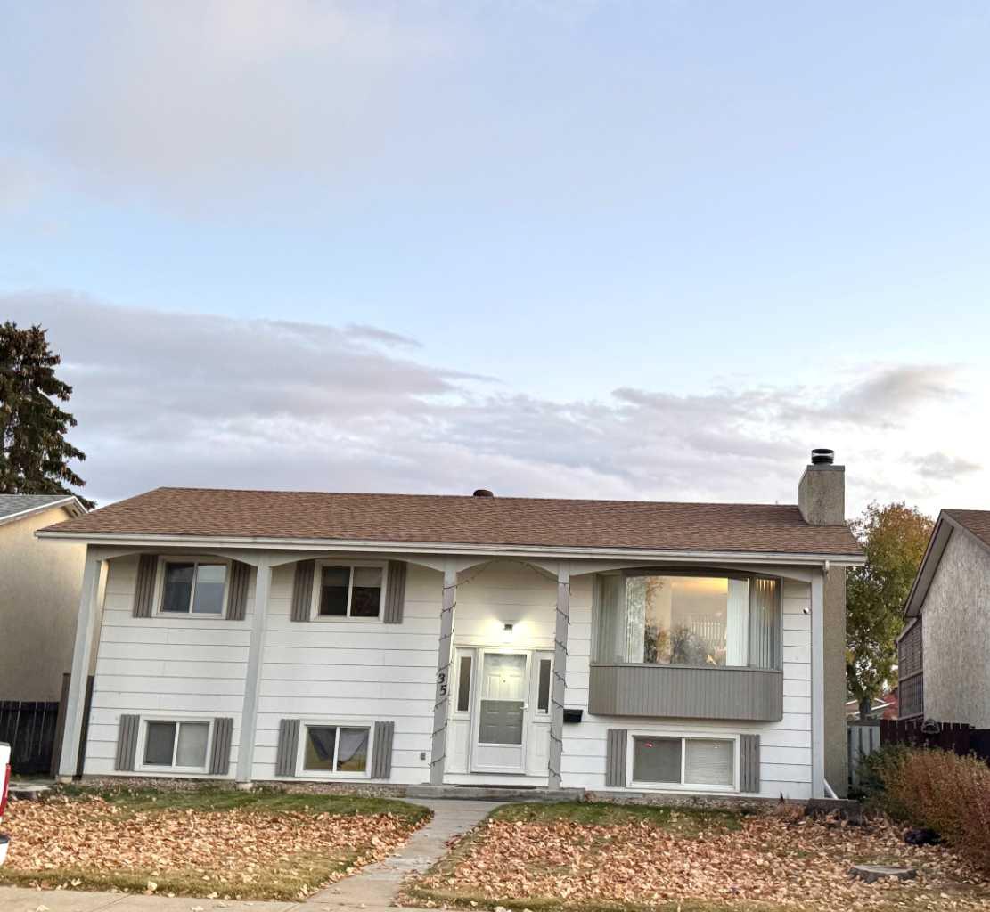- Houseful
- AB
- Rural Wetaskiwin County
- T0C
- 2 St W Unit 118

2 St W Unit 118
2 St W Unit 118
Highlights
Description
- Home value ($/Sqft)$407/Sqft
- Time on Houseful158 days
- Property typeSingle family
- StyleBungalow
- Median school Score
- Lot size0.52 Acre
- Year built2007
- Mortgage payment
This wonderful property located in highly sought after Trails of Minnehik at Buck Lake boasts beautiful LAKE VIEWS! The home (nearly 2400 developed sqft) has been extensively remodeled & renovated (too many updates to list) in the last 12 months, updates include (but aren't limited to) a remodelled kitchen, bathrooms, luxury vinyl flooring, & contemporary interior paint. The open concept upstairs within the kitchen, dining, & living room areas is pleasing. The bright kitchen upstairs features lots of counter space and gives way to a living room featuring a tile enclosed fireplace. The massive wrap deck around is newly stained and allows a generous amount of room for entertaining and summer BBQ's! The window package both up & down availing of great lake views is excellent. Downstairs there's a full kitchen, wood stove serving as the focal point in the living room, and a walkout to a patio. The massive garage measures 28x32 and the landscaping is very well done. Great access to shared dock too! (id:63267)
Home overview
- Heat type Forced air, in floor heating
- # total stories 1
- Has garage (y/n) Yes
- # full baths 2
- # total bathrooms 2.0
- # of above grade bedrooms 4
- Subdivision Trails of minnehik
- Lot dimensions 0.52
- Lot size (acres) 0.52
- Building size 1204
- Listing # E4436934
- Property sub type Single family residence
- Status Active
- 3rd bedroom 3.295m X 3.496m
Level: Lower - 4th bedroom 3.296m X 3.068m
Level: Lower - Recreational room 5.15m X 3.96m
Level: Lower - 2nd kitchen 3.776m X 3.258m
Level: Lower - Dining room 2.628m X 3.055m
Level: Upper - Living room 3.94m X 6.547m
Level: Upper - 2nd bedroom 3.51m X 3.1m
Level: Upper - Primary bedroom 6.702m X 3.346m
Level: Upper - Kitchen 4.079m X 3.098m
Level: Upper
- Listing source url Https://www.realtor.ca/real-estate/28325785/118-2-st-w-rural-wetaskiwin-county-trails-of-minnehik
- Listing type identifier Idx

$-1,306
/ Month












