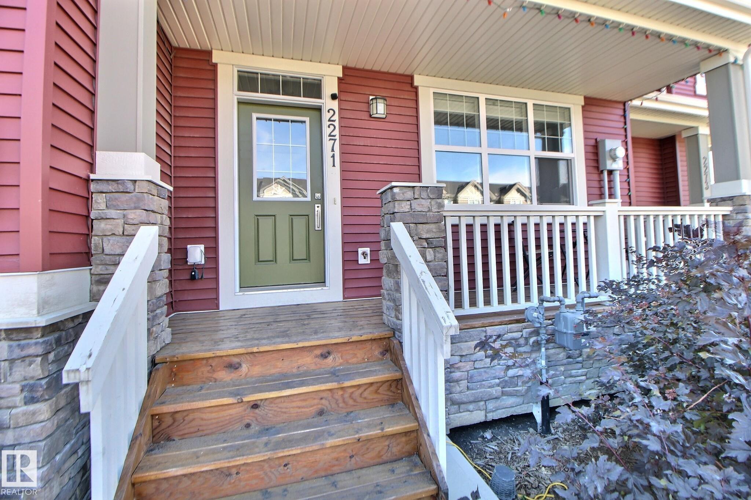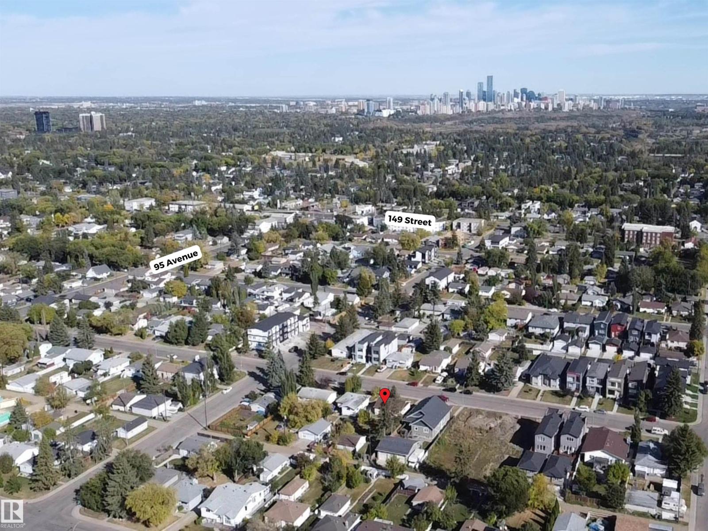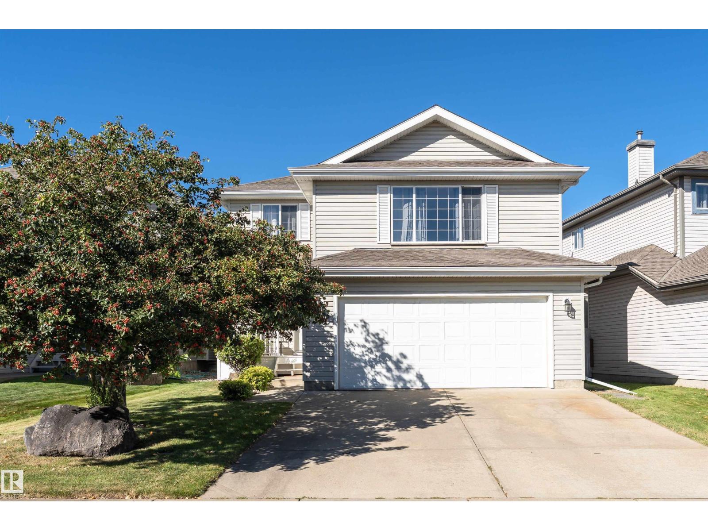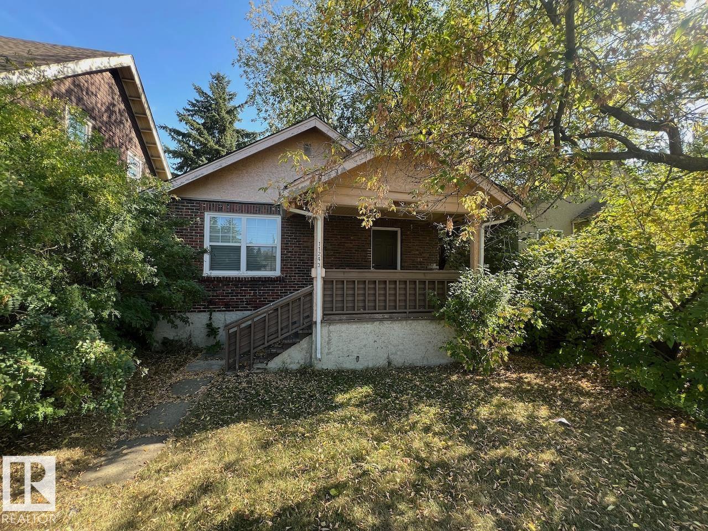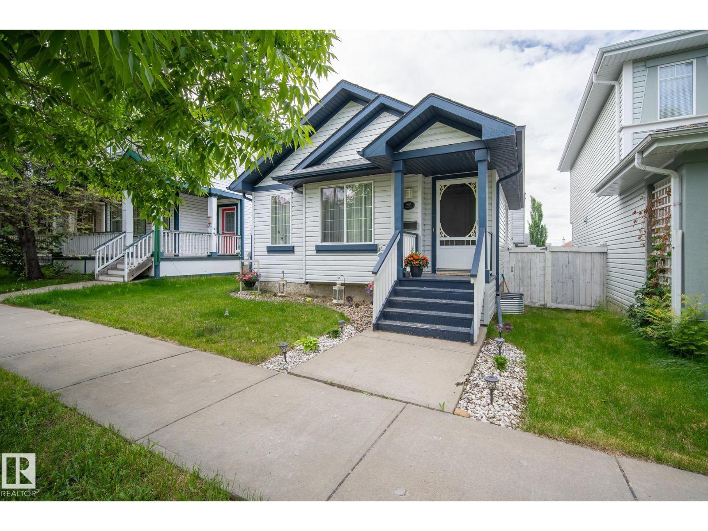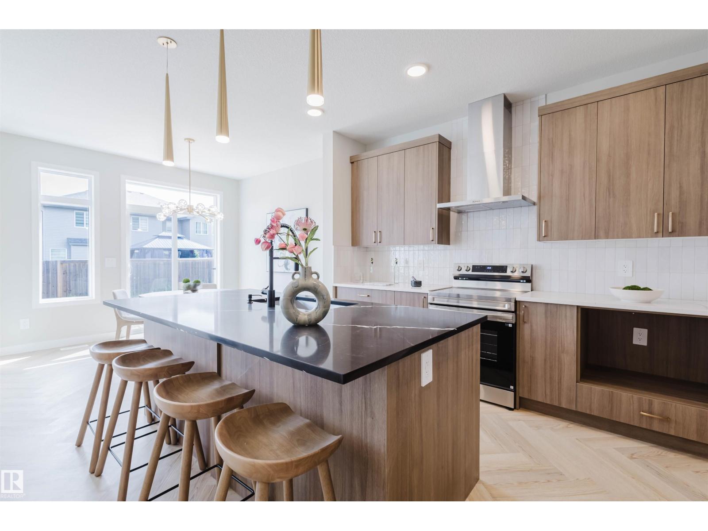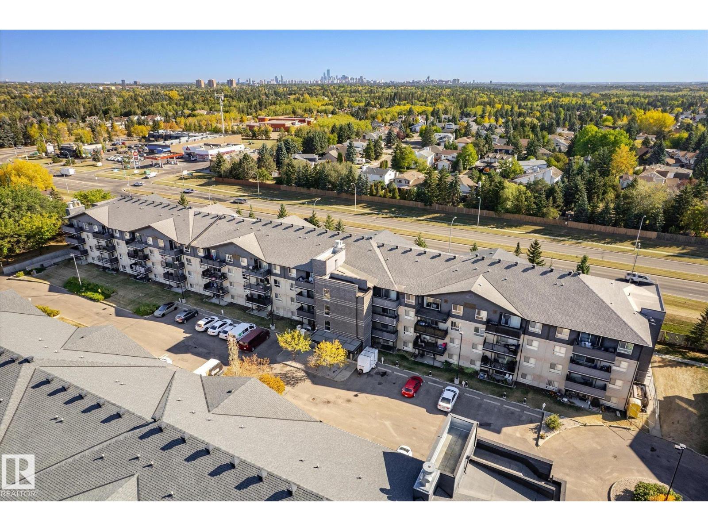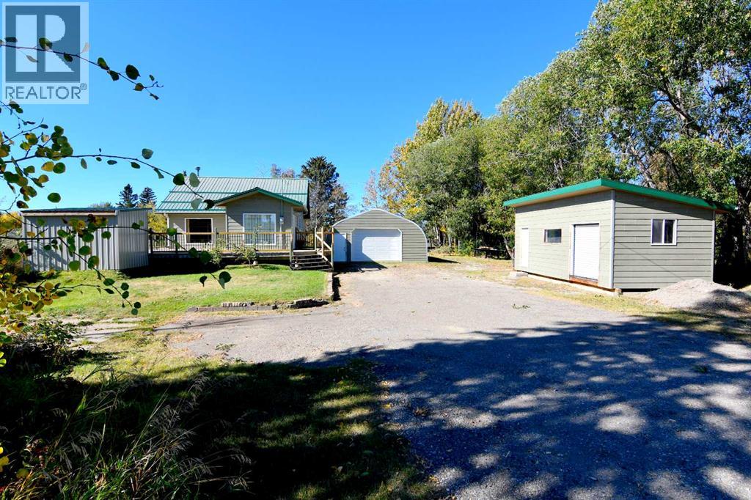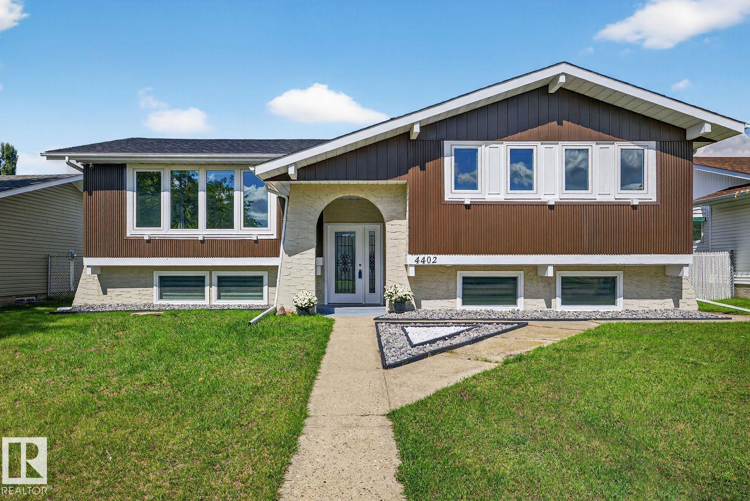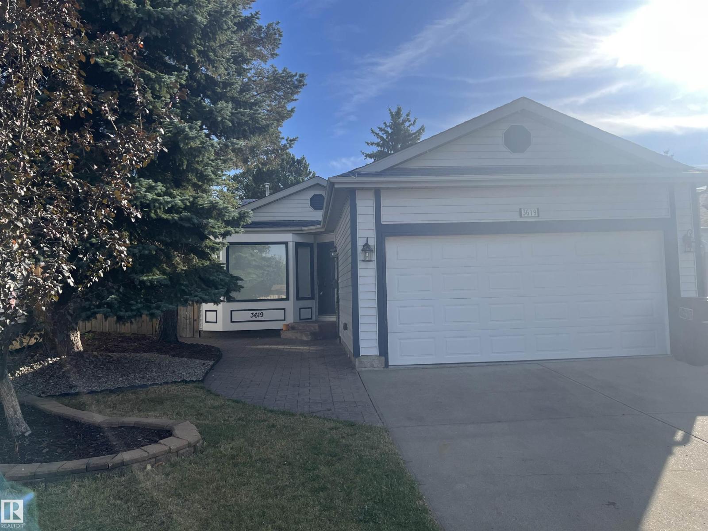- Houseful
- AB
- Rural Wetaskiwin County
- T0C
- 201 Glenhaven Cr Cres
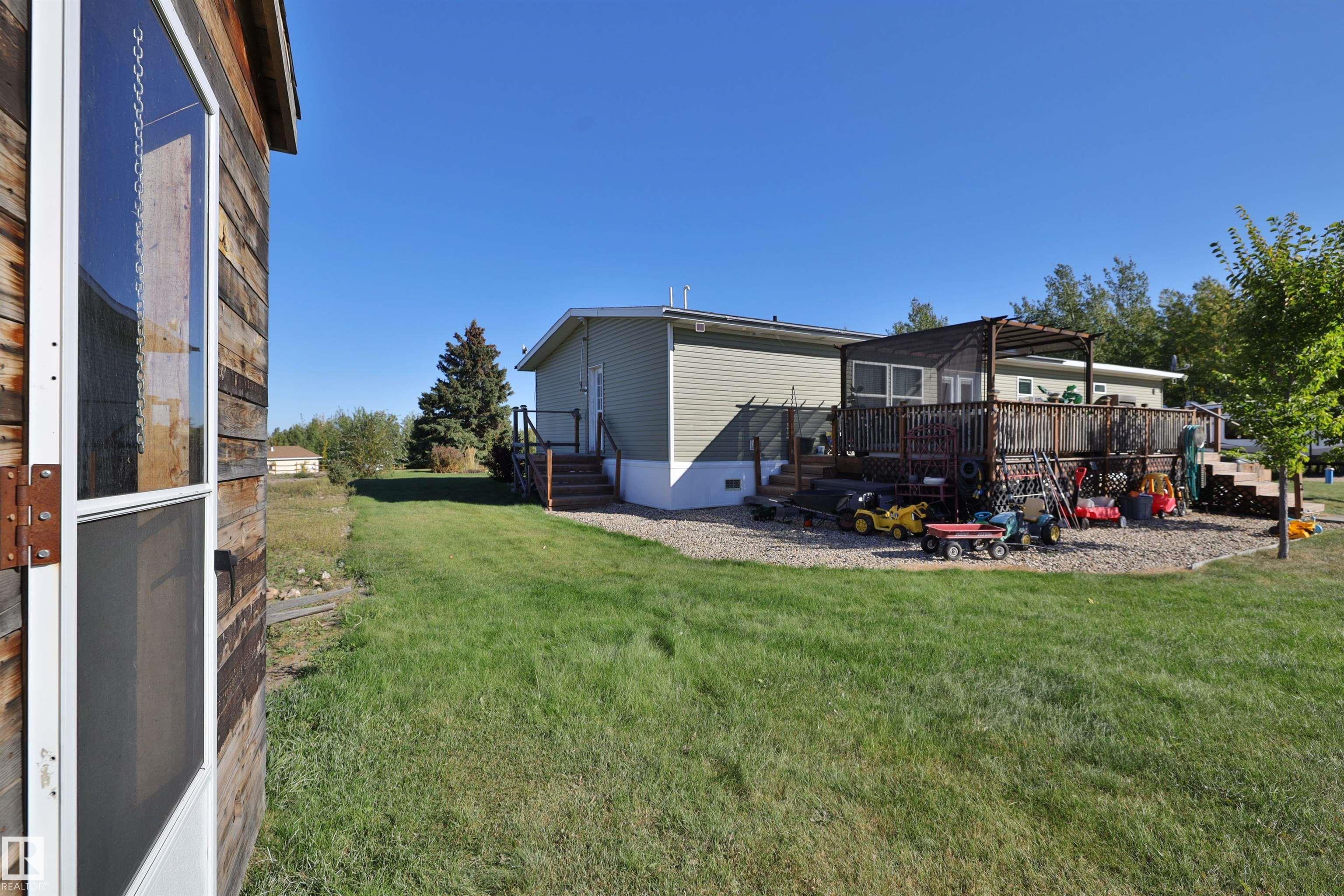
201 Glenhaven Cr Cres
201 Glenhaven Cr Cres
Highlights
Description
- Home value ($/Sqft)$276/Sqft
- Time on Housefulnew 2 hours
- Property typeResidential
- StyleBungalow
- Median school Score
- Lot size5.13 Acres
- Year built2018
- Mortgage payment
Spacious & beautiful bungalow just a few minutes to the north side of Pigeon Lake. Built in 2018 and situated on 5.13 acres, this acreage offers privacy and space for the growing family. The home is over 1900 sq ft and has a massive kitchen & dining area which is open to the living room. With 3 bedrooms, all have walk in closets, a 5 pce ensuite, a 2nd full bathroom and a laundry room. Vinyl plank flooring through out the home, large island in the kitchen which has loads of counter space and cabinets. At the back of the home is a large deck with gazebo, and steps leading down to the hot tub. The current owners have planted numerous perennials and apple trees. With this much acreage there is lots of room to build a shop or garage. Fully serviced with a drilled well, natural gas, power and a 2000 gallon septic holding tank. Escape to the country and the peace and quiet of life in the Country less than an hour to South Edmonton.
Home overview
- Heat source Paid for
- Heat type Forced air-1, natural gas
- Sewer/ septic Holding tank
- Construction materials Vinyl
- Foundation Piling
- Exterior features Boating, fruit trees/shrubs, golf nearby, landscaped, no back lane, schools, shopping nearby, treed lot, vegetable garden, partially fenced
- Parking desc No garage
- # full baths 2
- # total bathrooms 2.0
- # of above grade bedrooms 3
- Flooring Vinyl plank
- Interior features Ensuite bathroom
- Area Wetaskiwin county
- Water source Drilled well
- Zoning description Zone 95
- Lot size (acres) 5.13
- Basement information None, no basement
- Building size 1904
- Mls® # E4459086
- Property sub type Single family residence
- Status Active
- Bedroom 2 13m X 11.9m
- Master room 13.8m X 13m
- Bedroom 3 12.9m X 11.3m
- Kitchen room 19.5m X 13.4m
- Dining room 17.6m X 11m
Level: Main - Living room 23.6m X 13.8m
Level: Main
- Listing type identifier Idx

$-1,400
/ Month

