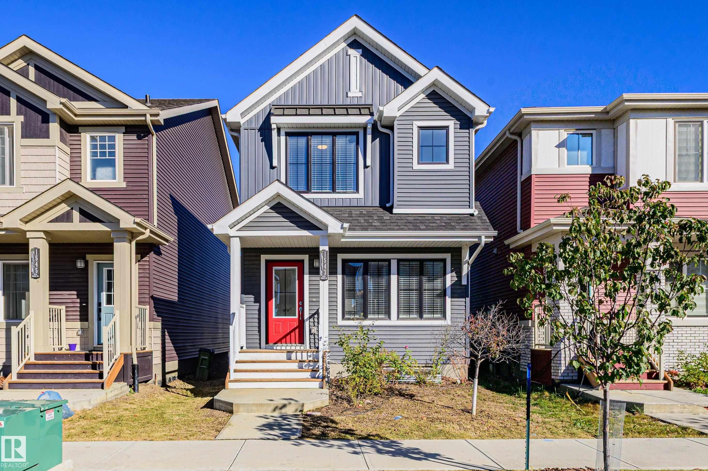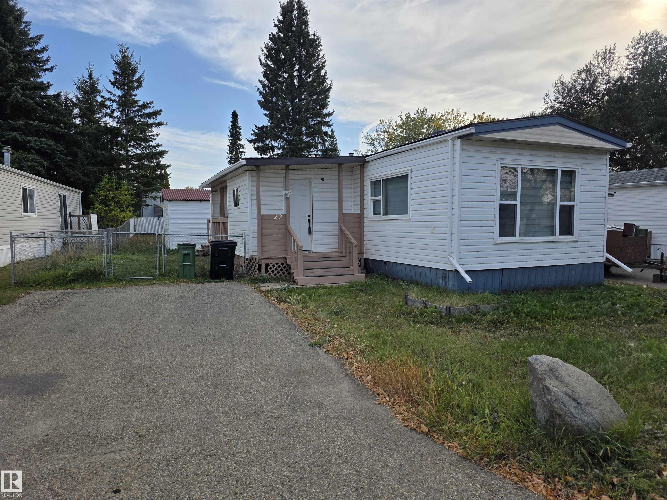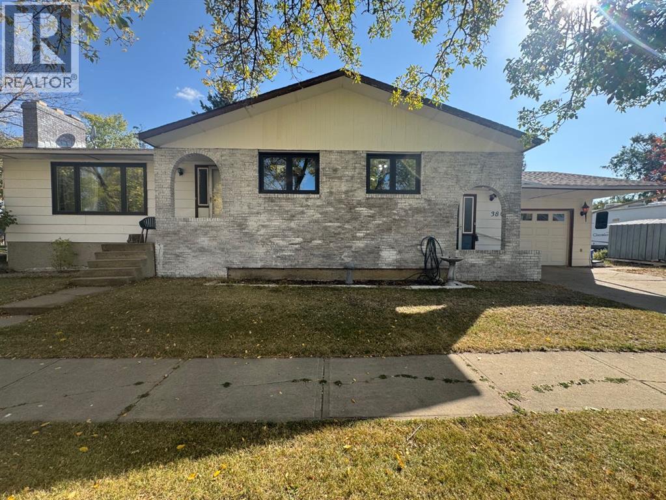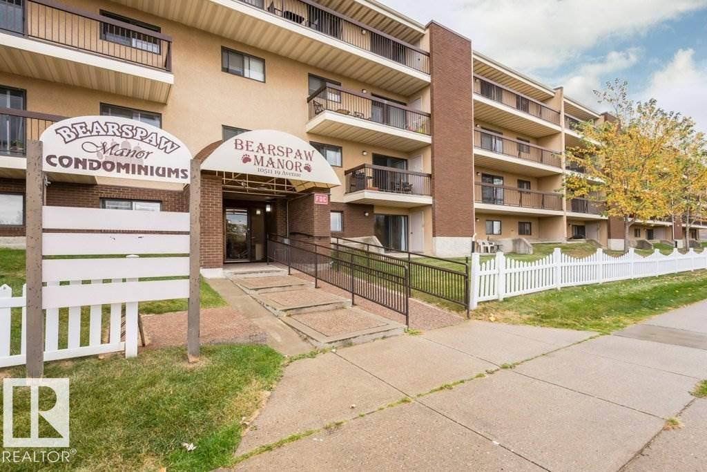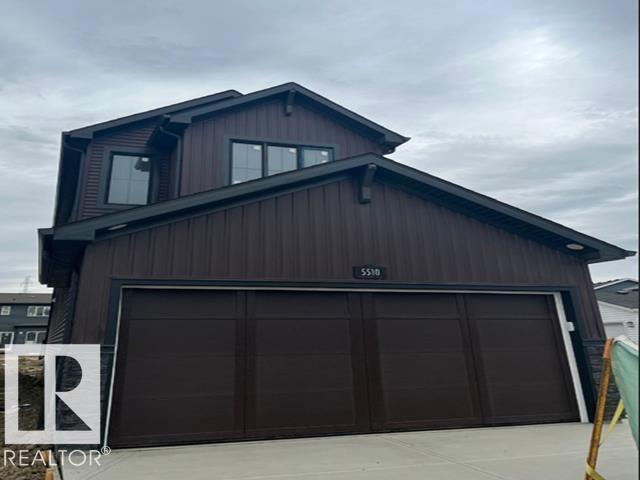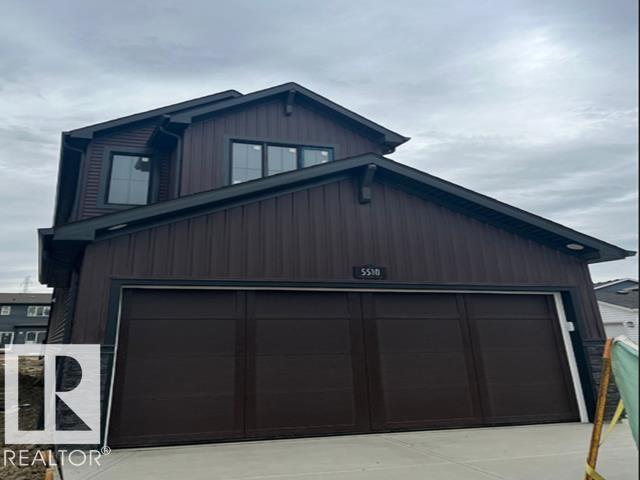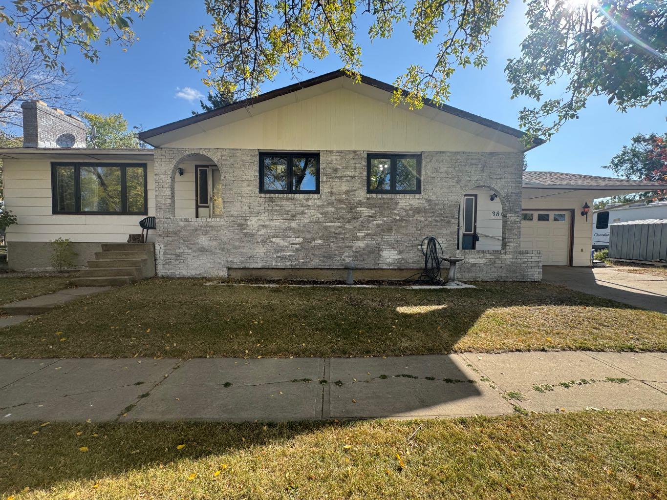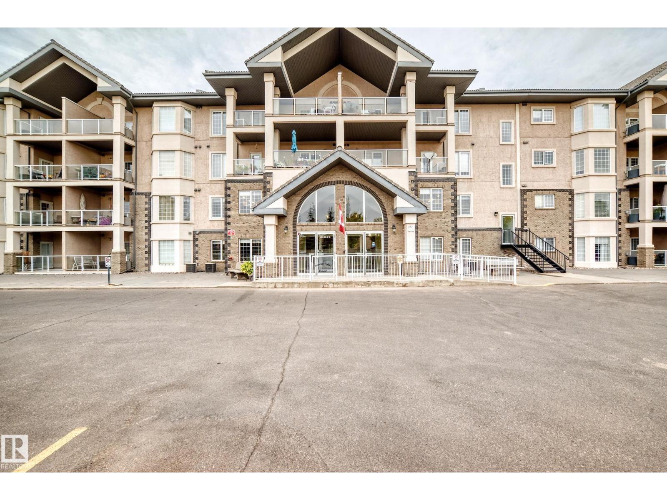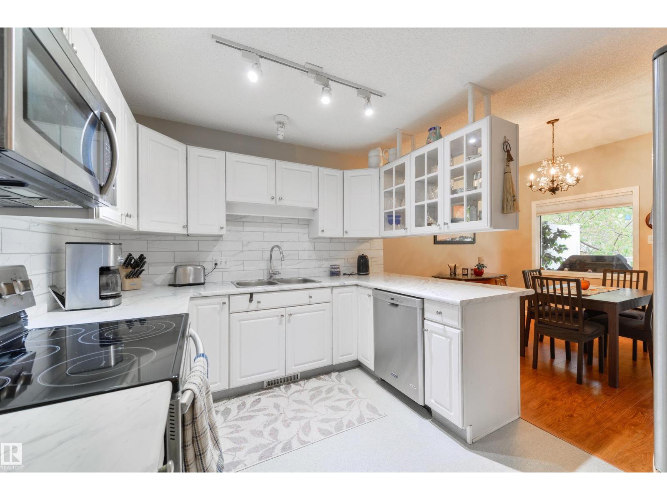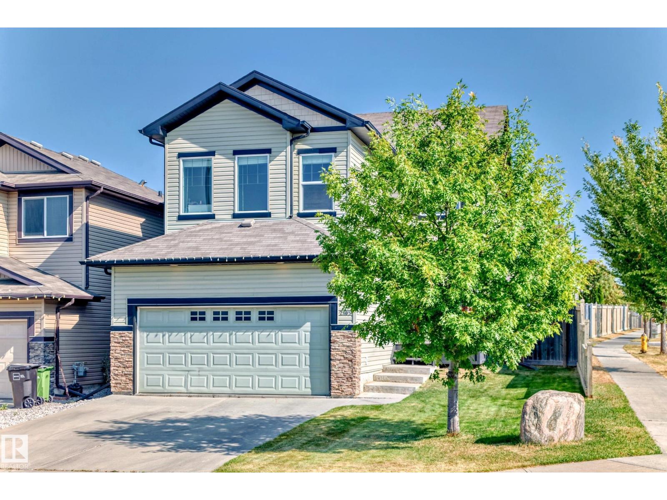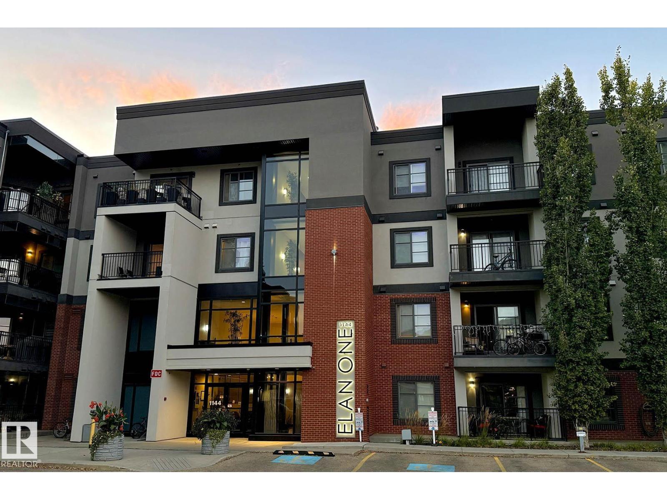- Houseful
- AB
- Rural Wetaskiwin County
- T9A
- 224061 Twp Road 462
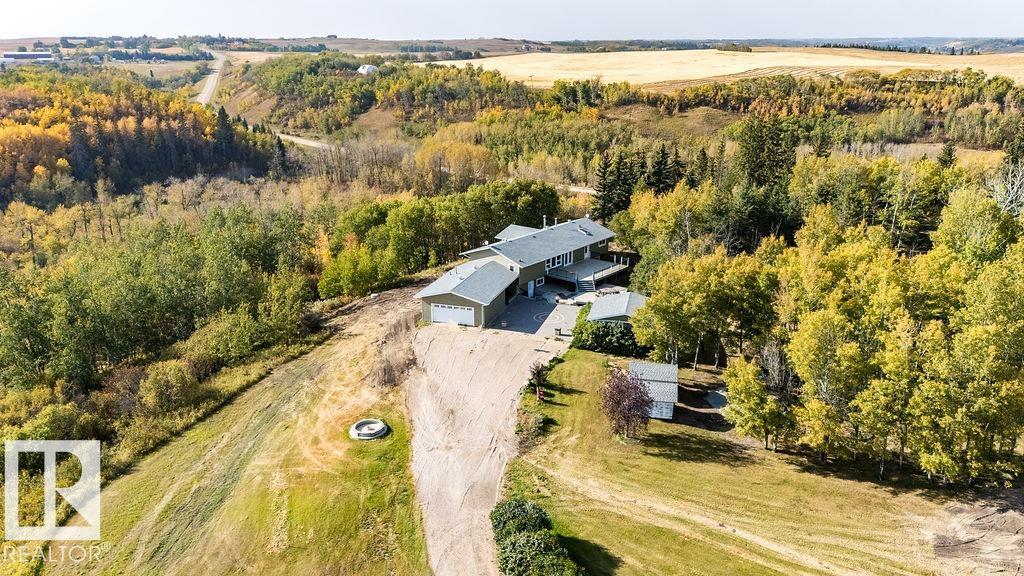
224061 Twp Road 462
224061 Twp Road 462
Highlights
Description
- Home value ($/Sqft)$363/Sqft
- Time on Housefulnew 17 hours
- Property typeResidential
- StyleBi-level
- Median school Score
- Lot size7.02 Acres
- Year built1983
- Mortgage payment
Perched atop a ravine and overlooking a gently flowing creek, this bilevel home offers 3,132?sq?ft of developed living space on 7.02 acres — and stands apart from any subdivision. On the main level, three light-filled bedrooms await; below, the lower level offers a flexible bedroom or den plus a sweeping open recreation room ideal for entertaining, hobbies or relaxation. Recent upgrades include Hardie plank siding, updated roofing and windows, and a brand-new kitchen with appliances installed in 2024. Essential systems have also been modernized — new septic tank, upgraded water line, and central air conditioning ensure comfort and reliability. A tree-lined driveway provides a private, idyllic entrance through tranquil woodland. With spectacular elevated views, creek vistas, generous indoor space, and thoughtful renovations throughout, this property is a rare find that combines natural beauty with contemporary ease. Hot Tub Cabin could be a great Guest House or Just Dream a use!
Home overview
- Heat source Paid for
- Heat type Forced air-2, natural gas
- Sewer/ septic Tank & straight discharge
- Construction materials Fiber cement siding
- Foundation Concrete perimeter
- Exterior features Hillside, landscaped, not fenced, private setting, ravine view, river view, treed lot, see remarks
- Other structures See remarks
- Has garage (y/n) Yes
- Parking desc Double garage attached, insulated
- # full baths 3
- # total bathrooms 3.0
- # of above grade bedrooms 3
- Flooring Carpet, vinyl plank
- Has fireplace (y/n) Yes
- Interior features Ensuite bathroom
- Area Wetaskiwin county
- Water source Drilled well
- Zoning description Zone 80
- Lot desc Irregular
- Lot size (acres) 7.02
- Basement information Full, finished
- Building size 1862
- Mls® # E4459429
- Property sub type Single family residence
- Status Active
- Master room 15.2m X 14.8m
- Bedroom 3 10m X 10.3m
- Kitchen room 20.8m X 11.9m
- Bedroom 2 12m X 11.3m
- Other room 1 18.3m X 9.4m
- Family room 50.4m X 23m
Level: Basement - Dining room 18m X 11.3m
Level: Main - Living room 27.3m X 13.8m
Level: Main
- Listing type identifier Idx

$-1,800
/ Month

