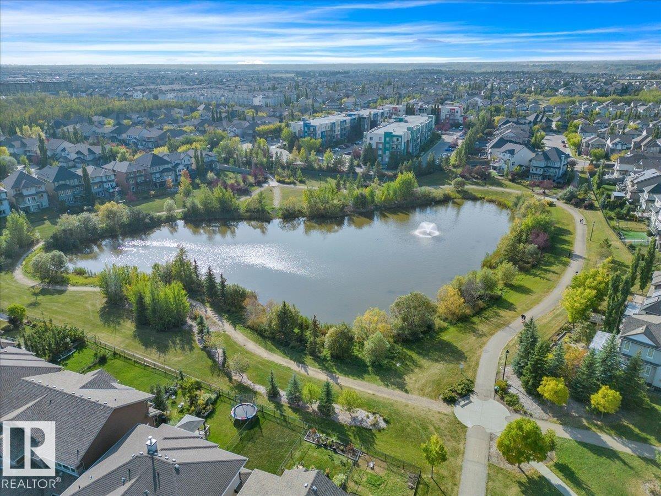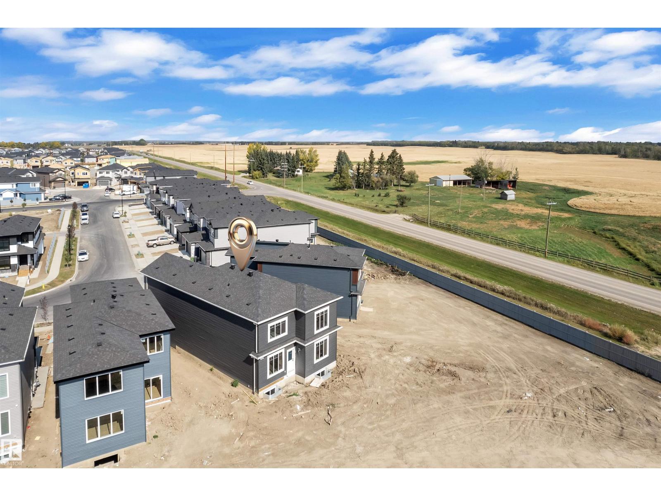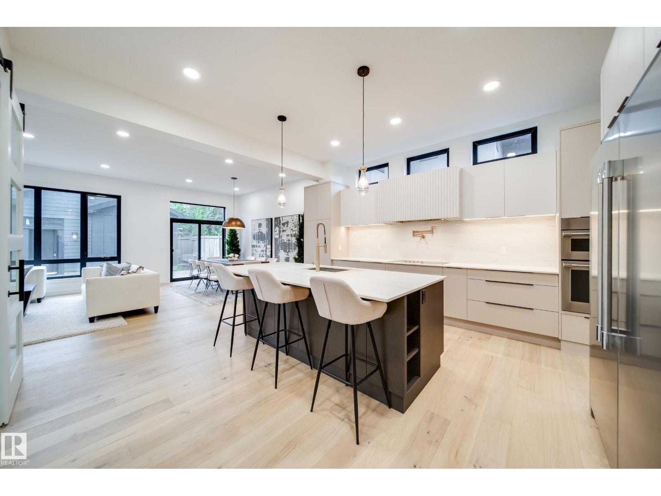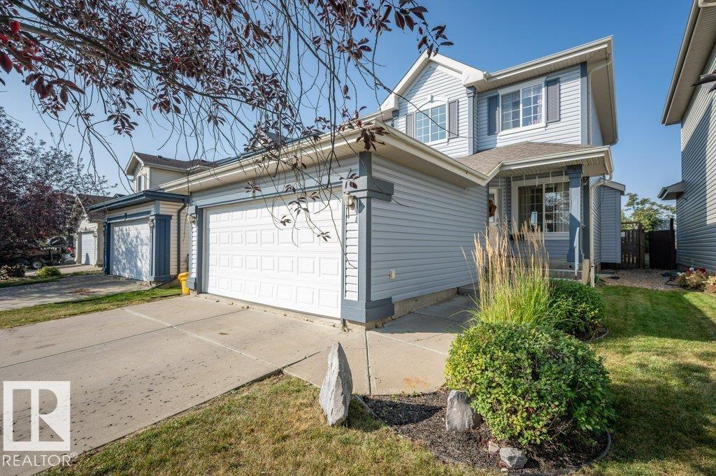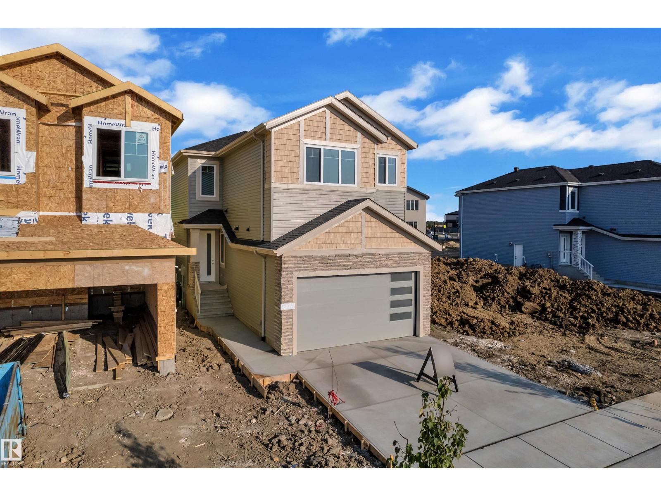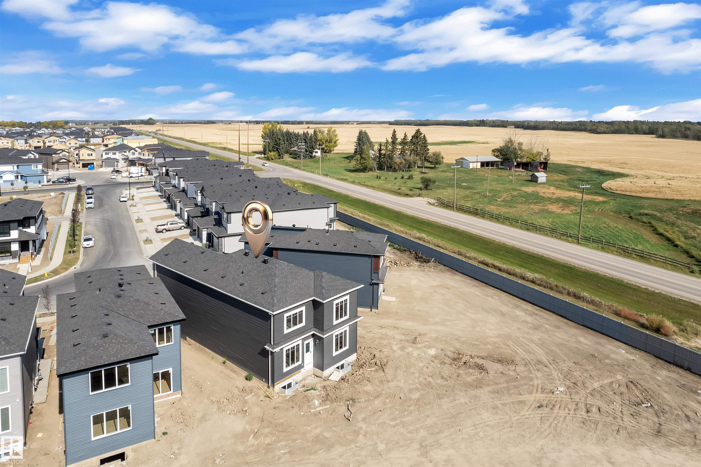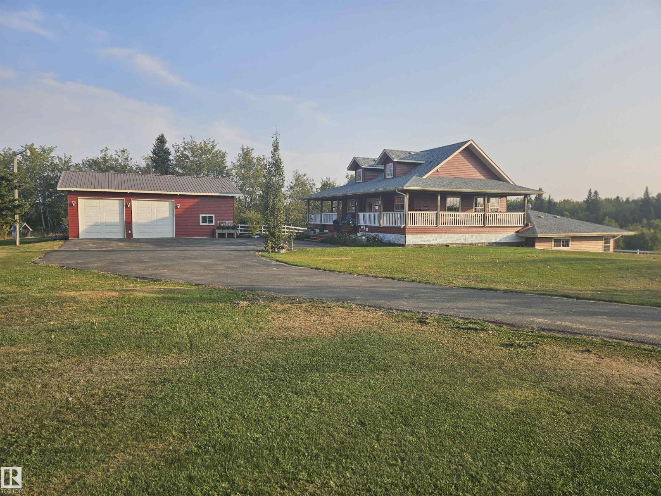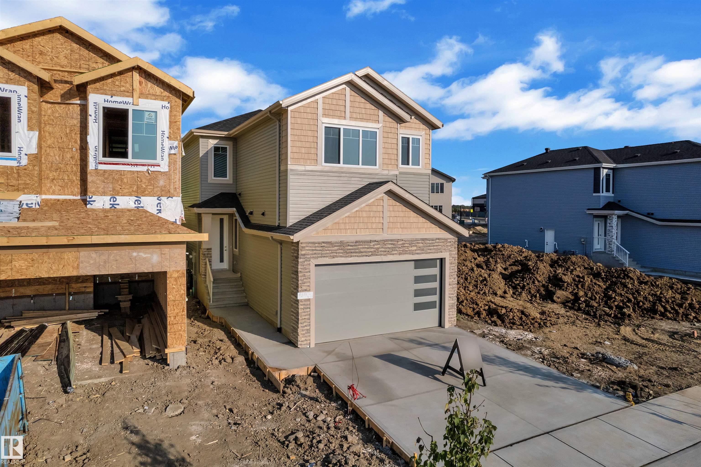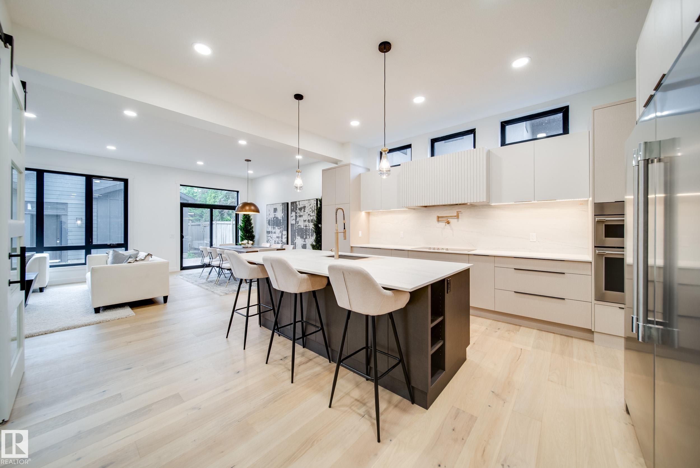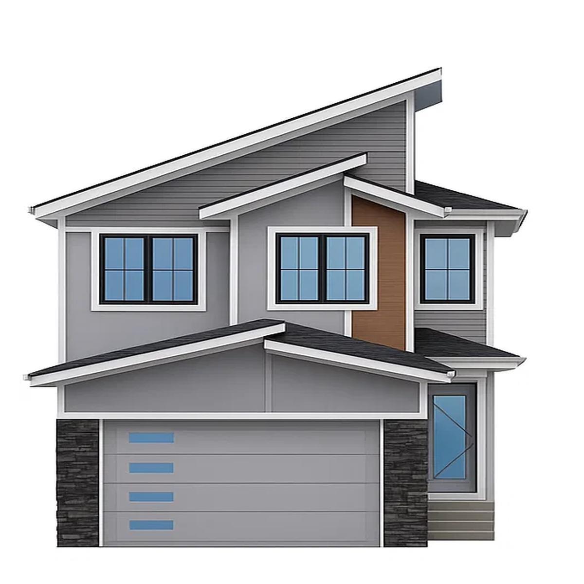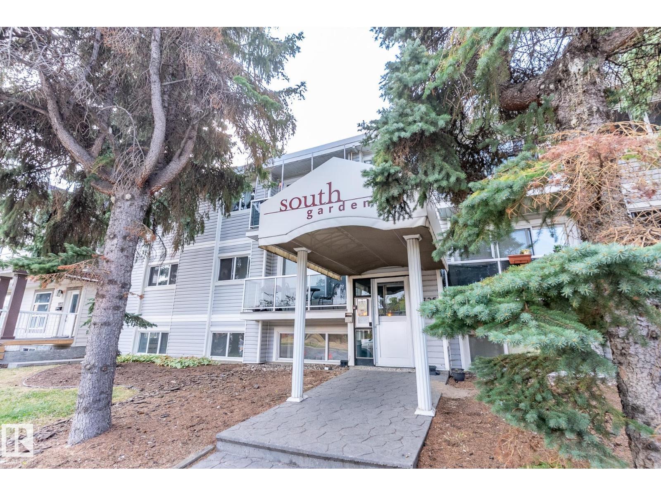- Houseful
- AB
- Rural Wetaskiwin County
- T9A
- 240065 Township Rd 472 #13
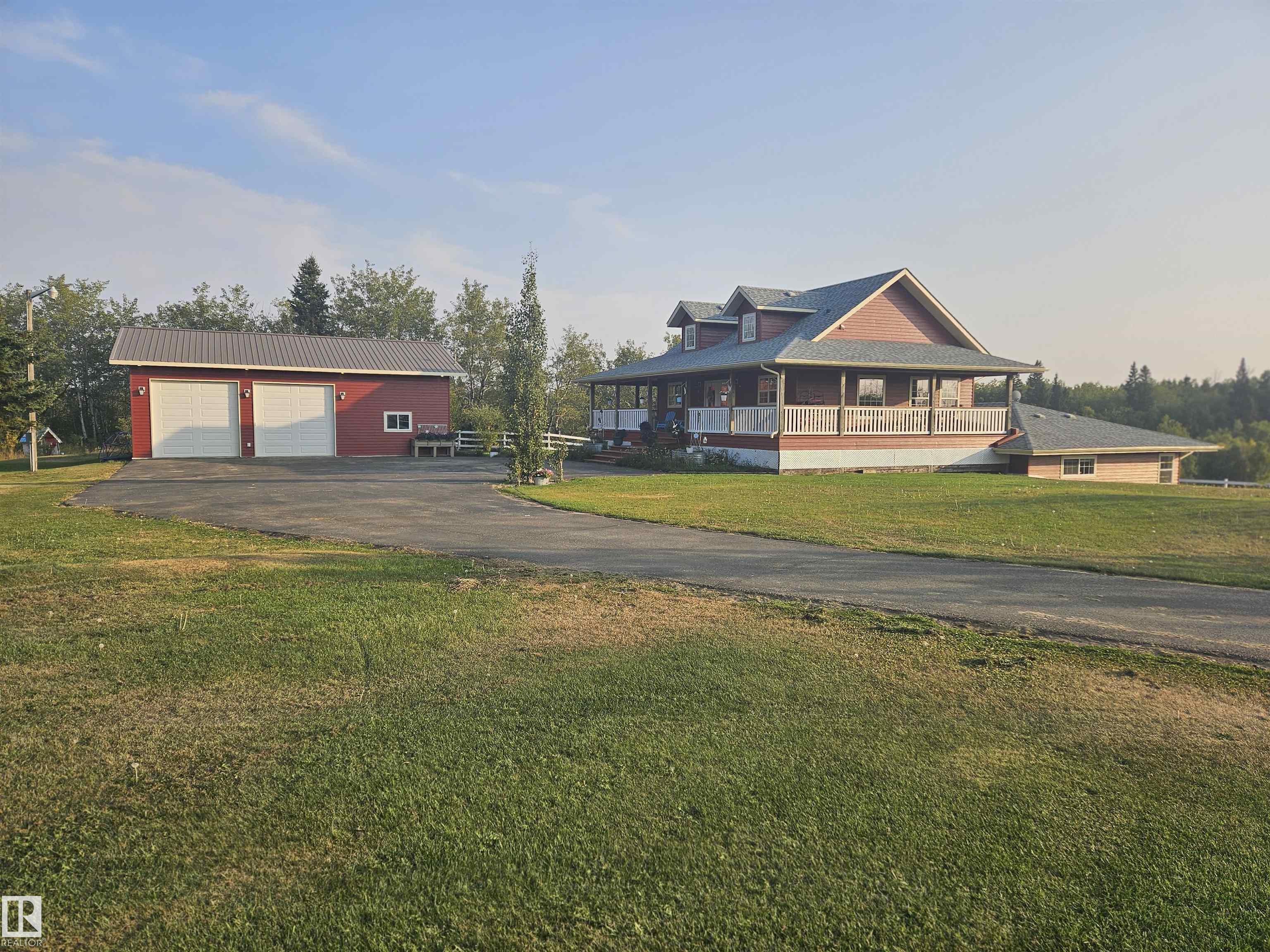
240065 Township Rd 472 #13
240065 Township Rd 472 #13
Highlights
Description
- Home value ($/Sqft)$309/Sqft
- Time on Housefulnew 2 hours
- Property typeResidential
- StyleHillside bungalow
- Lot size3.56 Acres
- Year built1986
- Mortgage payment
Stunning Hillside Bungalow on 3.56 acres with a million dollar view, backs onto the beautiful Pipestone Creek reserve area. This one of a kind, custom designed home, is immaculately kept and masterfully finished with vaulted ceilings, open concept with huge windows for natural light, large country kitchen and 5 bedrooms. With a view from every room, the unique floor plan gives way to large and spacious living, family and dining areas, creating tons of options for a large family and their activities. The home is accented by a massive 824 sq.ft. wrap around deck and a second deck on the lower level for those peaceful summer evenings. The 40' x 28' shop features 10' x 10' doors, 12' ceilings and metal roof. In addition there is an attached 13' x 28' guest room (man cave) with 3 piece bathroom facilities. New furnace in 2017, new shingles in 2018 and water tank in 2024. This quiet and scenic acreage is a diamond in the rough that doesn't come along very often. It won't disappoint!
Home overview
- Heat source Paid for
- Heat type Forced air-1, natural gas
- Sewer/ septic Holding tank, tank & straight discharge
- Construction materials Metal, vinyl
- Foundation Concrete perimeter
- Exterior features Backs onto park/trees, corner lot, creek, environmental reserve, fenced, fruit trees/shrubs, golf nearby, landscaped, paved lane, private setting, ravine view
- Has garage (y/n) Yes
- Parking desc Double garage detached, heated, insulated, over sized, parking pad cement/paved
- # full baths 2
- # half baths 1
- # total bathrooms 3.0
- # of above grade bedrooms 5
- Flooring Ceramic tile, vinyl plank
- Interior features Ensuite bathroom
- Area Wetaskiwin county
- Water source Drilled well
- Zoning description Zone 80
- Lot size (acres) 3.56
- Basement information Full, finished
- Building size 2583
- Mls® # E4458798
- Property sub type Single family residence
- Status Active
- Bedroom 3 9.2m X 17.6m
- Other room 3 16m X 10m
- Bonus room 16m X 14.1m
- Master room 16.2m X 13.5m
- Other room 2 12m X 17m
- Bedroom 2 13.1m X 13.3m
- Kitchen room 14m X 13m
- Bedroom 4 10m X 17m
- Other room 1 14.3m X 15.5m
- Family room 16.5m X 19m
Level: Lower - Living room 11.7m X 20m
Level: Upper - Dining room 14m X 14m
Level: Upper
- Listing type identifier Idx

$-2,128
/ Month


