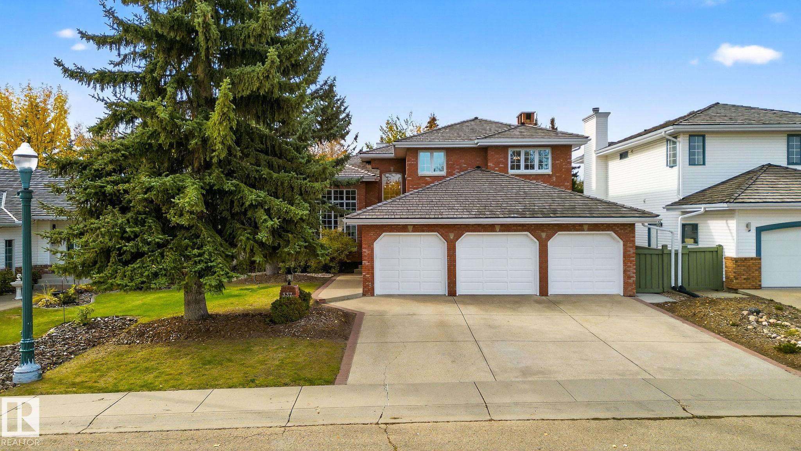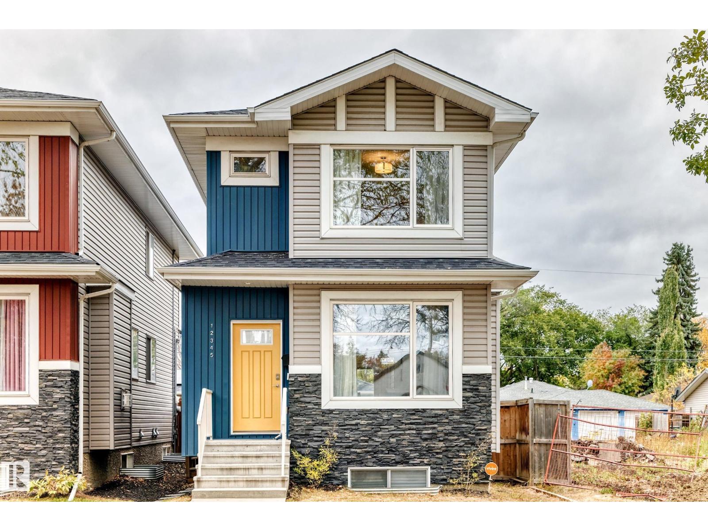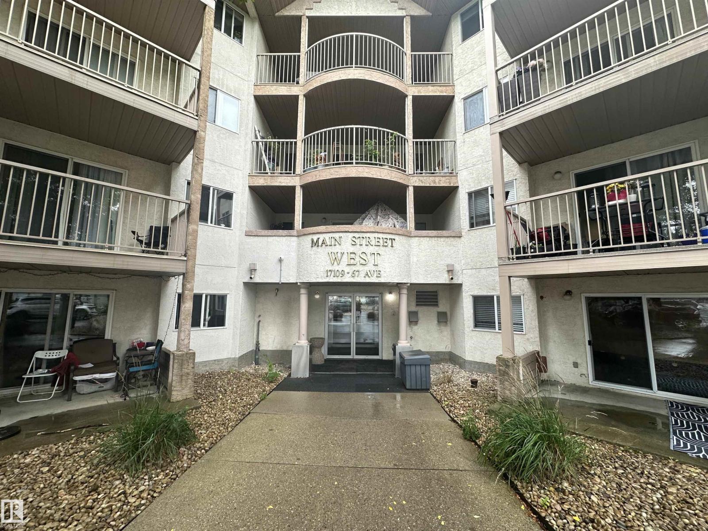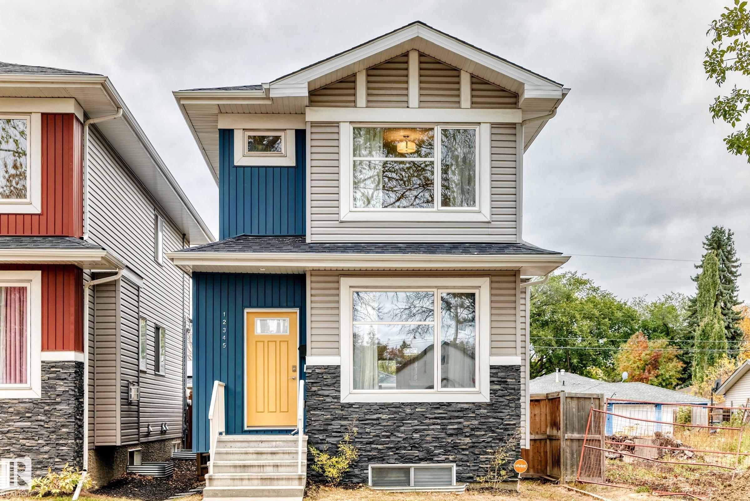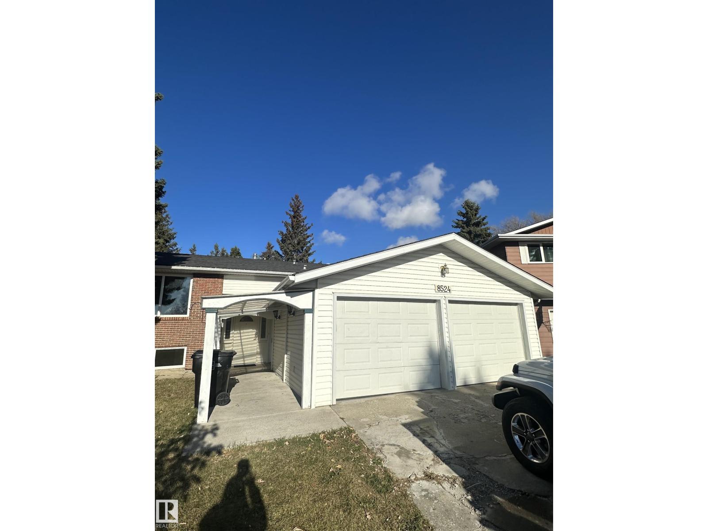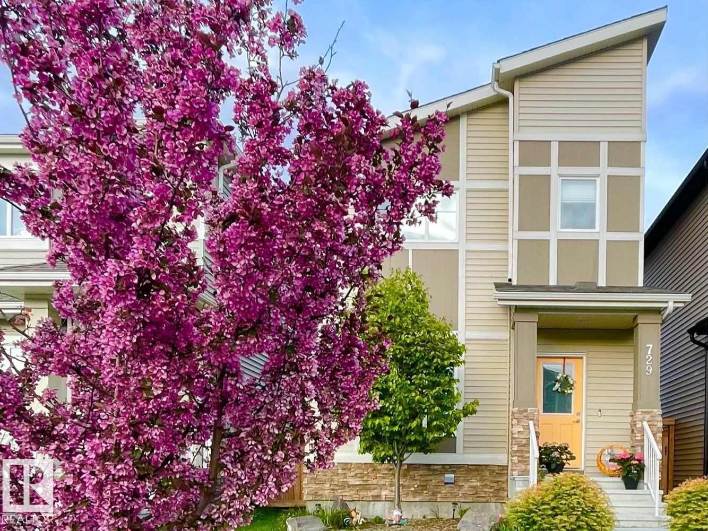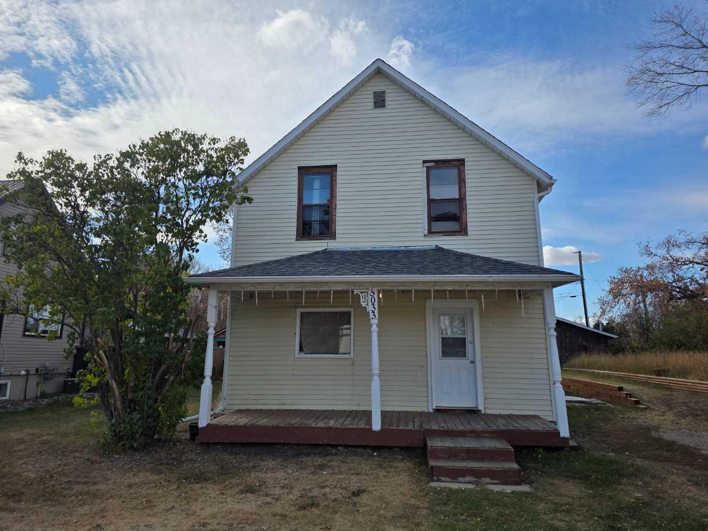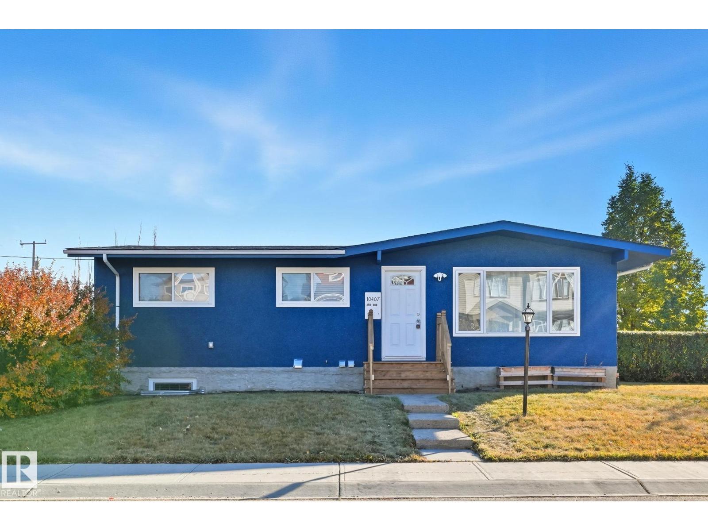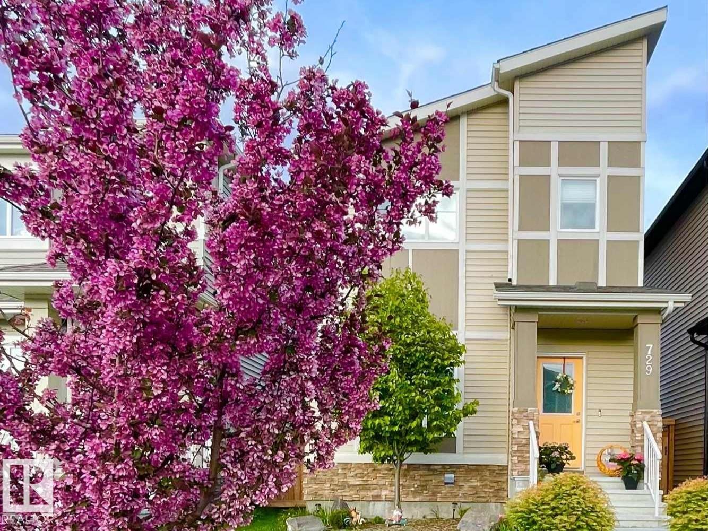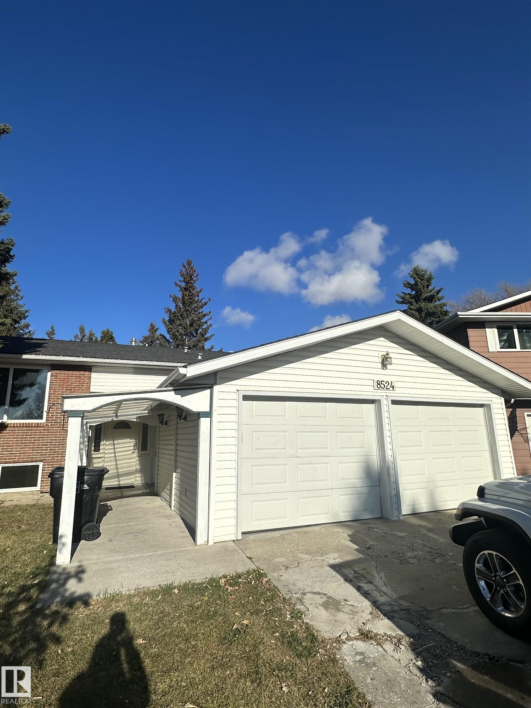- Houseful
- AB
- Rural Wetaskiwin County
- T0C
- 250023 Twp Road 480
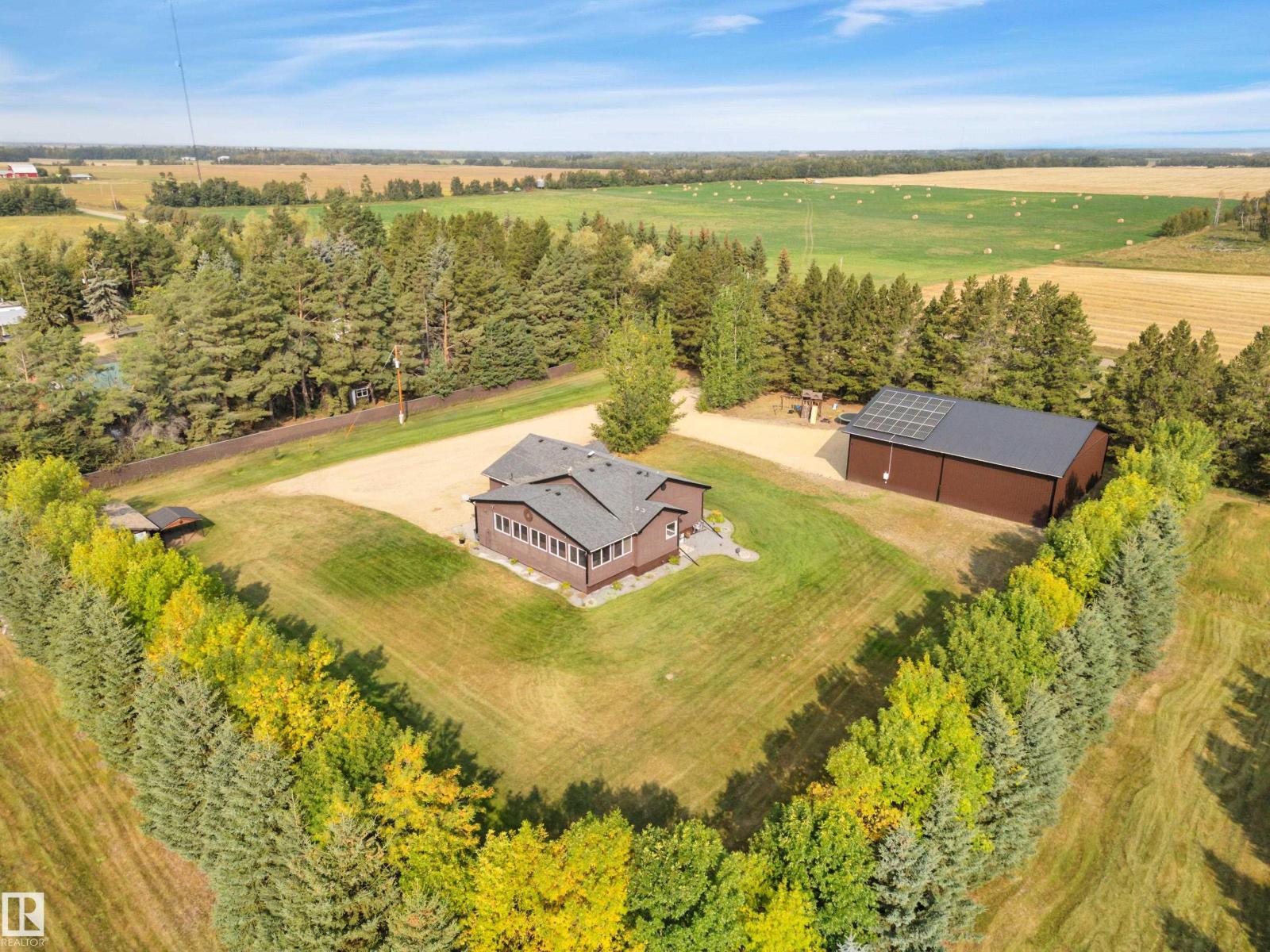
250023 Twp Road 480
250023 Twp Road 480
Highlights
Description
- Home value ($/Sqft)$465/Sqft
- Time on Housefulnew 2 hours
- Property typeSingle family
- StyleRaised bungalow
- Median school Score
- Lot size4.13 Acres
- Year built2007
- Mortgage payment
BEAUTIFULLY PRESENTED! 50' x 60' SHOP! TREED & PRIVATE! This 1773 sq ft 5 bed + 2 den, 3 bathroom raised bungalow on 4.13 acres out of subdivision is turnkey & only minutes to town! Feat: new shop w/ 14'x14' doors & solar panels, A/C, in floor basement heating, 9' ceilings, covered sunroom / deck, powered shed, custom grain bin bar & firepit space, & more! Your entryway leads into the large living room w/ chic woodgrain feature wall & gas fireplace; perfect spot for family visiting. Massive farmhouse kitchen w/ granite countertops, massive fridge / freezer combo, new oven, & spacious eat in dining. 3 bedrooms up, including the primary bed w/ walk in closet & 4 pce bath. Main floor laundry & 4 pce bath. The basement is fully finished, w/ rec room w/ pool table & wet bar, theatre room for movie night, 2 massive bedrooms, 3 pce bath w/ infared sauna. 2 dens, & tons of storage room! The yard is incredible! Fully treed perimeter, landscaped; pride of ownership is evident. A must see property! (id:63267)
Home overview
- Cooling Central air conditioning
- Heat type Forced air
- # total stories 1
- Fencing Fence
- # full baths 3
- # total bathrooms 3.0
- # of above grade bedrooms 5
- Subdivision None
- Directions 2025228
- Lot dimensions 4.13
- Lot size (acres) 4.13
- Building size 1774
- Listing # E4462084
- Property sub type Single family residence
- Status Active
- 4th bedroom 3.39m X 3.71m
Level: Basement - 5th bedroom 3.17m X 3.74m
Level: Basement - Family room 5.02m X 7.7m
Level: Basement - Den 3.8m X 2.77m
Level: Basement - Dining room 4.48m X 2.92m
Level: Main - Living room 5.52m X 7.11m
Level: Main - Kitchen 4.39m X 4.19m
Level: Main - Primary bedroom 4.36m X 4.08m
Level: Main - 2nd bedroom 3.79m X 3.58m
Level: Main - 3rd bedroom 2.88m X 3.87m
Level: Main
- Listing source url Https://www.realtor.ca/real-estate/28988950/250023-twp-road-480-rural-wetaskiwin-county-none
- Listing type identifier Idx

$-2,200
/ Month

