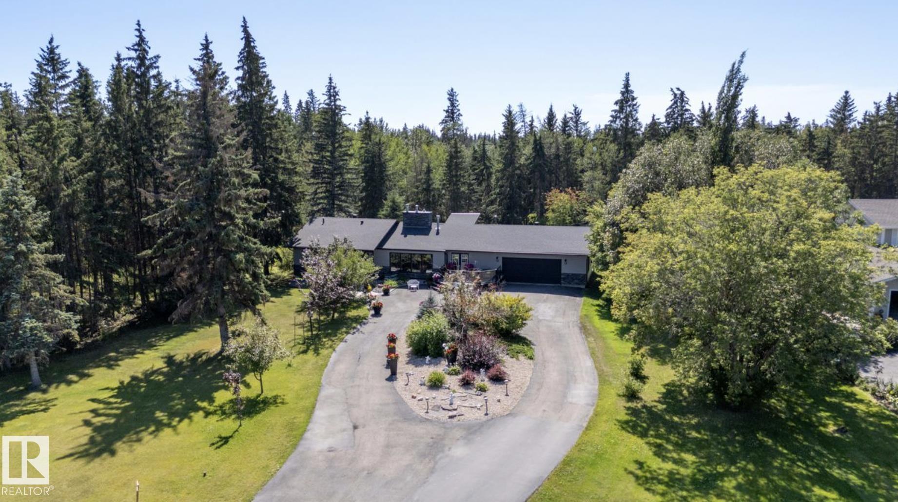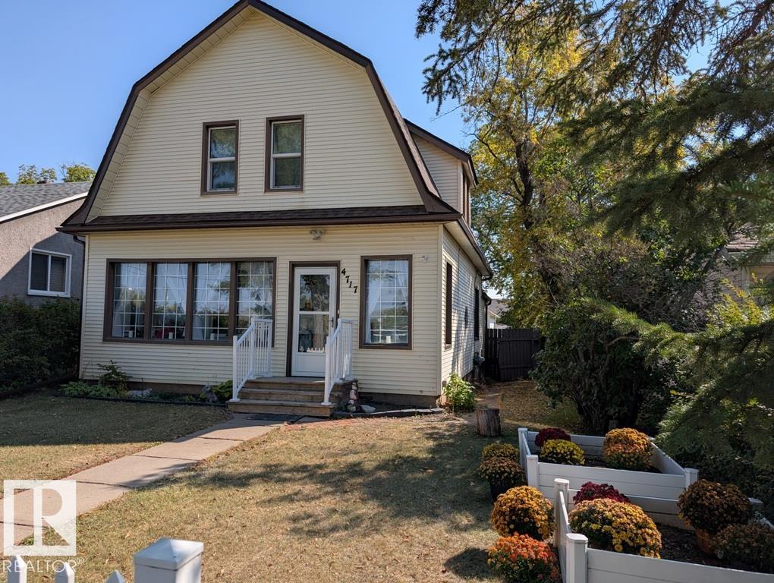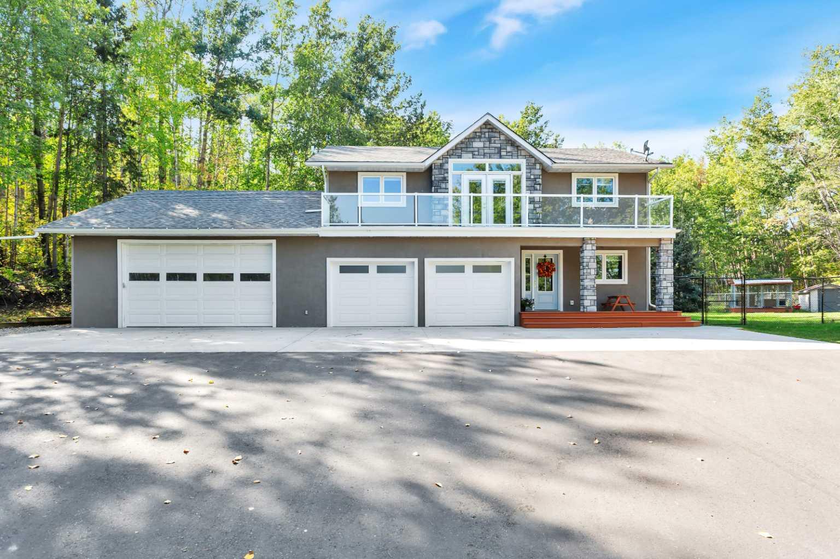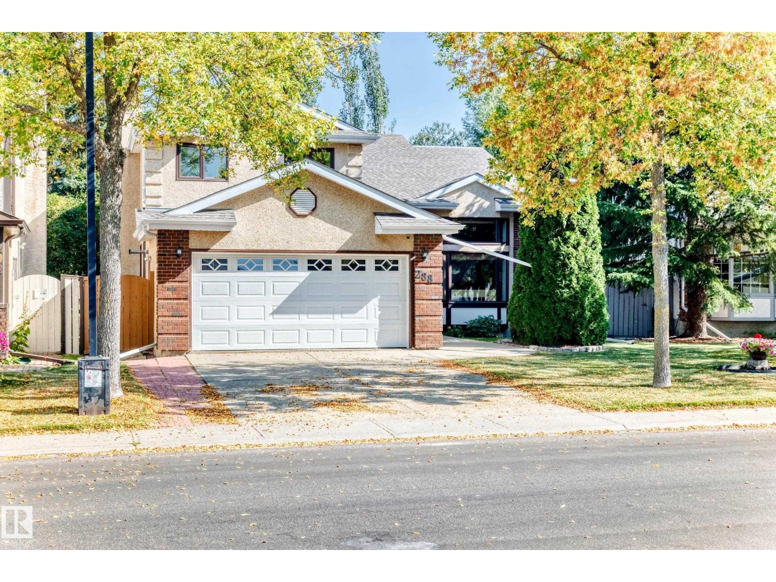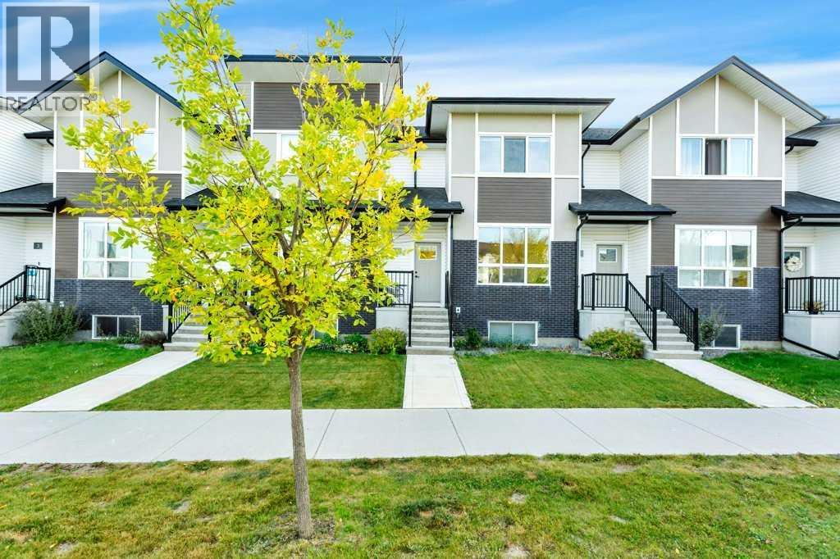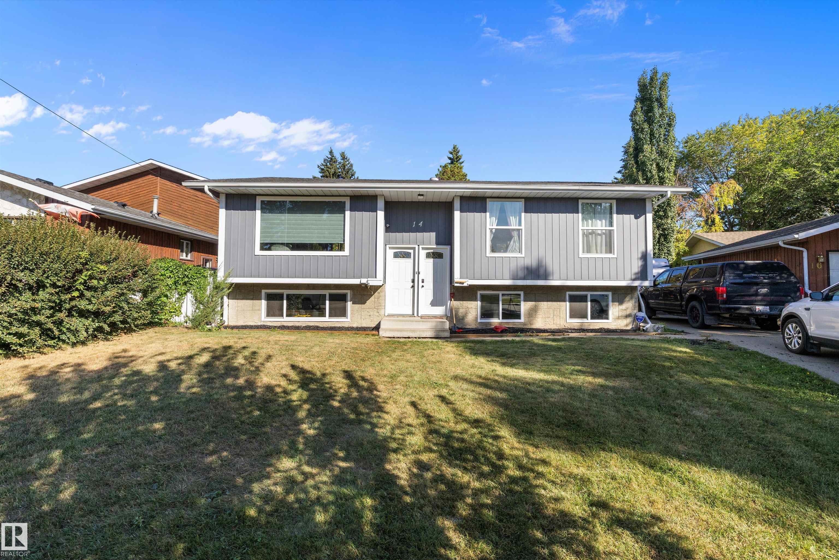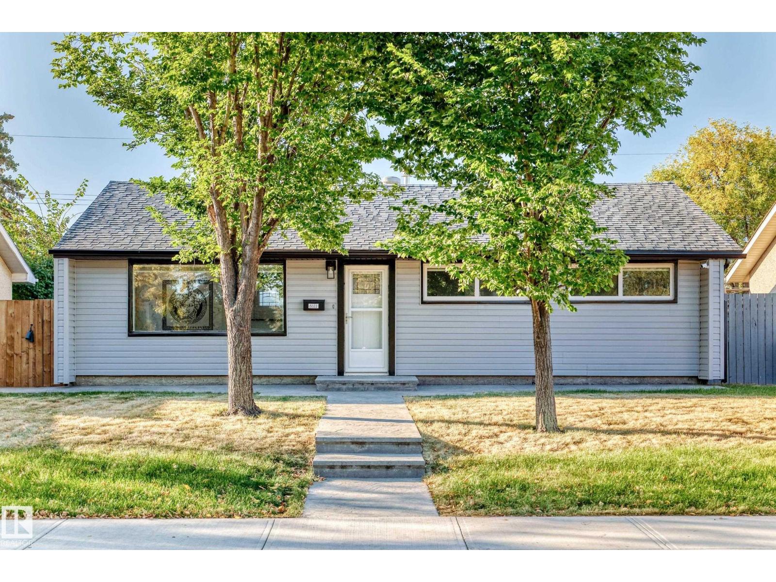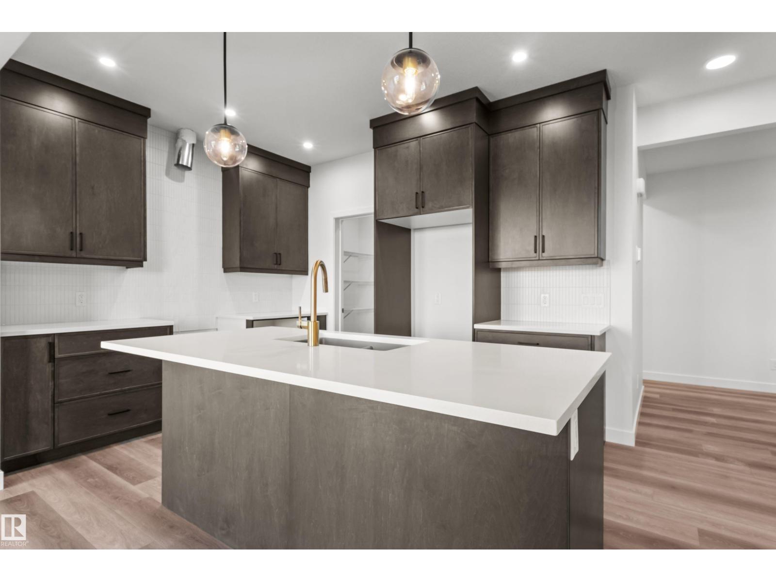- Houseful
- AB
- Rural Wetaskiwin County
- T0C
- 263 Lakeshore Dr
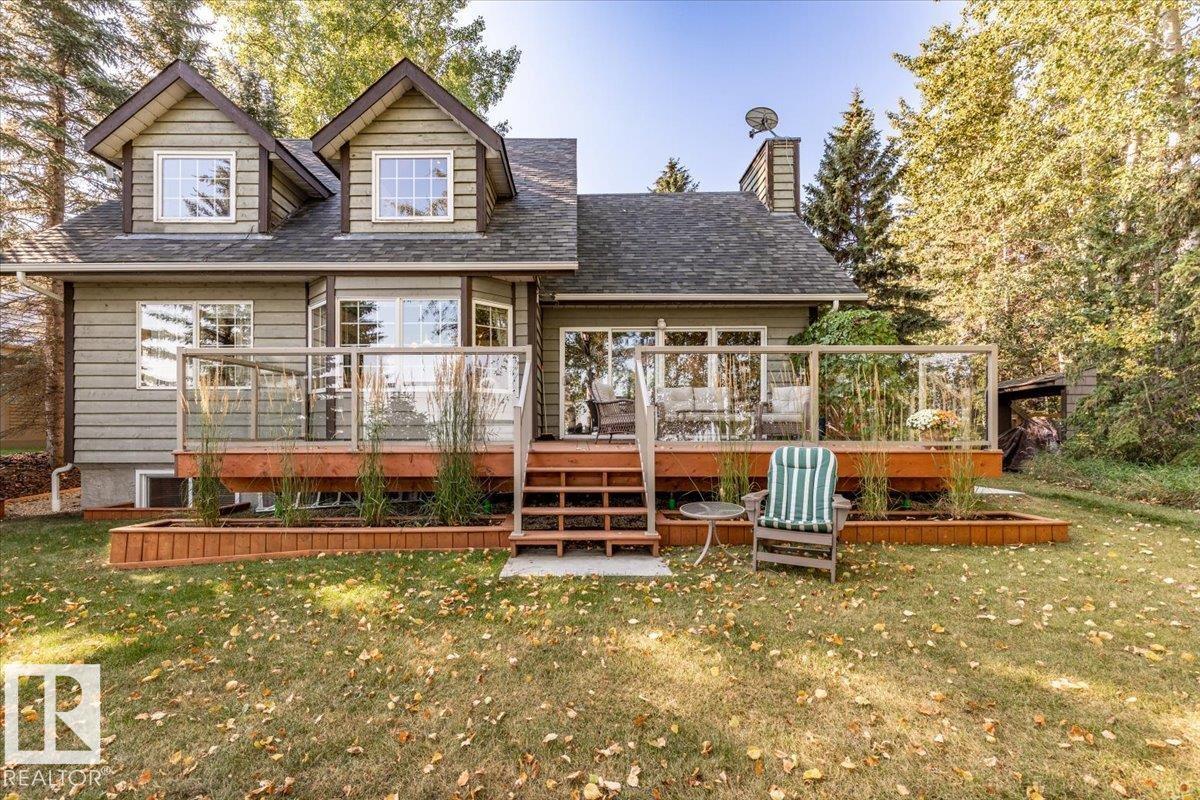
263 Lakeshore Dr
263 Lakeshore Dr
Highlights
Description
- Home value ($/Sqft)$606/Sqft
- Time on Housefulnew 3 hours
- Property typeResidential
- Style1 and half storey
- Lot size0.46 Acre
- Year built1989
- Mortgage payment
Lakefront living on the south shores of Pigeon Lake! This beautifully maintained post-and-beam home sits on nearly half an acre, surrounded by mature trees and landscaped grounds that create a private, park-like retreat. The inviting layout offers a bright loft space, spacious basement, and a cozy living room with a wood stove for year-round comfort. Large windows frame stunning lake views while filling the home with natural light. Recent updates include a newer hot water tank, furnace, and roof, giving peace of mind. The detached garage provides ample storage and features a convenient garden sink area, perfect for outdoor projects or lakeside living. With plenty of room to relax or entertain, indoors and out, this property is ideal for full-time residence or the perfect weekend escape. A rare opportunity to own a private lakefront home where comfort, character, and natural beauty come together.
Home overview
- Heat source Paid for
- Heat type Forced air-1, natural gas
- Sewer/ septic Municipal/community
- Construction materials Wood
- Foundation Concrete perimeter
- Exterior features Backs onto lake, boating, golf nearby, landscaped, playground nearby, private setting, recreation use, schools, shopping nearby, waterfront property
- Has garage (y/n) Yes
- Parking desc Double garage detached
- # full baths 2
- # total bathrooms 2.0
- # of above grade bedrooms 3
- Flooring Carpet, ceramic tile, hardwood
- Has fireplace (y/n) Yes
- Area Wetaskiwin county
- Water source Drilled well
- Zoning description Zone 95
- Directions E022081
- Lot size (acres) 0.46
- Basement information Full, finished
- Building size 1566
- Mls® # E4458927
- Property sub type Single family residence
- Status Active
- Virtual tour
- Master room 10.4m X 11.3m
- Other room 2 29.1m X 22.3m
- Kitchen room 9.1m X 10.3m
- Bedroom 3 14.2m X 17.9m
- Other room 1 6.8m X 14.2m
- Bedroom 2 9.8m X 11.3m
- Living room 20.9m X 16.1m
Level: Main - Dining room 9.3m X 10.5m
Level: Main
- Listing type identifier Idx

$-2,531
/ Month


