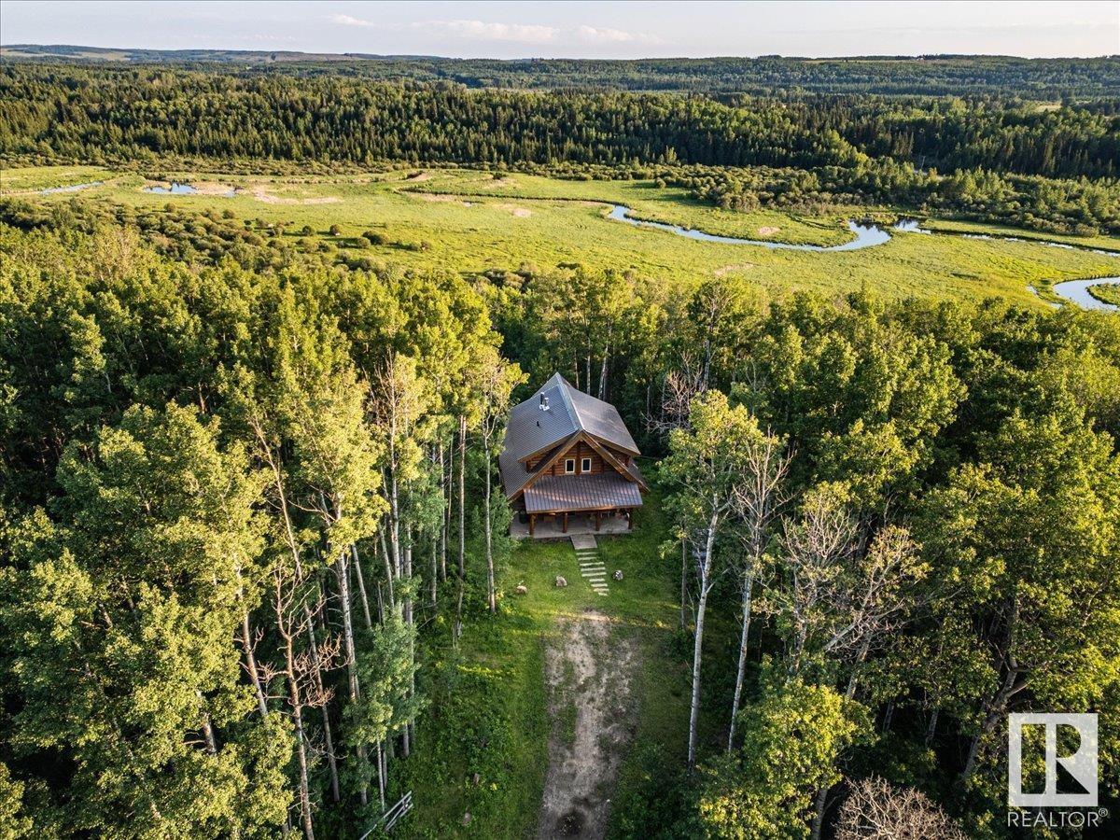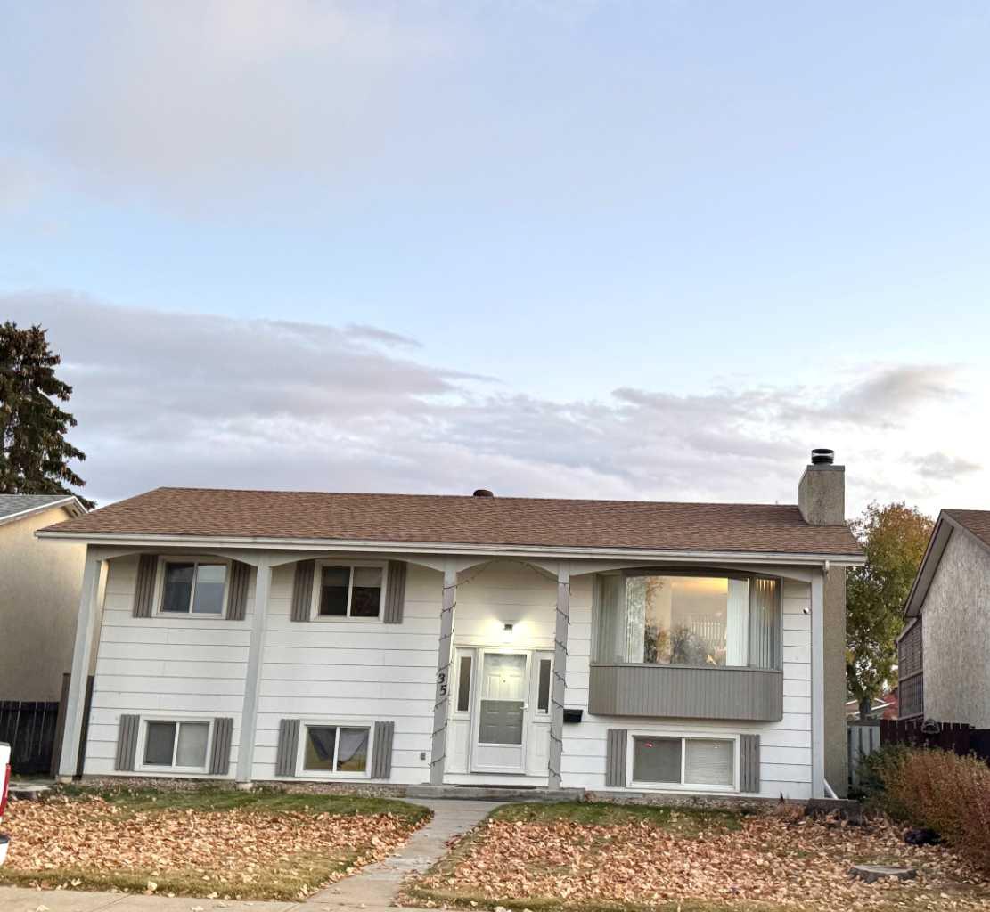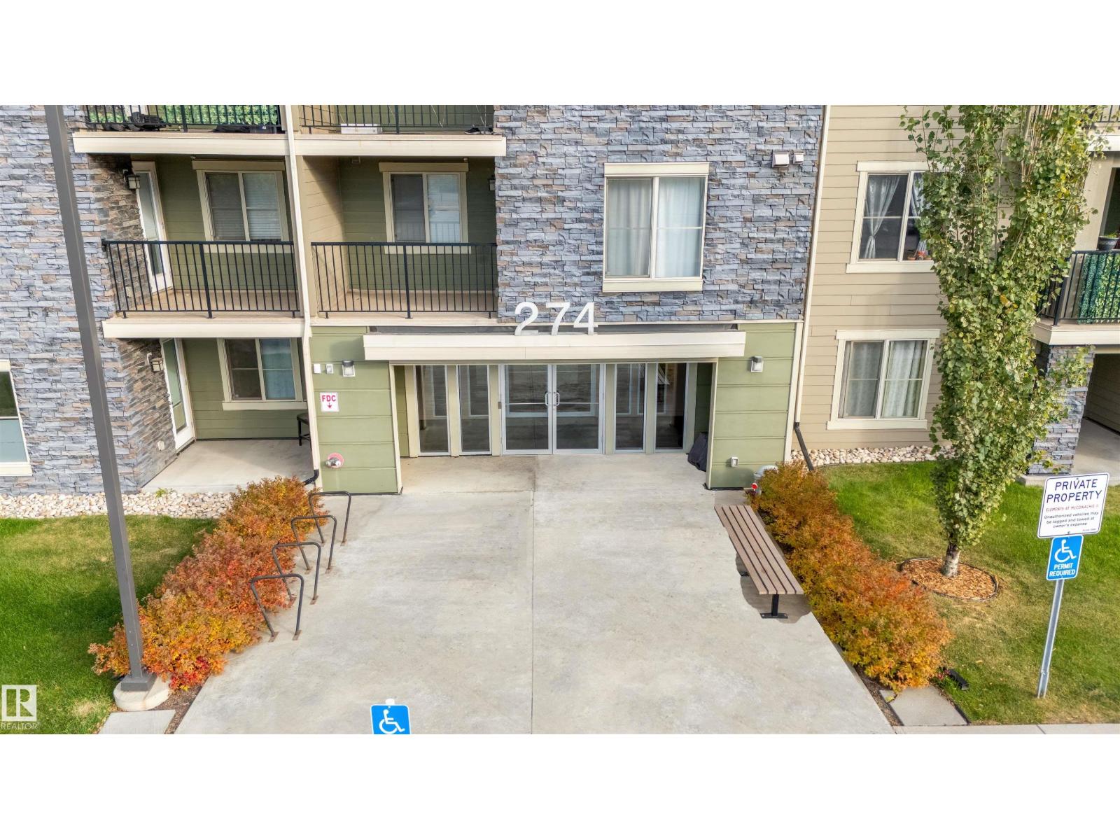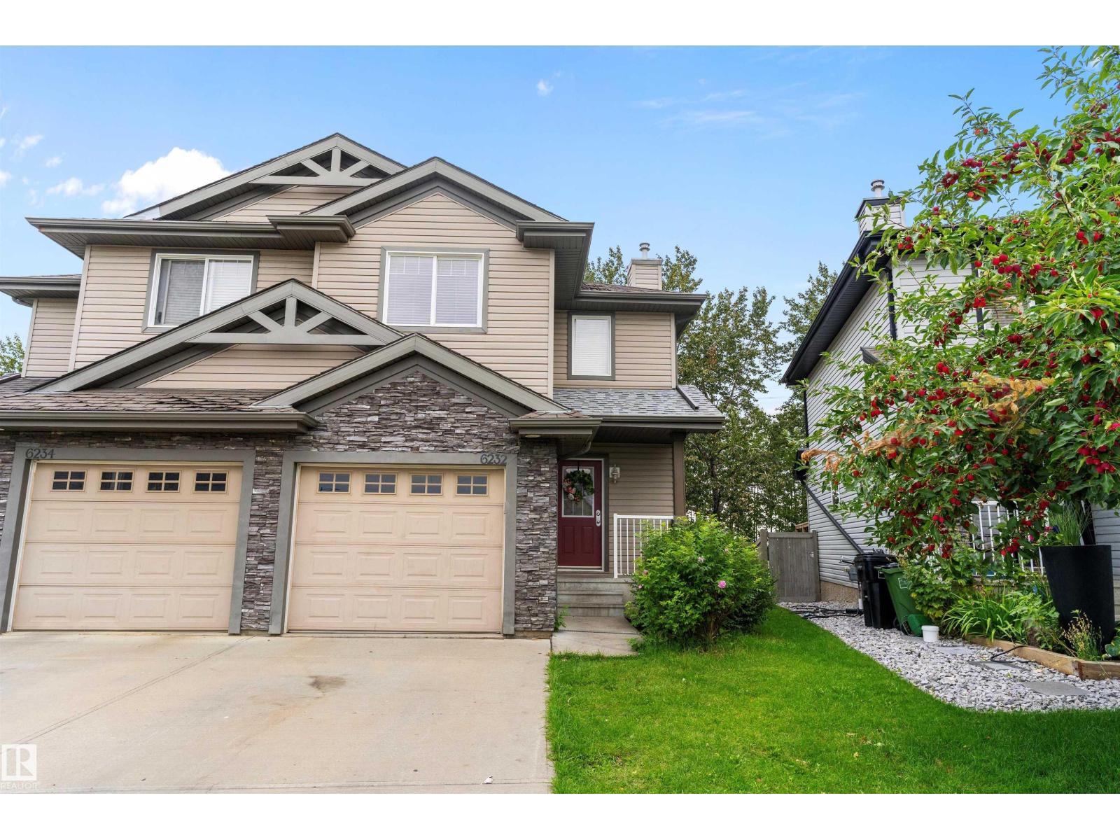- Houseful
- AB
- Rural Wetaskiwin County
- T0C
- 453039 Rge Road 10

453039 Rge Road 10
453039 Rge Road 10
Highlights
Description
- Home value ($/Sqft)$480/Sqft
- Time on Houseful117 days
- Property typeSingle family
- Lot size49.20 Acres
- Year built2013
- Mortgage payment
Discover a truly unique opportunity to own 49 acres along the picturesque Battle River and close to Pigeon Lake. This 1454 sq/ft custom home blends rustic charm with modern living, offering 2 bedrooms with the potential to add more. The home boasts vaulted ceilings creating a spacious feel while large decks provide stunning views of the river making it the perfect spot to unwind and connect with nature. The property is a haven for horse lovers, complete with a well-equipped barn, a spacious shop, and 2 stock waterers. It’s a paradise for wildlife enthusiasts with frequent sightings of deer and other wildlife right in your backyard. Despite its tranquil and private setting, this sanctuary is conveniently located less than an hour from both Edmonton and Red Deer offering the perfect balance of seclusion and accessibility. With just a few finishing touches needed, this property is ready to be transformed into your dream retreat. Don't miss this rare chance to own a piece of Alberta's natural beauty! (id:63267)
Home overview
- Heat type Forced air
- # total stories 2
- Fencing Cross fenced
- # full baths 1
- # total bathrooms 1.0
- # of above grade bedrooms 2
- Subdivision None
- View Ravine view
- Directions 2042435
- Lot dimensions 49.2
- Lot size (acres) 49.2
- Building size 1455
- Listing # E4444392
- Property sub type Single family residence
- Status Active
- 2nd bedroom 3.34m X 3.02m
Level: Basement - Family room 6.17m X 5.49m
Level: Basement - Kitchen 3.99m X 3.69m
Level: Main - Living room 6.42m X 4.68m
Level: Main - Primary bedroom Measurements not available
Level: Upper
- Listing source url Https://www.realtor.ca/real-estate/28523836/453039-rge-road-10-rural-wetaskiwin-county-none
- Listing type identifier Idx

$-1,864
/ Month













