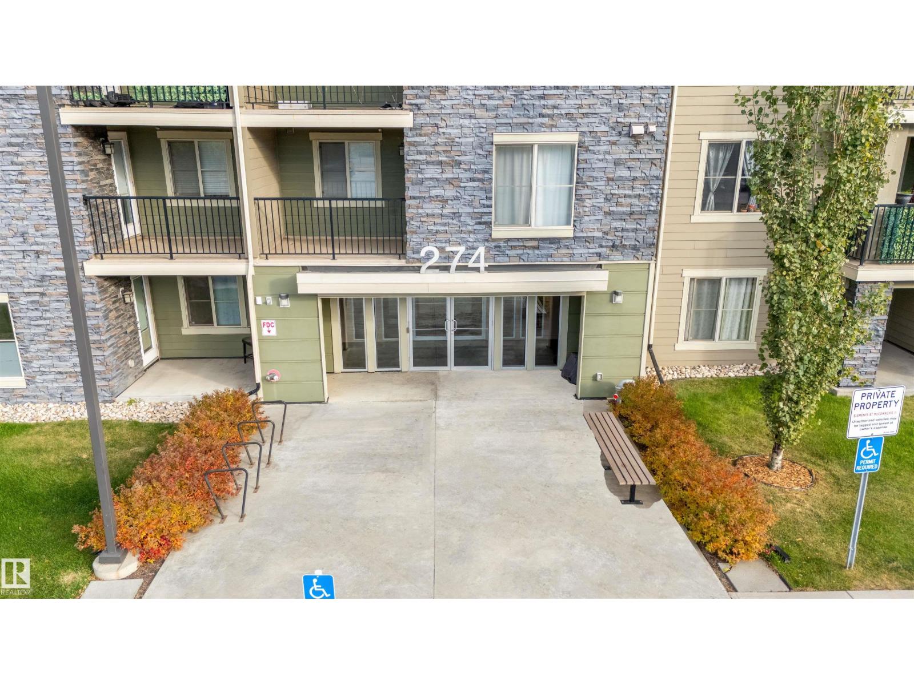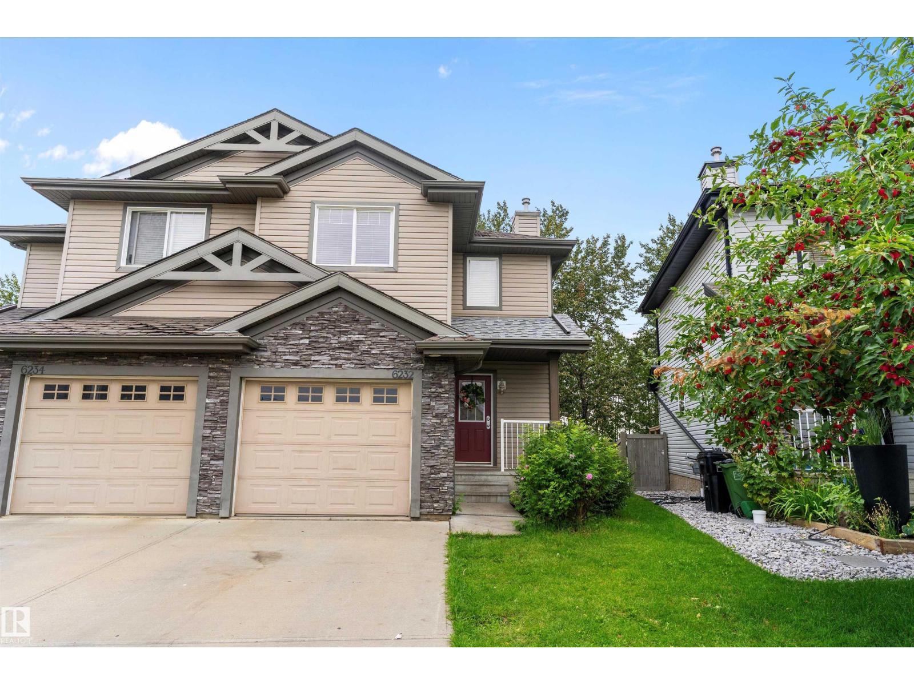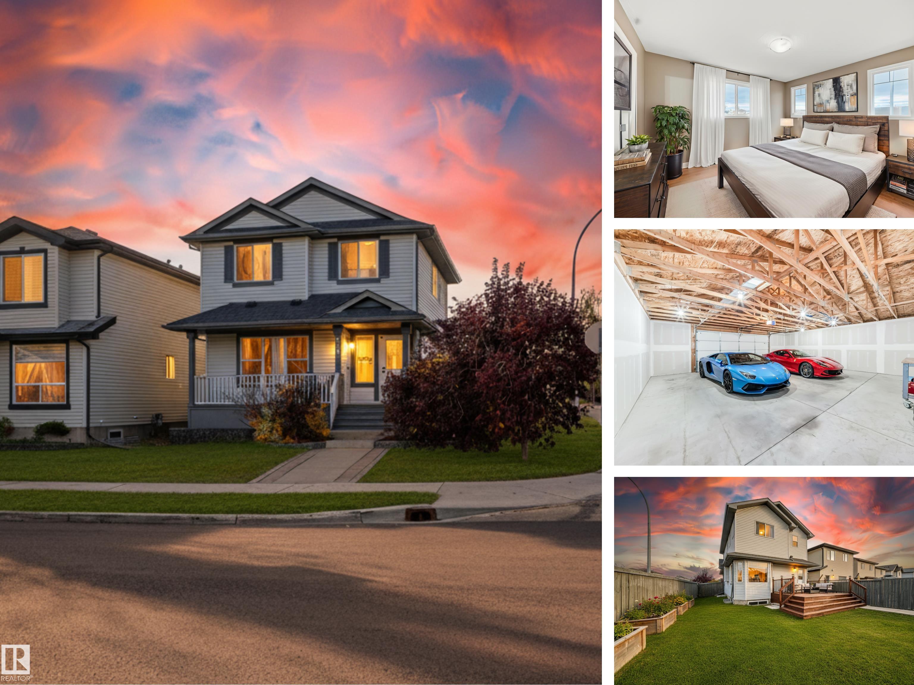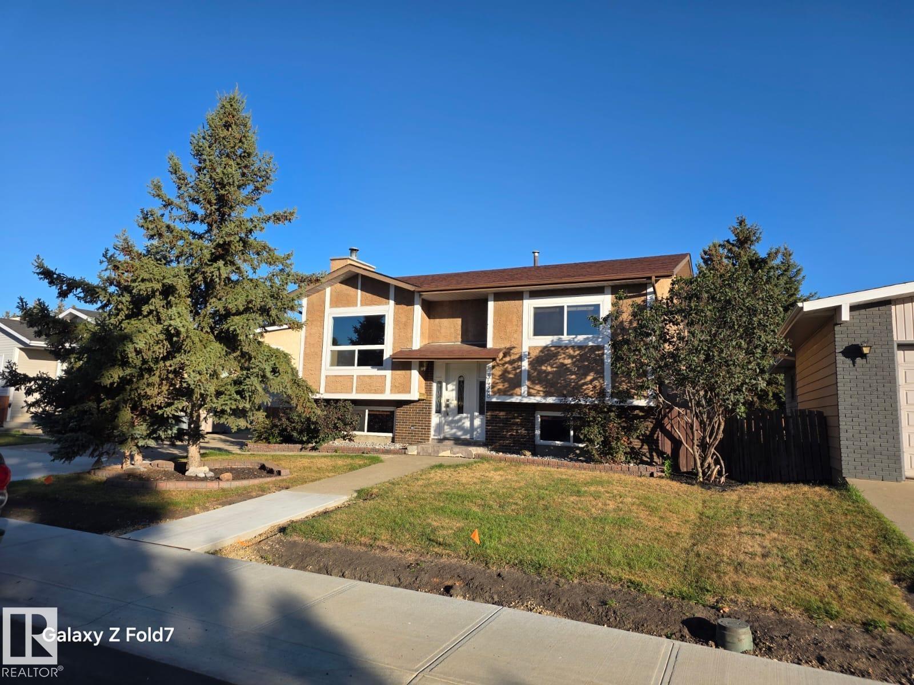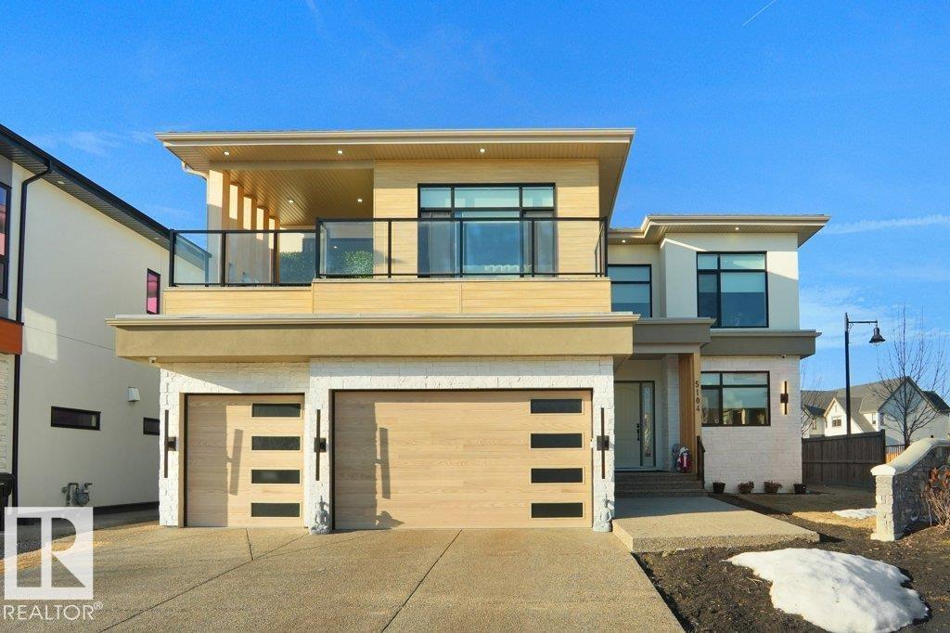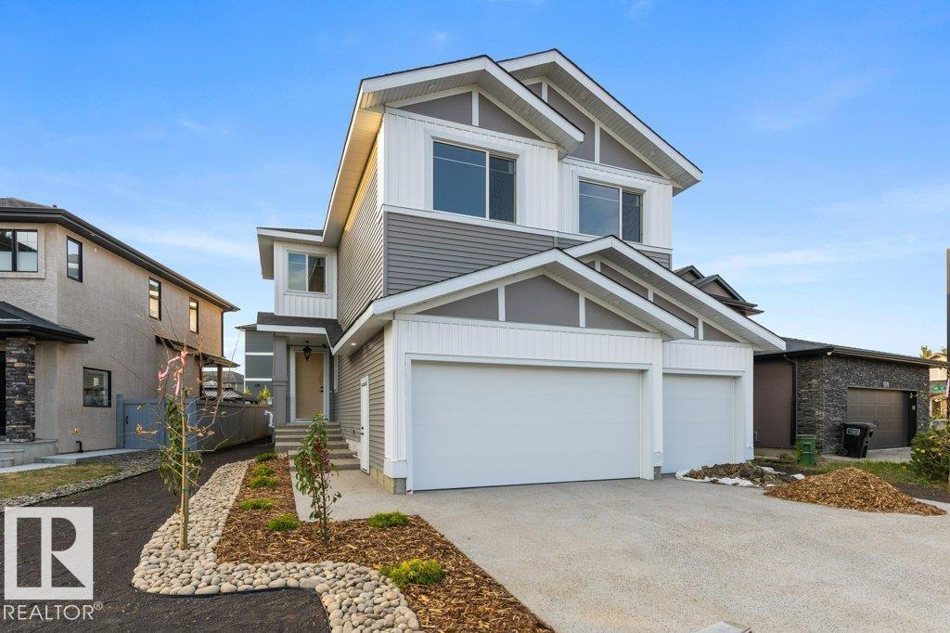- Houseful
- AB
- Rural Wetaskiwin County
- T0C
- 475013 Range Road 243 #53
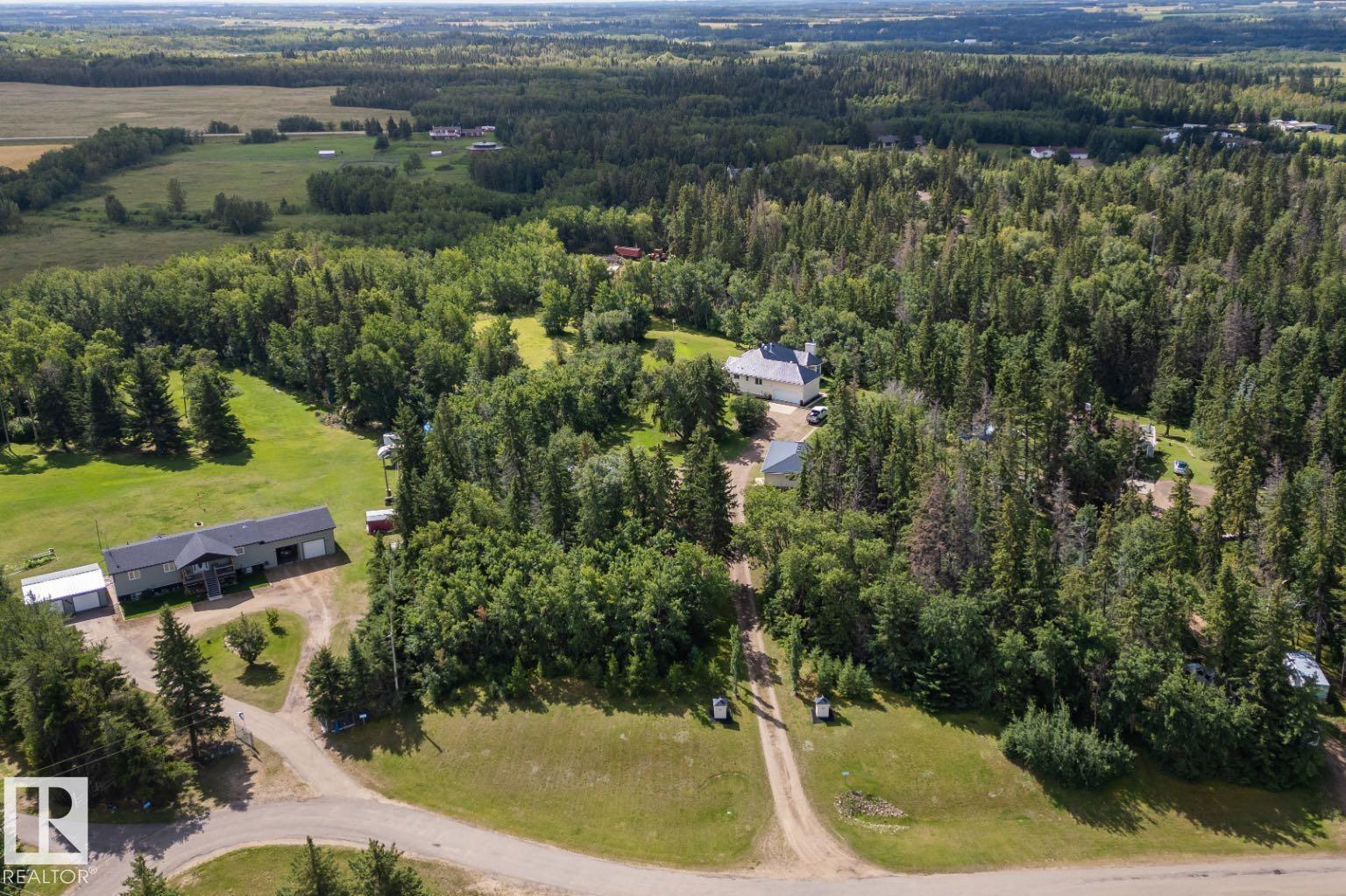
475013 Range Road 243 #53
475013 Range Road 243 #53
Highlights
Description
- Home value ($/Sqft)$470/Sqft
- Time on Houseful60 days
- Property typeResidential
- StyleHillside bungalow
- Median school Score
- Lot size3.31 Acres
- Year built1993
- Mortgage payment
Picturesque Acreage - All on Pavement - Just outside of Millet. Sitting on just over 3 acres sits a fully finished 1680 sqft Walkout Bungalow with attached garage, 40x26 detached heated garage & 30x32 Pole Shed with concrete floors. Wonderfully kept & cared for with lots of perks - stucco exterior, new eaves, metal shingles, newer refinished deck & more. Great traditional layout with beautiful laminate floorings, gas FP & vaulted ceilings. Fully updated kitchen with white cabinetry, tile backsplash, stainless appliances, under cabinet lighting & upright pantry. Lovely private Primary w/views of the yard, double closet & 2pc ensuite. Fully updated 3pc main bath w/large tile shower, 2nd bedroom & MF laundry. Finished walkout bsmt - family rooms, 3rd bdrm., 4pc bath, cozy nook & kitchenette. Outside you'll appreciate the entertaining space - raised deck, wood patio w/fire feature & Gazebo w/power. Detached Heated Garage w/2 separate doors, vaulted ceiling & skylights; 50amp power & water!
Home overview
- Heat source Paid for
- Heat type Forced air-1, natural gas
- Sewer/ septic Septic tank & field
- Construction materials Stucco
- Foundation Concrete perimeter
- Exterior features Landscaped, private setting, partially fenced
- Other structures Pole shed
- Has garage (y/n) Yes
- Parking desc Double garage attached, double garage detached, rv parking
- # full baths 2
- # half baths 1
- # total bathrooms 3.0
- # of above grade bedrooms 2
- Flooring Laminate flooring, vinyl plank
- Has fireplace (y/n) Yes
- Interior features Ensuite bathroom
- Area Wetaskiwin county
- Water source Drilled well
- Zoning description Zone 80
- Lot size (acres) 3.31
- Basement information Full, finished
- Building size 1680
- Mls® # E4454327
- Property sub type Single family residence
- Status Active
- Other room 1 10.3m X 10m
- Other room 2 14m X 13.4m
- Kitchen room 13.6m X 11.8m
- Bedroom 2 10.3m X 9m
- Other room 4 37.7m X 13.6m
- Other room 6 14.2m X 6.1m
- Master room 13.2m X 11.8m
- Other room 5 9.1m X 9m
- Other room 3 33.4m X 14.7m
- Family room 15.4m X 11.8m
Level: Basement - Dining room 13.4m X 10.6m
Level: Main - Living room 15.5m X 13.1m
Level: Main
- Listing type identifier Idx

$-2,106
/ Month



