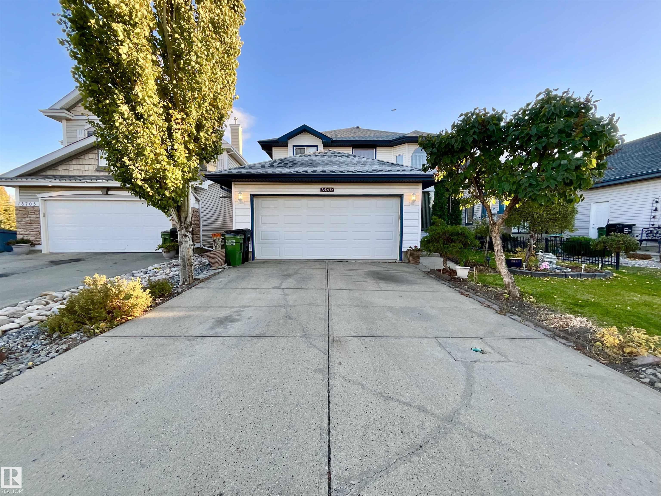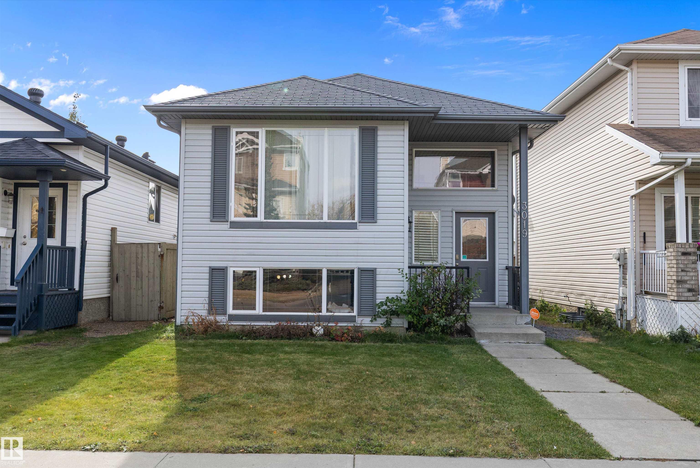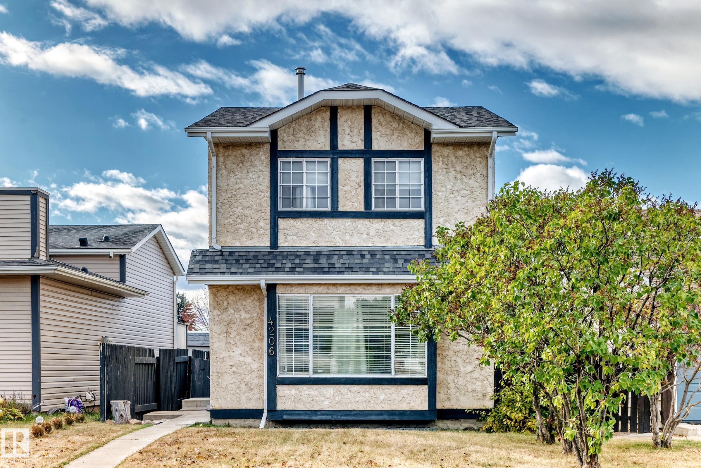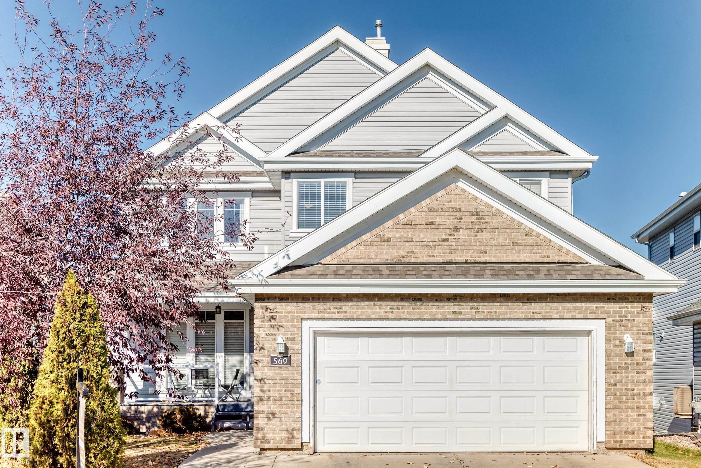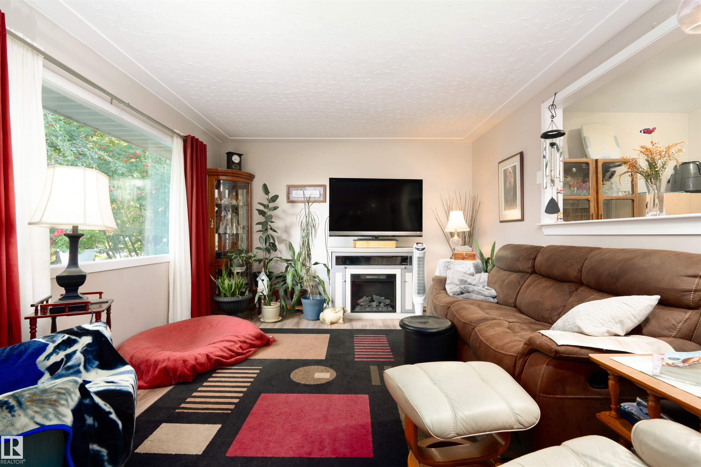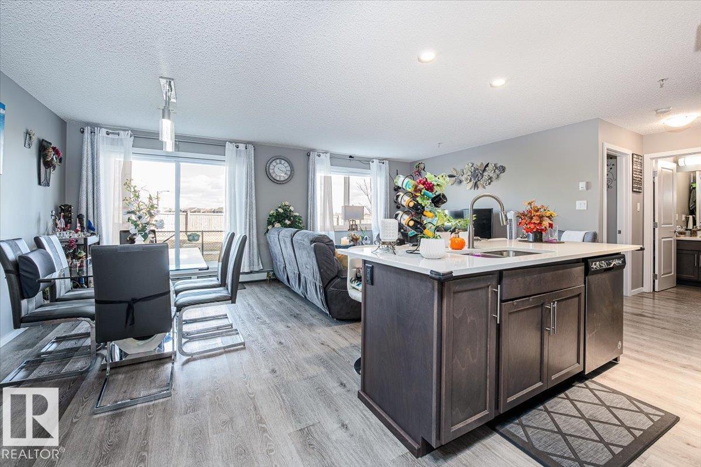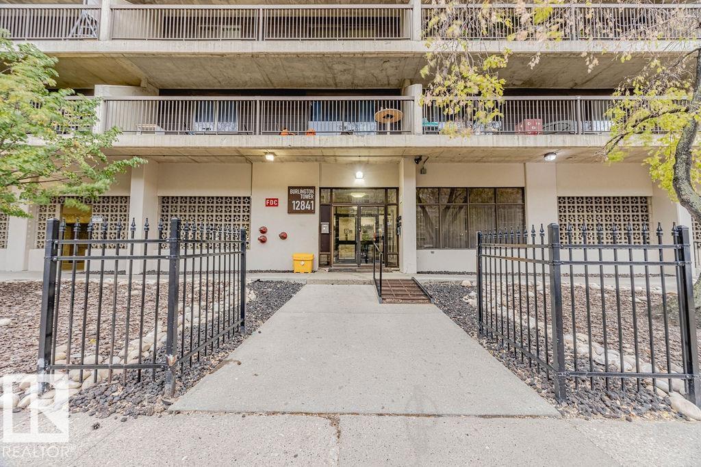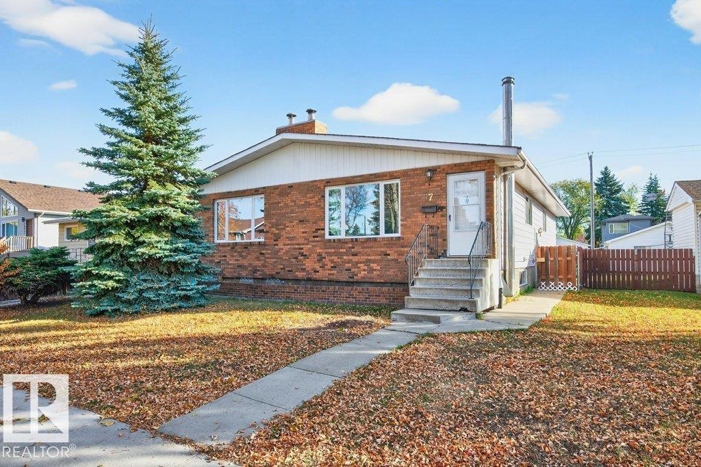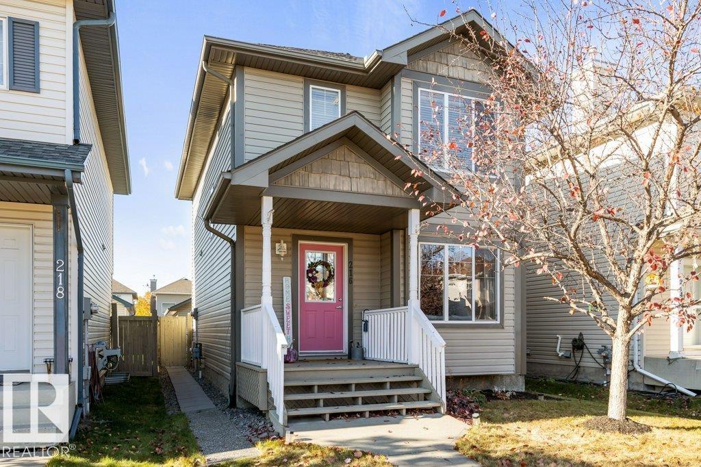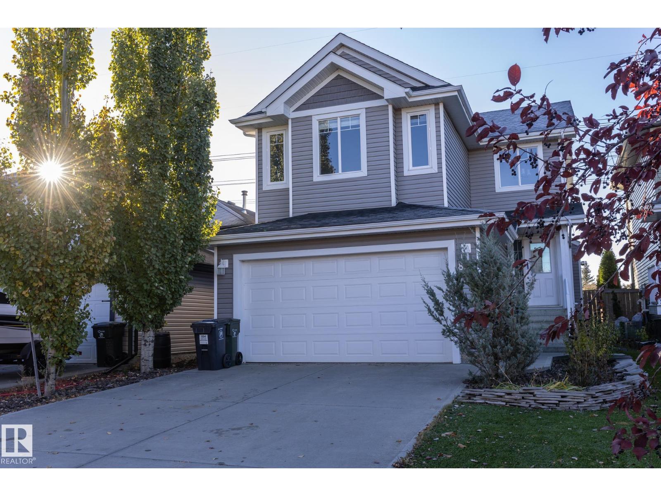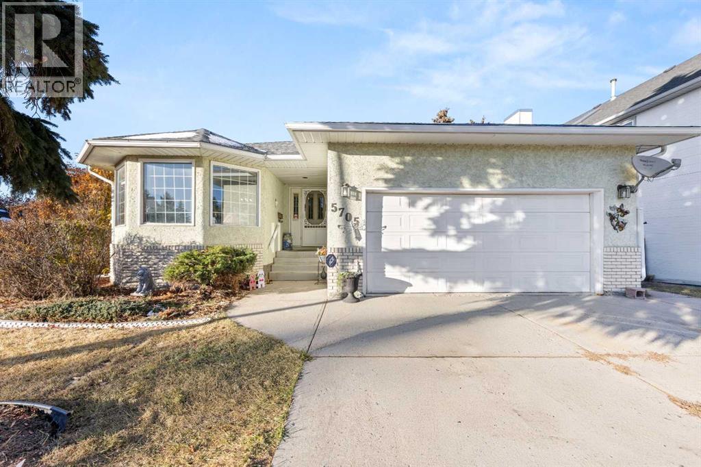- Houseful
- AB
- Rural Wetaskiwin County
- T0C
- 55061 Township Rd 462 #310
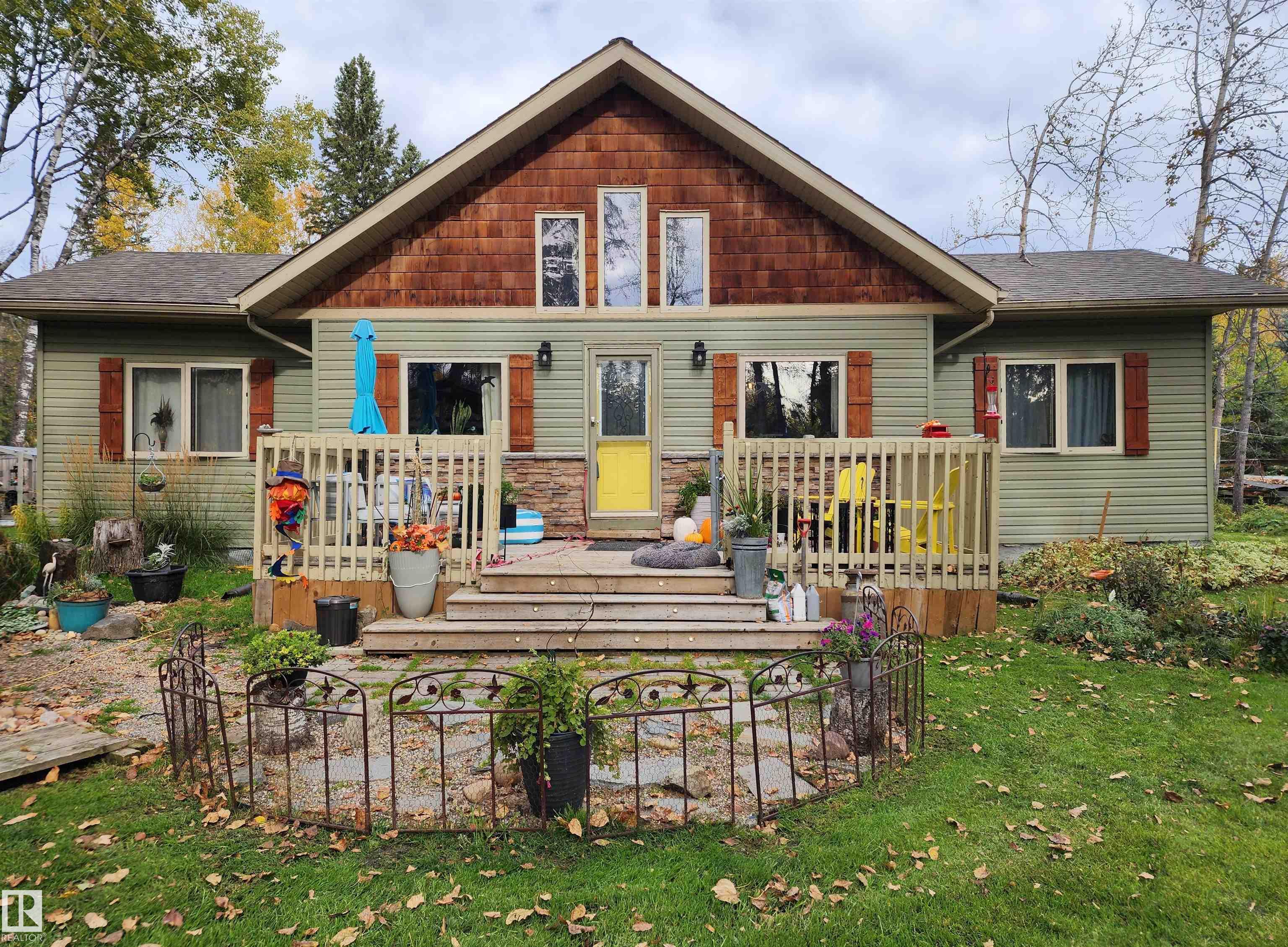
55061 Township Rd 462 #310
55061 Township Rd 462 #310
Highlights
Description
- Home value ($/Sqft)$324/Sqft
- Time on Houseful12 days
- Property typeResidential
- StyleBungalow
- Lot size0.55 Acre
- Year built1952
- Mortgage payment
Where every season is beautiful! Settled on the quiet cul-de-sac in Evergreen Estates near the shores of Buck Lake, you will be surrounded by a nicely landscaped yard with lots of perennial and seasonal flowers and mature trees. The home is a wonderful blend of old and new. The original structure has been lovingly restored and new addition added in 2007 and 2012. The vaulted ceilings and many vinyl windows bring in lots of natural light. Cozy kitchen/dinning area and living room is what you’ll find when you visit this home. A good size owner’s bedroom with en-suite and two extra bedrooms all on one level await. Wait-let’s not forget the office/den area and the window seats in there to take a break and enjoy. There is also a 12’x12 ’bunkhouse when you need room for extra guests. The lake is known for great summer and winter fishing. That’s not all-enjoy watersports, sit by the fire on a quiet evening, explore the surrounding country side and so much more…Check out this home and start your lake living!
Home overview
- Heat source Paid for
- Heat type Forced air-1, natural gas
- Sewer/ septic Holding tank
- Construction materials Stone, vinyl, wood
- Foundation Piling
- Exterior features Cul-de-sac, golf nearby, lake access property, landscaped, level land
- Has garage (y/n) Yes
- Parking desc Single garage detached
- # full baths 2
- # total bathrooms 2.0
- # of above grade bedrooms 3
- Flooring Carpet, laminate flooring
- Has fireplace (y/n) Yes
- Interior features Ensuite bathroom
- Area Wetaskiwin county
- Water source Drilled well
- Zoning description Zone 96
- Lot size (acres) 0.55
- Basement information None, no basement
- Building size 1066
- Mls® # E4461411
- Property sub type Single family residence
- Status Active
- Virtual tour
- Bedroom 2 11.5m X 8.7m
- Master room 15.4m X 13.1m
- Bedroom 3 9.8m X 8.2m
- Kitchen room 11.2m X 10.2m
- Dining room 9.8m X 9.5m
Level: Main - Living room 12.5m X 13.1m
Level: Main
- Listing type identifier Idx

$-922
/ Month


