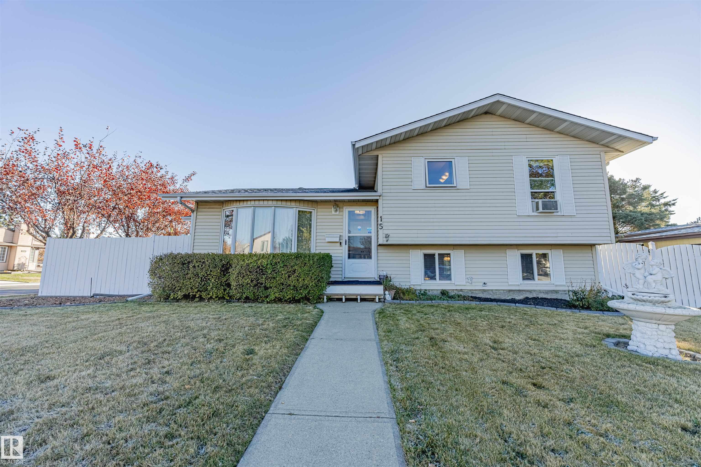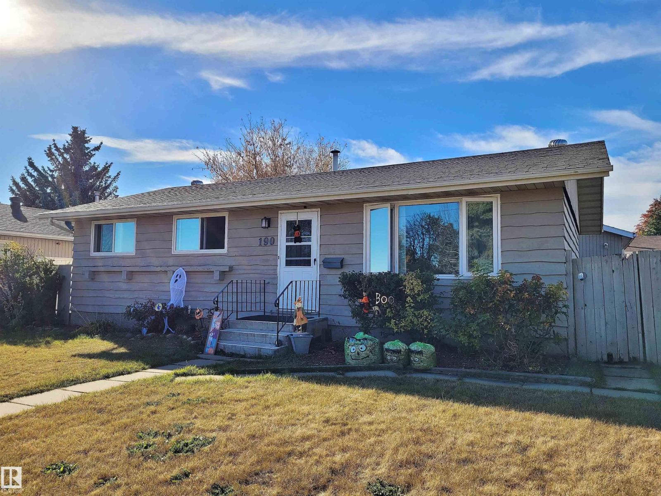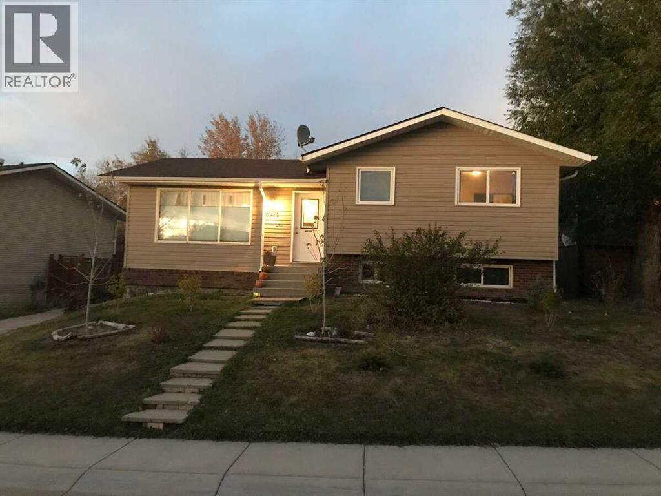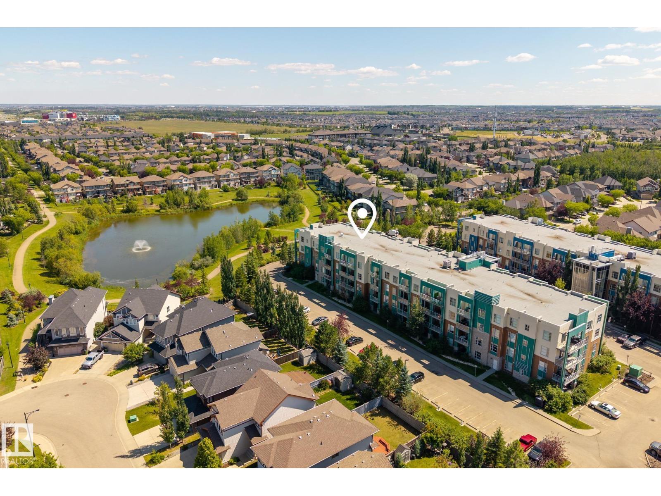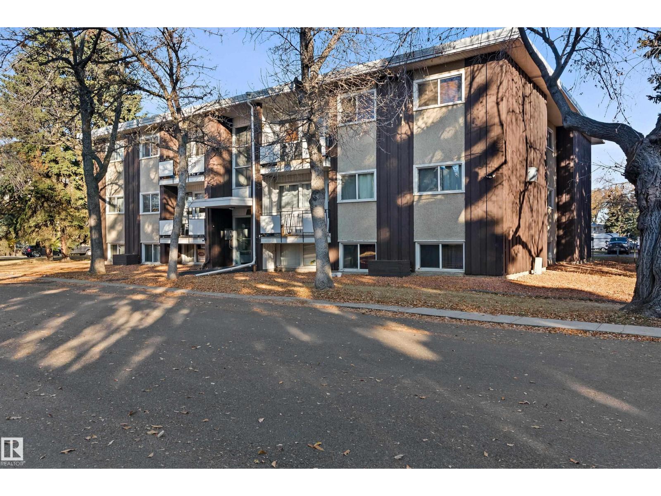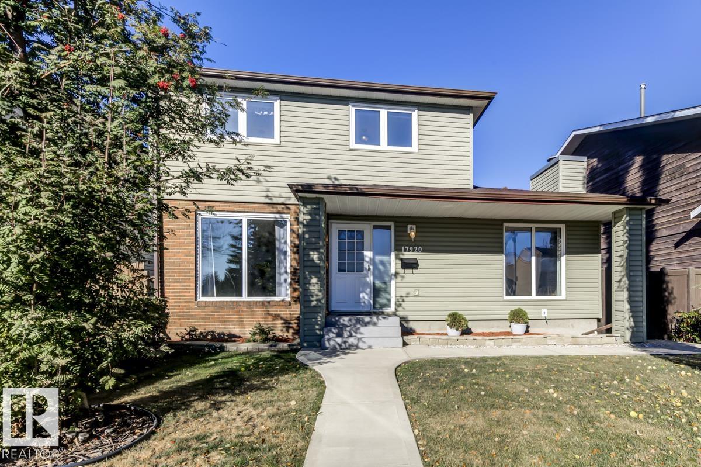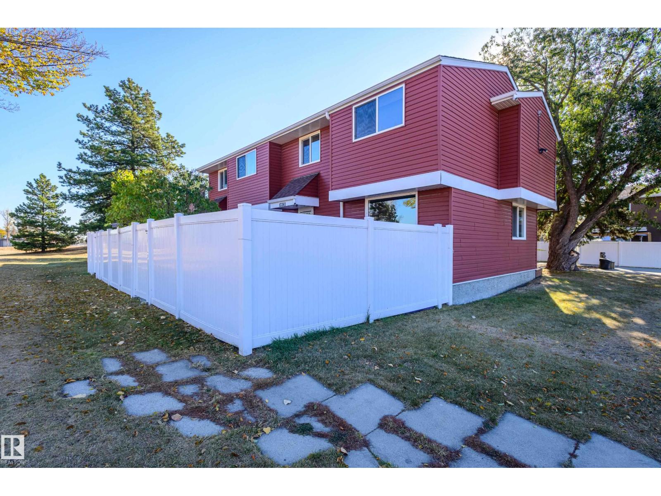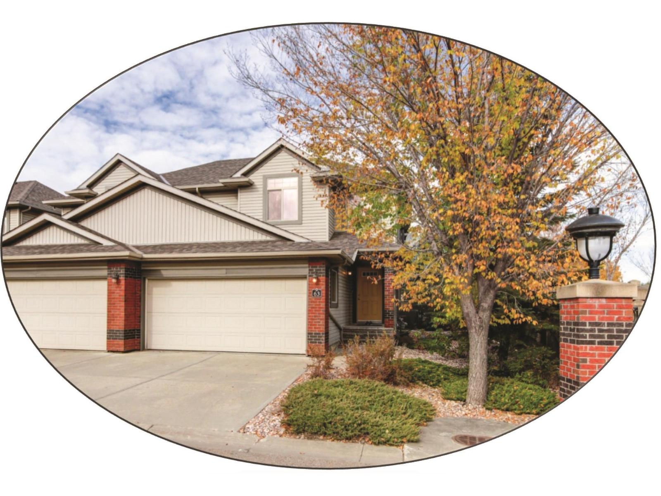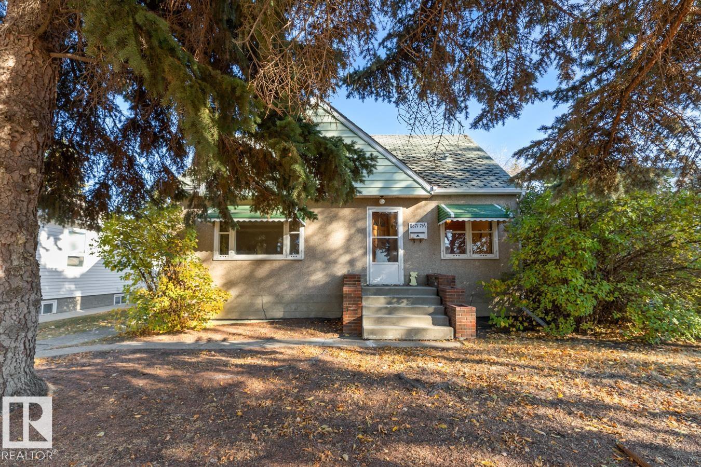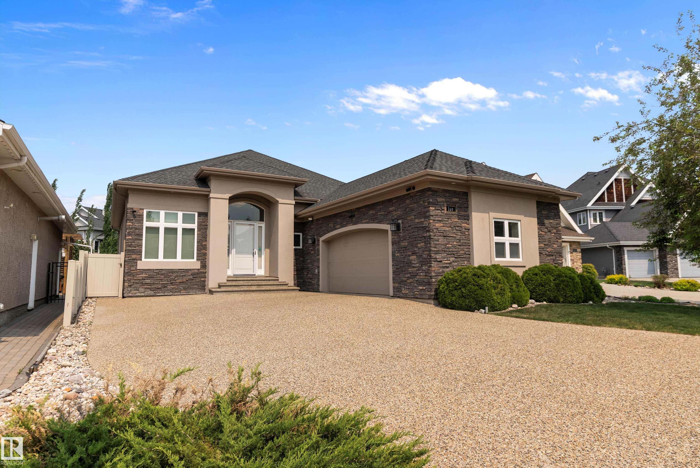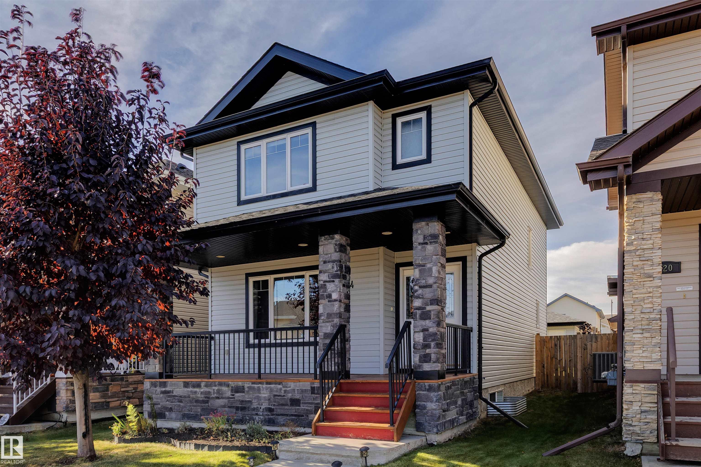- Houseful
- AB
- Rural Wetaskiwin County
- T0C
- 580 Poplar Bay Dr
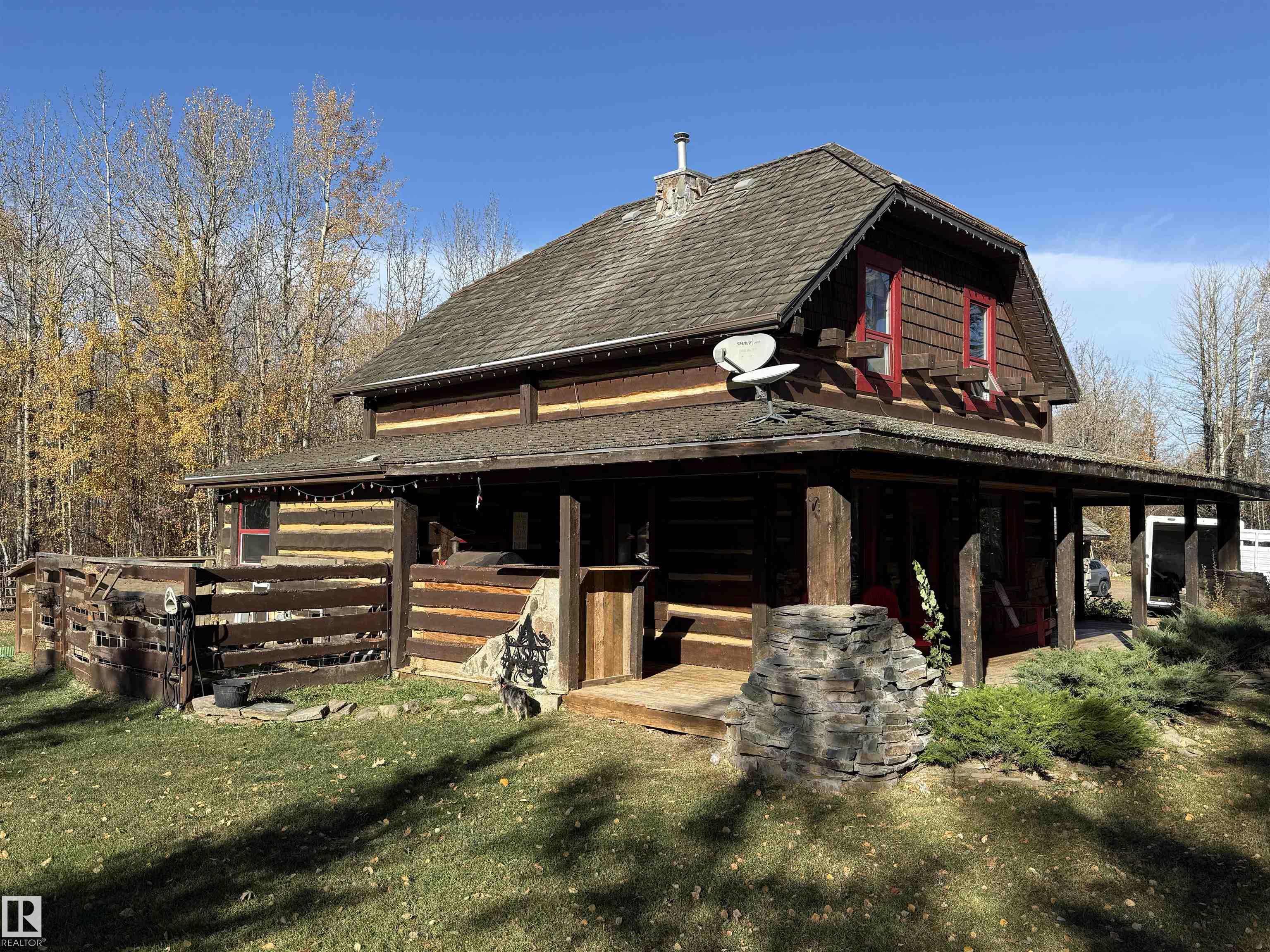
580 Poplar Bay Dr
580 Poplar Bay Dr
Highlights
Description
- Home value ($/Sqft)$373/Sqft
- Time on Housefulnew 23 hours
- Property typeResidential
- Style2 storey
- Lot size0.50 Acre
- Year built2011
- Mortgage payment
Listed BELOW APPRAISED VALUE, a RESTORED & UPDATED house w/ a lake view of beautiful Pigeon Lake! This HISTORICAL home was dismantled and moved on to a NEW foundation in 2010. Completely RENOVATED in 2011, while still maintaining much of its historical beauty. The original hardwood flooring extends throughout the majority of the house, with ceramic tile upgrades in kitchen, bath and mudroom areas. The cozy LR features a GORGEOUS STONE wood burning fireplace & extends into a bright dining area overlooking the COMPLETELY UPDATED kitchen that boasts all NEWER STAINLESS STEEL appliances and ANTIQUED oak cabinets. A STUNNING 4 pc bthrm w/ natural stone, mud room & separate laundry rm complete this level. Upstairs you will find 3 very spacious well appointed bedrooms. Additional features include a heated garage with 220 amp power, outdoor covered BBQ area, and new sump. This property is fully landscaped with cobblestone walkways, flowerbeds, located on a private dead end road backing onto a reserve area.
Home overview
- Heat source Paid for
- Heat type Forced air-1, natural gas
- Sewer/ septic Municipal/community
- Construction materials Split log
- Foundation Slab, see remarks
- Exterior features Backs onto park/trees, beach access, boating, environmental reserve, flat site, fruit trees/shrubs, golf nearby, lake access property, lake view, landscaped, level land, low maintenance landscape, park/reserve, private setting, treed lot
- Has garage (y/n) Yes
- Parking desc Rv parking, single garage detached
- # full baths 1
- # total bathrooms 1.0
- # of above grade bedrooms 3
- Flooring Ceramic tile, hardwood
- Has fireplace (y/n) Yes
- Area Wetaskiwin county
- Water source Drilled well
- Zoning description Zone 95
- Lot desc Irregular
- Lot size (acres) 0.5
- Basement information See remarks
- Building size 1476
- Mls® # E4462410
- Property sub type Single family residence
- Status Active
- Kitchen room 13.1m X 12.5m
- Bedroom 2 11.8m X 10.2m
- Master room 14.8m X 12.5m
- Bedroom 3 10.8m X 10.2m
- Dining room 13.1m X 12.1m
Level: Main - Living room 12.5m X 10.8m
Level: Main
- Listing type identifier Idx

$-1,466
/ Month


