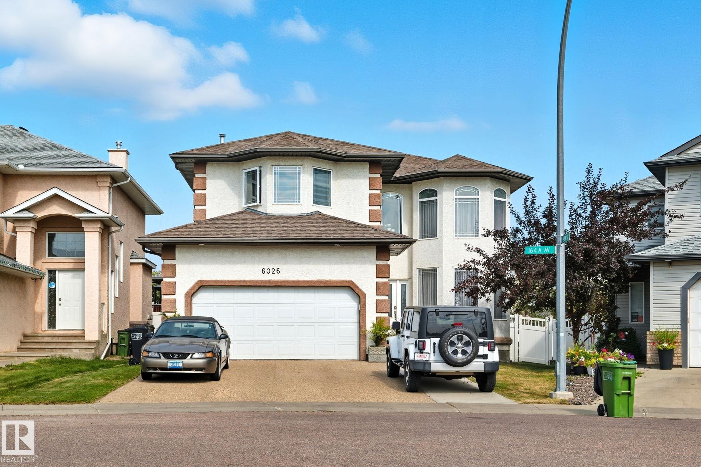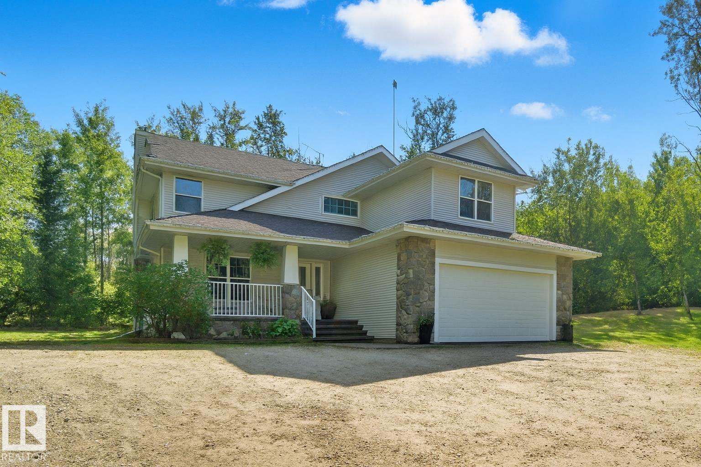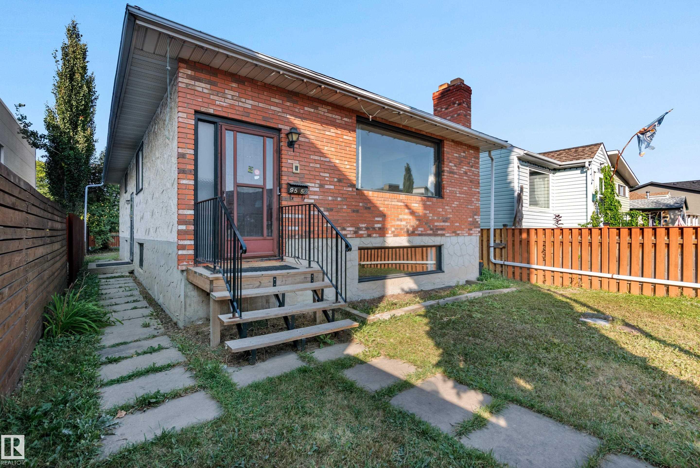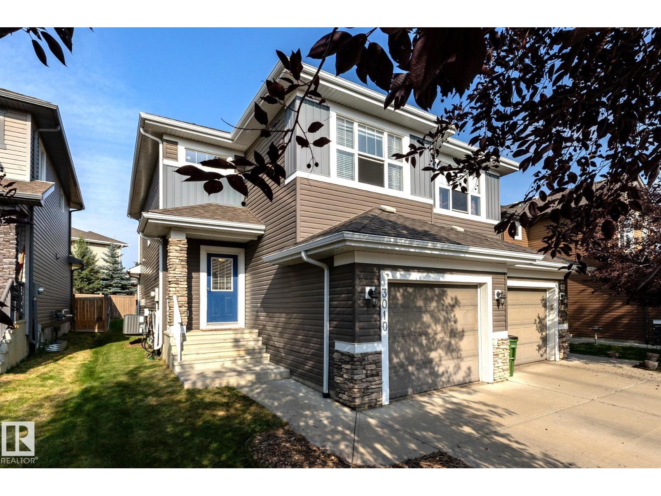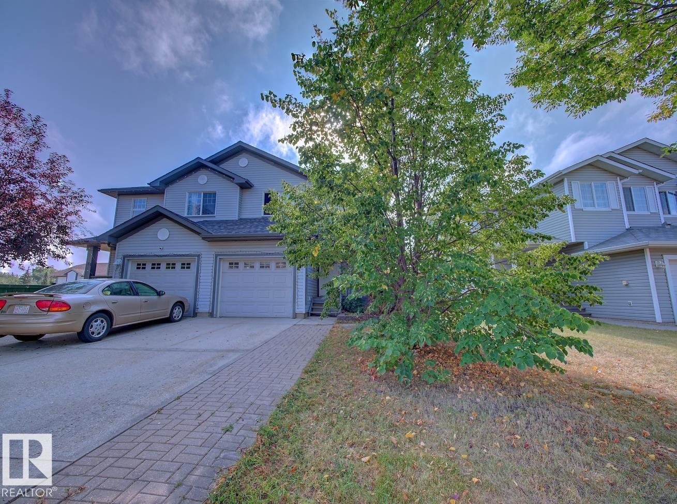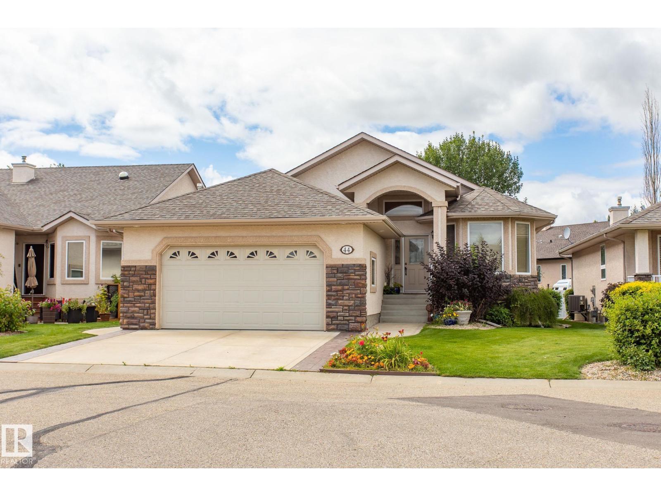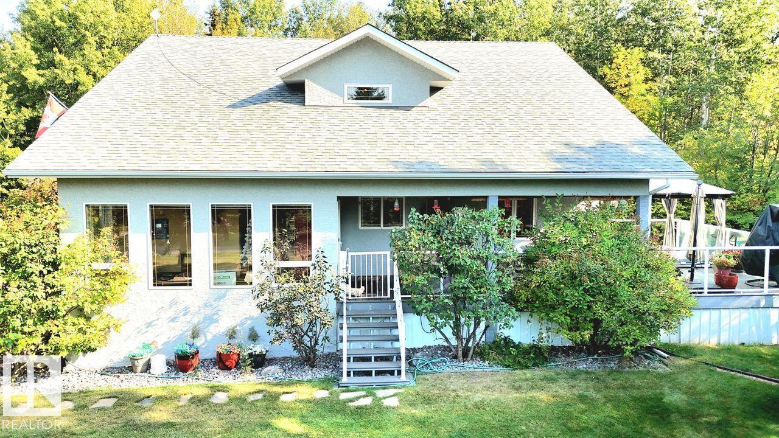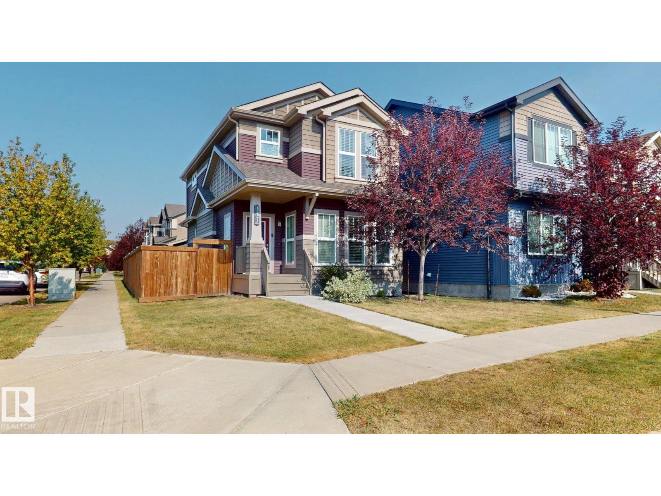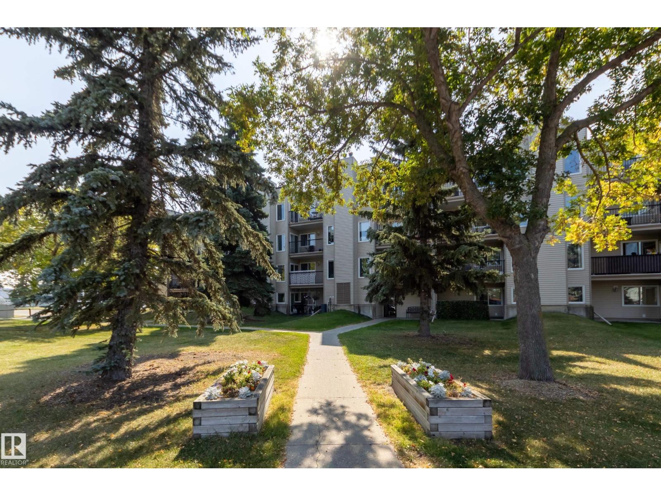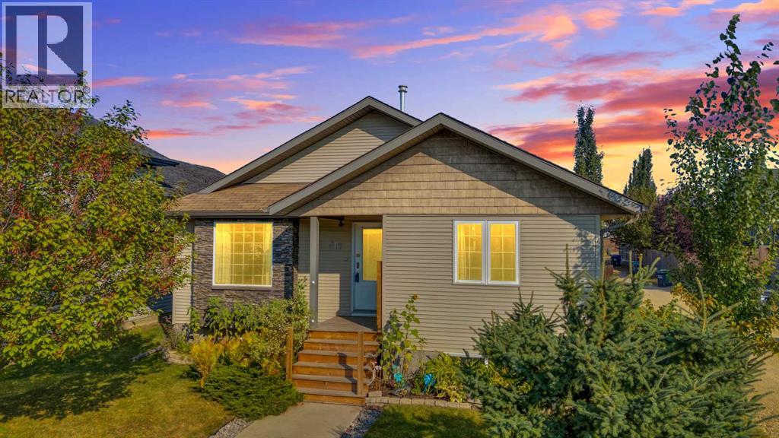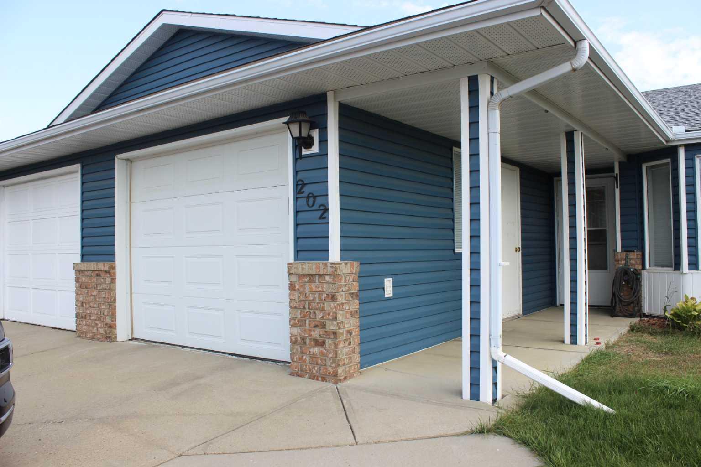- Houseful
- AB
- Rural Wetaskiwin County
- T0C
- 61076 Township Rd 462a #77
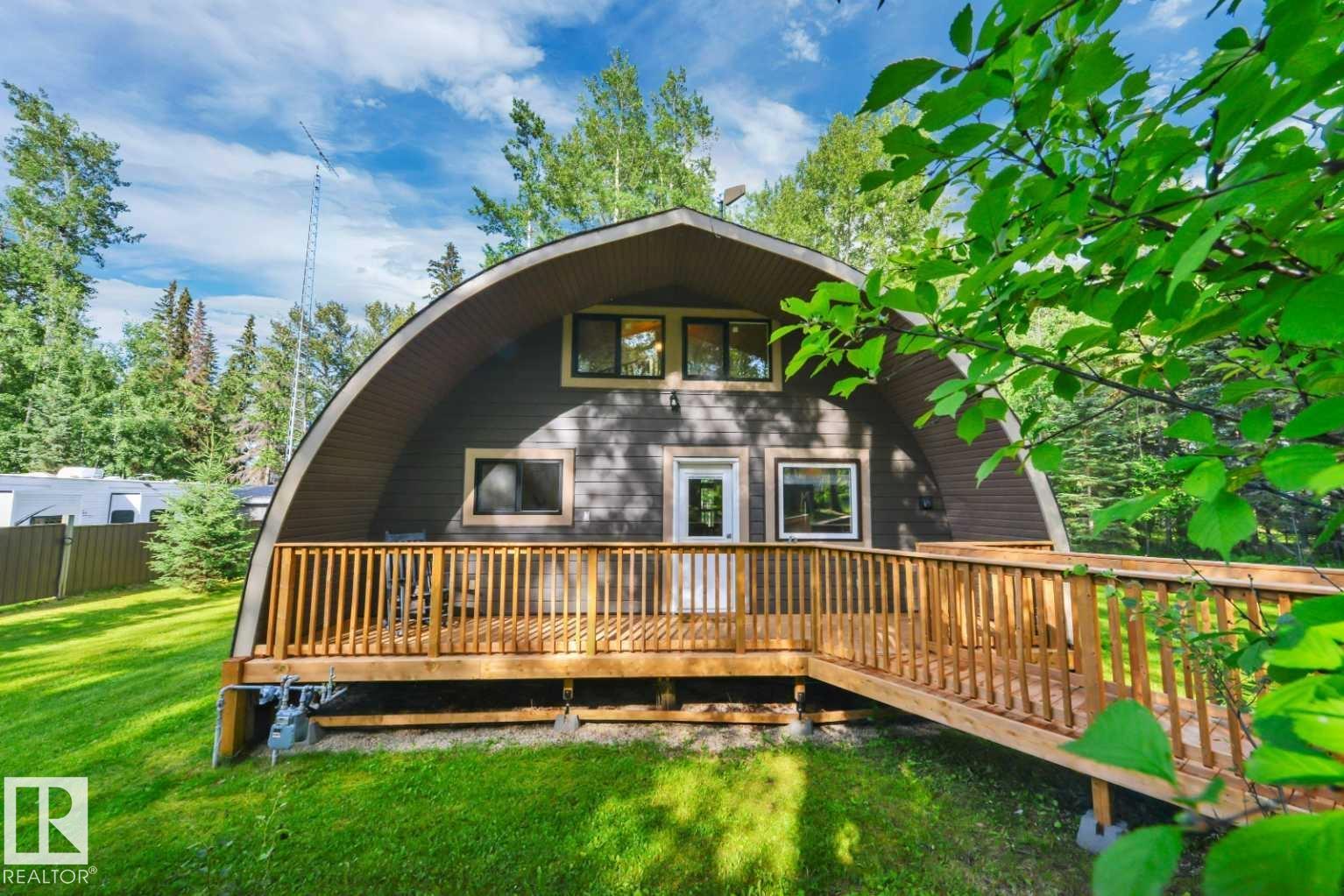
61076 Township Rd 462a #77
61076 Township Rd 462a #77
Highlights
Description
- Home value ($/Sqft)$577/Sqft
- Time on Houseful70 days
- Property typeResidential
- Style1 and half storey
- Lot size0.55 Acre
- Year built1985
- Mortgage payment
This quaint lakefront gem, just steps to Buck Lake, offers year-round enjoyment—from sunny summer days on the water to cozy winter nights by the woodstove after a day of ice fishing. Thoughtfully upgraded with peace of mind, this cabin features new windows, siding, shingles, spray foam insulation, soffit, back and front deck, back sliding door, new flooring throughout, new shower and bathroom floor tile. The shower room is near completion and ready for your personal touches on drywall, flooring and venting the fan. The woodstove chimney is new and WETT certified. The inviting interior boasts warm wood finishes, an abundance of natural light, and a beautifully refreshed updated kitchen. The upstairs bedrooms have been opened up to invite the natural lighting and is now one large loft with a dividing wall. Whether you’re looking for a weekend escape or a full-time retreat, this property is ready for you to make new memories - starting now!
Home overview
- Heat source None
- Heat type Forced air-1, natural gas
- Sewer/ septic Holding tank
- Construction materials Asphalt shingles, vinyl
- Foundation Wood
- Exterior features Beach access, boating, environmental reserve, golf nearby, lake access property, lake view, shopping nearby, waterfront property
- Parking desc 2 outdoor stalls, no garage, rv parking
- # full baths 1
- # total bathrooms 1.0
- # of above grade bedrooms 1
- Flooring Non-ceramic tile, vinyl plank
- Has fireplace (y/n) Yes
- Area Wetaskiwin county
- Water source Drilled well
- Zoning description Zone 96
- Lot desc Rectangular
- Lot dimensions 30.46 x 73.69
- Lot size (acres) 0.55
- Basement information None, no basement
- Building size 702
- Mls® # E4446359
- Property sub type Single family residence
- Status Active
- Other room 1 22.5m X 19.3m
- Kitchen room 11.3m X 19.3m
- Master room 10.7m X 11.1m
- Living room 26.2m X 21.5m
Level: Main
- Listing type identifier Idx

$-1,080
/ Month


