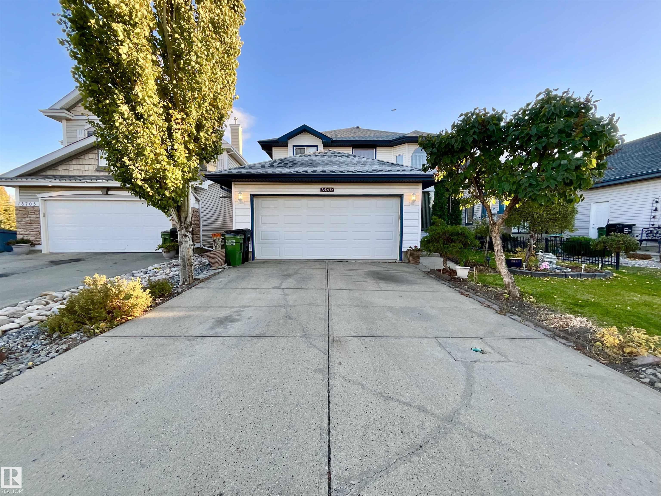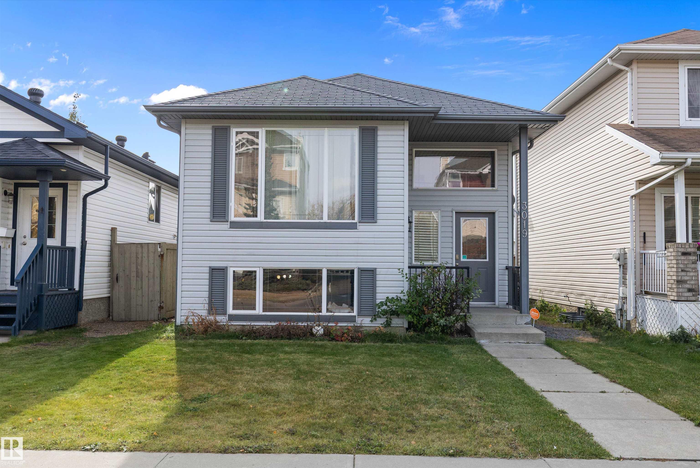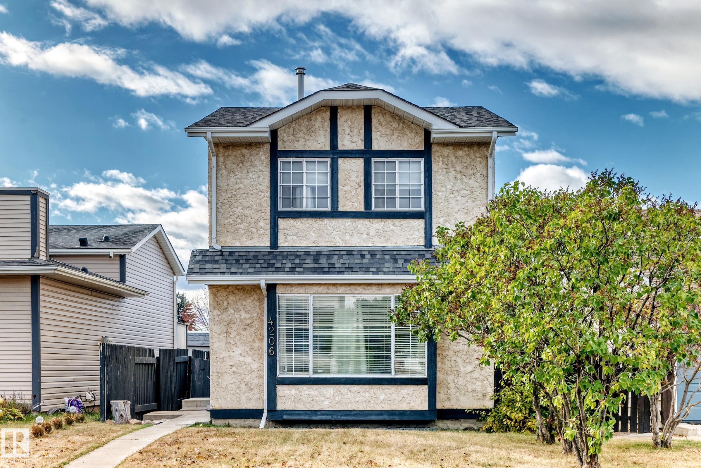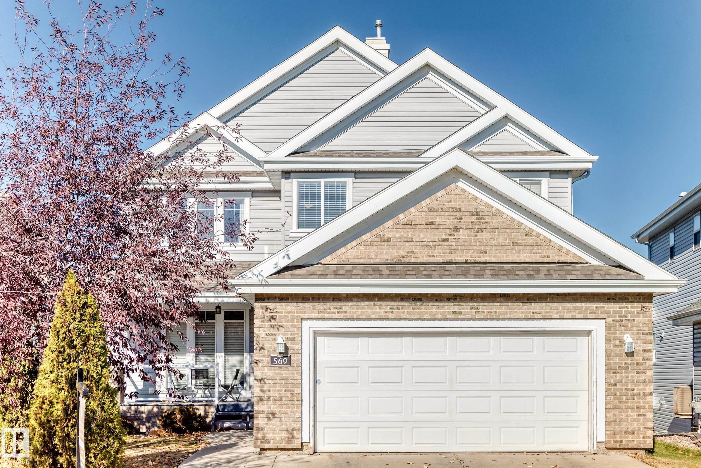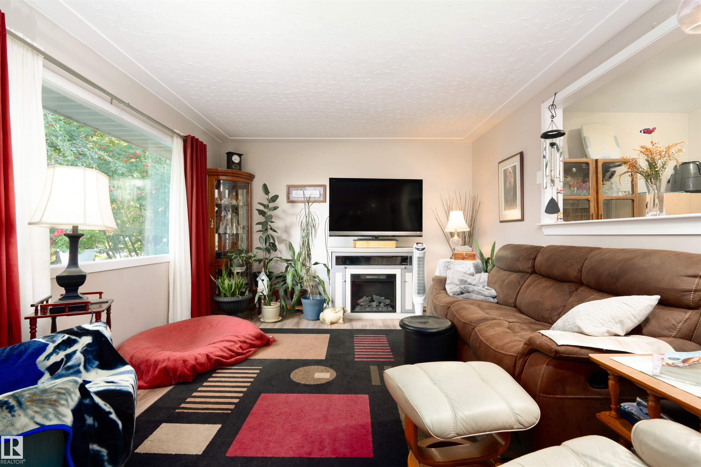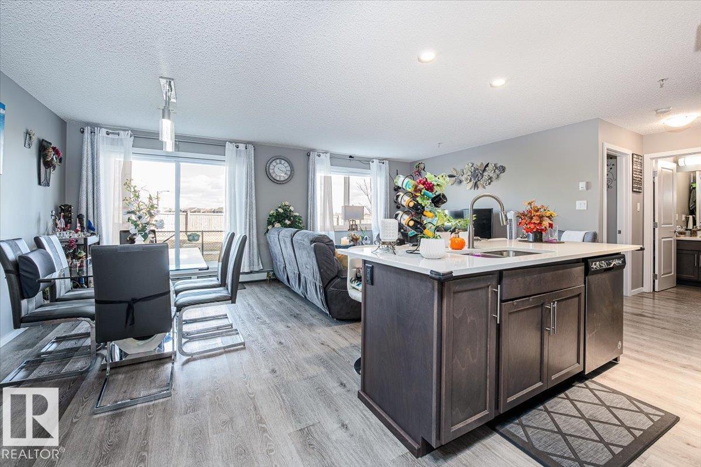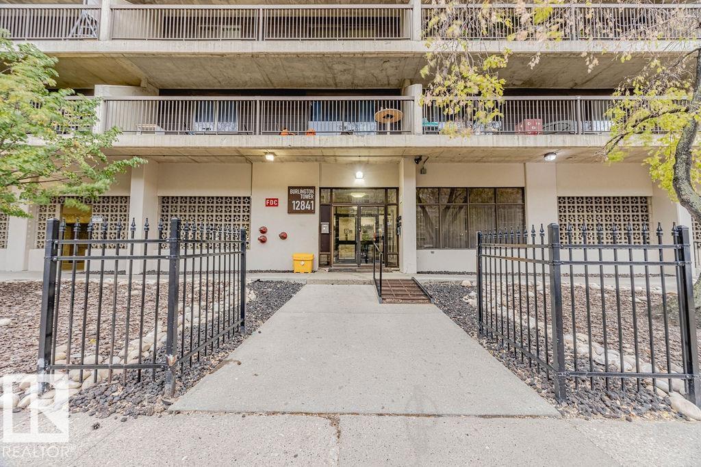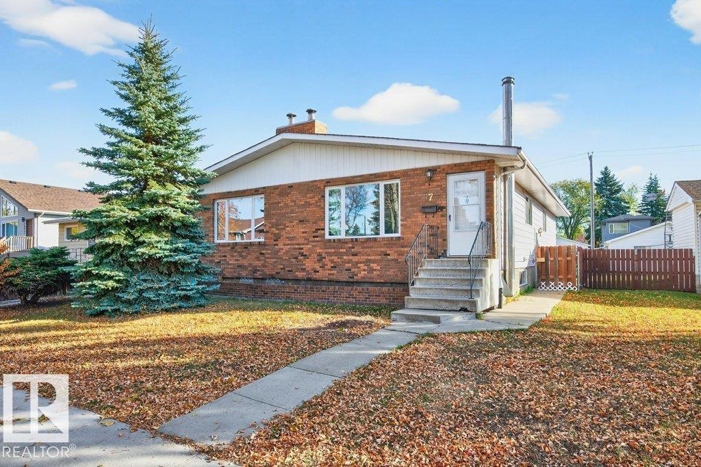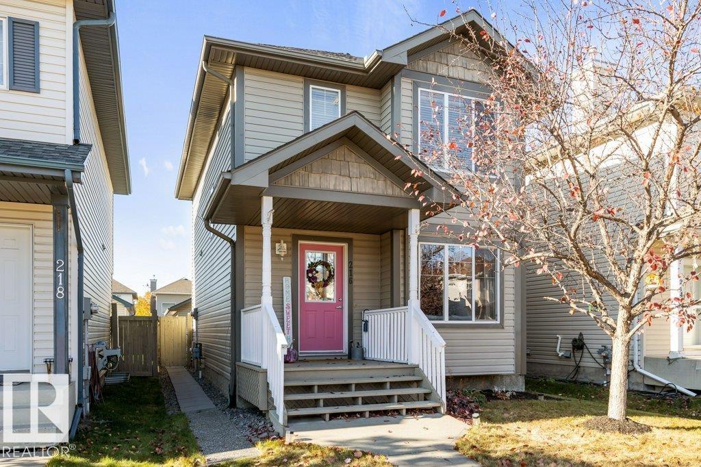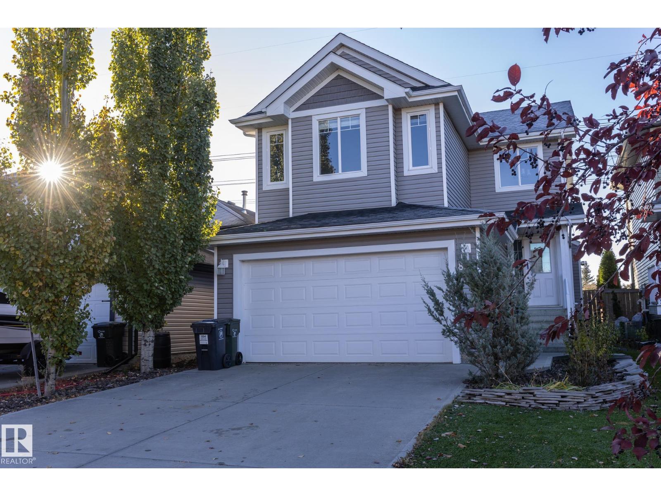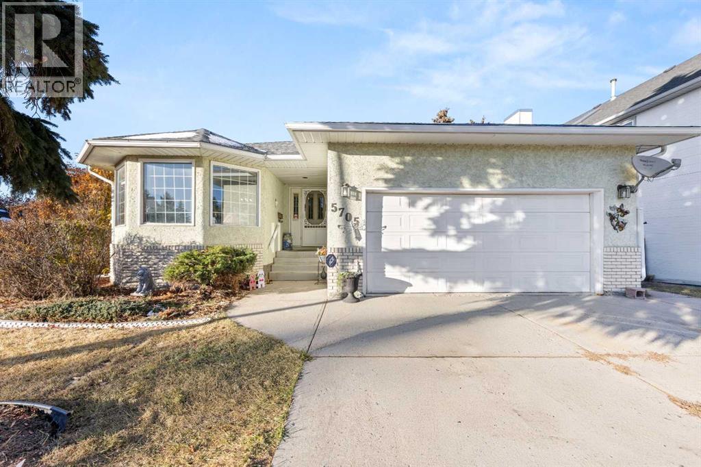- Houseful
- AB
- Rural Wetaskiwin County
- T0C
- 62 Buskmose Dr
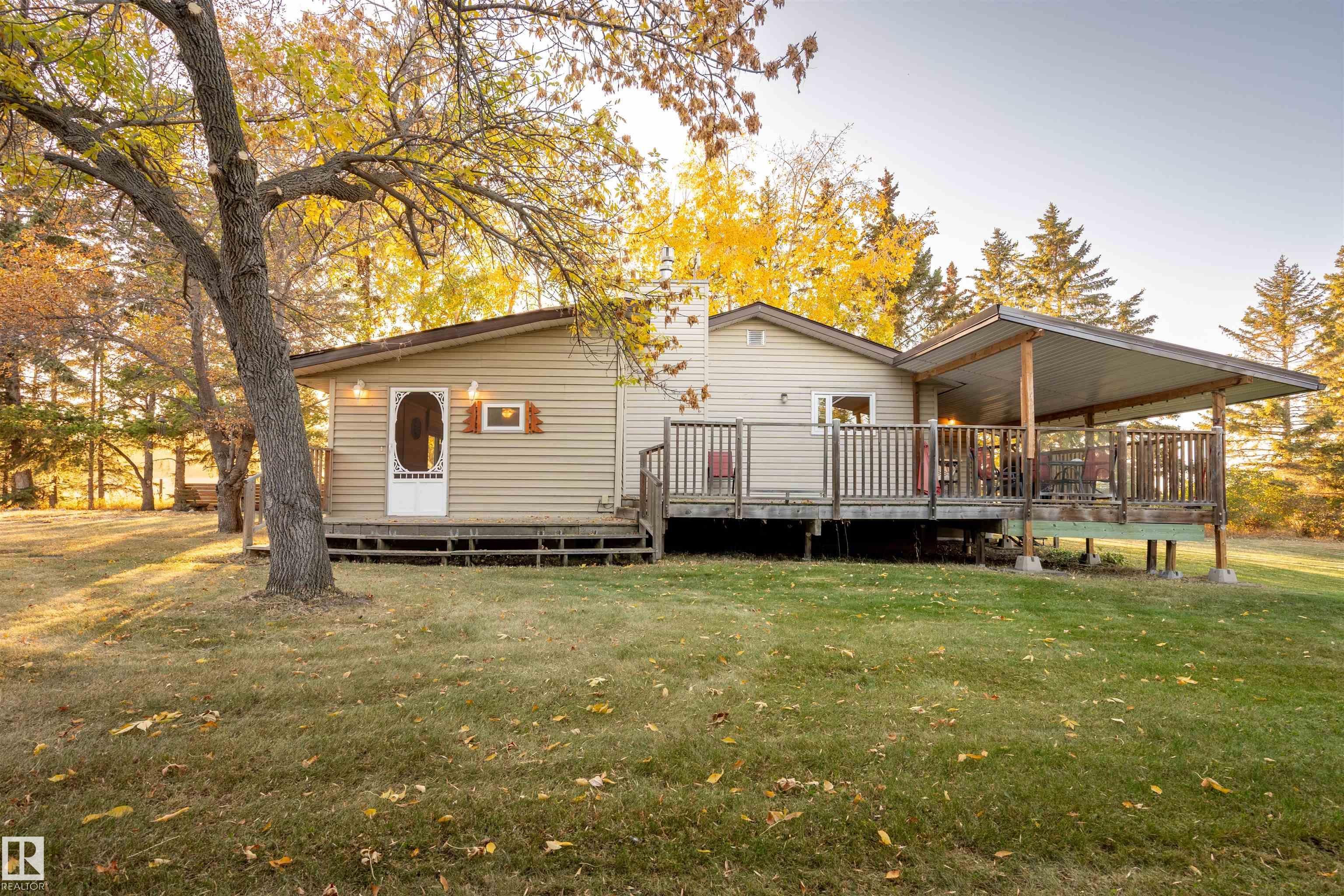
62 Buskmose Dr
62 Buskmose Dr
Highlights
Description
- Home value ($/Sqft)$329/Sqft
- Time on Housefulnew 4 days
- Property typeResidential
- StyleBungalow
- Lot size0.44 Acre
- Year built1984
- Mortgage payment
Welcome to Grandview! If you have not yet browsed through the photos, please do so. Can you imaging living in a place where nature is all around you, walking distance to the lake, fields in the back yet all the amenities that a person needs are mere minutes away. This is what this property and the spacious bungalow with a huge detached garage offer. Private yard perfect for having people over and having a few cold ones on a hot summer day, or nice warm cup of coffee during the fall months where you can enjoy the changing colours of the leaves and gaze at spectacular sunsets. Country living at it's finest. Yes, there is a house here too, and it's perfect. Designed to blend in with the surroundings and very accessible open floor plan. Kitchen is large with white cabinetry and plenty of storage space. Living room offers a great place to enjoy the fireplace and watch some TV. Garage can fit four cars (depending on size). Welcome to your new home!
Home overview
- Heat source Paid for
- Heat type Forced air-1, natural gas
- Sewer/ septic Municipal/community
- Construction materials Vinyl
- Foundation Piling
- Exterior features Airport nearby, backs onto park/trees, beach access, corner lot, flat site, fruit trees/shrubs, golf nearby, landscaped, no back lane, picnic area, rolling land
- Has garage (y/n) Yes
- Parking desc Double garage detached, over sized, rv parking
- # full baths 1
- # total bathrooms 1.0
- # of above grade bedrooms 3
- Flooring Laminate flooring, linoleum
- Has fireplace (y/n) Yes
- Area Wetaskiwin county
- Water source Drilled well
- Zoning description Zone 95
- Lot size (acres) 0.44
- Basement information None, no basement
- Building size 1457
- Mls® # E4462326
- Property sub type Single family residence
- Status Active
- Virtual tour
- Other room 3 7.8m X 9.9m
- Other room 2 7.2m X 7.5m
- Bedroom 2 11.3m X 11.1m
- Master room 18.4m X 10m
- Other room 1 7.5m X 9m
- Kitchen room 17.2m X 11.3m
- Bedroom 3 11.5m X 9m
- Family room 16.5m X 10.7m
Level: Main - Living room 15.4m X 11.7m
Level: Main
- Listing type identifier Idx

$-1,277
/ Month


