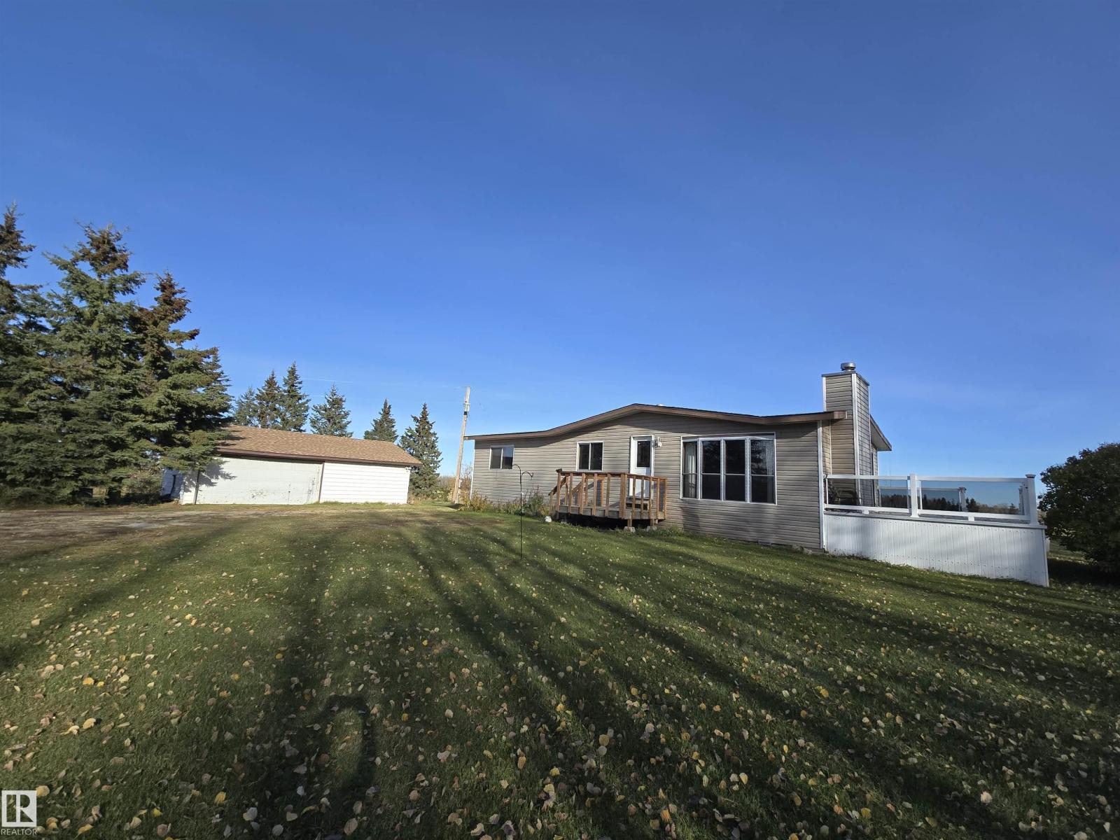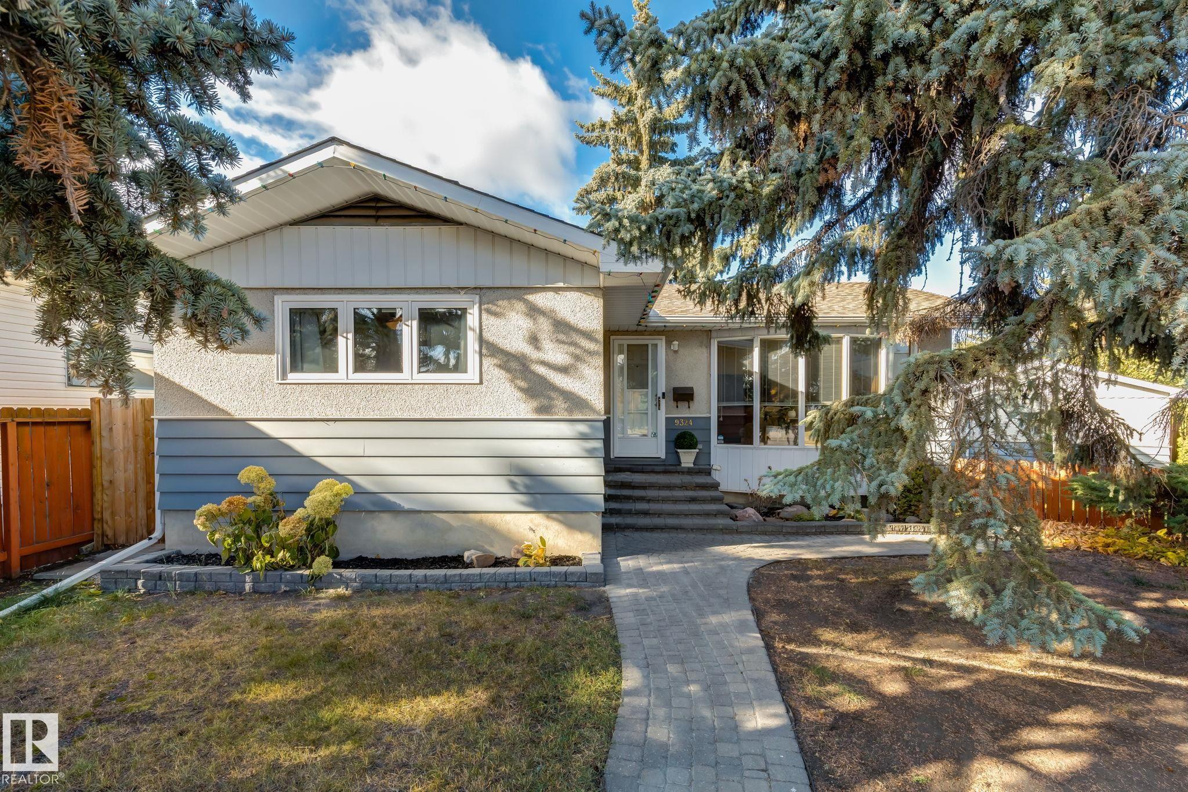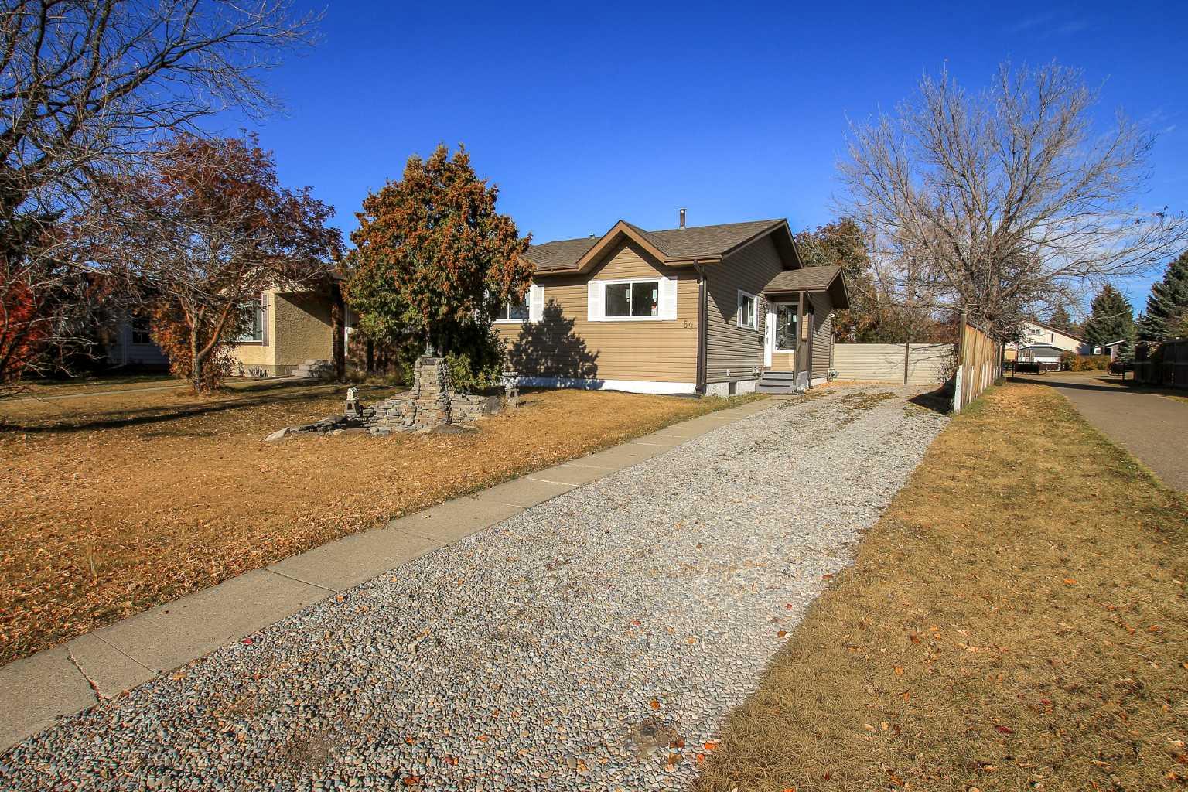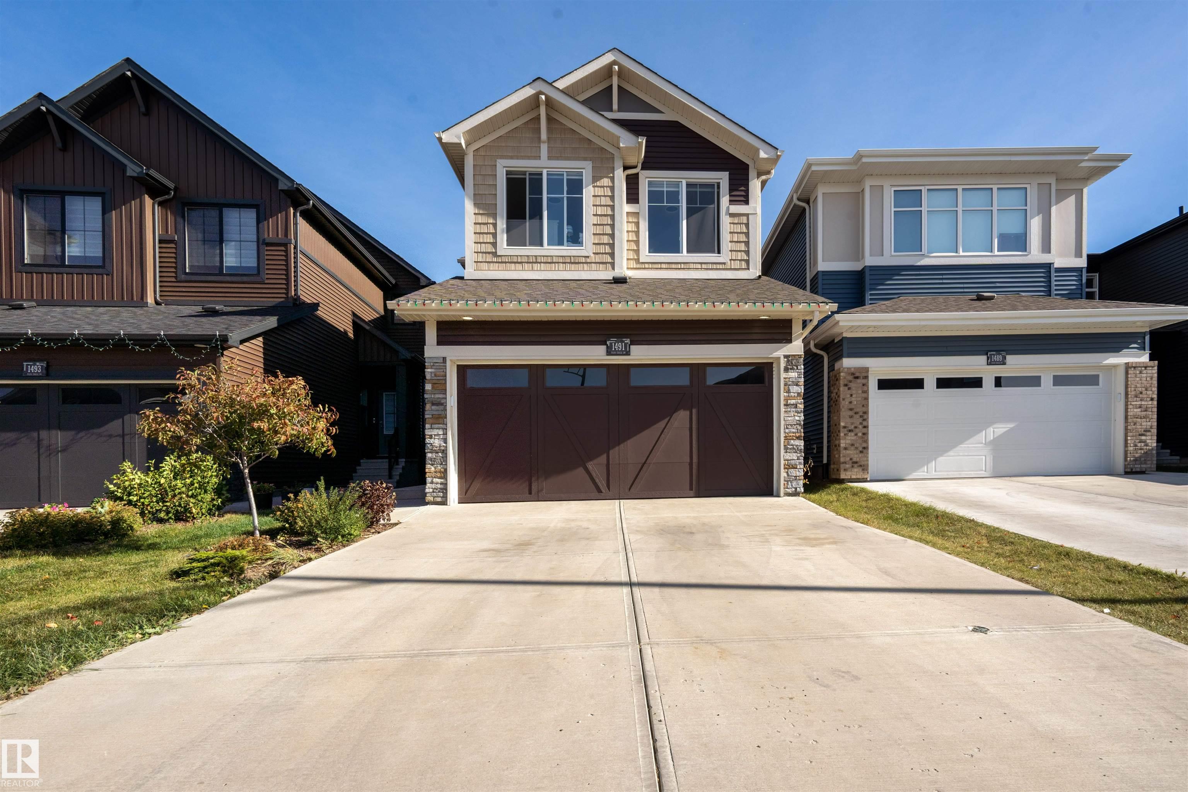- Houseful
- AB
- Rural Wetaskiwin County
- T0C
- 465051 R 41

465051 R 41
For Sale
New 3 Days
$549,900
3 beds
2 baths
1,152 Sqft
465051 R 41
For Sale
New 3 Days
$549,900
3 beds
2 baths
1,152 Sqft
Highlights
This home is
11%
Time on Houseful
3 Days
Description
- Home value ($/Sqft)$477/Sqft
- Time on Housefulnew 3 days
- Property typeSingle family
- StyleBungalow
- Lot size80.90 Acres
- Year built1982
- Mortgage payment
80 acres north of Winfield! Hi-way 20 frontage make this the ideal location for a hobby farm or home-based business. Nestled in the trees a 3 bedroom updated cozy home (shingles, flooring, deck, paint) & a 2 car garage. 80 acres is fenced and cross fenced into 3 sections all with dugouts. Less than an hour to Leduc and around 30 minutes to Rimbey or Drayton Valley, this property combines country quiet with excellent accessibility. Additional perks include oil lease income, grazing rent income, and plenty of space for animals, gardens, or expansion. A truly special piece of land that has raised 3 generation. Now is your chance to have a place to live, grow, raise a family, or even build a business! (id:63267)
Home overview
Amenities / Utilities
- Heat type See remarks
Exterior
- # total stories 1
- Fencing Cross fenced, fence
- # parking spaces 10
- Has garage (y/n) Yes
Interior
- # full baths 2
- # total bathrooms 2.0
- # of above grade bedrooms 3
Location
- Subdivision None
Lot/ Land Details
- Lot dimensions 80.9
Overview
- Lot size (acres) 80.9
- Building size 1152
- Listing # E4462734
- Property sub type Single family residence
- Status Active
Rooms Information
metric
- Kitchen 11m X 9m
Level: Main - 3rd bedroom 11m X 9m
Level: Main - Primary bedroom 12m X 11m
Level: Main - Living room 14m X 15m
Level: Main - Dining room 9.1m X 7.8m
Level: Main - 2nd bedroom 8m X 10m
Level: Main
SOA_HOUSEKEEPING_ATTRS
- Listing source url Https://www.realtor.ca/real-estate/29007488/465051-r-r-41-rural-wetaskiwin-county-none
- Listing type identifier Idx
The Home Overview listing data and Property Description above are provided by the Canadian Real Estate Association (CREA). All other information is provided by Houseful and its affiliates.

Lock your rate with RBC pre-approval
Mortgage rate is for illustrative purposes only. Please check RBC.com/mortgages for the current mortgage rates
$-1,466
/ Month25 Years fixed, 20% down payment, % interest
$
$
$
%
$
%

Schedule a viewing
No obligation or purchase necessary, cancel at any time













