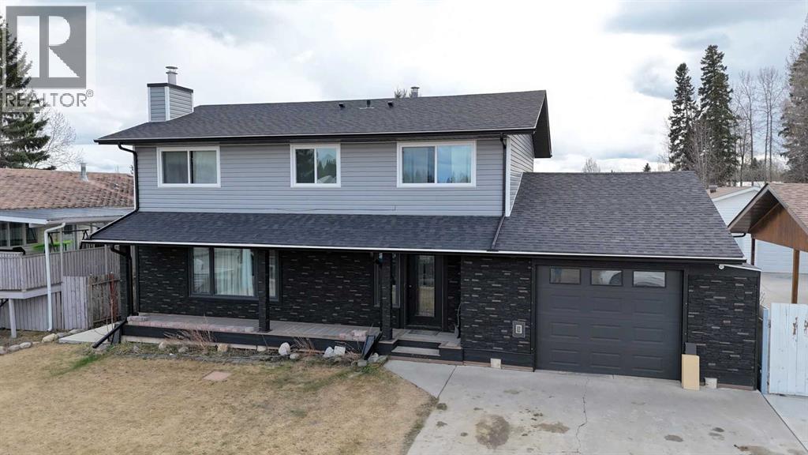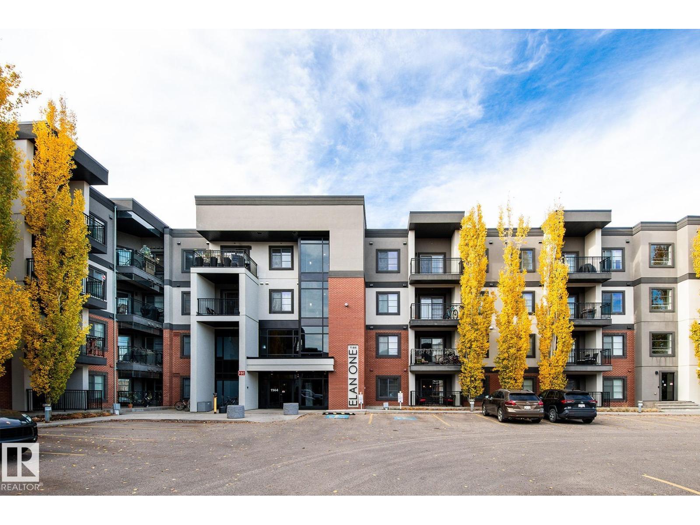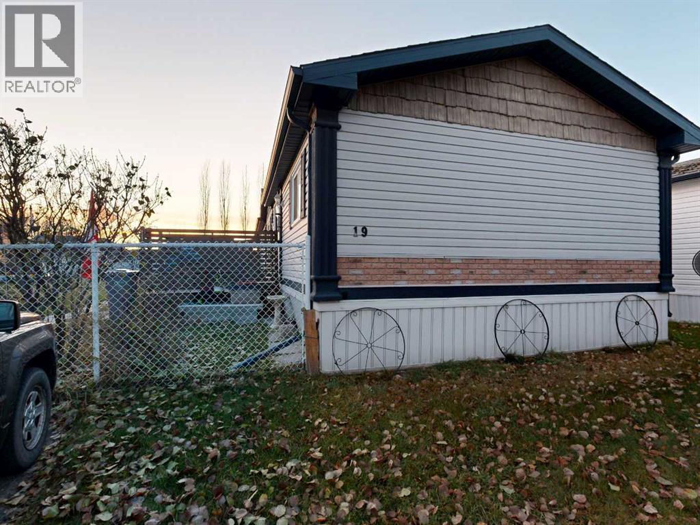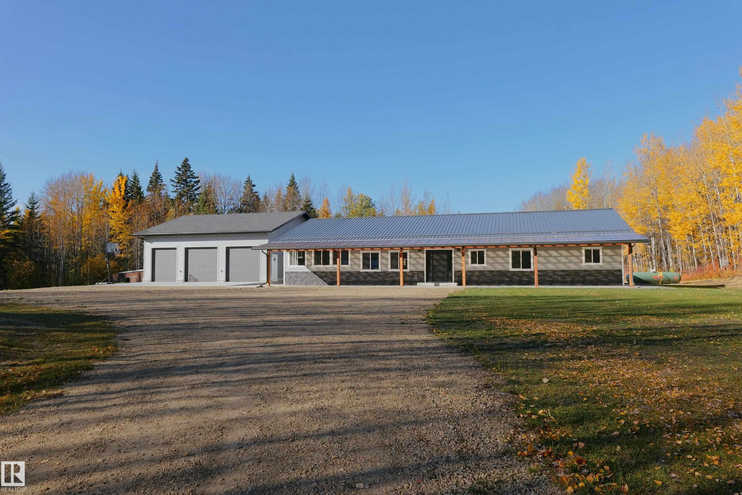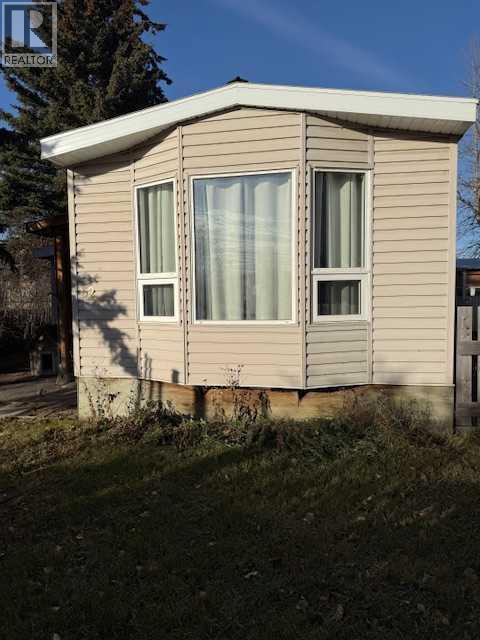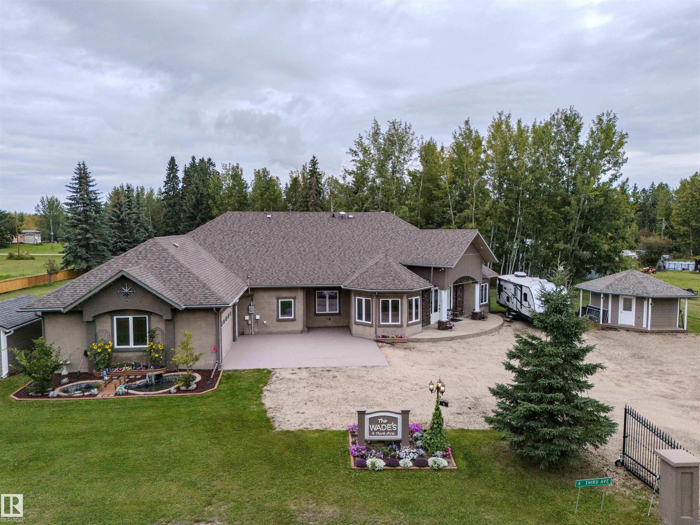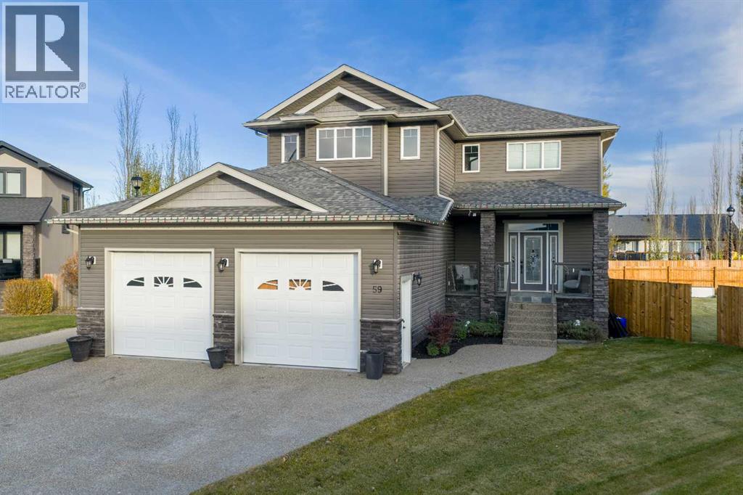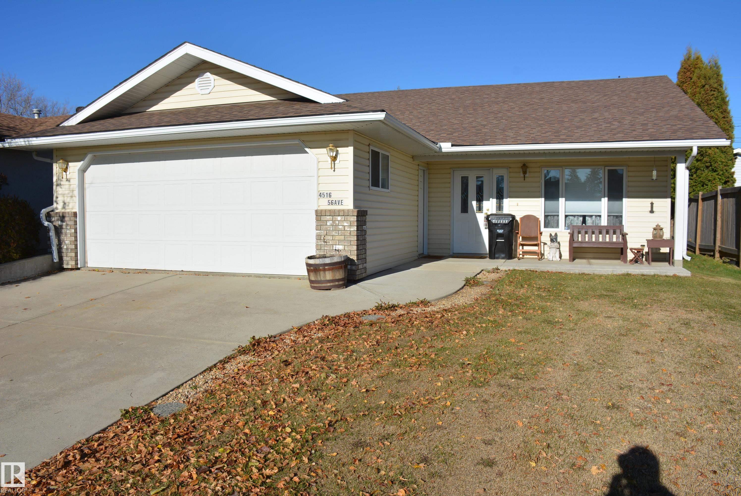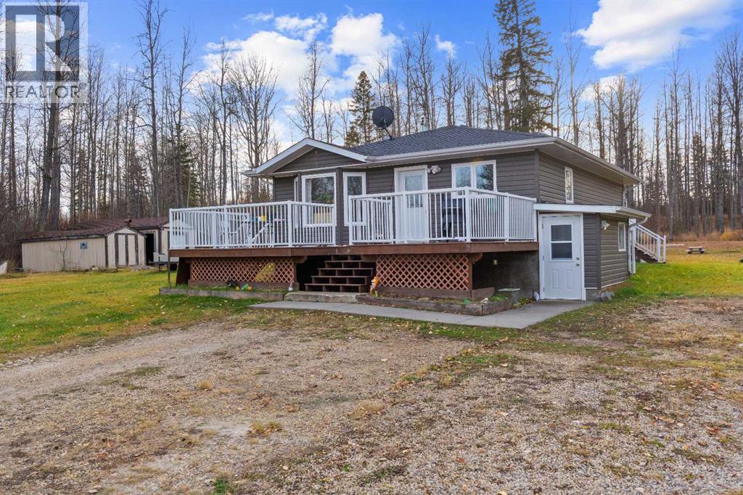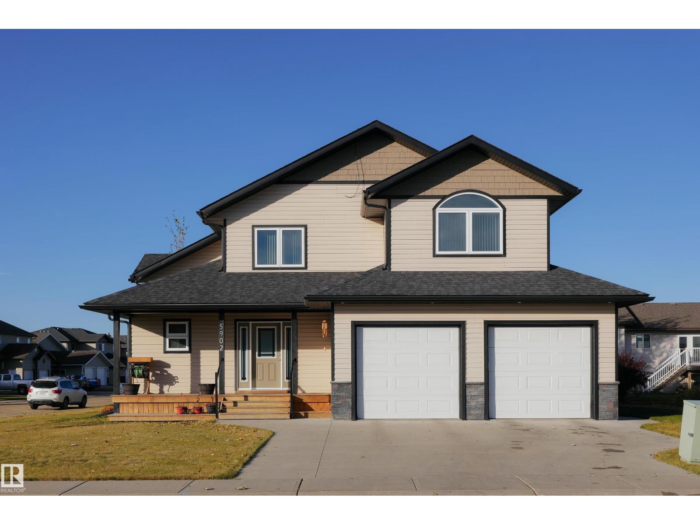- Houseful
- AB
- Rural Woodlands County
- T7S
- 130018 594 Township Road Unit 41
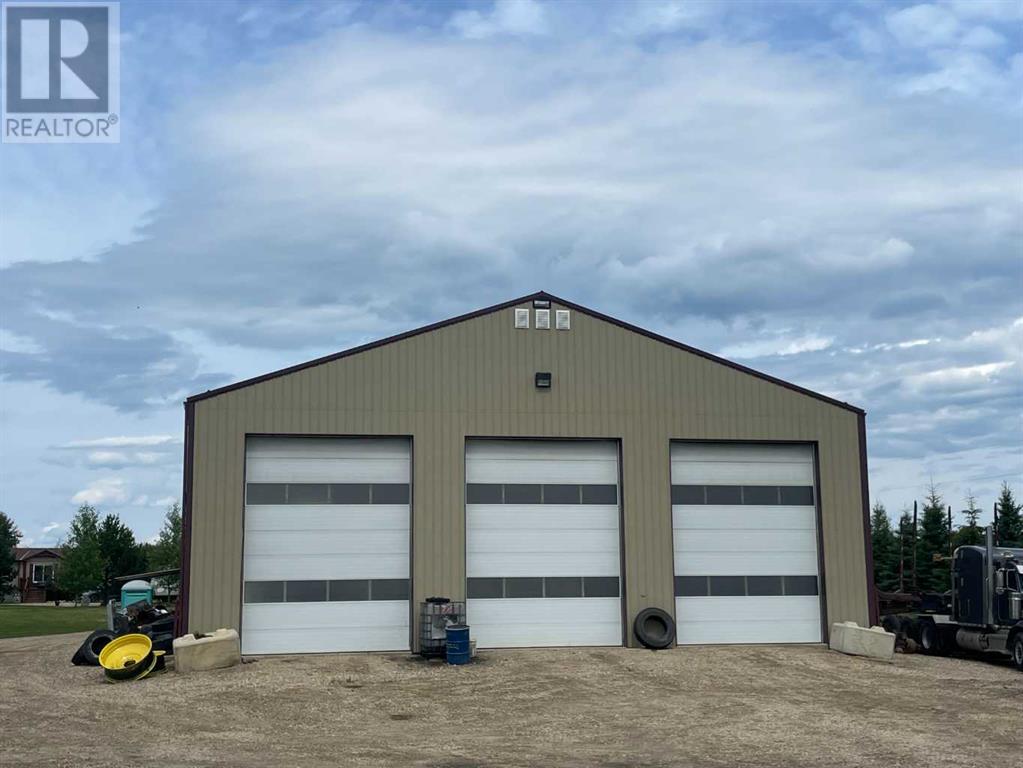
130018 594 Township Road Unit 41
130018 594 Township Road Unit 41
Highlights
Description
- Home value ($/Sqft)$490/Sqft
- Time on Houseful98 days
- Property typeSingle family
- StyleMobile home
- Median school Score
- Lot size6.50 Acres
- Year built2009
- Garage spaces2
- Mortgage payment
Attention Truckers! A perfect home for your Big Mack! How many times have I heard, I'd like to be able to bring my equipment at home! This Country Residential Business property allows you to do just that. The 60x85 (5100 sq ft) heated shop has 3 drive-thru bays, 6- 18 foot electric doors, water, metal roof and siding. This acreage set up beautifully landscaped fenced for horses, garden area, large rear deck and hot tub. This beautiful 2009 Triple M 20 has lots to offer, an open floor plan, spacious kitchen and dining area, beautiful dark chocolate cabinets, large pantry, garden doors, central vacuum , central air conditioning, gas fireplace, lots of extra built-in cabinets. all newer stainless steel appliances (except stove). There are 4 bedrooms one of which would make a great office as it has floor to ceiling built in. The master bedroom is spacious, features a bay window and a 5 piece ensuite corner jetted tub, separate shower and new tiling. The 26x30 heated garage is close to the house and has a metal roof. This property has close access to Hwy 32 or if you prefer to play quick access to Crown land. Don't miss this one! (id:55581)
Home overview
- Cooling Central air conditioning
- Heat source Natural gas
- Heat type Forced air
- Sewer/ septic Septic system
- # total stories 1
- Construction materials Wood frame
- Fencing Partially fenced
- # garage spaces 2
- Has garage (y/n) Yes
- # full baths 2
- # total bathrooms 2.0
- # of above grade bedrooms 4
- Flooring Laminate, linoleum
- Has fireplace (y/n) Yes
- Community features Golf course development, lake privileges, fishing
- View View
- Lot desc Garden area, landscaped
- Lot dimensions 6.5
- Lot size (acres) 6.5
- Building size 1529
- Listing # A2243320
- Property sub type Single family residence
- Status Active
- Bedroom 2.871m X 3.2m
Level: Main - Bedroom 2.819m X 3.353m
Level: Main - Living room 4.624m X 5.691m
Level: Main - Kitchen 3.301m X 4.267m
Level: Main - Bathroom (# of pieces - 4) Measurements not available
Level: Main - Laundry Measurements not available
Level: Main - Primary bedroom 3.328m X 3.987m
Level: Main - Dining room 2.566m X 4.292m
Level: Main - Bathroom (# of pieces - 5) Measurements not available
Level: Main - Bedroom 2.743m X 3.353m
Level: Main
- Listing source url Https://www.realtor.ca/real-estate/28659074/41-130018-594-township-road-rural-woodlands-county
- Listing type identifier Idx

$-2,000
/ Month

