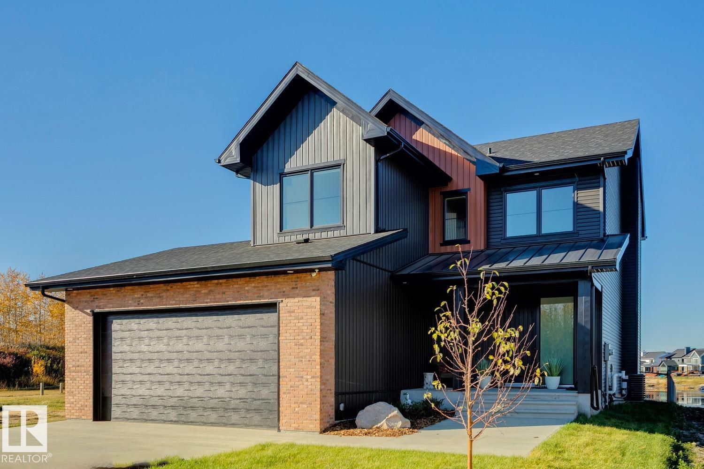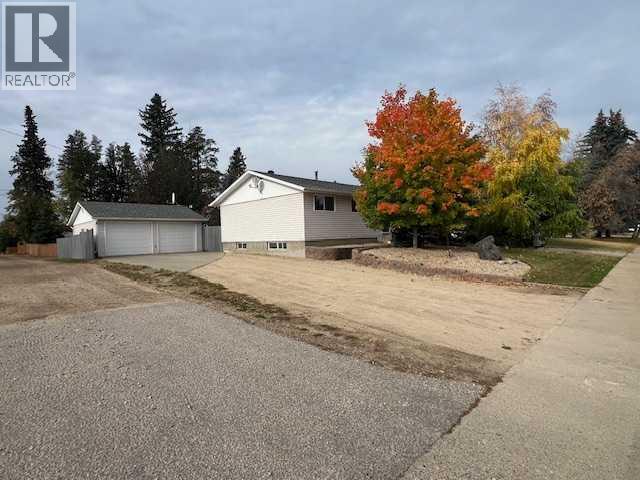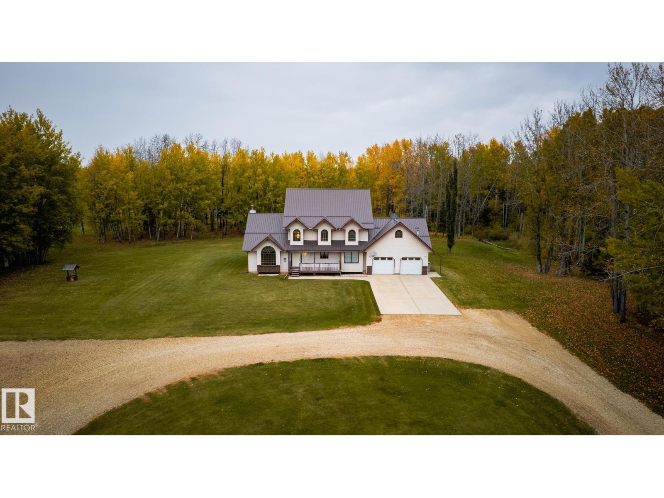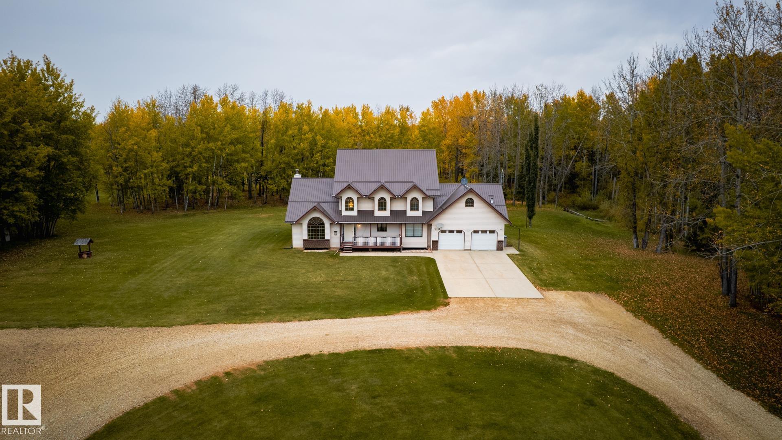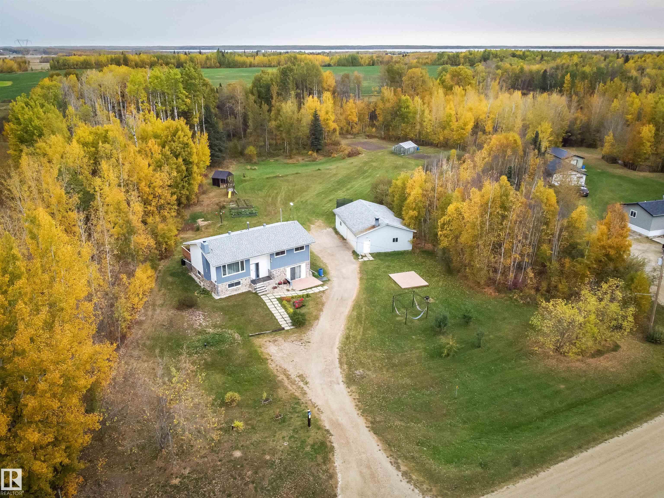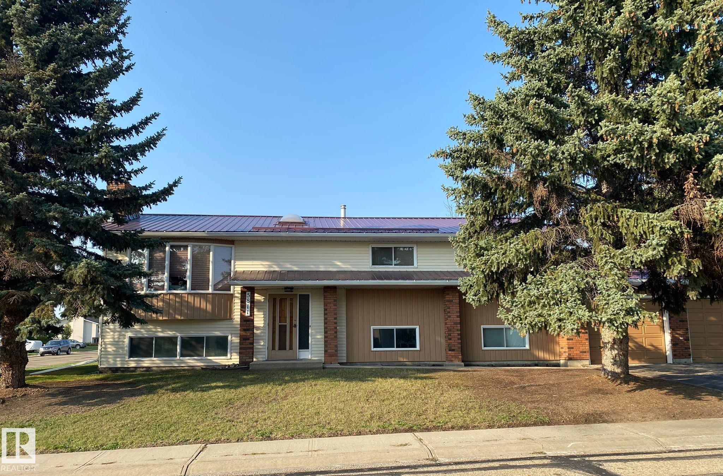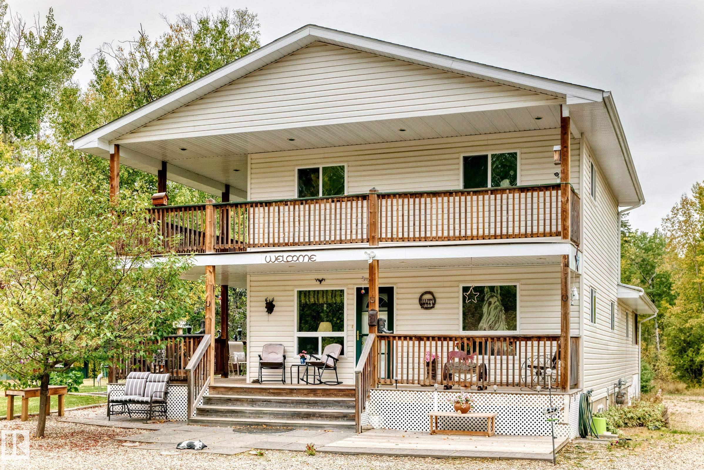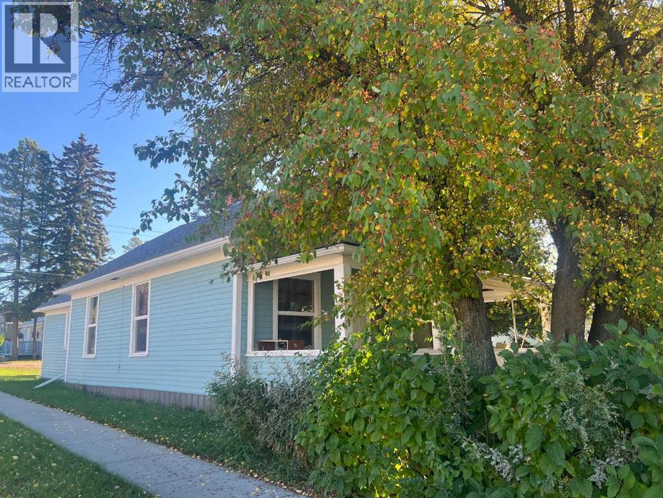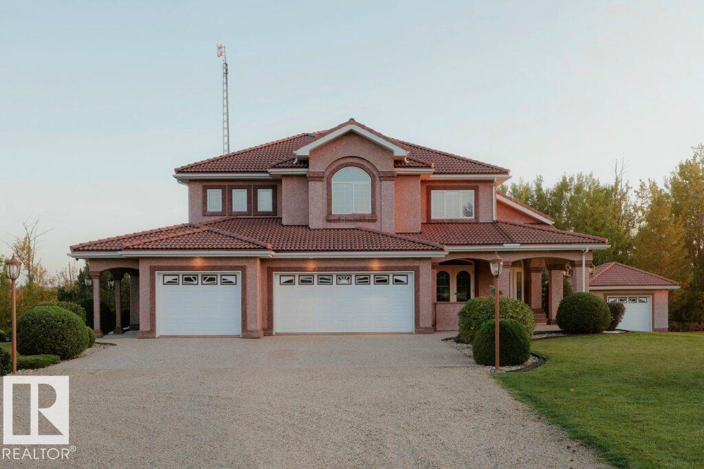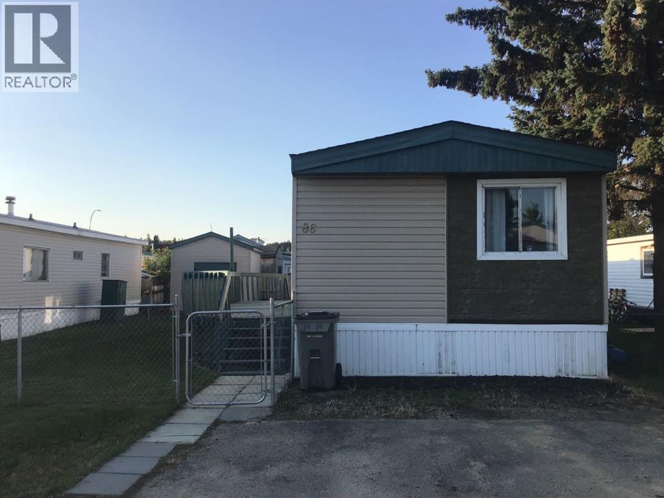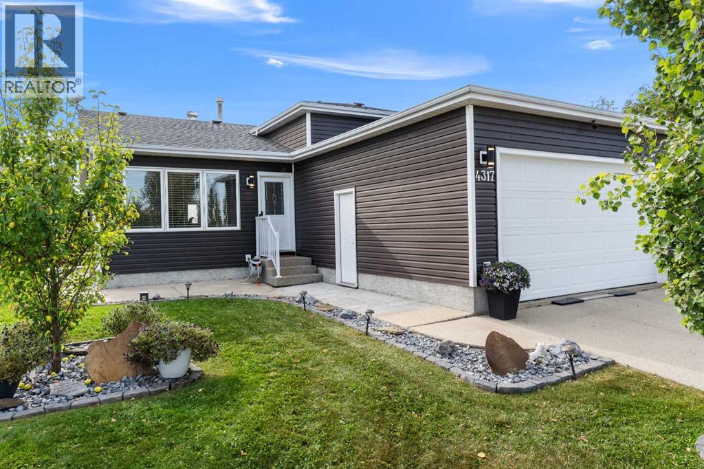- Houseful
- AB
- Rural Woodlands County
- T7S
- 590072 Rge Rd 113 A
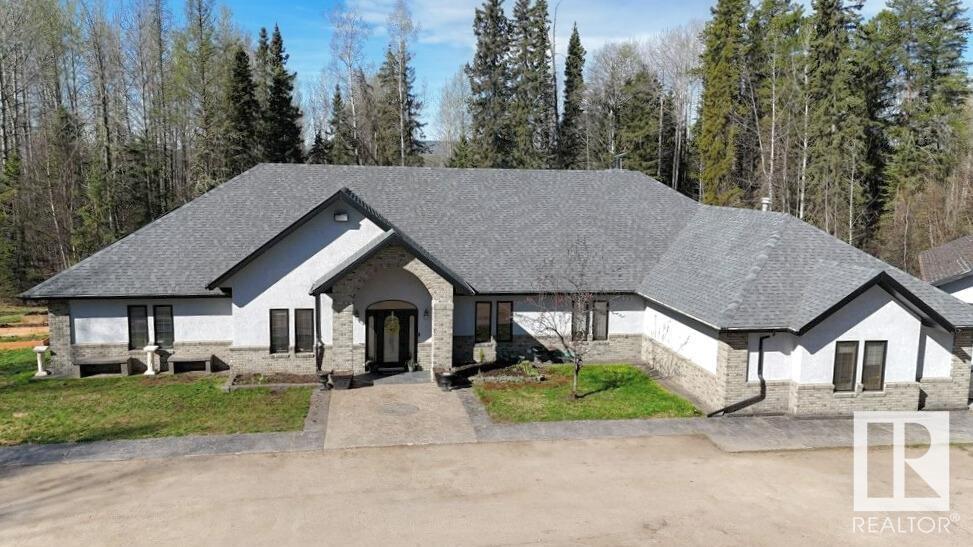
590072 Rge Rd 113 A
590072 Rge Rd 113 A
Highlights
Description
- Home value ($/Sqft)$225/Sqft
- Time on Houseful148 days
- Property typeSingle family
- StyleBungalow
- Lot size4.84 Acres
- Year built2001
- Mortgage payment
Welcome to this executive, custom built home sitting on almost 5 acres just outside of town. Entirely surrounded by trees, this property could be your new sanctuary. Including all features you could possibly need: An oversized detached garage, a shop with a wood fireplace, gazebo, concrete poured deck, and your very own chipping green in the backyard. This 5 bedroom, 3 bathroom home is equipped with new solar panels, in floor heating, and stainless steel appliances. Almost 4,000 sq ft. of living space ready for you to enjoy. We love the fireplace in the primary suite, and the massive ensuite where you can enjoy the walk-in shower, and corner jetted bathtub. Bask on summer nights on the back deck listening to the birds, enjoy the kitchen that provides tons of space to host your friends and family, or escape a winter evening relaxing by the fire in the living room. We welcome you to your new home, it's ready for you to make great memories in. (id:63267)
Home overview
- Heat type In floor heating
- # total stories 1
- Has garage (y/n) Yes
- # full baths 3
- # total bathrooms 3.0
- # of above grade bedrooms 5
- Subdivision None
- Lot dimensions 4.84
- Lot size (acres) 4.84
- Building size 4001
- Listing # E4435311
- Property sub type Single family residence
- Status Active
- 2nd bedroom 14.6m X Measurements not available
Level: Main - Family room 28.1m X Measurements not available
Level: Main - Laundry 10.8m X Measurements not available
Level: Main - Primary bedroom 21.11m X Measurements not available
Level: Main - Utility 7.8m X 10.3m
Level: Main - 3rd bedroom 11.8m X Measurements not available
Level: Main - 5th bedroom 10.9m X Measurements not available
Level: Main - Living room 19.9m X Measurements not available
Level: Main - Kitchen 21.2m X Measurements not available
Level: Main - Storage 15.11m X Measurements not available
Level: Main - 4th bedroom 16.0m X Measurements not available
Level: Main - Dining room 22.9m X Measurements not available
Level: Main
- Listing source url Https://www.realtor.ca/real-estate/28284279/590072-rge-rd-113-a-rural-woodlands-county-none
- Listing type identifier Idx

$-2,397
/ Month


